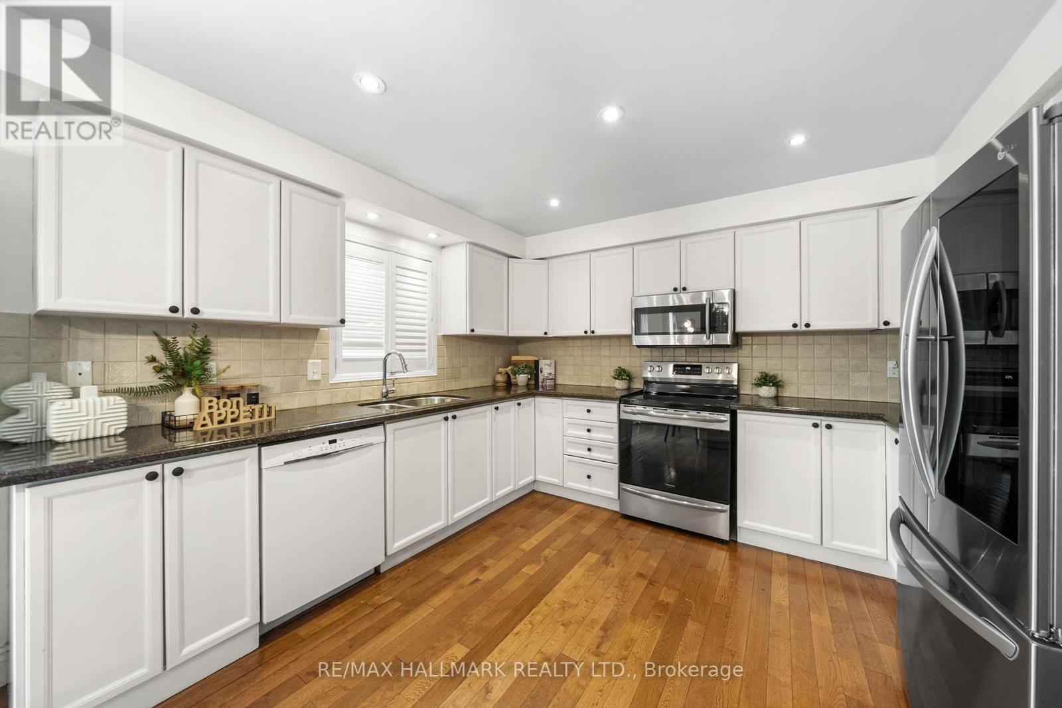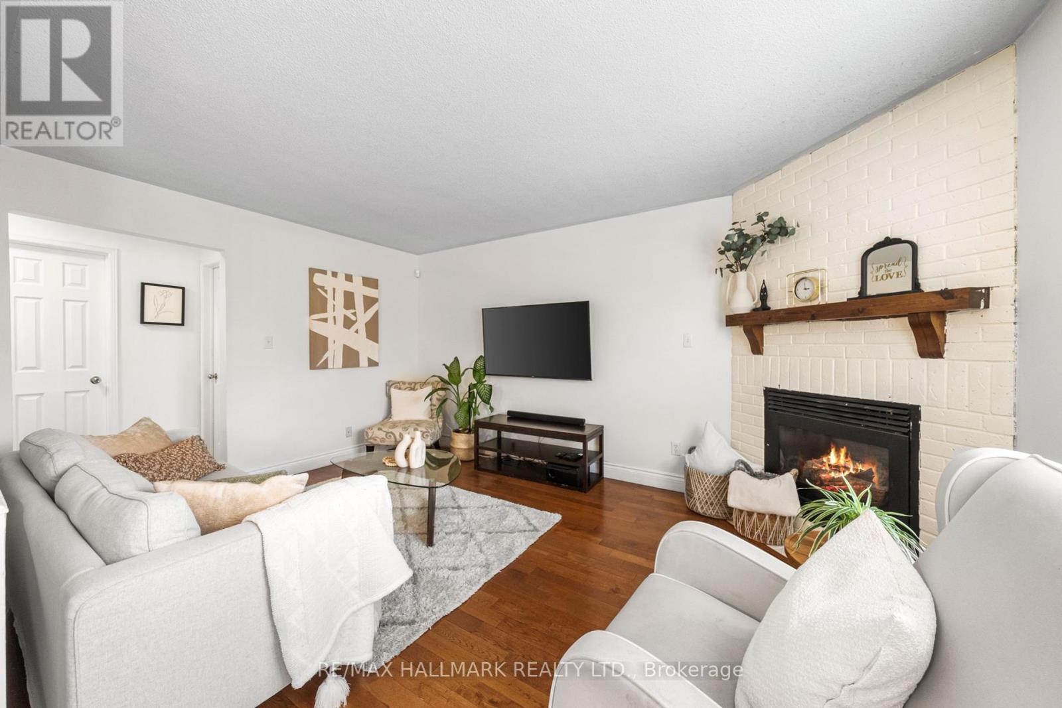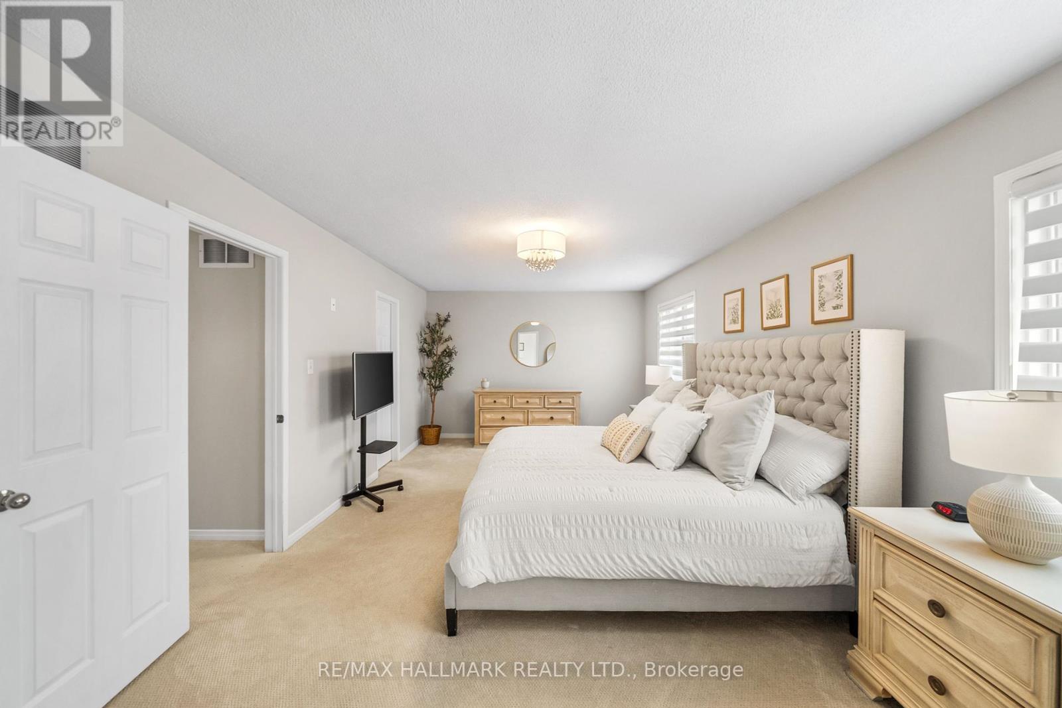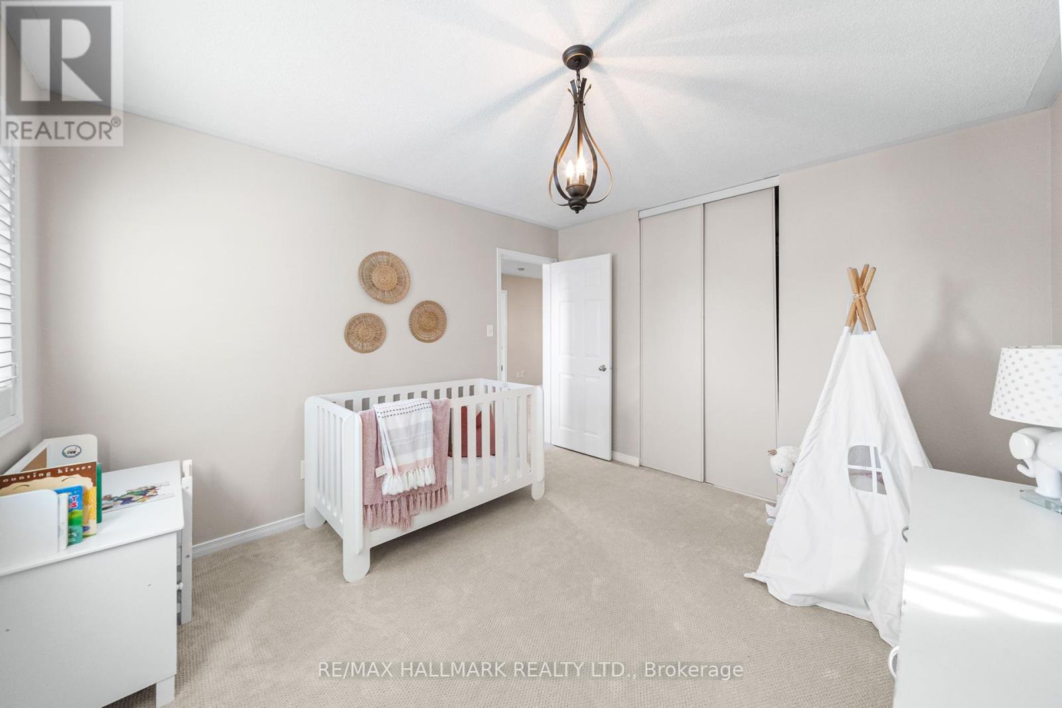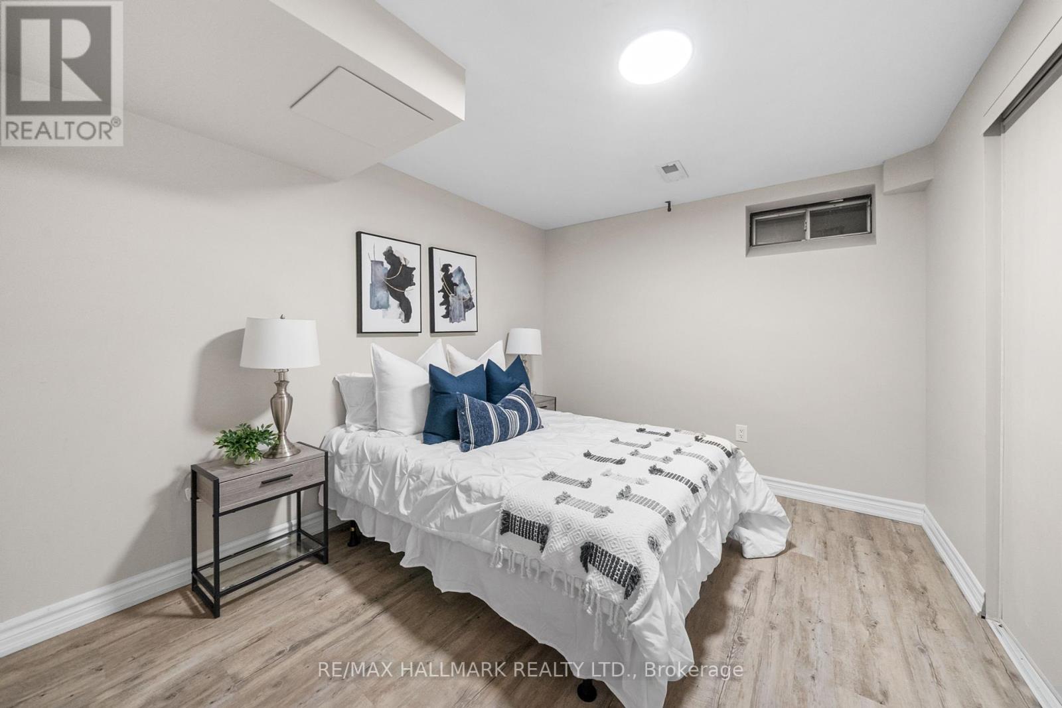$1,249,900
This stunning 4+1 bedroom brick residence is situated in the sought-after Rolling Acres community, offering the perfect blend of comfort, style, and convenience. Step outside and experience your own private Backyard Oasis, complete with an in ground pool, expansive deck, and a charming Tiki hut perfect for entertaining or unwinding in serene surroundings. Inside, the spacious Eat-in Kitchen is ideal for family meals and features easy access to the deck for seamless indoor-outdoor living. The main level boasts gleaming hardwood floors, a cozy gas fireplace in the living room, and a convenient main floor laundry room. Upstairs, you'll find four generously sized bedrooms, including a luxurious primary suite with a walk-in closet and a 5-piece ensuite bath. The fully finished basement offers even more living space, with a cozy sitting area featuring a second gas fireplace, a modern 3-piece bath, a cold cellar, and a fifth bedroom ideal for guests or a home office.Additional features include a basement rough-in for a kitchen, offering potential for a suite or extra living space. This home is a true gem in one of the most desirable neighborhoods! **EXTRAS** 12 Donald Wilson St is ideally located near amenities, schools, parks & shopping. Families will enjoy being close to John Dryden Public School (K-8) & Sinclair Secondary School, ensuring an easy commute & quality education for all ages. (id:54662)
Property Details
| MLS® Number | E11948955 |
| Property Type | Single Family |
| Community Name | Rolling Acres |
| Amenities Near By | Park, Public Transit, Schools |
| Parking Space Total | 4 |
| Pool Type | Inground Pool |
Building
| Bathroom Total | 4 |
| Bedrooms Above Ground | 4 |
| Bedrooms Below Ground | 1 |
| Bedrooms Total | 5 |
| Appliances | Dishwasher, Dryer, Garage Door Opener, Refrigerator, Stove, Washer, Window Coverings |
| Basement Development | Finished |
| Basement Type | N/a (finished) |
| Construction Style Attachment | Detached |
| Cooling Type | Central Air Conditioning |
| Exterior Finish | Brick |
| Fireplace Present | Yes |
| Flooring Type | Hardwood, Tile, Carpeted |
| Foundation Type | Concrete |
| Heating Fuel | Natural Gas |
| Heating Type | Forced Air |
| Stories Total | 2 |
| Size Interior | 2,000 - 2,500 Ft2 |
| Type | House |
| Utility Water | Municipal Water |
Parking
| Garage |
Land
| Acreage | No |
| Fence Type | Fenced Yard |
| Land Amenities | Park, Public Transit, Schools |
| Sewer | Sanitary Sewer |
| Size Depth | 110 Ft |
| Size Frontage | 48 Ft ,10 In |
| Size Irregular | 48.9 X 110 Ft |
| Size Total Text | 48.9 X 110 Ft |
Interested in 12 Donald Wilson Street, Whitby, Ontario L1R 2H5?

Justin Chang
Salesperson
www.connexusgroup.ca/
www.facebook.com/connexusgroup
ca.linkedin.com/in/justin-chang-065b8640
685 Sheppard Ave E #401
Toronto, Ontario M2K 1B6
(416) 494-7653
(416) 494-0016

Ravi Singh
Salesperson
www.connexusgroup.ca/
www.facebook.com/connexusgroup
www.twitter.com/ravisinghremax
ca.linkedin.com/pub/ravi-singh/4/604/604
685 Sheppard Ave E #401
Toronto, Ontario M2K 1B6
(416) 494-7653
(416) 494-0016









