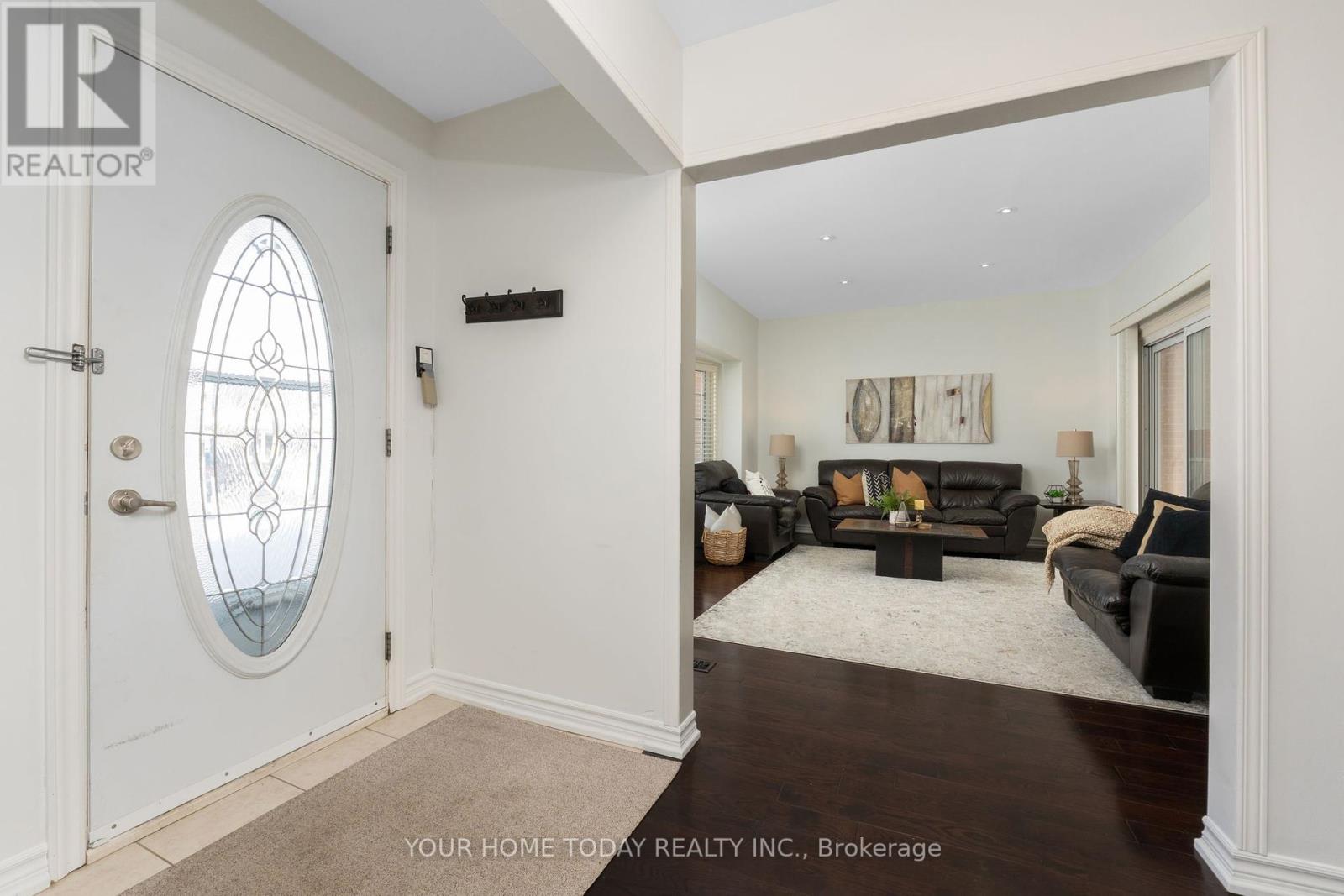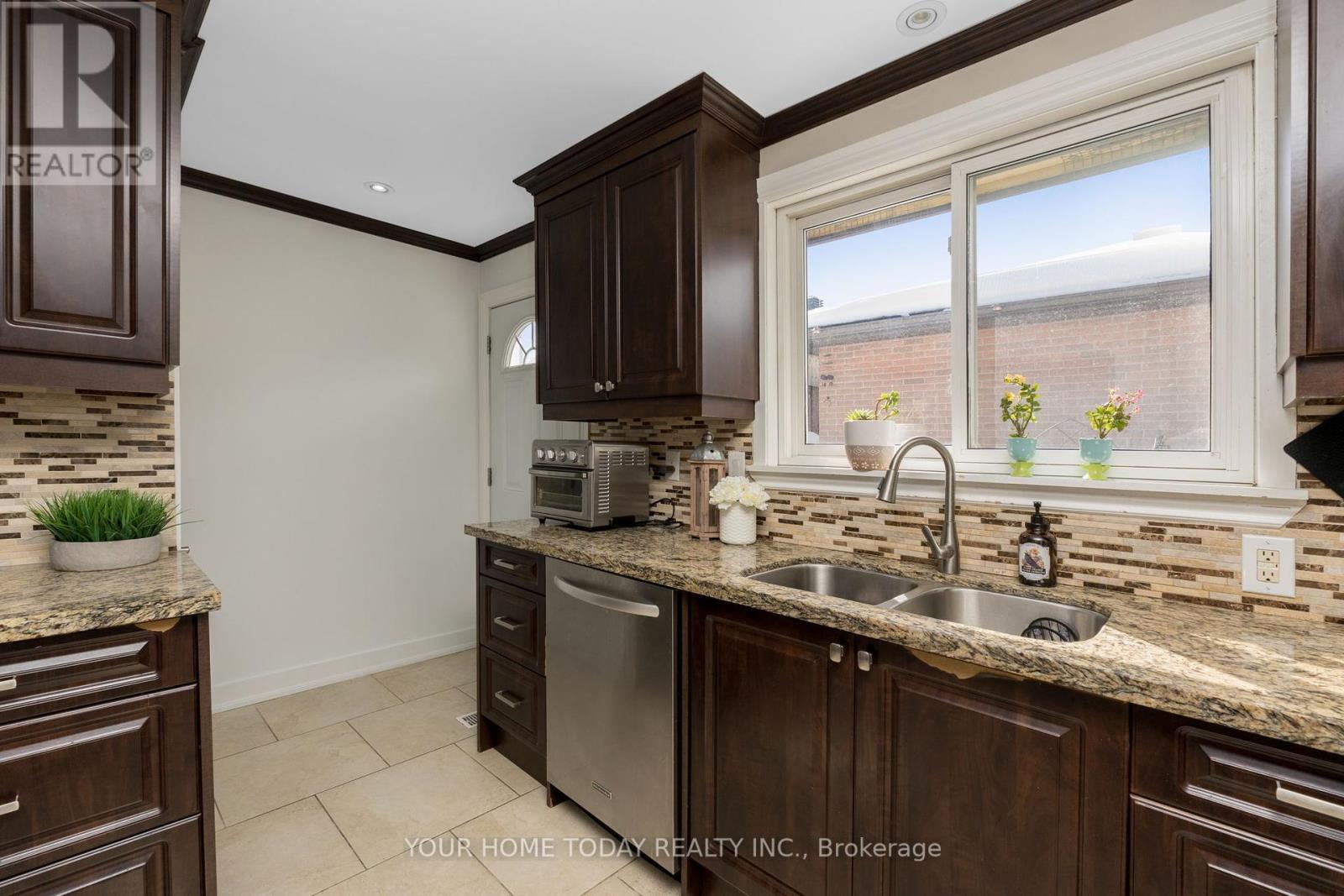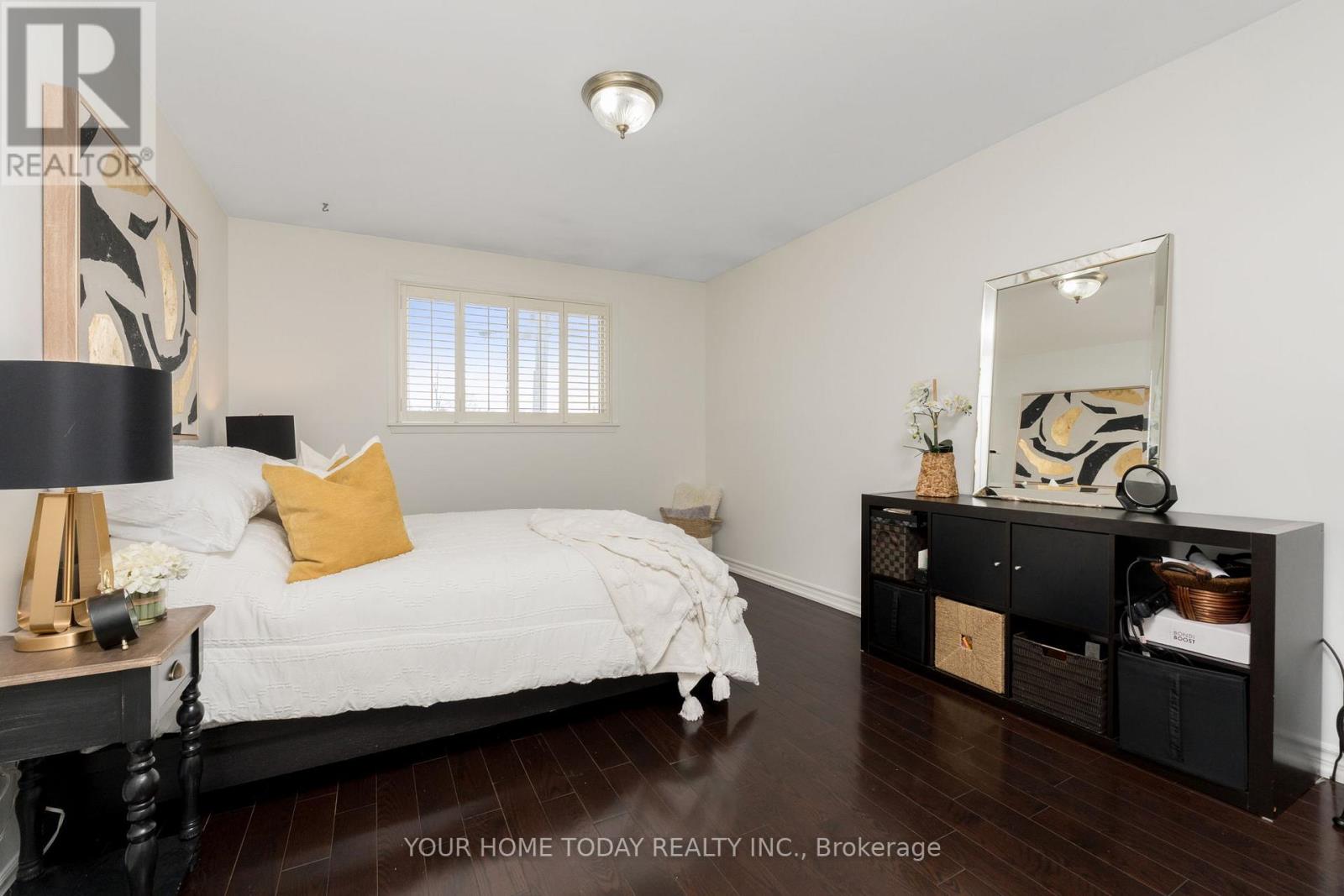$799,900
Pride of ownership inside and out! This meticulously maintained 3-bedroom backsplit has been loved and cared for by the current owner for 24 years! Great parking (4-6 cars) and a stone walk welcome you into this wonderful family home that offers a well-designed main floor layout that wont disappoint! A sun-filled living room features great ceiling height, hardwood flooring, bay window with California shutters and sliding door walkout to a covered deck, patio and large mature yard. A separate dining room also enjoys hardwood flooring and California shutters. The kitchen, the heart of the home, has been updated with attention to detail and great taste with elegant ceiling height cabinetry including crown and glass detail, sparkling granite counter, glass tile backsplash, pantry, pot drawers, built-in coffee/microwave centre, stainless steel appliances, crown molding and convenient access to the side yard - perfect for barbeque season! The upper level offers 3 good-sized bedrooms, all with hardwood flooring and California shutters and the main 4-piece bathroom. Separate entrance to the lower level is a bonus (in-law potential) offering a large rec room, office nook, above grade windows, laundry and storage/utility space. Great location. Close to schools, parks, rec centers, shopping and more. Easy access to bus routes, main roads and only 15 minutes to Go. (id:54662)
Property Details
| MLS® Number | W11987581 |
| Property Type | Single Family |
| Community Name | Avondale |
| Amenities Near By | Hospital, Park, Public Transit, Schools |
| Community Features | Community Centre |
| Parking Space Total | 5 |
Building
| Bathroom Total | 2 |
| Bedrooms Above Ground | 3 |
| Bedrooms Total | 3 |
| Appliances | Blinds, Dishwasher, Dryer, Garage Door Opener, Refrigerator, Stove, Washer |
| Basement Development | Finished |
| Basement Type | N/a (finished) |
| Construction Style Attachment | Detached |
| Construction Style Split Level | Backsplit |
| Cooling Type | Central Air Conditioning |
| Exterior Finish | Brick, Stone |
| Fireplace Present | Yes |
| Flooring Type | Hardwood, Ceramic, Carpeted |
| Foundation Type | Unknown |
| Half Bath Total | 1 |
| Heating Fuel | Natural Gas |
| Heating Type | Forced Air |
| Size Interior | 1,100 - 1,500 Ft2 |
| Type | House |
| Utility Water | Municipal Water |
Parking
| Attached Garage | |
| Garage |
Land
| Acreage | No |
| Land Amenities | Hospital, Park, Public Transit, Schools |
| Sewer | Sanitary Sewer |
| Size Depth | 110 Ft |
| Size Frontage | 50 Ft |
| Size Irregular | 50 X 110 Ft |
| Size Total Text | 50 X 110 Ft |
Interested in 12 Bedford Crescent, Brampton, Ontario L6T 1R4?

Raymond Chesher
Broker of Record
www.heyray.ca/
heyray.ca/
13394 Highway 7
Halton Hills, Ontario L7G 4S4
(905) 877-9001
(905) 877-1415
www.heyray.ca/





































