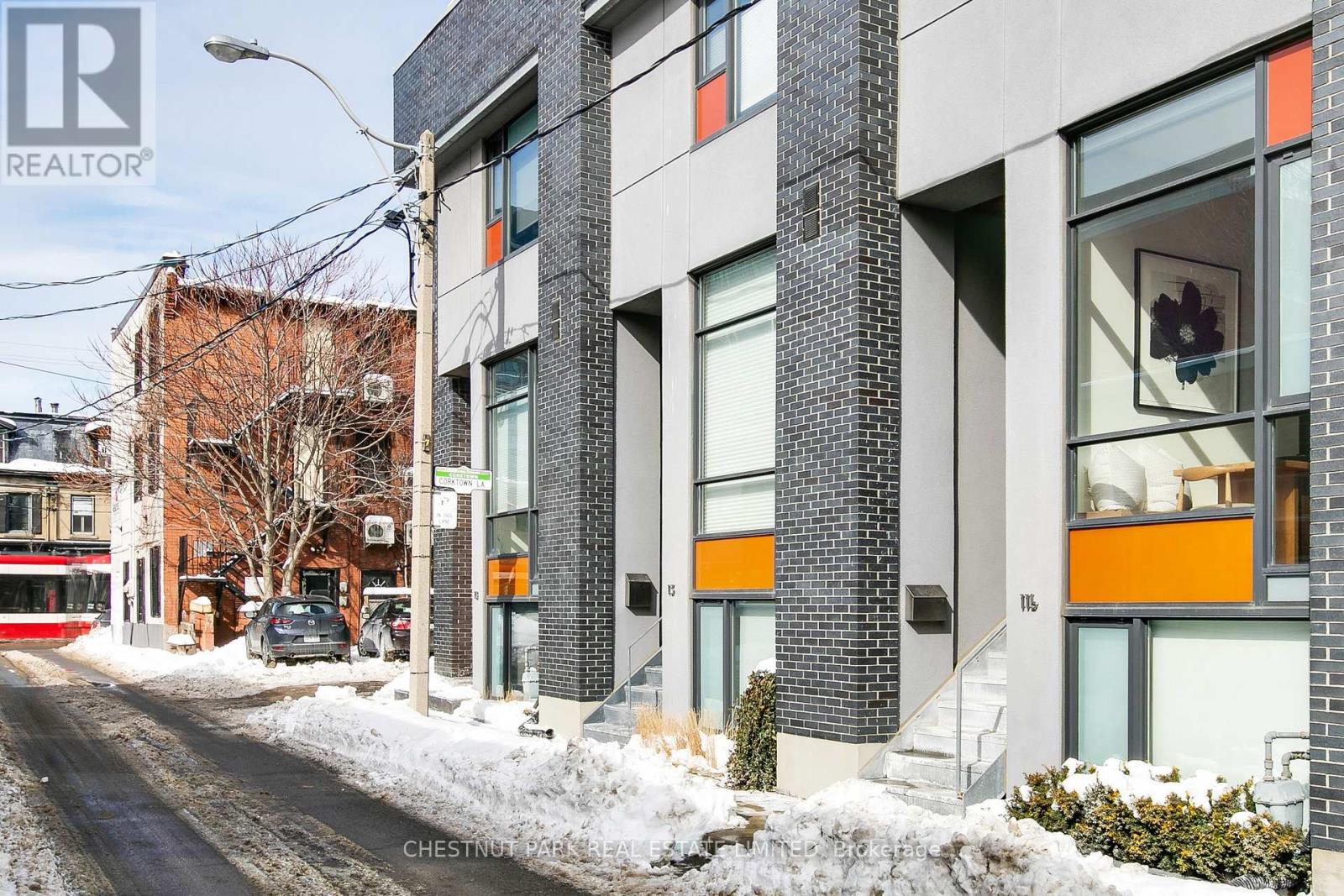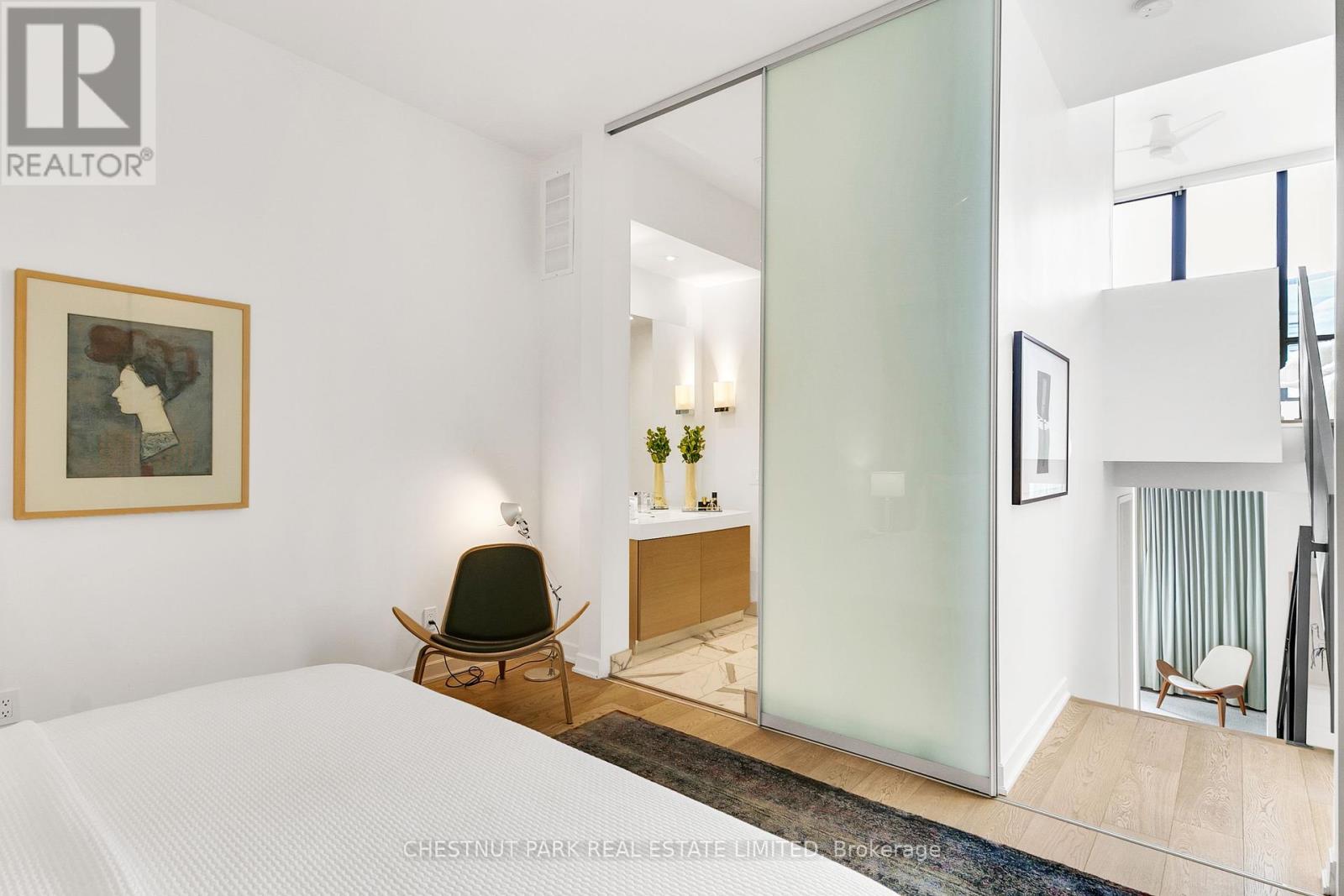$1,850,000
Modern freehold townhouse. Timeless design, central location. Bright and open, high ceilings, flexible plan. Perfect for entertaining. 3 bedrooms, den/family room, beautiful bulthaup kitchen, engineered oak flooring. Open metal staircase, skylight, large rooftop terrace with barbecue outlet, skyline views. 1871 sq ft on 4 levels. Garage parking. Vibrant downtown neighbourhood. Close to financial core, distillery district and Corktown common. (id:54662)
Property Details
| MLS® Number | C11985533 |
| Property Type | Single Family |
| Neigbourhood | Toronto Centre |
| Community Name | Moss Park |
| Parking Space Total | 1 |
Building
| Bathroom Total | 3 |
| Bedrooms Above Ground | 3 |
| Bedrooms Total | 3 |
| Appliances | Water Heater - Tankless, Blinds, Cooktop, Dishwasher, Dryer, Garage Door Opener, Oven, Refrigerator, Washer |
| Basement Development | Finished |
| Basement Features | Walk Out |
| Basement Type | N/a (finished) |
| Construction Style Attachment | Attached |
| Cooling Type | Central Air Conditioning |
| Exterior Finish | Brick, Stucco |
| Flooring Type | Hardwood |
| Foundation Type | Concrete |
| Half Bath Total | 1 |
| Heating Fuel | Natural Gas |
| Heating Type | Forced Air |
| Stories Total | 3 |
| Size Interior | 1,500 - 2,000 Ft2 |
| Type | Row / Townhouse |
| Utility Water | Municipal Water |
Parking
| Garage |
Land
| Acreage | No |
| Sewer | Sanitary Sewer |
| Size Depth | 42 Ft ,6 In |
| Size Frontage | 16 Ft ,2 In |
| Size Irregular | 16.2 X 42.5 Ft |
| Size Total Text | 16.2 X 42.5 Ft |
Interested in 11b Gilead Place, Toronto, Ontario M5A 3C8?
Bill Parlee
Salesperson
(416) 919-4275
www.chestnutpark.com
1300 Yonge St Ground Flr
Toronto, Ontario M4T 1X3
(416) 925-9191
(416) 925-3935
www.chestnutpark.com/
Jill Parlee
Salesperson
(416) 520-4026
1300 Yonge St Ground Flr
Toronto, Ontario M4T 1X3
(416) 925-9191
(416) 925-3935
www.chestnutpark.com/

















