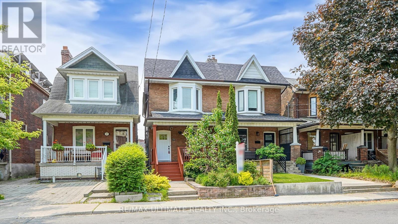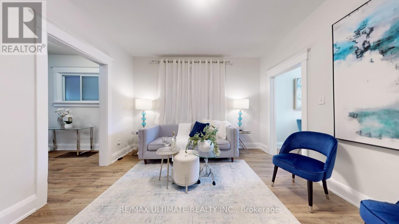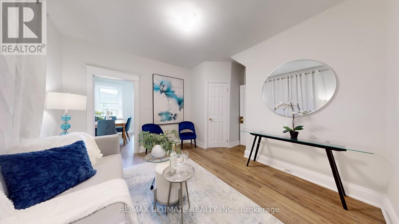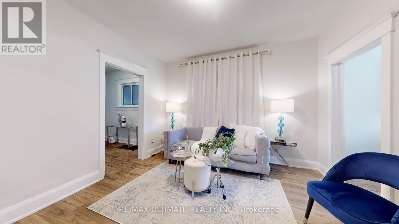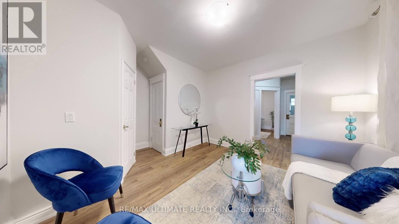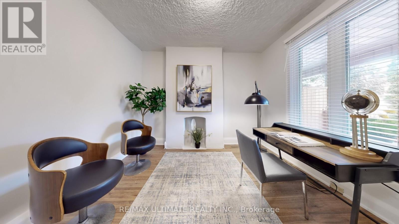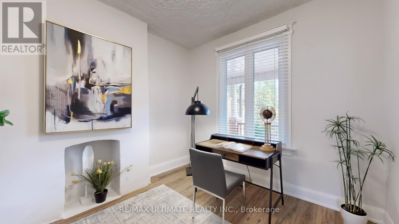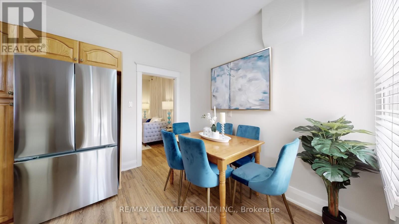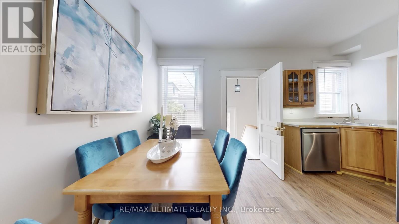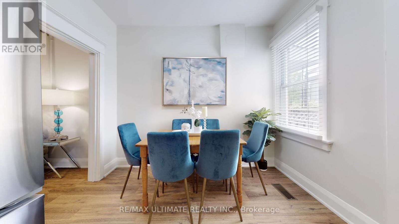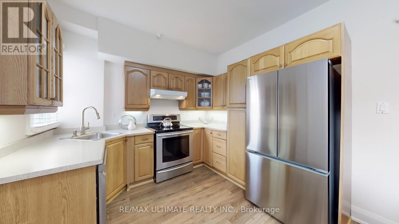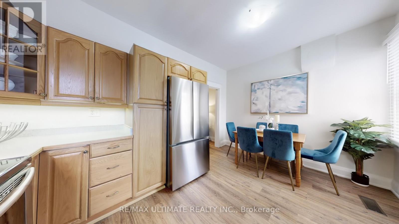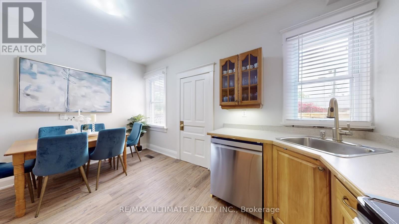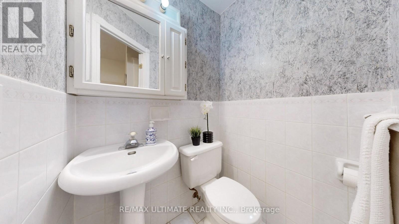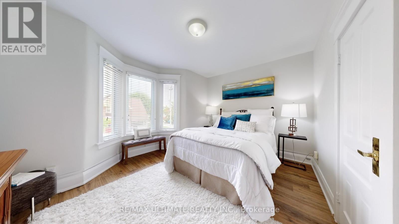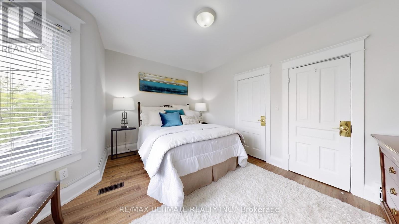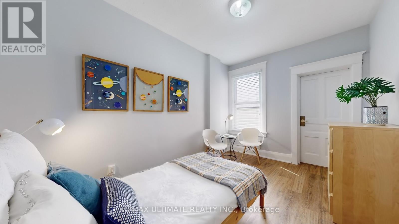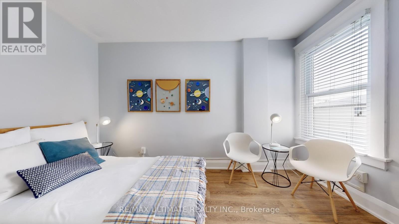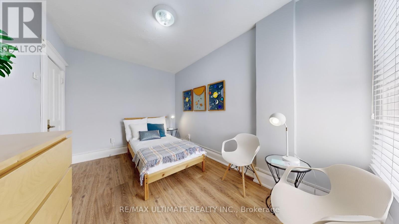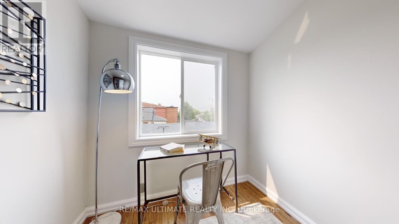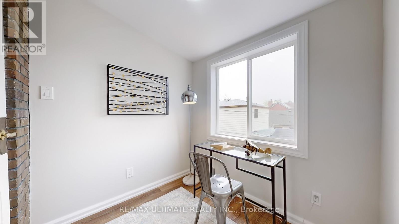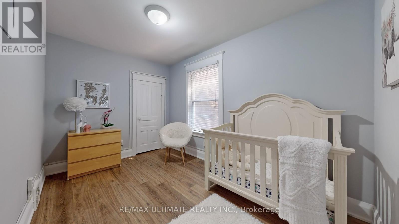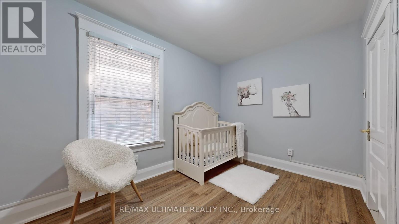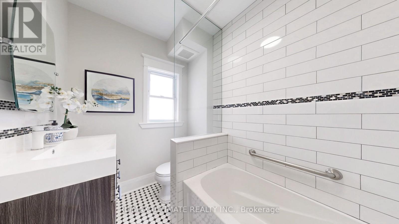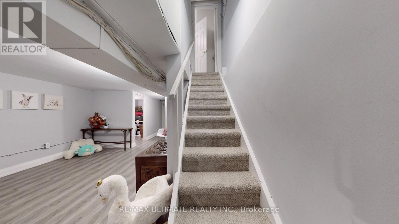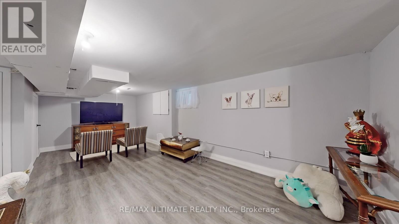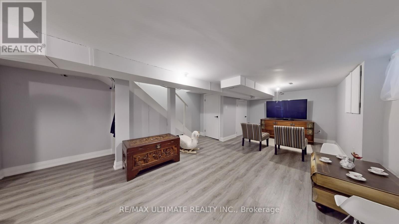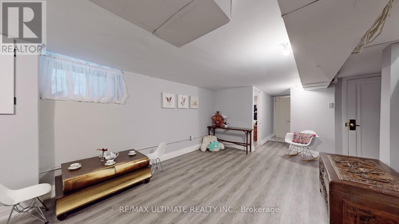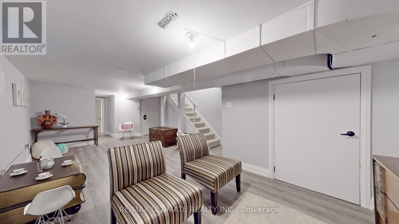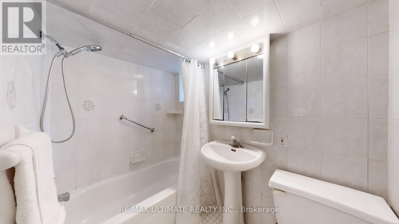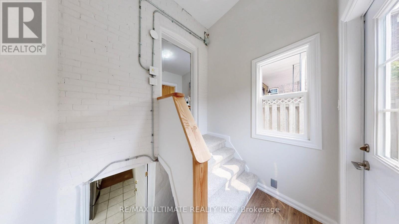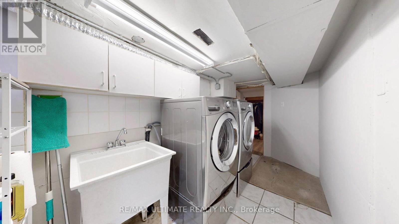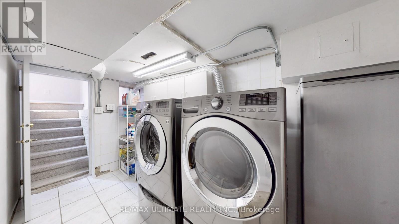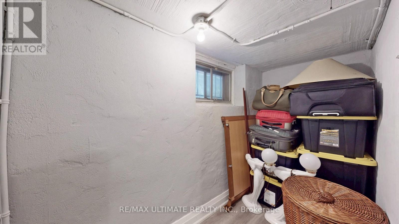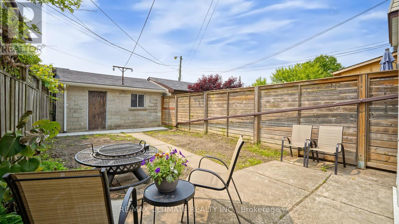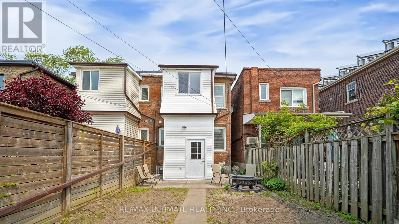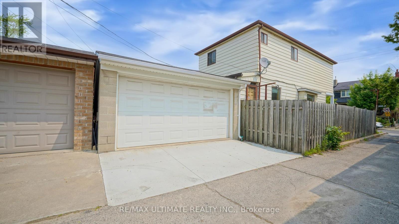$999,000
Welcome to this well maintained 2-storey semi, in Corso Italia, perfectly situated just steps from some of Toronto's best schools, restaurants, cafes, shops, parks, medical services, and more. This inviting home offers 3 bedrooms plus a versatile bonus room ideal for a study area, walk-in closet, or even a cozy yoga retreat. A rear extension adds smart functionality with a separate entrance leading to both the main level and the finished basement. Basement complete with a 4-piece bath and a large recreation space, perfect for extended living area, a teen hangout, kids' play area, or easily convert into a private in-law suite. Freshly painted. New Flooring throughout. Upgraded appliances. A layout that blends comfort with opportunity. Move in with ease and personalize at your own pace. Step out to a spacious backyard ready to be transformed into your dream outdoor space. Three car parking. Whether you're a growing family or looking for flexible living options, this one has it all. Looking to further maximize your investment? This property offers the potential for a laneway home perfect for rental income, extended family, or private guest accommodations, adding even more value to this move-in ready home with endless potential. Roof done in 2023. Garage roof done approx 2015. Furnace replaced in 2021. AC approx 10 years. 100amp electrical. Click on links for more pictures, a 3D tour, floor plans, neighborhood information. (id:59911)
Property Details
| MLS® Number | W12197748 |
| Property Type | Single Family |
| Neigbourhood | Corso Italia-Davenport |
| Community Name | Corso Italia-Davenport |
| Amenities Near By | Park, Place Of Worship, Public Transit, Schools |
| Community Features | Community Centre |
| Equipment Type | Water Heater |
| Features | Lane |
| Parking Space Total | 3 |
| Rental Equipment Type | Water Heater |
Building
| Bathroom Total | 3 |
| Bedrooms Above Ground | 3 |
| Bedrooms Total | 3 |
| Appliances | Garage Door Opener Remote(s), Dishwasher, Dryer, Freezer, Garage Door Opener, Hood Fan, Stove, Washer, Window Coverings, Refrigerator |
| Basement Development | Finished |
| Basement Features | Separate Entrance |
| Basement Type | N/a (finished) |
| Construction Style Attachment | Semi-detached |
| Cooling Type | Central Air Conditioning |
| Exterior Finish | Brick |
| Flooring Type | Vinyl, Ceramic |
| Foundation Type | Unknown |
| Half Bath Total | 1 |
| Heating Fuel | Natural Gas |
| Heating Type | Forced Air |
| Stories Total | 2 |
| Size Interior | 1,100 - 1,500 Ft2 |
| Type | House |
| Utility Water | Municipal Water |
Parking
| Detached Garage | |
| Garage |
Land
| Acreage | No |
| Land Amenities | Park, Place Of Worship, Public Transit, Schools |
| Sewer | Sanitary Sewer |
| Size Depth | 120 Ft |
| Size Frontage | 18 Ft ,3 In |
| Size Irregular | 18.3 X 120 Ft |
| Size Total Text | 18.3 X 120 Ft |
Interested in 119 Ascot Avenue, Toronto, Ontario M6E 1G3?
Elma Amato
Salesperson
www.soldbyamato.com/
1192 St. Clair Ave West
Toronto, Ontario M6E 1B4
(416) 656-3500
(416) 656-9593
www.RemaxUltimate.com
