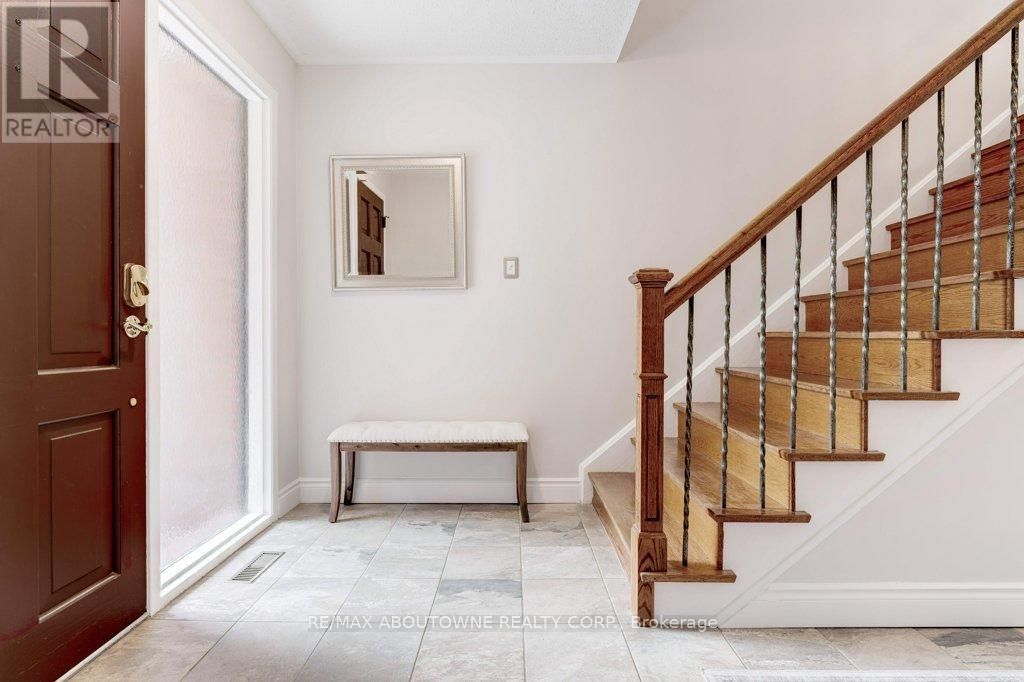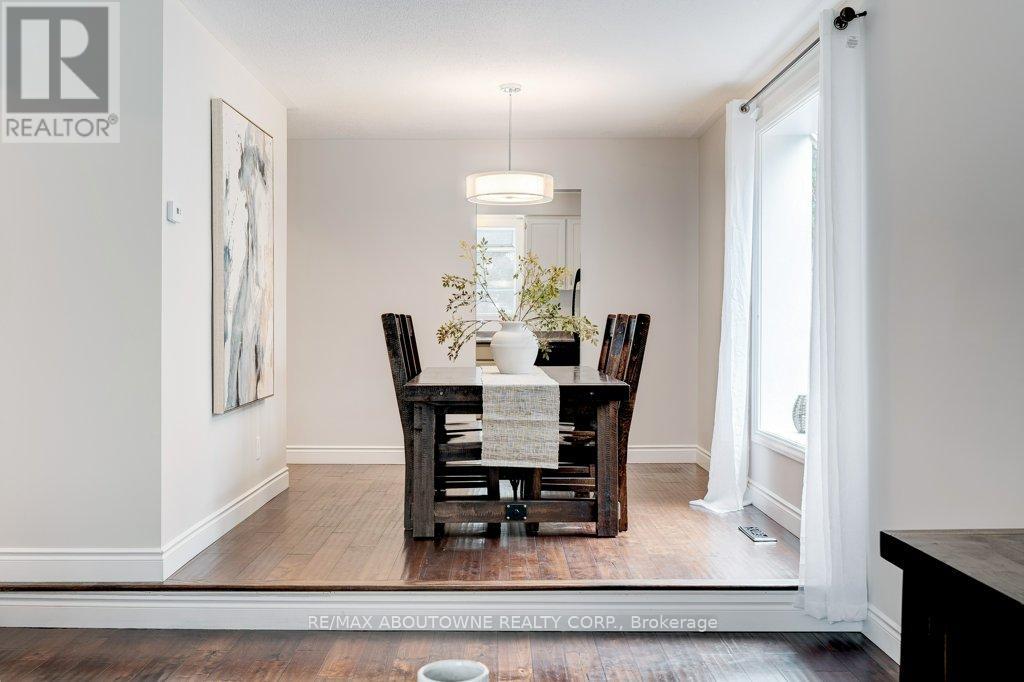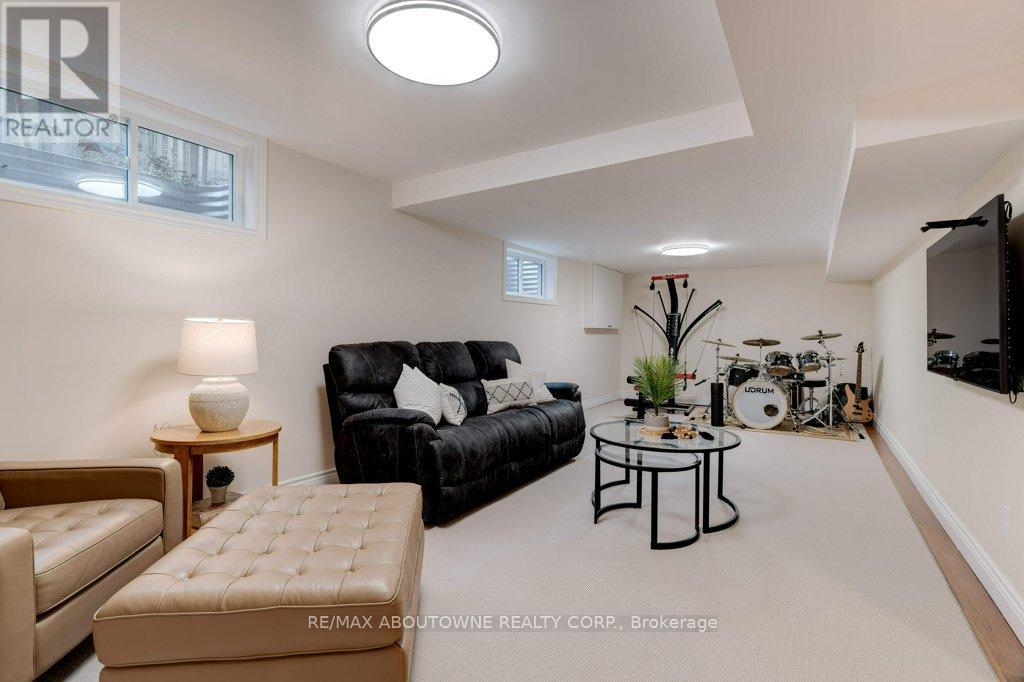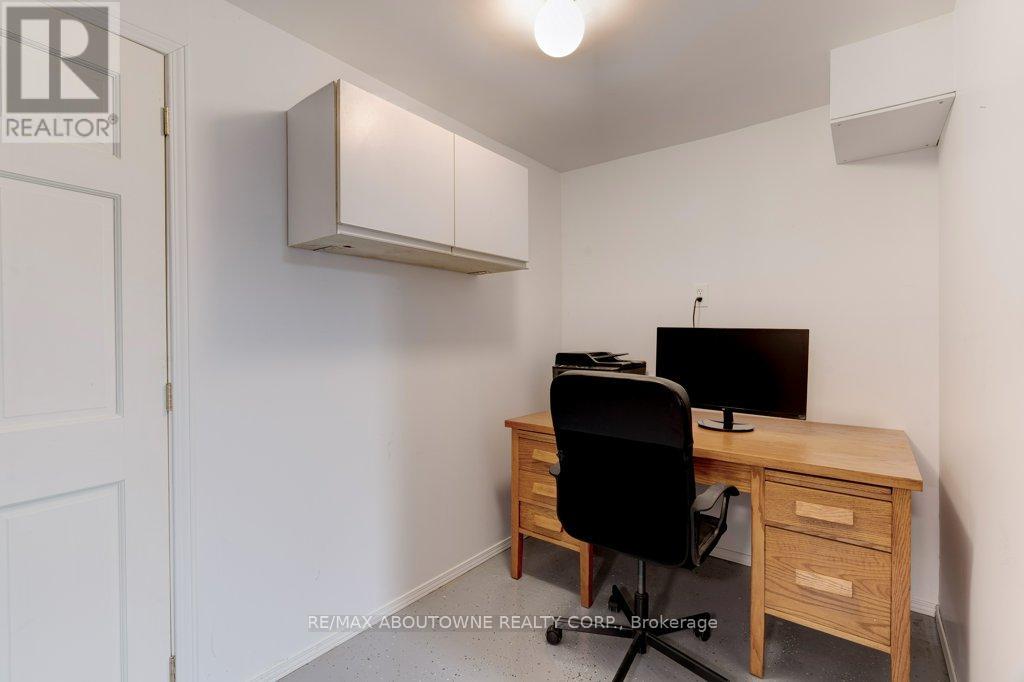$1,499,900
One of the best spots in Falgarwood. Steps to the ravine trails! Bigger on the inside than you would think from the outside. This 2 storey gem boasts upgraded flooring throughout - enjoy carpet free living. Sunken living room. Bay window in dining room. Eat in kitchen overlooks the backyard. Main floor family room with a cozy gas fireplace. 2 pce off the family room. Good sized bedrooms. Primary bedroom features a walk in closet with organizers, 3 piece ensuite and a balcony to enjoy your morning coffee on. Some California shutters. The next largest bedroom has a small office area off of it, perfect for studying or gaming. Beautifully finished basement with a large recreation area and a 5th bedroom. Electrical panel updated. Furnace and A/C 2019. Parking for 4 in the driveway. Enjoy the peace and quiet of this sought after street. Conveniently located in north east Oakville. Walk to schools, shops, restaurants, and rec centre! Easy commuter access to QEW, 403, 407 and Oakville GO. Walk to Sheridan College. This neighbourhood is super family friendly and loved for its mature landscape with towering trees and lots of parks and trails. Iroquois Ridge Secondary School catchment. Munn's school for elementary French Immersion program. Lots of pluses (id:54662)
Property Details
| MLS® Number | W12043971 |
| Property Type | Single Family |
| Community Name | 1005 - FA Falgarwood |
| Features | Level, Carpet Free |
| Parking Space Total | 6 |
| Structure | Deck |
Building
| Bathroom Total | 3 |
| Bedrooms Above Ground | 4 |
| Bedrooms Below Ground | 1 |
| Bedrooms Total | 5 |
| Age | 51 To 99 Years |
| Amenities | Fireplace(s) |
| Appliances | Dryer, Garage Door Opener, Stove, Washer, Window Coverings, Refrigerator |
| Basement Development | Finished |
| Basement Type | Full (finished) |
| Construction Style Attachment | Detached |
| Cooling Type | Central Air Conditioning |
| Exterior Finish | Brick, Aluminum Siding |
| Fireplace Present | Yes |
| Fireplace Total | 1 |
| Flooring Type | Hardwood |
| Foundation Type | Concrete |
| Half Bath Total | 1 |
| Heating Fuel | Natural Gas |
| Heating Type | Forced Air |
| Stories Total | 2 |
| Size Interior | 2,000 - 2,500 Ft2 |
| Type | House |
| Utility Water | Municipal Water |
Parking
| Attached Garage | |
| Garage |
Land
| Acreage | No |
| Sewer | Sanitary Sewer |
| Size Depth | 95 Ft |
| Size Frontage | 55 Ft |
| Size Irregular | 55 X 95 Ft |
| Size Total Text | 55 X 95 Ft |
| Zoning Description | Rl3-0 |
Interested in 1187 Lambeth Road, Oakville, Ontario L6H 2C9?
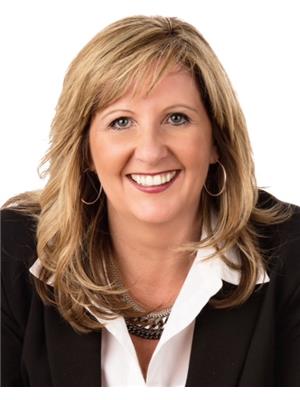
Lisa Lanoue
Salesperson
www.lisalanoue.com/
1235 North Service Rd W #100
Oakville, Ontario L6M 2W2
(905) 842-7000
(905) 842-7010



