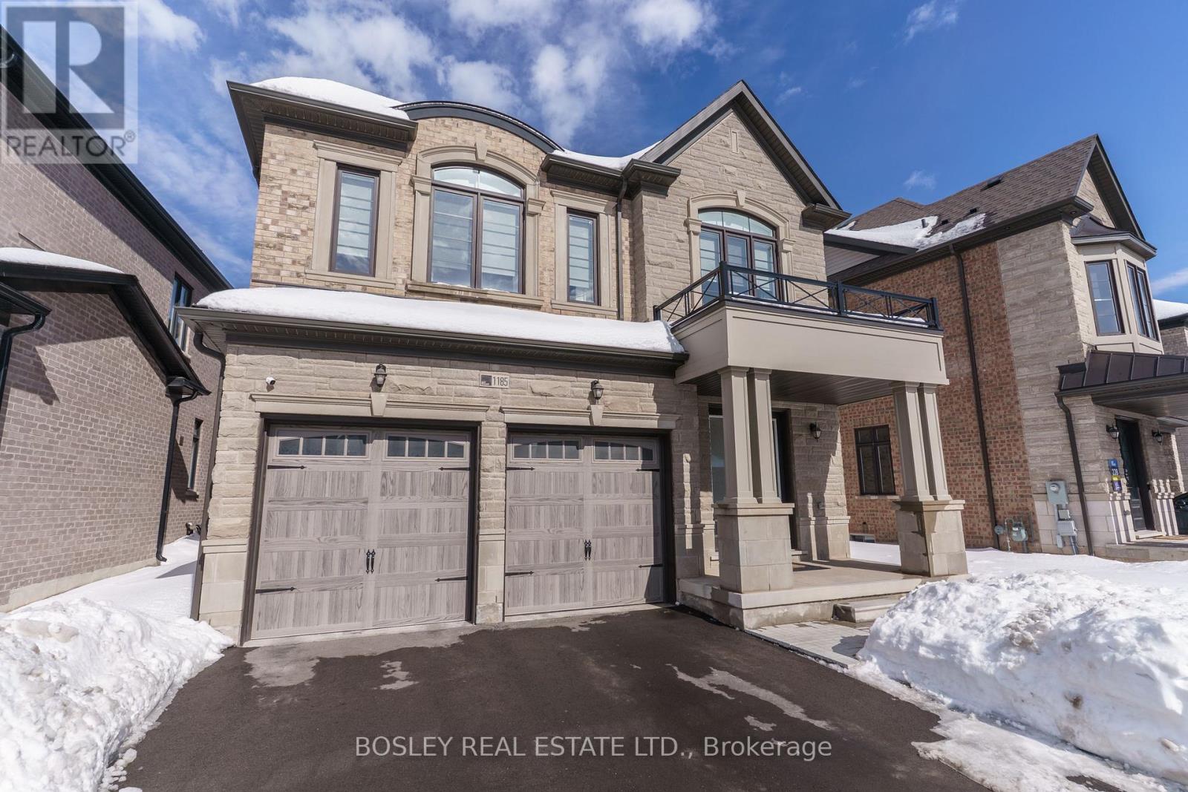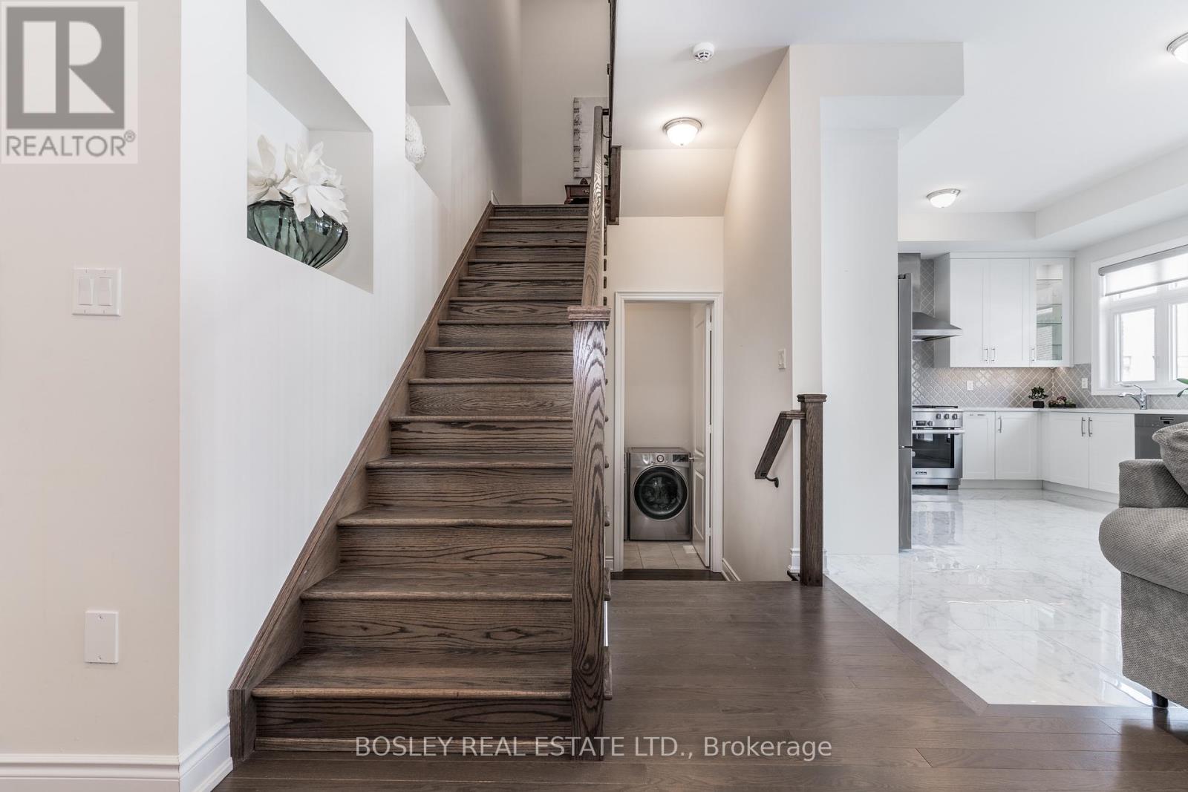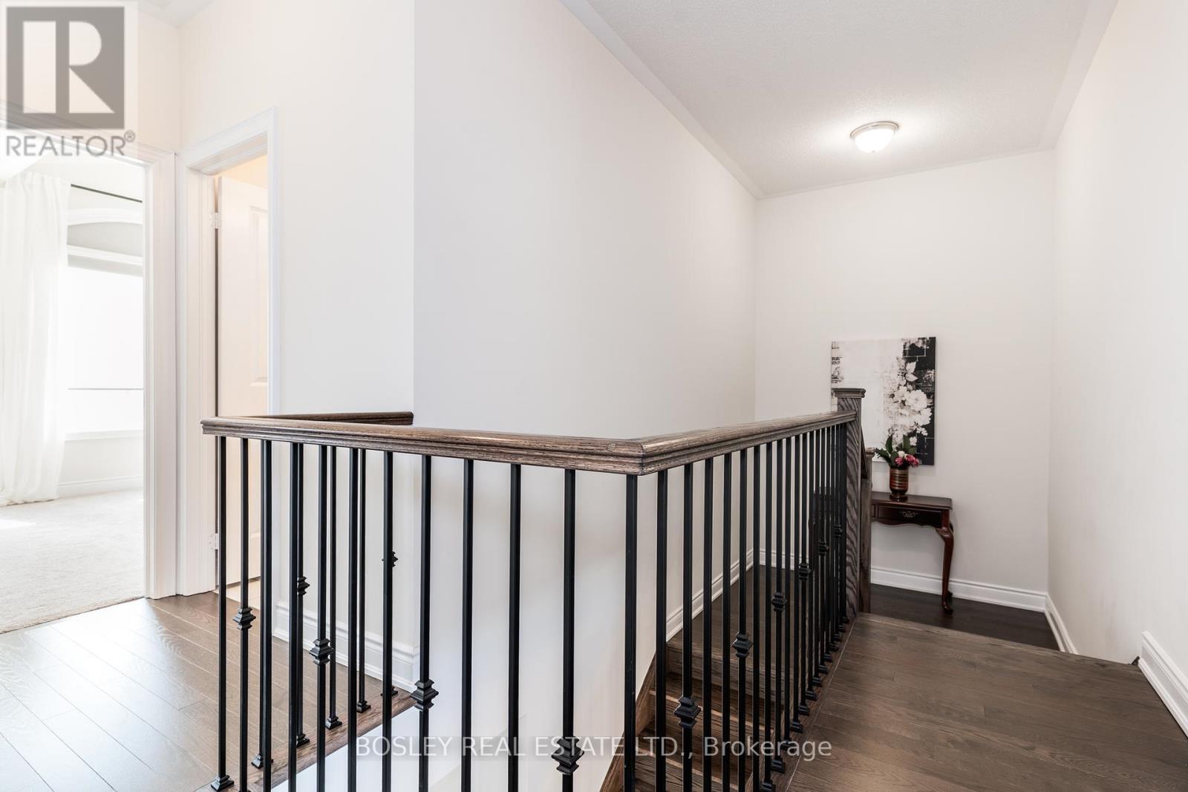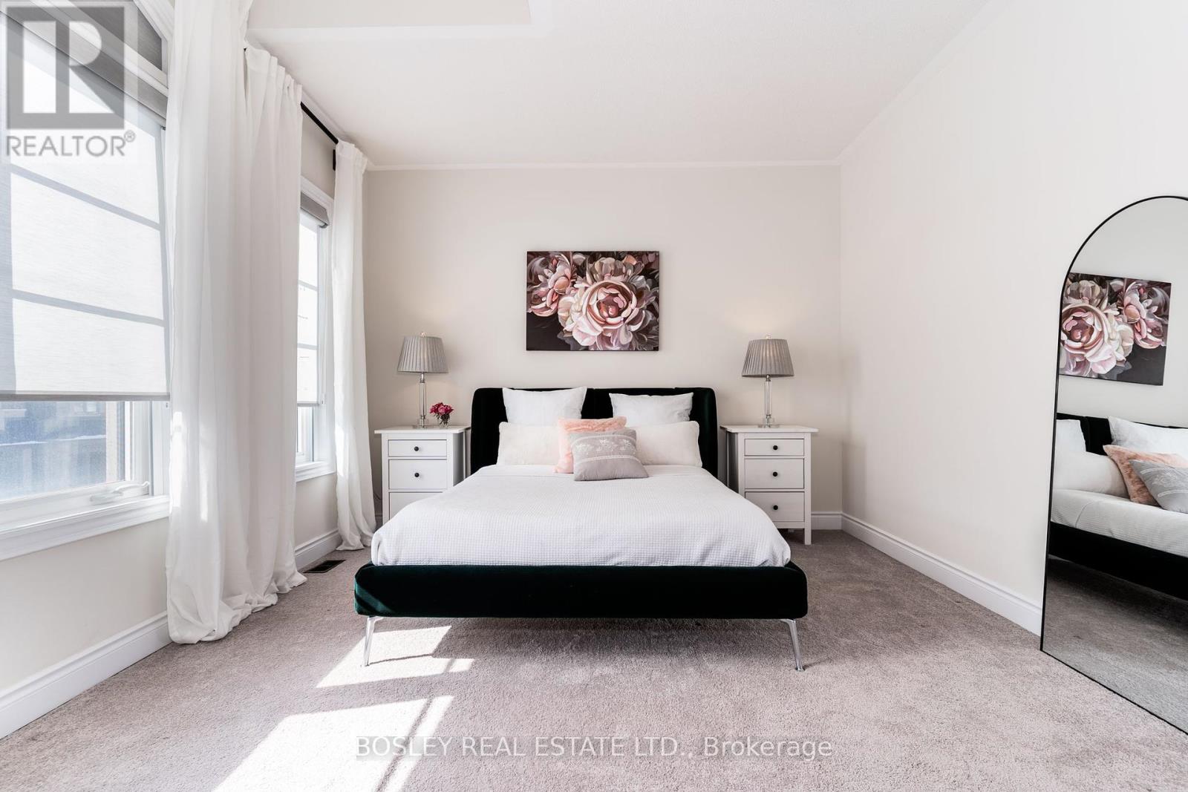$1,775,000
Welcome to 1185 Stag Hollow, a Beautiful, Bright, Modern, and Spacious Primont family home in the heart of the Glen Abbey "Encore" Community. Stag Hollow is a quiet, child friendly cul-de-sac and this home is situated on a generous 52 ft x 90 ft lot. The bright, open concept main floor features 10 ft ceilings, a large kitchen with loads of space to eat in, and, a family room with a double French Door walkout plus a gas fireplace. The upgraded kitchen is custom made by Paris Kitchens and includes a Blanco Undermount Sink, Miele 36" Gas Stove, Miele Dishwasher, High Capacity Hoodfan, Bosch Refrigerator and Microwave. There are upgraded quartz counters and porcelain ceramic floor and wall tiles throughout in addition to 3/4" hardwood floors on the main floor, upper level hallways and matching stairs. The second floor has 9 ft ceilings and the luxurious primary bedroom ensuite has a separate freestanding tub, double sinks and a walk in shower. The neighbourhood features family oriented Saw Whet Park for basketball, tennis, splash pads and Pickleball courts. Major highways and the GO Train are close by as are highly rated schools. Welcome home! (id:54662)
Property Details
| MLS® Number | W11989308 |
| Property Type | Single Family |
| Community Name | 1007 - GA Glen Abbey |
| Features | Irregular Lot Size |
| Parking Space Total | 4 |
Building
| Bathroom Total | 3 |
| Bedrooms Above Ground | 4 |
| Bedrooms Total | 4 |
| Amenities | Fireplace(s) |
| Appliances | Garage Door Opener Remote(s), Dishwasher, Dryer, Garage Door Opener, Hood Fan, Microwave, Oven, Refrigerator, Stove, Washer, Wine Fridge |
| Basement Development | Unfinished |
| Basement Type | N/a (unfinished) |
| Construction Style Attachment | Detached |
| Cooling Type | Central Air Conditioning, Air Exchanger |
| Exterior Finish | Brick, Stone |
| Fireplace Present | Yes |
| Flooring Type | Ceramic, Hardwood, Tile |
| Foundation Type | Poured Concrete |
| Half Bath Total | 1 |
| Heating Fuel | Natural Gas |
| Heating Type | Forced Air |
| Stories Total | 2 |
| Type | House |
| Utility Water | Municipal Water |
Parking
| Garage |
Land
| Acreage | No |
| Sewer | Sanitary Sewer |
| Size Depth | 90 Ft ,4 In |
| Size Frontage | 55 Ft ,6 In |
| Size Irregular | 55.57 X 90.4 Ft ; North 90.41, Rear 32.48 |
| Size Total Text | 55.57 X 90.4 Ft ; North 90.41, Rear 32.48 |
Utilities
| Cable | Available |
| Sewer | Installed |
Interested in 1185 Stag Hollow, Oakville, Ontario L6M 5M4?

Robert Michael Banks
Broker
103 Vanderhoof Avenue
Toronto, Ontario M4G 2H5
(416) 322-8000
(416) 322-8800



























