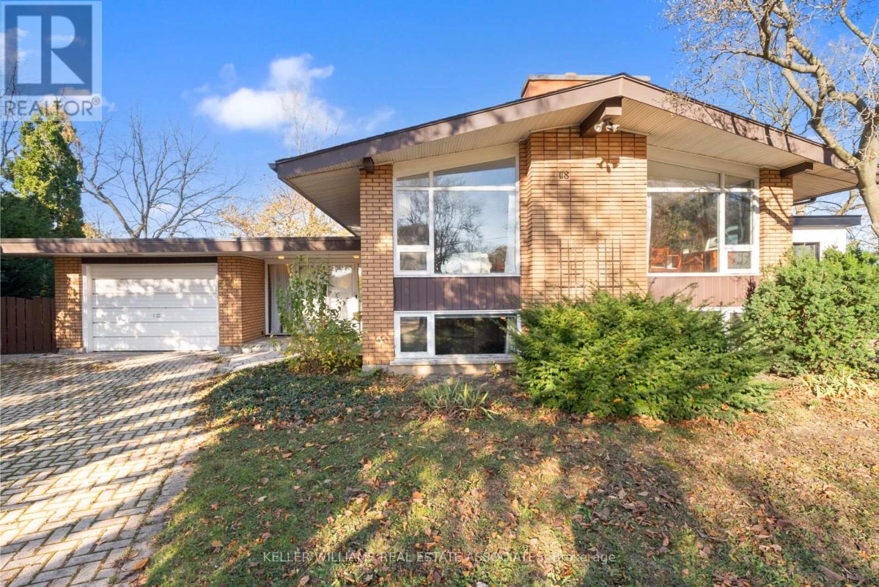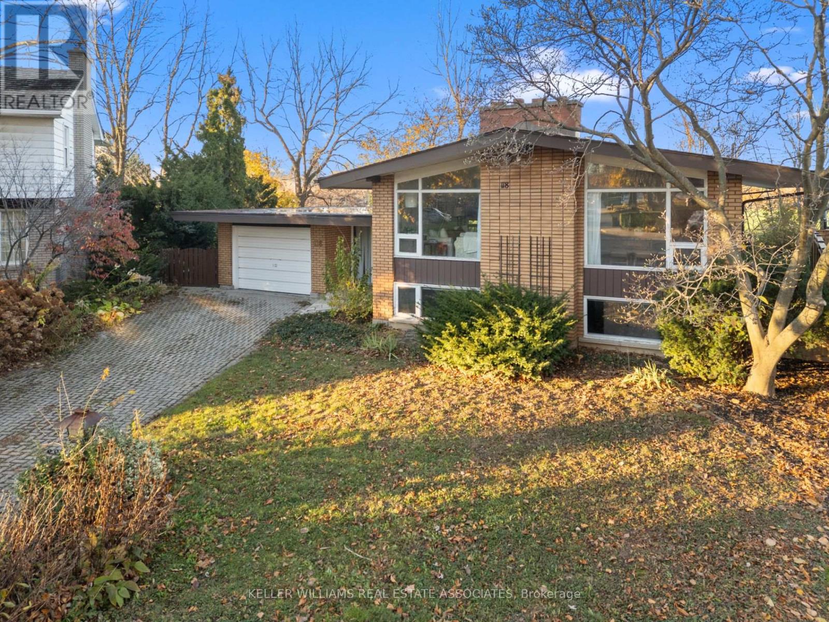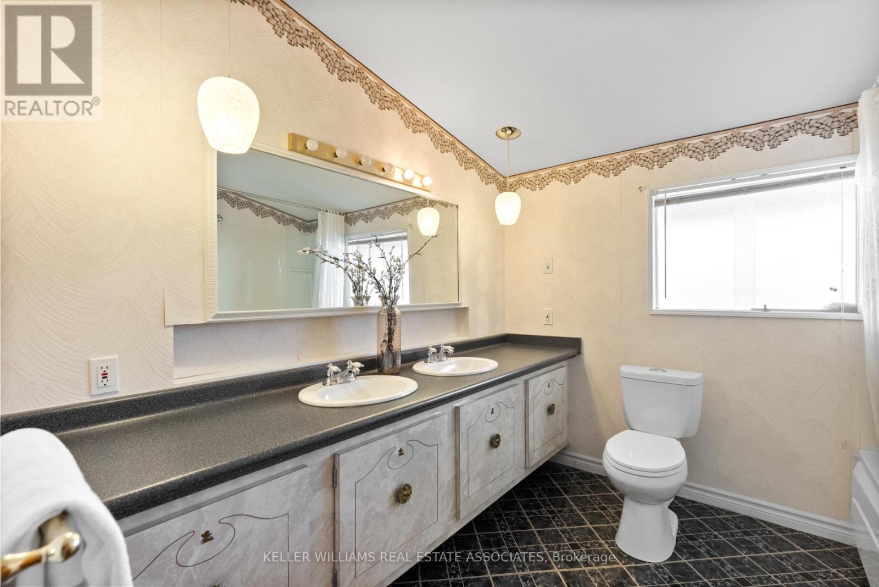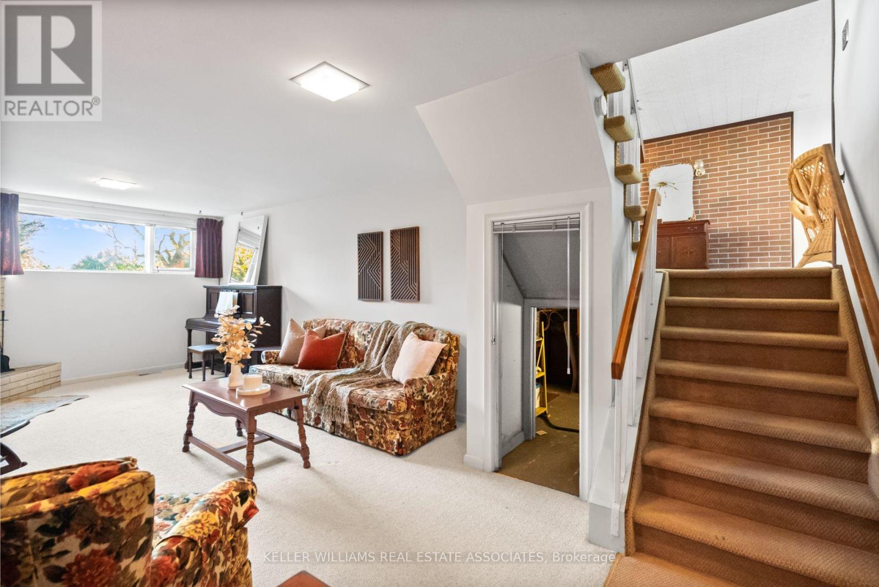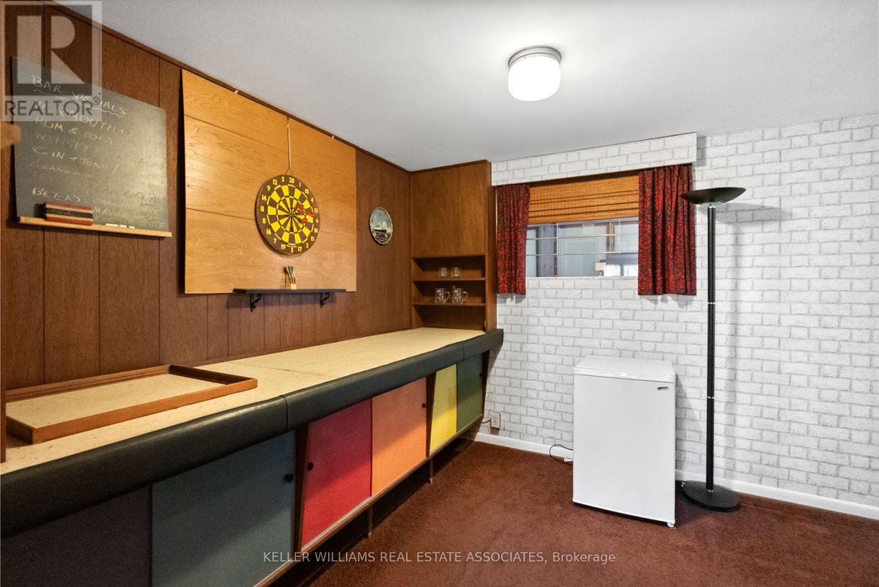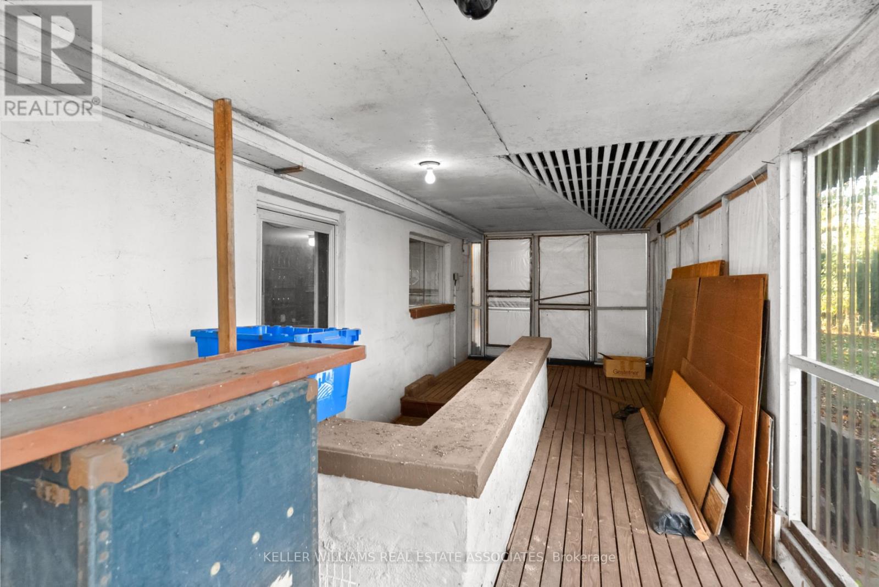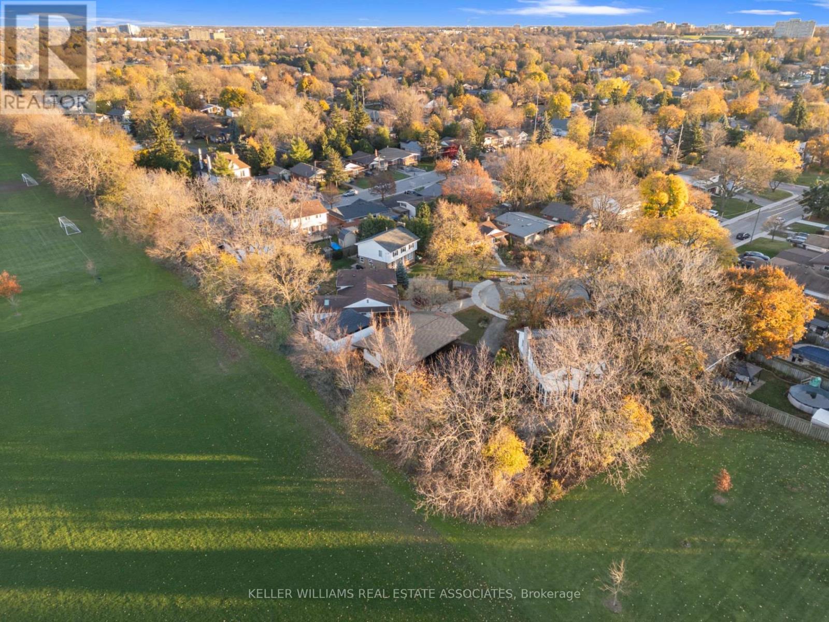$799,900
Charming, Quality, Character 3-Level Side-Split, Nestled At The End Of A Quaint and Quiet Court in ASought-After, Family-Friendly + City Enthusiast Location In Hamilton's West Mountain. Spanning 1,346 SqFt, This Residence Offers A Blend Of Comfort And Convenience, Featuring 4 Bedrooms And 2 Bathrooms.The Upper Level Showcases An Open-Concept Living And Dining Area With Vaulted Ceilings, Large WindowsThat Flood The Space With Natural Light, And A Cozy Wood-Burning Fireplace - Architecturally AppealingFrom Every Angle. The Eat-In Kitchen Is Equipped With Built-In Appliances, Peninsula And Pantry Storage.Upstairs, You'll Find Two Bedrooms And A 5-Piece Bathroom Complete With A Jetted Tub. The Lower Level,With Above-Grade Windows Throughout, Provides A Generous Rec Room With An Additional Wood-BurningFireplace, Two More Bedrooms, A Crawl Space, And A Large Laundry Room With Walkout Access To A Sunroom. The Private, Fully Fenced Backyard Backs Onto Mohawk College Sports Field And Is SurroundedBy Mature Trees, Creating A Serene Space For Outdoor Enjoyment. Situated Close To Hamilton Airport,Major Highways, Transit And Just Minutes From Shopping, Schools, And Local Amenities, This Home IsIdeal For Families And Commuters Alike. Make This Awesome Property Your New Home! (id:54662)
Property Details
| MLS® Number | X11960613 |
| Property Type | Single Family |
| Neigbourhood | Buchanan |
| Community Name | Buchanan |
| Amenities Near By | Place Of Worship, Park, Hospital |
| Community Features | Community Centre |
| Features | Cul-de-sac |
| Parking Space Total | 3 |
Building
| Bathroom Total | 2 |
| Bedrooms Above Ground | 2 |
| Bedrooms Below Ground | 2 |
| Bedrooms Total | 4 |
| Amenities | Fireplace(s) |
| Appliances | Garage Door Opener, Window Coverings |
| Basement Development | Finished |
| Basement Features | Walk Out |
| Basement Type | Partial (finished) |
| Construction Style Attachment | Detached |
| Construction Style Split Level | Sidesplit |
| Cooling Type | Central Air Conditioning |
| Exterior Finish | Brick |
| Fireplace Present | Yes |
| Fireplace Total | 2 |
| Flooring Type | Carpeted, Laminate |
| Foundation Type | Unknown |
| Heating Fuel | Natural Gas |
| Heating Type | Forced Air |
| Size Interior | 1,100 - 1,500 Ft2 |
| Type | House |
| Utility Water | Municipal Water |
Parking
| Attached Garage |
Land
| Acreage | No |
| Land Amenities | Place Of Worship, Park, Hospital |
| Sewer | Sanitary Sewer |
| Size Depth | 125 Ft |
| Size Frontage | 35 Ft ,9 In |
| Size Irregular | 35.8 X 125 Ft |
| Size Total Text | 35.8 X 125 Ft|under 1/2 Acre |
| Zoning Description | C-residential |
Interested in 118 West 19th Street, Hamilton, Ontario L9C 4H6?

Jeff Ham
Salesperson
www.thefreshapproach.ca
7145 West Credit Ave B1 #100
Mississauga, Ontario L5N 6J7
(905) 812-8123
(905) 812-8155

Christy-Lee D'oliveira
Salesperson
(647) 261-8910
www.thefreshapproach.ca/
www.facebook.com/freshapproachteam
7145 West Credit Ave B1 #100
Mississauga, Ontario L5N 6J7
(905) 812-8123
(905) 812-8155
