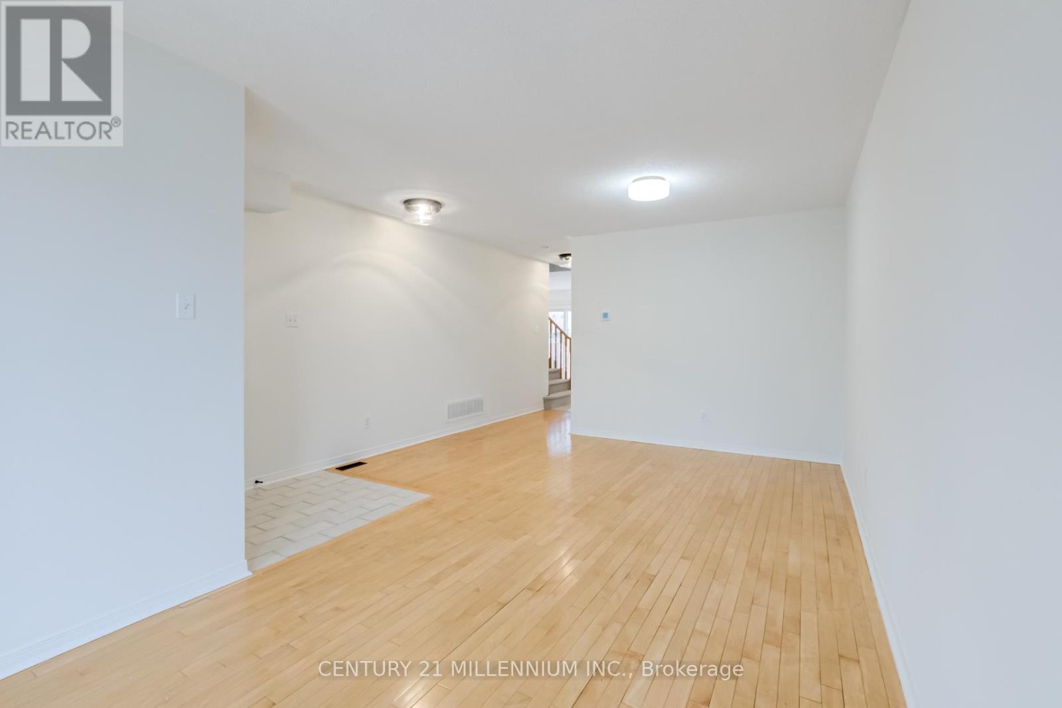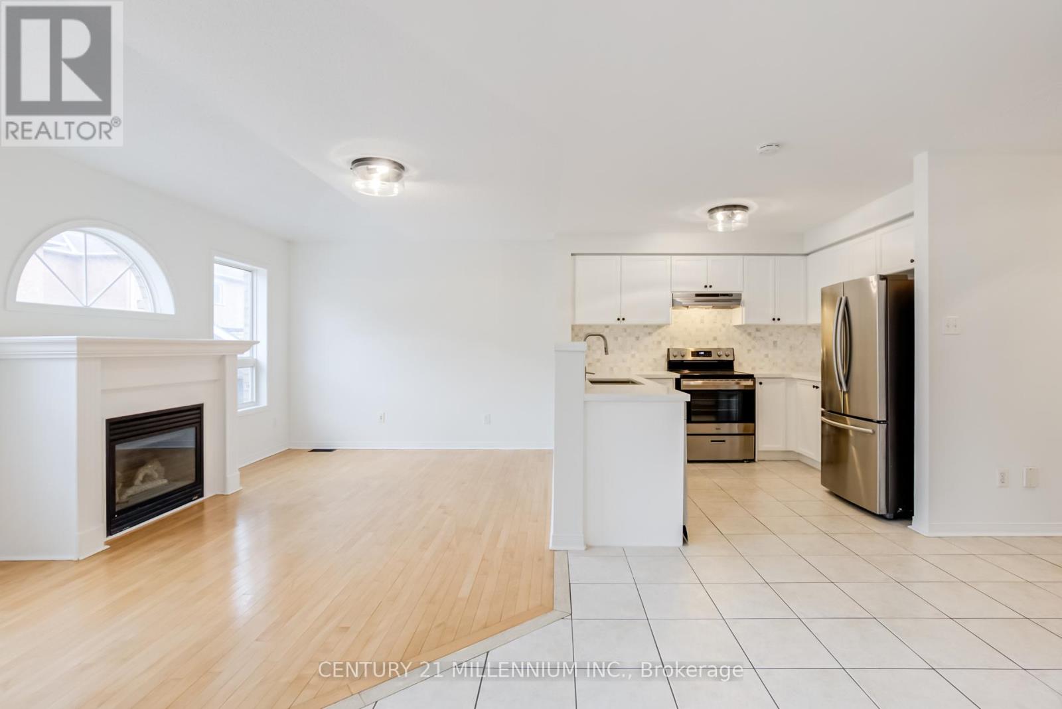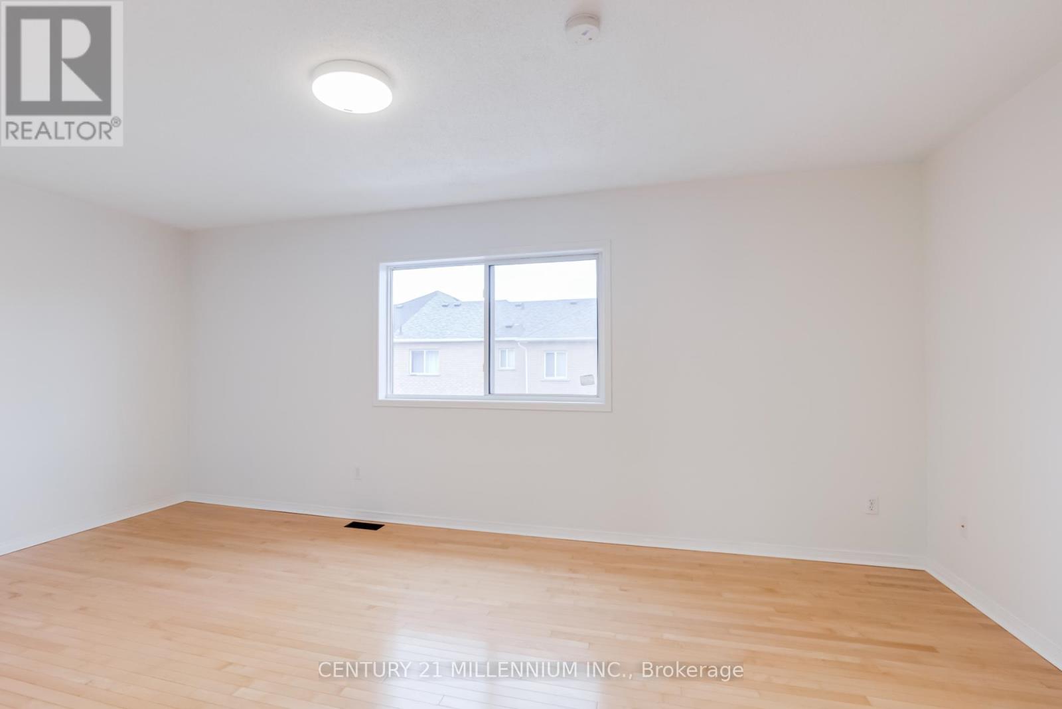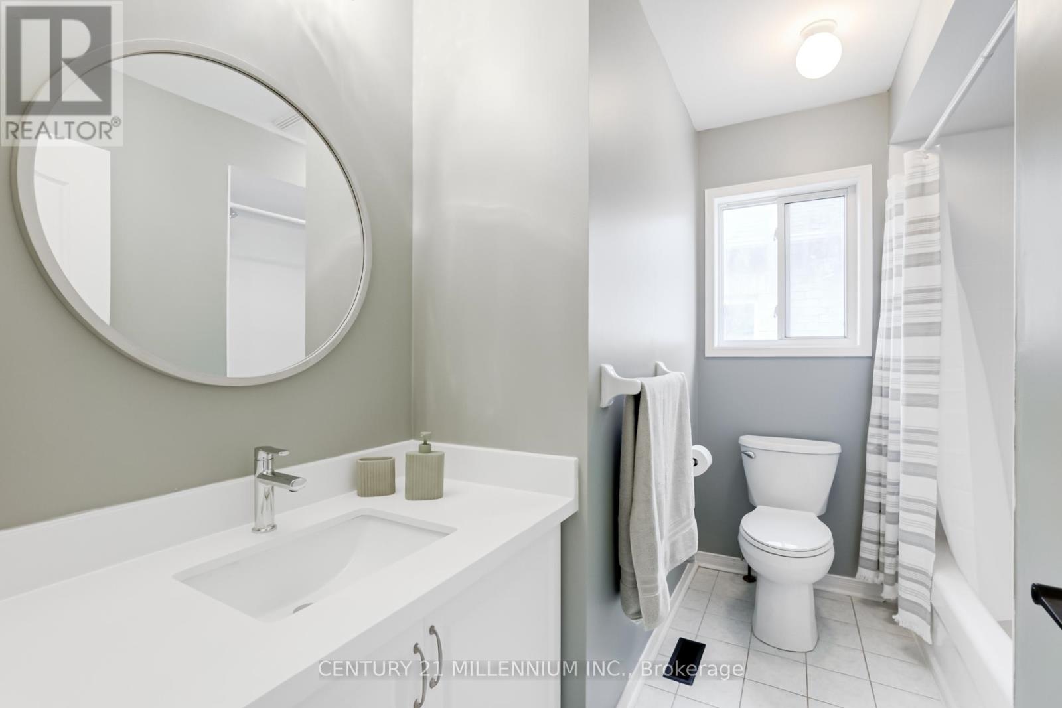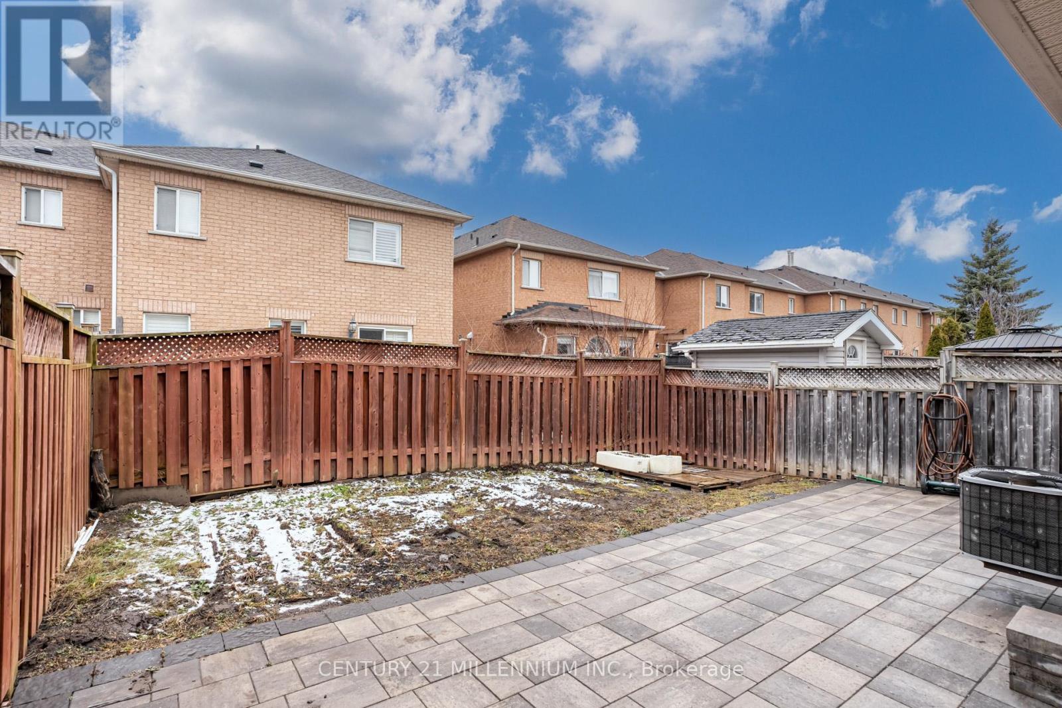$1,088,000
Spacious end-unit freehold townhome in Vellore Village! Feels like a semi with maple hardwood floors, open-concept kitchen, and gas fireplace. 2nd bedroom walks out to a large covered balcony. Finished basement with 2 bedrooms, 3-pc bath & full kitchen -- great for in-law or rental. Extended driveway fits 3 cars. Steps to VMC Subway, Cortellucci Vaughan Hospital, Hwy 400/427, Vaughan Mills & more! (id:54662)
Property Details
| MLS® Number | N12044037 |
| Property Type | Single Family |
| Community Name | Vellore Village |
| Features | In-law Suite |
| Parking Space Total | 4 |
| Structure | Deck, Patio(s), Porch |
Building
| Bathroom Total | 4 |
| Bedrooms Above Ground | 3 |
| Bedrooms Below Ground | 2 |
| Bedrooms Total | 5 |
| Amenities | Fireplace(s) |
| Appliances | Water Heater, Central Vacuum, Dishwasher, Dryer, Stove, Washer, Refrigerator |
| Basement Development | Finished |
| Basement Type | N/a (finished) |
| Construction Style Attachment | Attached |
| Cooling Type | Central Air Conditioning |
| Exterior Finish | Brick |
| Fireplace Present | Yes |
| Fireplace Total | 1 |
| Flooring Type | Hardwood, Ceramic |
| Foundation Type | Concrete |
| Half Bath Total | 1 |
| Heating Fuel | Natural Gas |
| Heating Type | Forced Air |
| Stories Total | 2 |
| Size Interior | 1,500 - 2,000 Ft2 |
| Type | Row / Townhouse |
| Utility Water | Municipal Water |
Parking
| Garage |
Land
| Acreage | No |
| Sewer | Sanitary Sewer |
| Size Depth | 84 Ft ,3 In |
| Size Frontage | 30 Ft |
| Size Irregular | 30 X 84.3 Ft |
| Size Total Text | 30 X 84.3 Ft |
Interested in 118 Timberwolf Crescent, Vaughan, Ontario L4H 2W2?

Trevor Evans
Broker of Record
www.youtube.com/embed/Ocd2pvushaE
www.youtube.com/embed/1TKdLCg6Jx4
www.talk2trevor.ca/
www.facebook.com/talk2trevor
www.linkedin.com/in/trevorevans1
181 Queen St East
Brampton, Ontario L6W 2B3
(905) 450-8300
www.c21m.ca/





