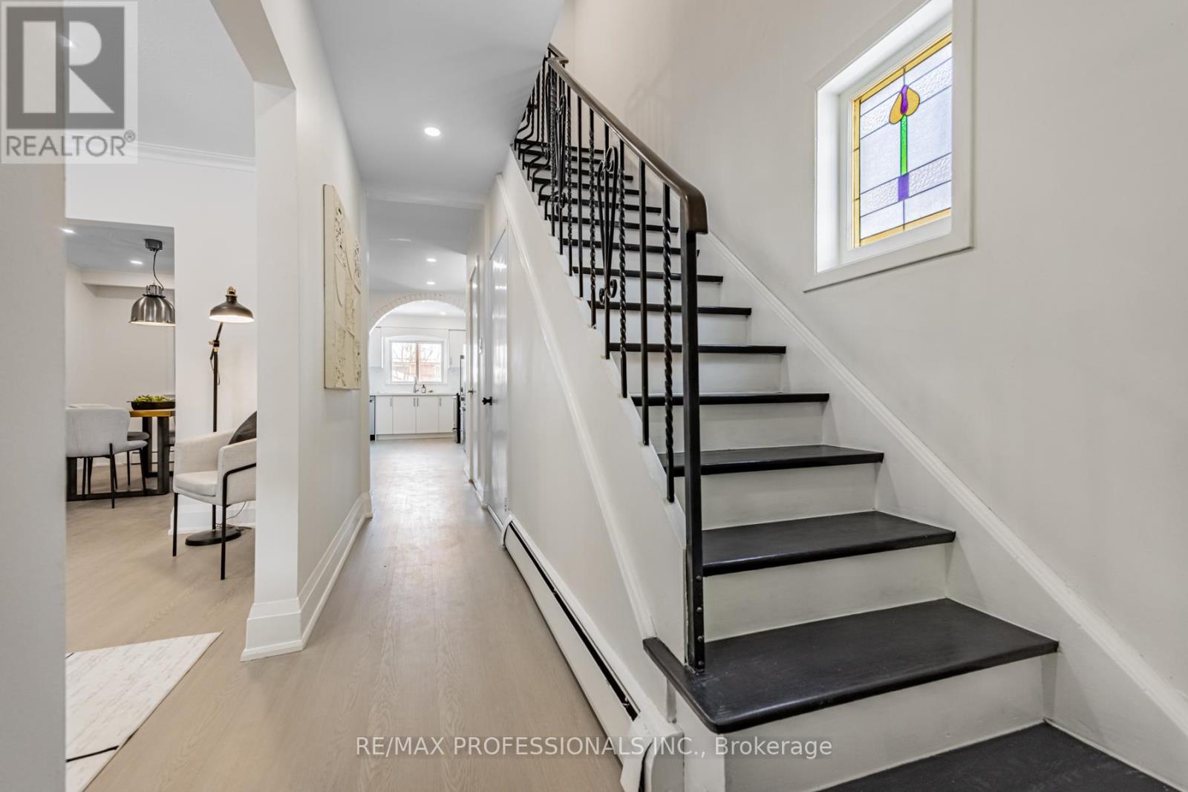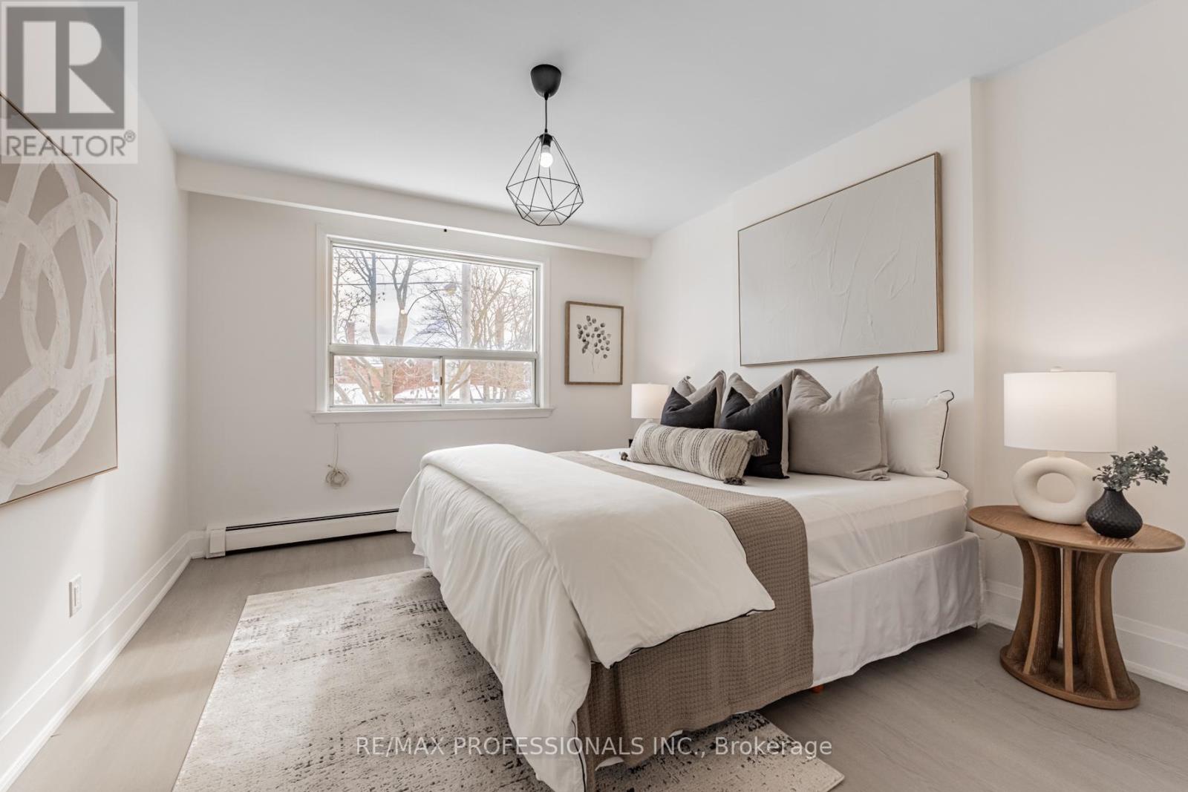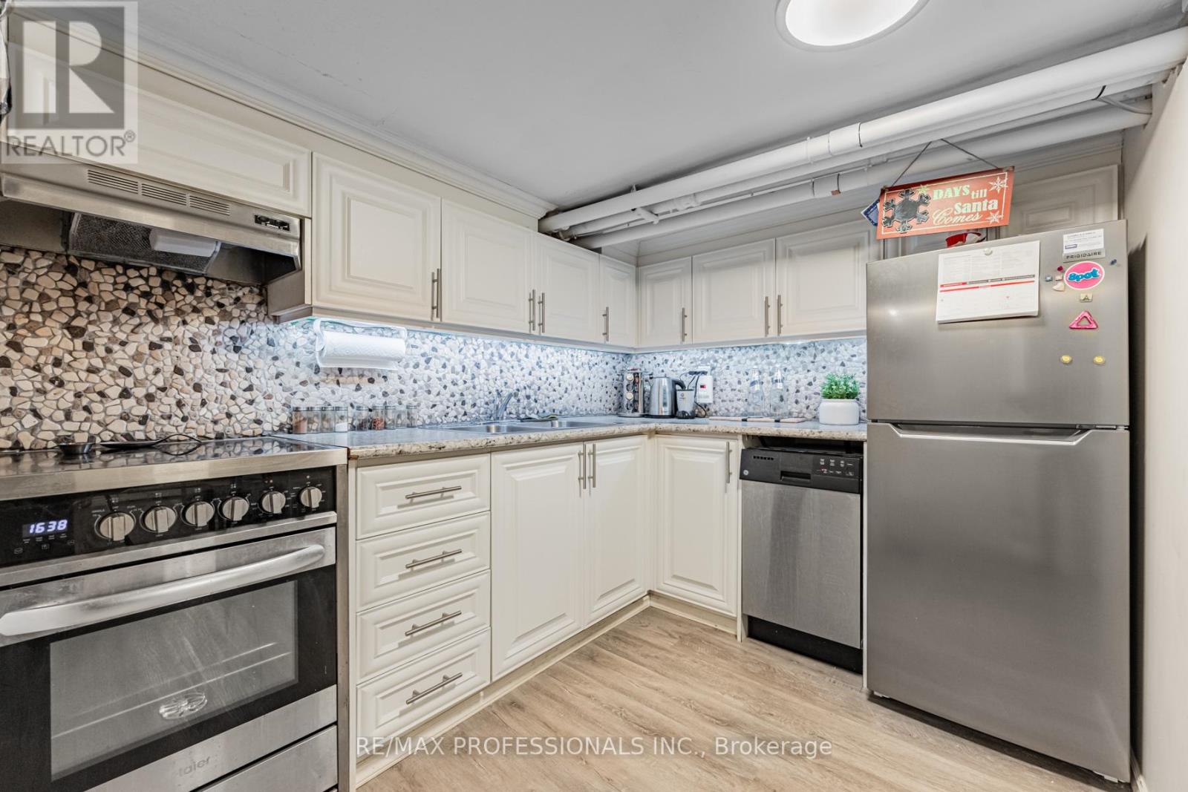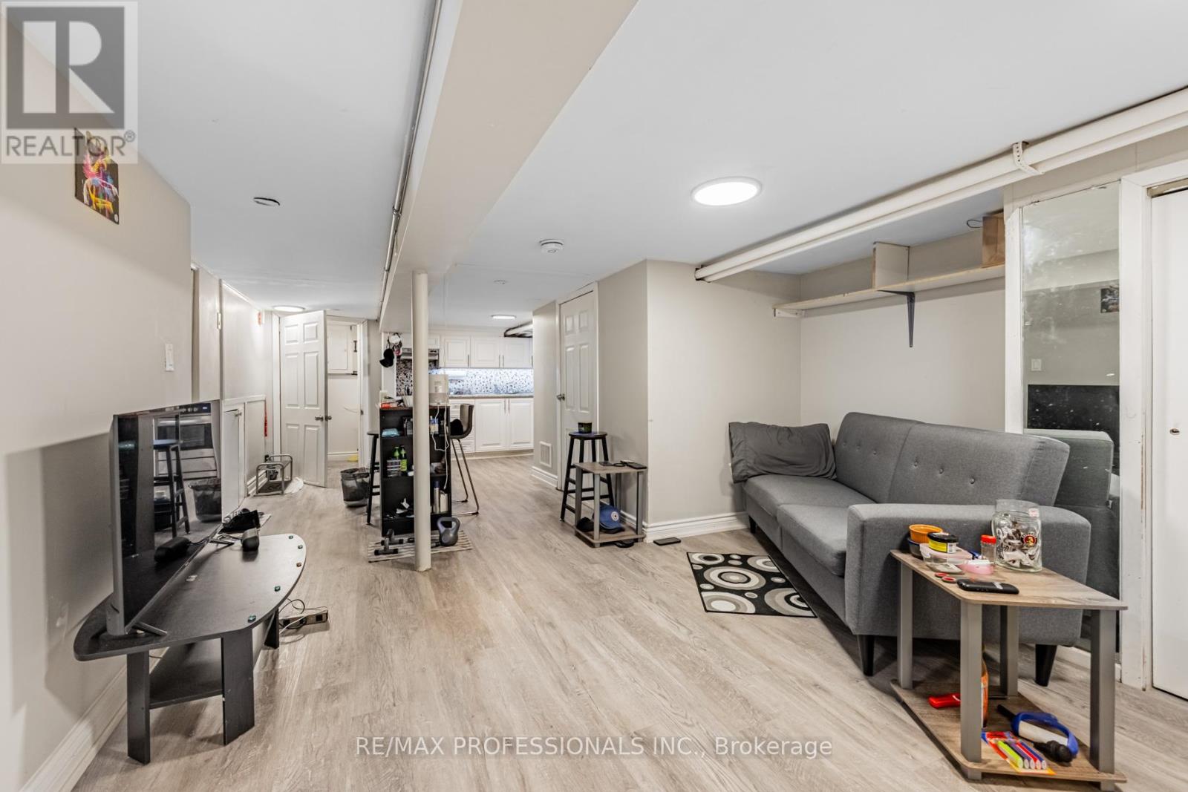$1,198,000
A true gem in the city! This stunning oversized 3 bedroom, 3 bathroom home has been updated with modern and sophisticated finishes throughout. The second you step in, you will notice the space this home has to offer. Beautiful sun-filled living & dining room with new flooring & potlights. The original brick archway leads you into the newly renovated dream kitchen with quartz counters, stainless appliances & B/I dishwasher. Mud room featuring laundry, and walk out to your backyard oasis. Upstairs boasts 3 bright and spacious bedrooms. This home offers an ideal layout and space for any growing family. Let's not forget the basement featuring a separate entrance, kitchen, living, bathroom, bedroom + laundry/storage room. The large lot size offers plenty of outdoor space! Driveway leads to detached garage & an additional space allowing for an office, studio, workshop etc. Possible Potential To Build A Garden Suite (report available), Offering A Tremendous ROI & Substantial Long-Term Upside! This home sits on a quiet street located In An Ideal Toronto Neighbourhood For Families & Young Professionals, Giving You Accessibility To Transit, The New Lrt On Eglinton, Short Commute To Downtown Toronto, Walking Distance To Wonderful Parks, Toronto Library, Bakeries, Eateries, Great Schools & Much More! (id:54662)
Property Details
| MLS® Number | C11987349 |
| Property Type | Single Family |
| Neigbourhood | Oakwood Village |
| Community Name | Oakwood Village |
| Parking Space Total | 3 |
Building
| Bathroom Total | 3 |
| Bedrooms Above Ground | 3 |
| Bedrooms Below Ground | 1 |
| Bedrooms Total | 4 |
| Appliances | Dishwasher, Dryer, Refrigerator, Stove, Washer, Window Coverings |
| Basement Development | Finished |
| Basement Features | Separate Entrance |
| Basement Type | N/a (finished) |
| Construction Style Attachment | Semi-detached |
| Cooling Type | Wall Unit |
| Exterior Finish | Brick |
| Foundation Type | Unknown |
| Half Bath Total | 1 |
| Heating Fuel | Natural Gas |
| Heating Type | Hot Water Radiator Heat |
| Stories Total | 2 |
| Type | House |
| Utility Water | Municipal Water |
Parking
| Detached Garage | |
| Garage |
Land
| Acreage | No |
| Sewer | Sanitary Sewer |
| Size Depth | 95 Ft ,3 In |
| Size Frontage | 25 Ft ,9 In |
| Size Irregular | 25.83 X 95.25 Ft |
| Size Total Text | 25.83 X 95.25 Ft |
Interested in 118 Holland Park Avenue, Toronto, Ontario M6E 1L6?

Matthew Valadao Fernandes
Broker
www.youtube.com/embed/VI_DHs715Nc
www.matthewfernandes.ca/
www.facebook.com/matthewfernandesgroup
www.instagram.com/matthewfernandesgroup/
www.youtube.com/@MatthewFernandesGroup
4242 Dundas St W Unit 9
Toronto, Ontario M8X 1Y6
(416) 236-1241
(416) 231-0563

Lissa Marie Cline
Broker
www.lissacline.com/
www.facebook.com/lissaclineremax/
www.linkedin.com/profile/view?id=66565339&trk=tab_pro
4242 Dundas St W Unit 9
Toronto, Ontario M8X 1Y6
(416) 236-1241
(416) 231-0563





























