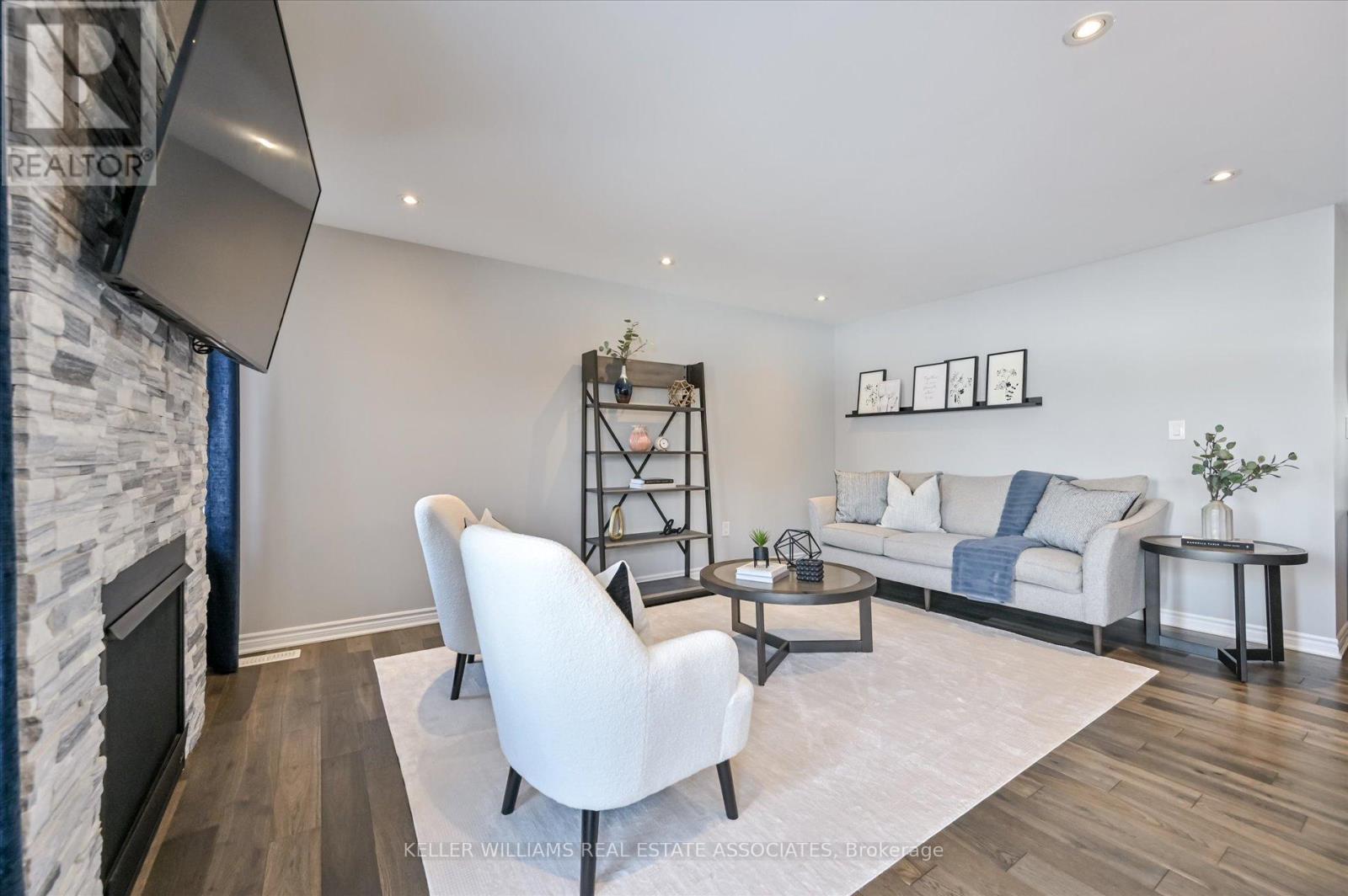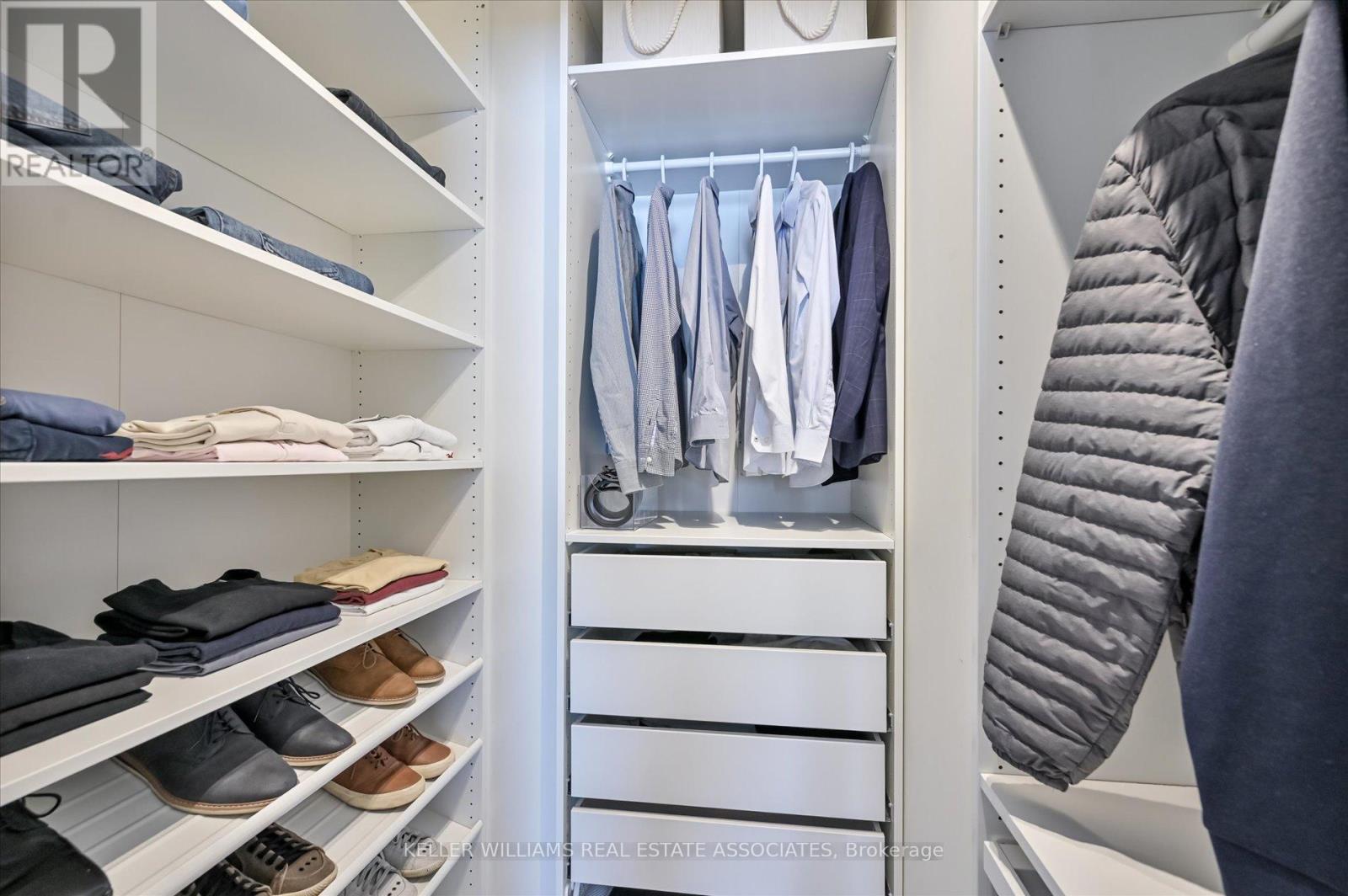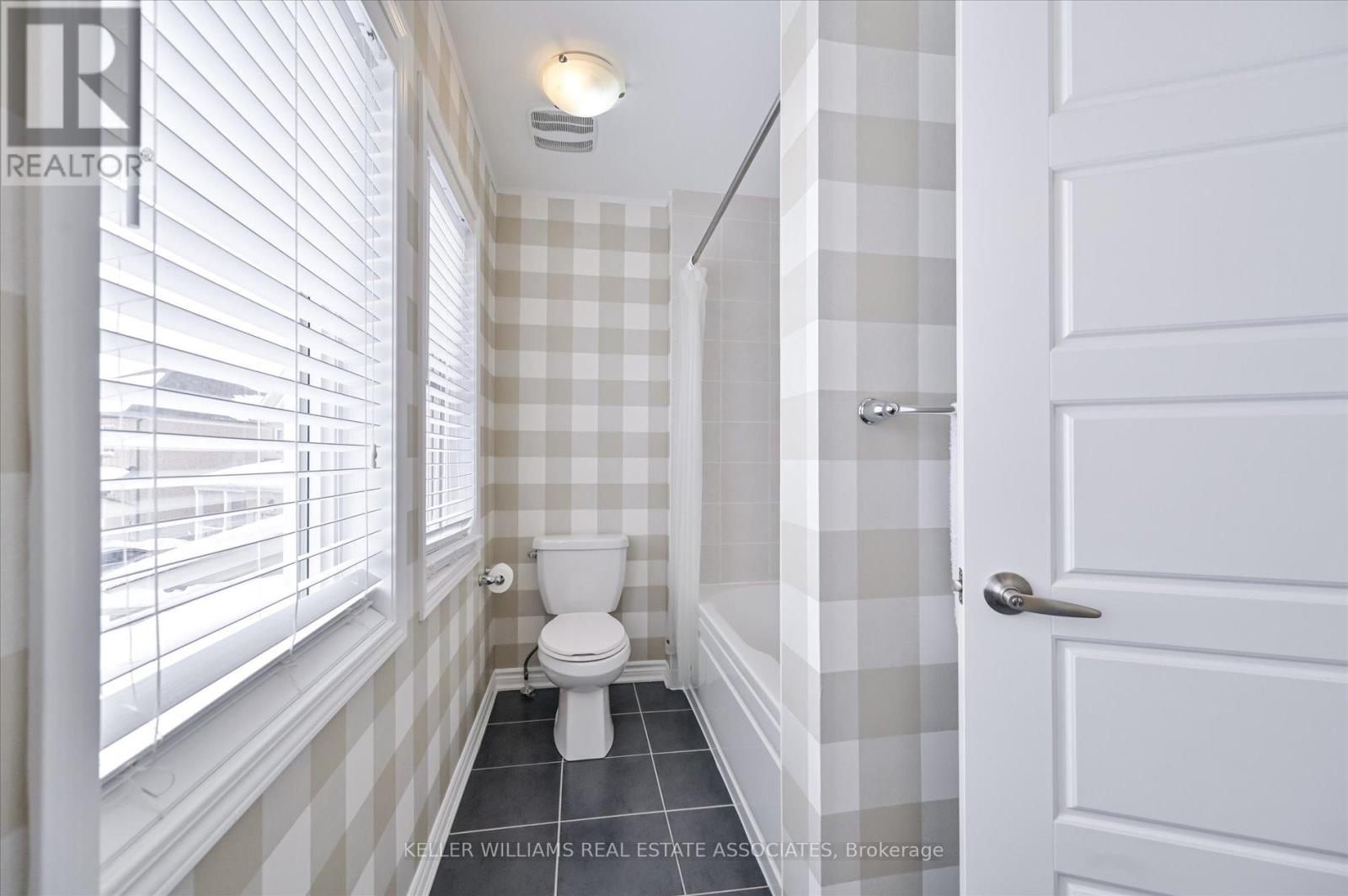$899,000
Exciting Opportunity to Own a Truly Turn Key Home In A Perfect Milton Location Walking Distance to All Shopping, Trails & Schools! This Like-New Home Has Been Extensively Upgraded With A Stunning Gourmet Kitchen Featuring Top-Of-The-Line Built In Appliances & A Gas Cooktop. The Open Concept Design With Large Windows Provides Tons of Natural Light Throughout the Day. Walk Out from the Kitchen/Living to Your Very Private Rear Yard With NO Neighbours Behind While Enjoying Entertaining On Your Custom Deck With Gazebo. This Well Laid Out Home Features 3 Large Accommodating Bedrooms, Second Floor Laundry, Large Closets for Tons of Storage & Bathrooms on All Floors, Including the Coveted Two Four Piece Baths on the Second Floor! Finished Basement Is Ideally Setup for Entertaining Or In-Laws Staying Over With a Bathroom, Office/Bedroom, Open Concept Recreation Area or Home Theatre, Wet Bar & Two Large Storage Areas. Garage is Ready For Electric Charging With Level 2 Power Ready to Go! (id:54662)
Property Details
| MLS® Number | W11986946 |
| Property Type | Single Family |
| Community Name | 1032 - FO Ford |
| Features | Flat Site, Gazebo |
| Parking Space Total | 2 |
| Structure | Porch, Deck |
Building
| Bathroom Total | 4 |
| Bedrooms Above Ground | 3 |
| Bedrooms Below Ground | 1 |
| Bedrooms Total | 4 |
| Amenities | Fireplace(s) |
| Appliances | Water Heater, Cooktop, Dishwasher, Dryer, Garage Door Opener, Microwave, Oven, Range, Refrigerator, Washer, Window Coverings |
| Basement Development | Finished |
| Basement Type | Full (finished) |
| Construction Style Attachment | Attached |
| Cooling Type | Central Air Conditioning, Ventilation System |
| Exterior Finish | Brick Veneer |
| Fire Protection | Security System |
| Fireplace Present | Yes |
| Fireplace Total | 1 |
| Flooring Type | Hardwood, Vinyl, Ceramic, Carpeted |
| Foundation Type | Poured Concrete |
| Half Bath Total | 2 |
| Heating Fuel | Natural Gas |
| Heating Type | Forced Air |
| Stories Total | 2 |
| Size Interior | 1,500 - 2,000 Ft2 |
| Type | Row / Townhouse |
| Utility Water | Municipal Water |
Parking
| Garage |
Land
| Acreage | No |
| Landscape Features | Landscaped |
| Sewer | Sanitary Sewer |
| Size Depth | 81 Ft |
| Size Frontage | 23 Ft |
| Size Irregular | 23 X 81 Ft |
| Size Total Text | 23 X 81 Ft |
Interested in 1176 Duignan Crescent, Milton, Ontario L9E 1C2?
Derek Marcel St. Jean
Broker
getmeahome.ca/
7145 West Credit Ave B1 #100
Mississauga, Ontario L5N 6J7
(905) 812-8123
(905) 812-8155







































