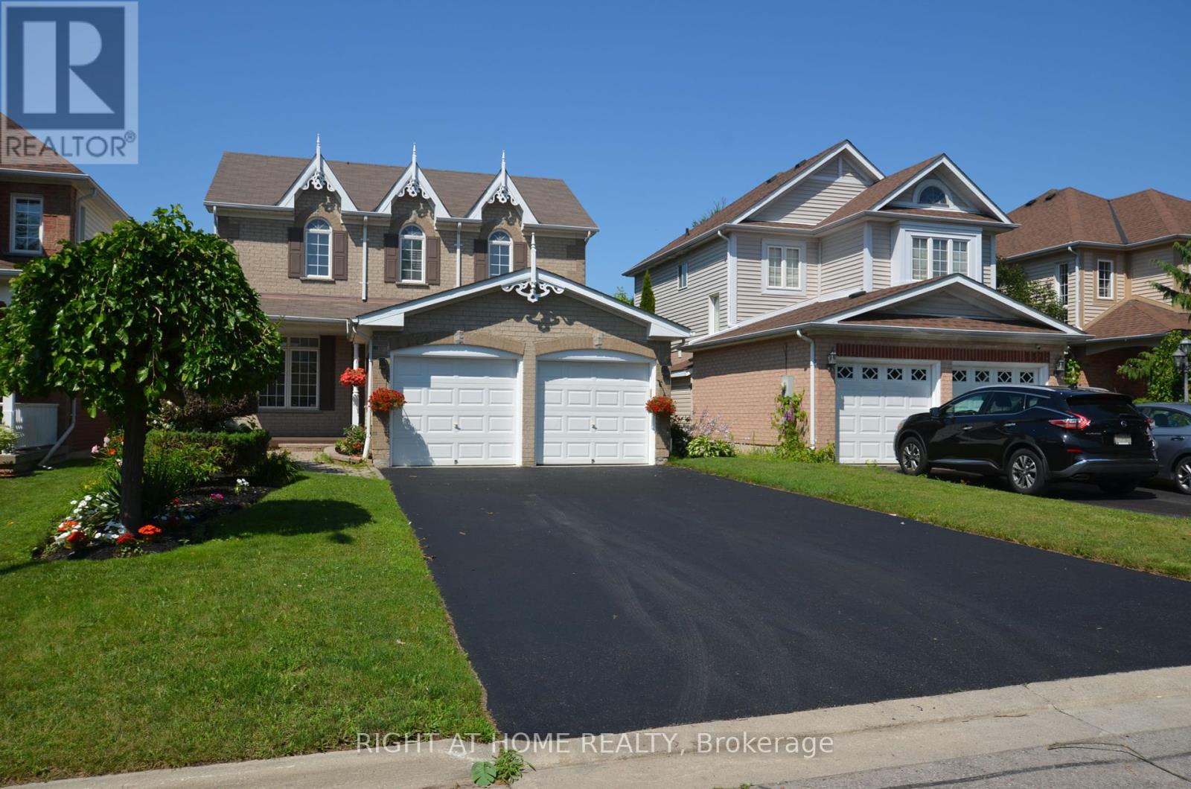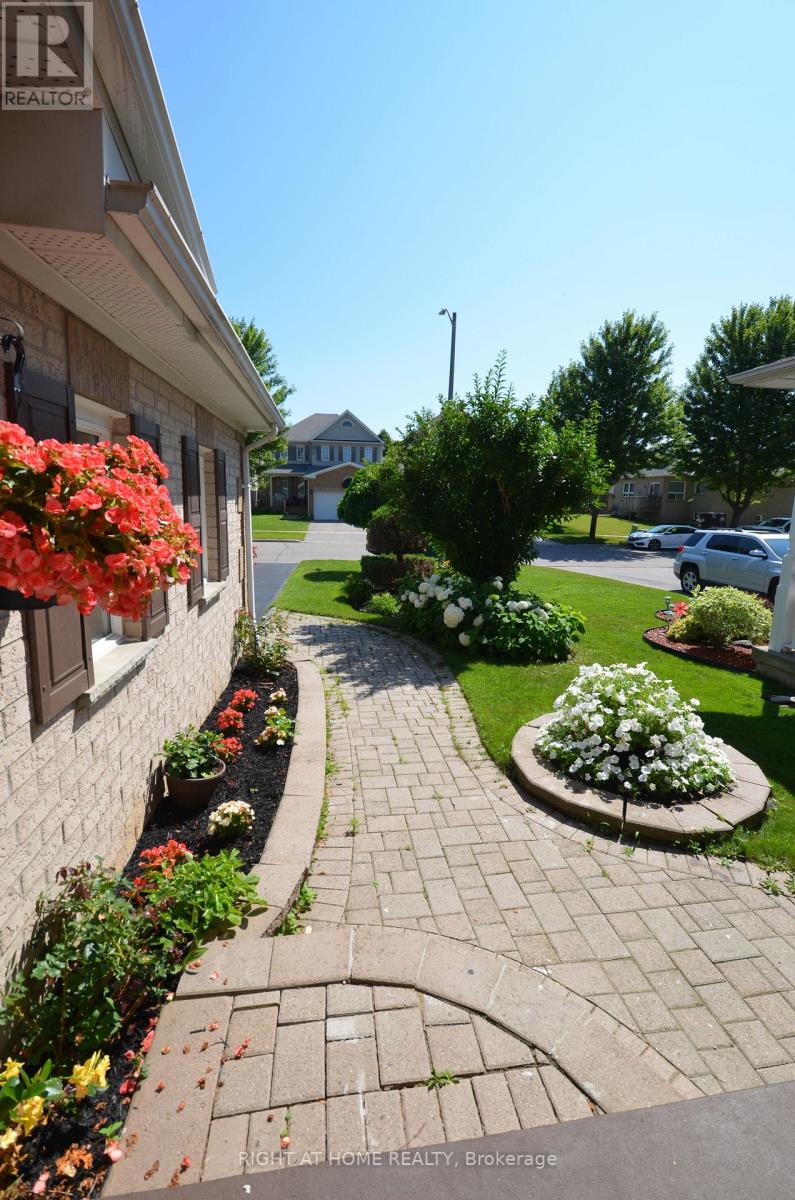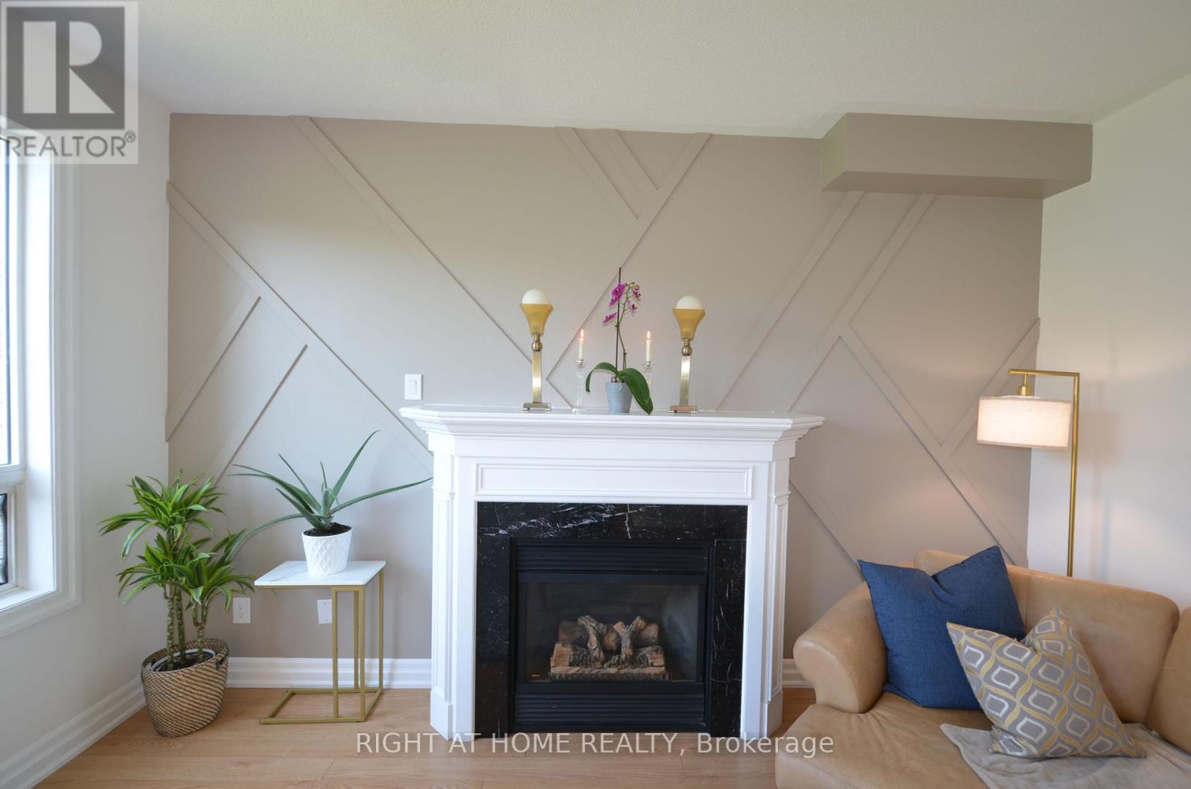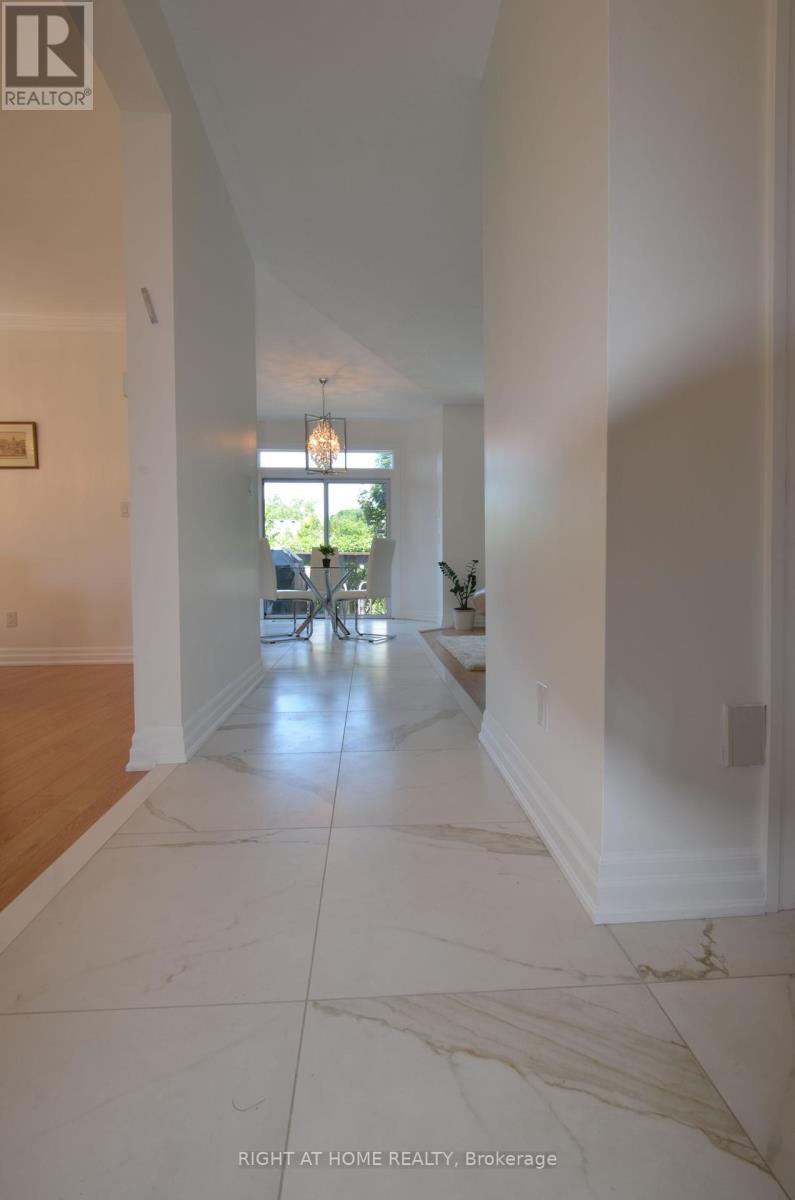$998,000
This stunning home has been renovated from top to bottom with over 100k spent on the highest quality finishes, the buyer of this home will feel like they are living in complete luxury. This home sits in the best area of the Pinecrest neighborhood, on a quiet street with a private backyard, beautifully maintained landscaping, and a new driveway (2024) and storage shed. The house is completely new (2024) and professionally designed, it boasts a new luxury kitchen, new S/S appliances (2024), large format 24x24 tiles (2024), new flooring, 2 beautiful artistic accent walls (2024), 9ft ceilings with crown molding, family room with a gas fireplace. The large master bedroom has a walk-in closet and a completely remodeled stunning enlarged ensuite bathroom (2024). All 3 bathrooms have been completely renovated with quartz countertops, custom vanities, glass doors, and Italian porcelain tiles (2024). The walk-out finished basement provides a separate income as a legal/Licensed Airbnb rental. There are too many extras to list!! **EXTRAS** All appliances are new from 2024 including the Fridge, Stove, Dishwasher, Built-in Microwave, Washer/Dryer, New Designer crystal light fixtures (2024) (id:54662)
Property Details
| MLS® Number | E11938300 |
| Property Type | Single Family |
| Neigbourhood | Pinecrest |
| Community Name | Pinecrest |
| Parking Space Total | 6 |
| Structure | Shed |
Building
| Bathroom Total | 4 |
| Bedrooms Above Ground | 3 |
| Bedrooms Below Ground | 2 |
| Bedrooms Total | 5 |
| Appliances | Central Vacuum |
| Basement Features | Apartment In Basement, Separate Entrance |
| Basement Type | N/a |
| Construction Style Attachment | Detached |
| Cooling Type | Central Air Conditioning |
| Exterior Finish | Brick |
| Fireplace Present | Yes |
| Fireplace Total | 1 |
| Flooring Type | Laminate, Ceramic |
| Half Bath Total | 1 |
| Heating Fuel | Natural Gas |
| Heating Type | Forced Air |
| Stories Total | 2 |
| Size Interior | 2,000 - 2,500 Ft2 |
| Type | House |
| Utility Water | Municipal Water |
Parking
| Attached Garage |
Land
| Acreage | No |
| Sewer | Sanitary Sewer |
| Size Depth | 111 Ft |
| Size Frontage | 39 Ft |
| Size Irregular | 39 X 111 Ft |
| Size Total Text | 39 X 111 Ft |
Interested in 1172 Westridge Drive, Oshawa, Ontario L1K 2L1?
Georgina Koltai
Salesperson
1550 16th Avenue Bldg B Unit 3 & 4
Richmond Hill, Ontario L4B 3K9
(905) 695-7888
(905) 695-0900





























