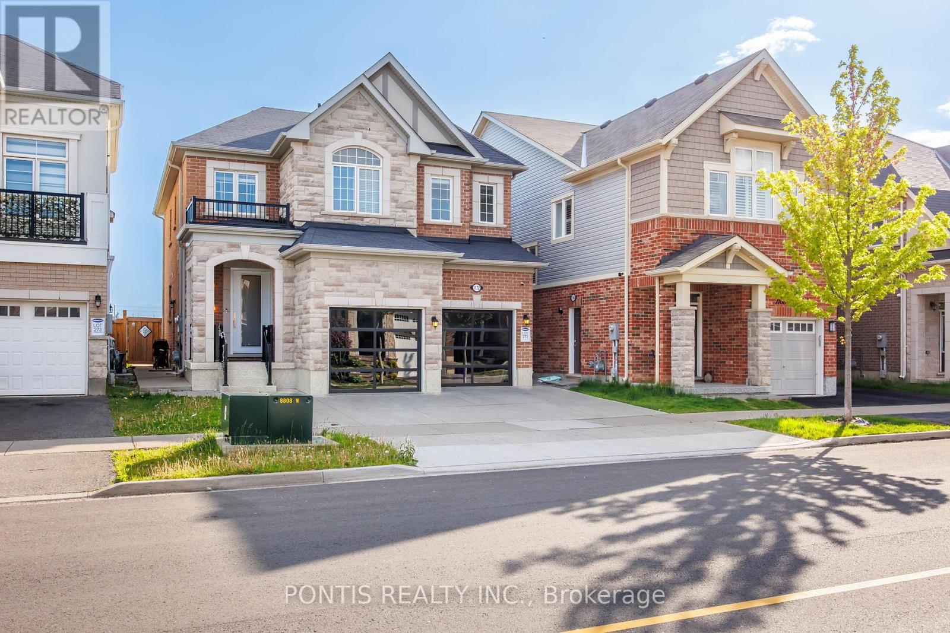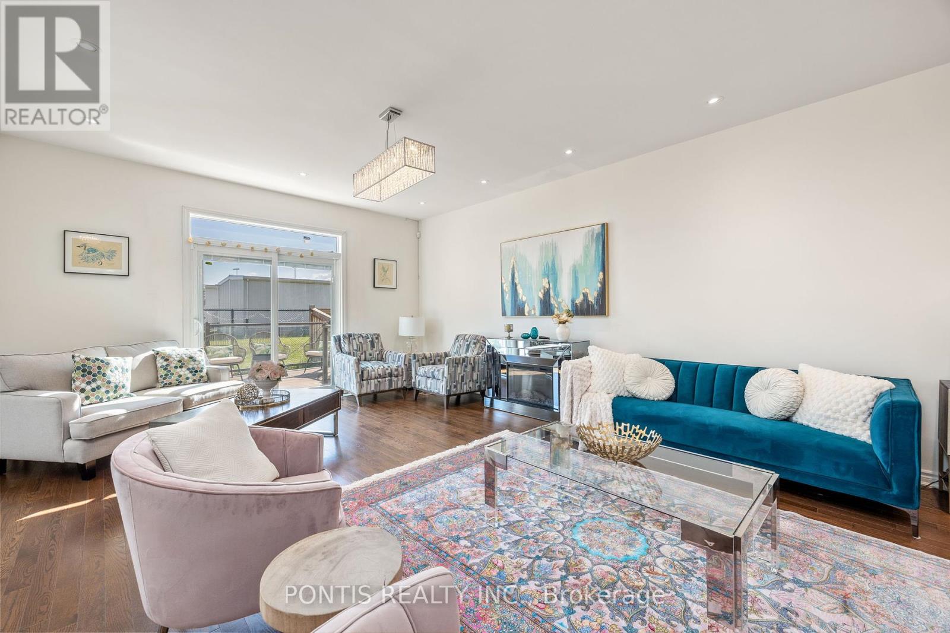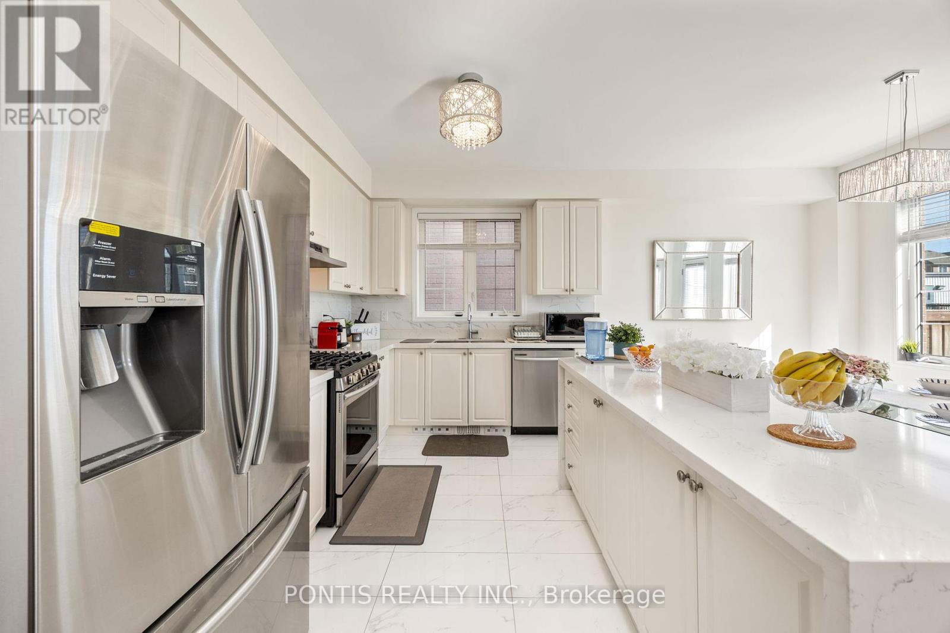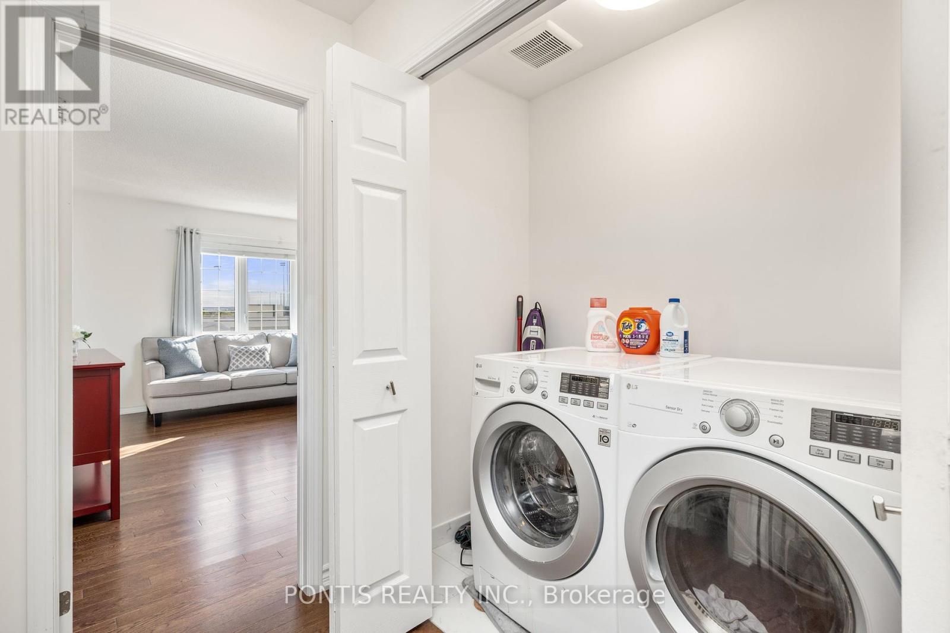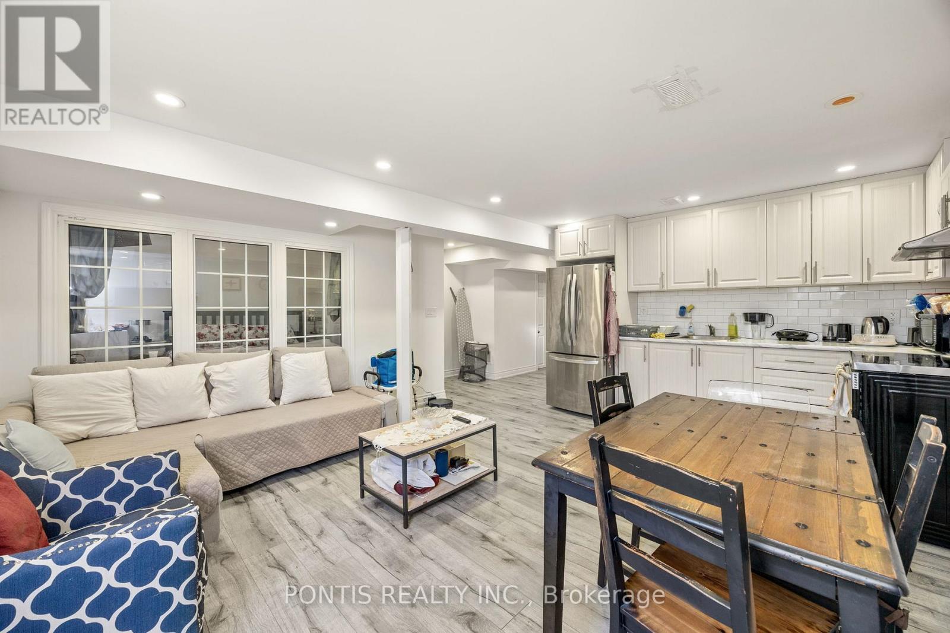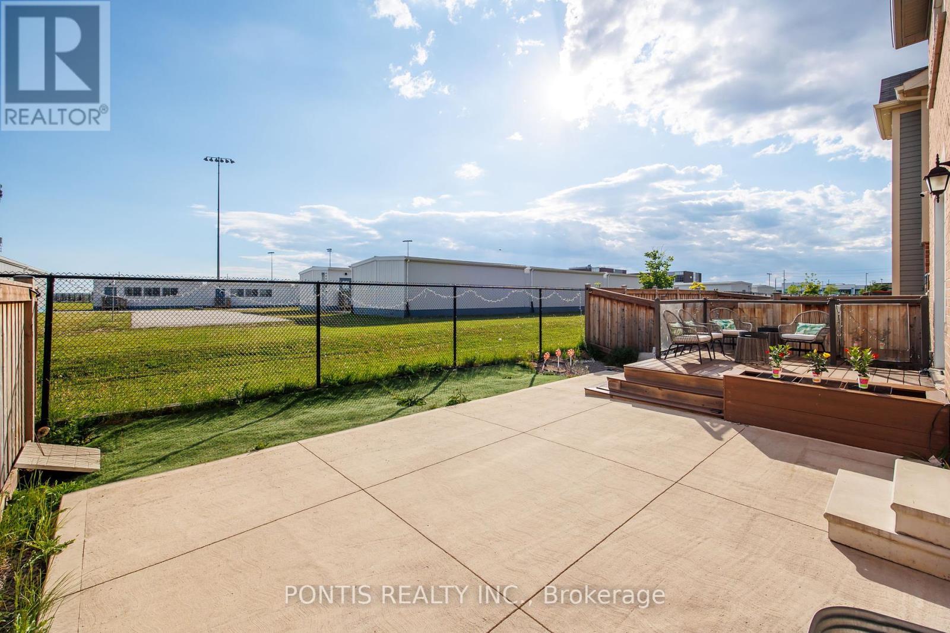$1,449,000
Nestled on a generous 36 x 88 ft. lot backing onto peaceful school grounds, this beautifully upgraded 2-storey home offers nearly 3,000 sq. ft. of finished living space; of which 2,192 sq. ft. is above grade and about 800 sq. ft. from the LEGAL BASEMENT APARTMENT located at the lower level. With a 2-car garage and a total parking space for 5 vehicles, this home delivers the perfect mix of style, comfort, and versatility in one of Milton's most desirable neighborhoods. Inside, you'll find elegant hardwood floors, soaring 9-ft ceilings, and sun-filled open-concept living. The layout seamlessly connects the kitchen, dining, living, and family rooms, all centered around a sleek electric fireplace and a walk-out to a newly finished deck and private paved yard. The chef's kitchen features quartz countertops, a large breakfast island, stainless steel appliances, ceramic backsplash, and ample cabinetry ideal for both daily living and entertaining. The family room also provides direct access to a concrete-paved garage with upgraded high quality garage doors. Upstairs, four spacious bedrooms include a luxurious master bedroom with a spa-style 5-piece ensuite and a large walk-in closet. Each additional bedroom has access to a full bathroom, ensuring comfort and privacy for everyone. A second-floor laundry room adds convenience. With over $150,000 spent recently in upgrades and improvements, this home is move-in ready and built to last. The LEGAL BASEMENT APARTMENT offers a private entrance, oversized Great Room, open kitchen and dining area, two bedrooms, full bath, and its own laundry area; perfect for the in-laws or as a high-demand rental unit. Lastly, you can enjoy quiet evenings in your backyard oasis relaxing on a stylish deck or get busy BBQing for your friends on the weekends! Whether you're looking for multi-generational living or smart investment potential, this home checks every box. Don't miss out, schedule your private tour today! (id:59911)
Property Details
| MLS® Number | W12179283 |
| Property Type | Single Family |
| Community Name | 1032 - FO Ford |
| Amenities Near By | Hospital, Park, Public Transit, Schools |
| Features | Paved Yard, Carpet Free |
| Parking Space Total | 5 |
| Structure | Deck |
Building
| Bathroom Total | 5 |
| Bedrooms Above Ground | 4 |
| Bedrooms Below Ground | 2 |
| Bedrooms Total | 6 |
| Age | 6 To 15 Years |
| Amenities | Fireplace(s) |
| Appliances | Water Heater - Tankless, Water Softener, Dishwasher, Dryer, Microwave, Range, Stove, Washer, Window Coverings, Refrigerator |
| Basement Features | Apartment In Basement, Separate Entrance |
| Basement Type | N/a |
| Construction Style Attachment | Detached |
| Cooling Type | Central Air Conditioning |
| Exterior Finish | Brick, Stone |
| Fire Protection | Alarm System, Smoke Detectors |
| Fireplace Present | Yes |
| Fireplace Total | 1 |
| Fireplace Type | Free Standing Metal |
| Flooring Type | Hardwood, Laminate, Tile |
| Foundation Type | Unknown |
| Half Bath Total | 1 |
| Heating Fuel | Natural Gas |
| Heating Type | Forced Air |
| Stories Total | 2 |
| Size Interior | 2,000 - 2,500 Ft2 |
| Type | House |
| Utility Water | Municipal Water |
Parking
| Garage |
Land
| Acreage | No |
| Land Amenities | Hospital, Park, Public Transit, Schools |
| Sewer | Sanitary Sewer |
| Size Depth | 88 Ft ,9 In |
| Size Frontage | 36 Ft |
| Size Irregular | 36 X 88.8 Ft |
| Size Total Text | 36 X 88.8 Ft |
Interested in 1172 Leger Way, Milton, Ontario L9E 1E5?

Sal Khan
Broker
(416) 726-6884
www.sellwithsal.ca/
www.facebook.com/SellwithSal.ca
www.linkedin.com/company/salkhan/
7275 Rapistan Court
Mississauga, Ontario L5N 5Z4
(905) 952-2055
www.pontisrealty.com/

