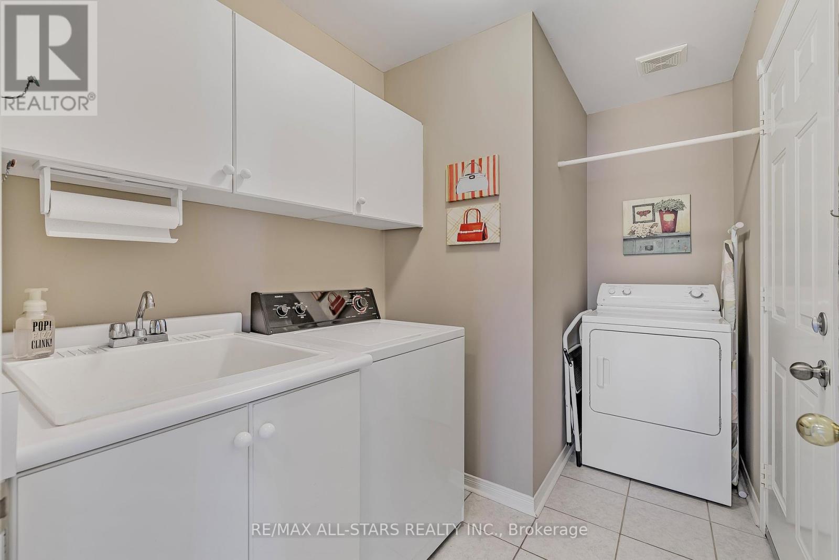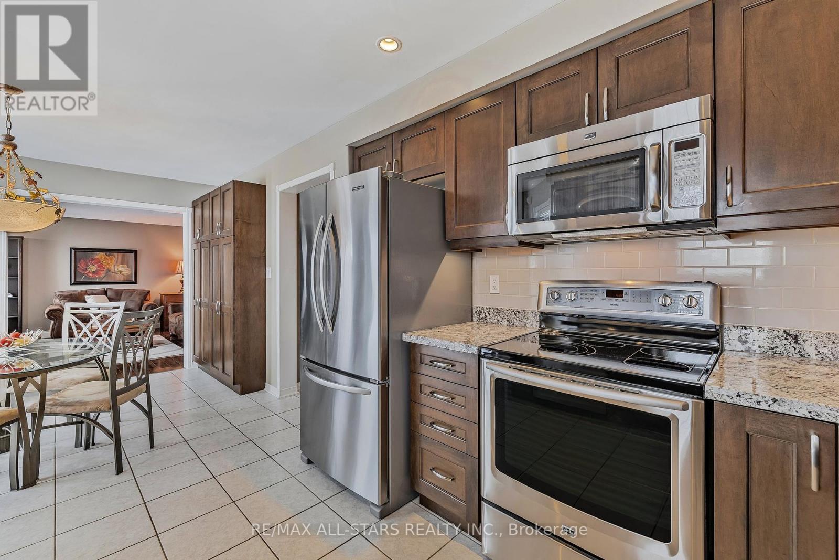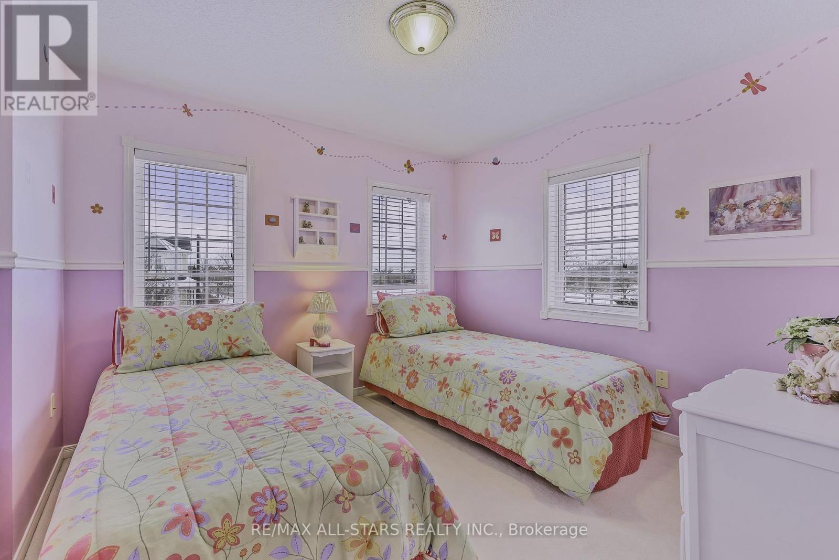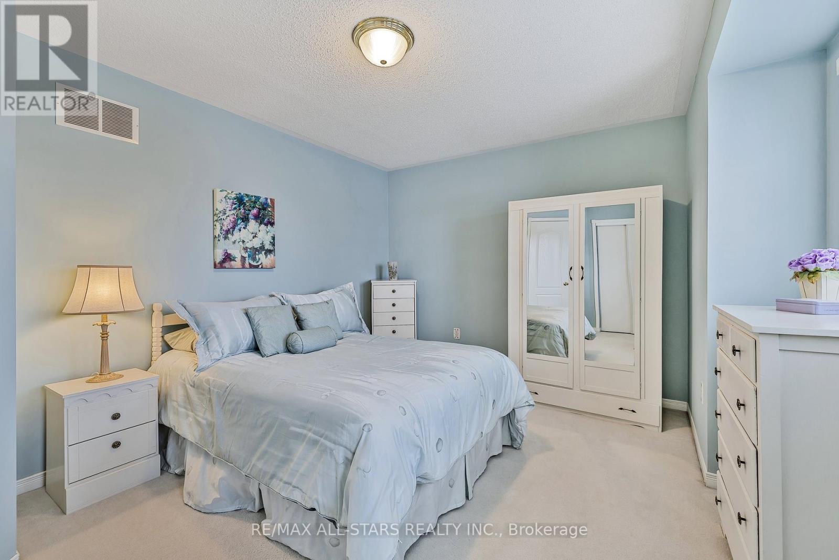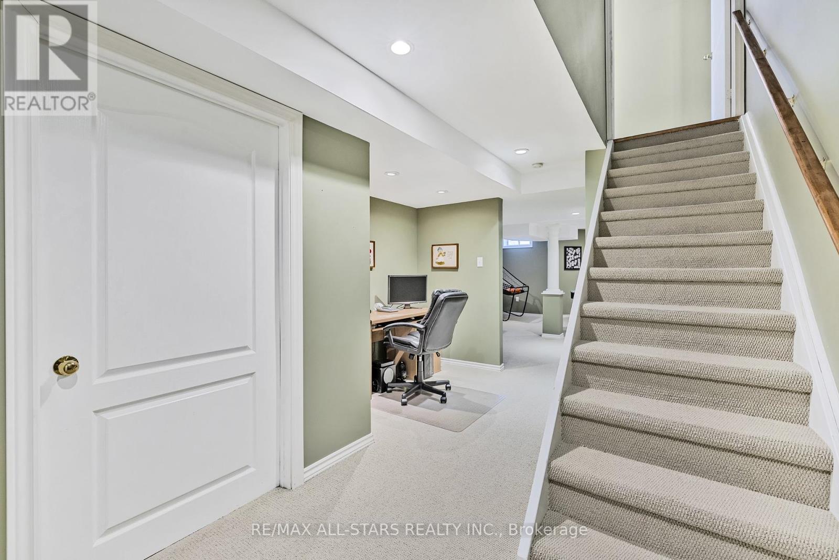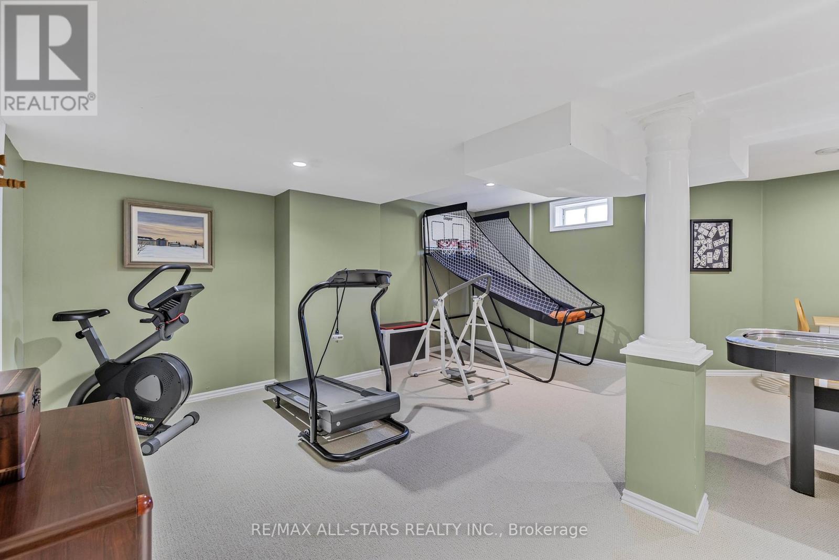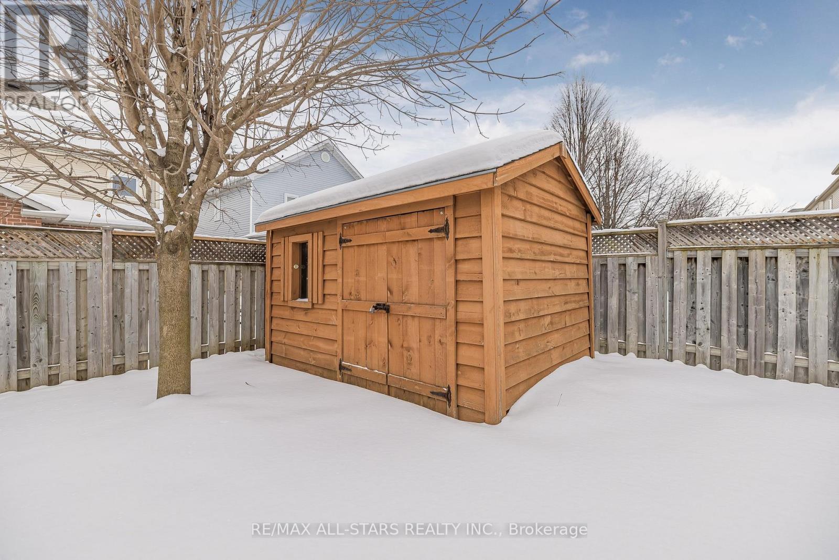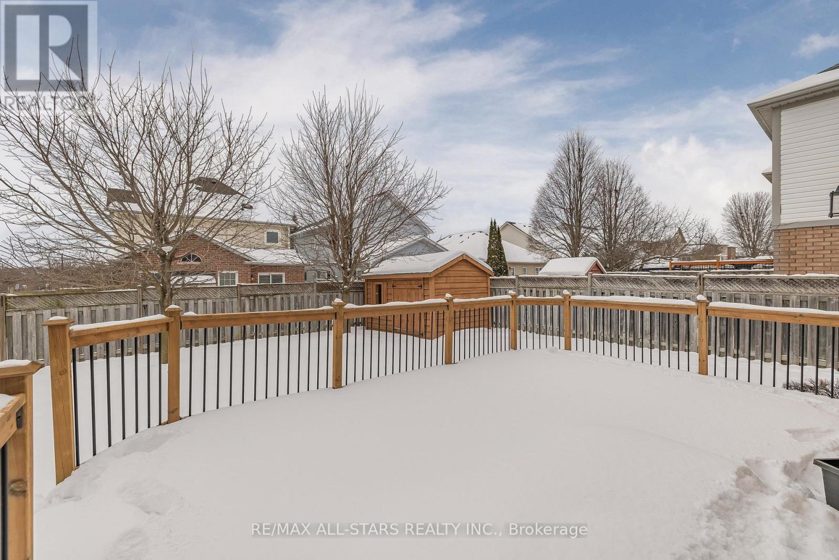$1,068,800
Don't miss this one! In highly sought after south Keswick, 'Simcoe Landing' neighbourhood, meticulously kept & clean as a whistle, 4 Bed, 3 Bath all brick family home! Ample natural light & pride of ownership exudes throughout, inside & out! Room for the family to spread out, from the open concept main Living area, to the spacious bedrooms & a lower level offering a huge, bright recreation room, as well as a roughed-in Bath, roomy cold cellar and storage space. Access from main floor Laundry Room to the double Garage. Enjoy outdoor living on warmer days on the spacious, south exposed deck & fully fenced backyard. Driveway comfortably accommodates 2 pick-up trucks! Literally steps to Lake Simcoe Public School, park & walking trails. Super quick & easy access to Highway 404! 5 mins from the new MURC (Multi-use Recreation Centre). Make your move to this move-in ready home, come & enjoy all that Keswick & lovely Lake Simcoe have to offer! (id:54662)
Property Details
| MLS® Number | N11968834 |
| Property Type | Single Family |
| Community Name | Keswick South |
| Amenities Near By | Park, Public Transit, Schools |
| Equipment Type | Water Heater - Gas |
| Features | Irregular Lot Size, Level |
| Parking Space Total | 4 |
| Rental Equipment Type | Water Heater - Gas |
| Structure | Deck, Shed |
Building
| Bathroom Total | 3 |
| Bedrooms Above Ground | 4 |
| Bedrooms Total | 4 |
| Amenities | Fireplace(s) |
| Appliances | Garage Door Opener Remote(s), Blinds, Dishwasher, Dryer, Garage Door Opener, Microwave, Range, Refrigerator, Stove, Washer |
| Basement Development | Finished |
| Basement Type | Full (finished) |
| Construction Style Attachment | Detached |
| Cooling Type | Central Air Conditioning |
| Exterior Finish | Brick |
| Fireplace Present | Yes |
| Fireplace Total | 1 |
| Flooring Type | Hardwood, Tile |
| Foundation Type | Poured Concrete |
| Half Bath Total | 1 |
| Heating Fuel | Natural Gas |
| Heating Type | Forced Air |
| Stories Total | 2 |
| Size Interior | 2,000 - 2,500 Ft2 |
| Type | House |
| Utility Water | Municipal Water |
Parking
| Garage |
Land
| Acreage | No |
| Fence Type | Fenced Yard |
| Land Amenities | Park, Public Transit, Schools |
| Sewer | Sanitary Sewer |
| Size Depth | 100 Ft ,1 In |
| Size Frontage | 33 Ft ,6 In |
| Size Irregular | 33.5 X 100.1 Ft ; Rear: 49.89 Ft East: 83.7ft + 23.21ft |
| Size Total Text | 33.5 X 100.1 Ft ; Rear: 49.89 Ft East: 83.7ft + 23.21ft |
| Zoning Description | R1-70 |
Interested in 117 Crittenden Drive, Georgina, Ontario L4P 4A3?
Moreen Lynch
Broker
www.moreenlynch.com
430 The Queensway South
Keswick, Ontario L4P 2E1
(905) 476-4111
(905) 476-8608
www.remaxallstars.ca/
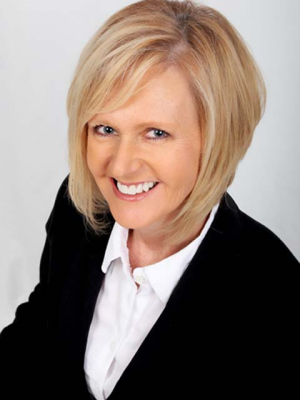
Pamela Hutchings
Salesperson
www.lynchteam.ca
430 The Queensway South
Keswick, Ontario L4P 2E1
(905) 476-4111
(905) 476-8608
www.remaxallstars.ca/









