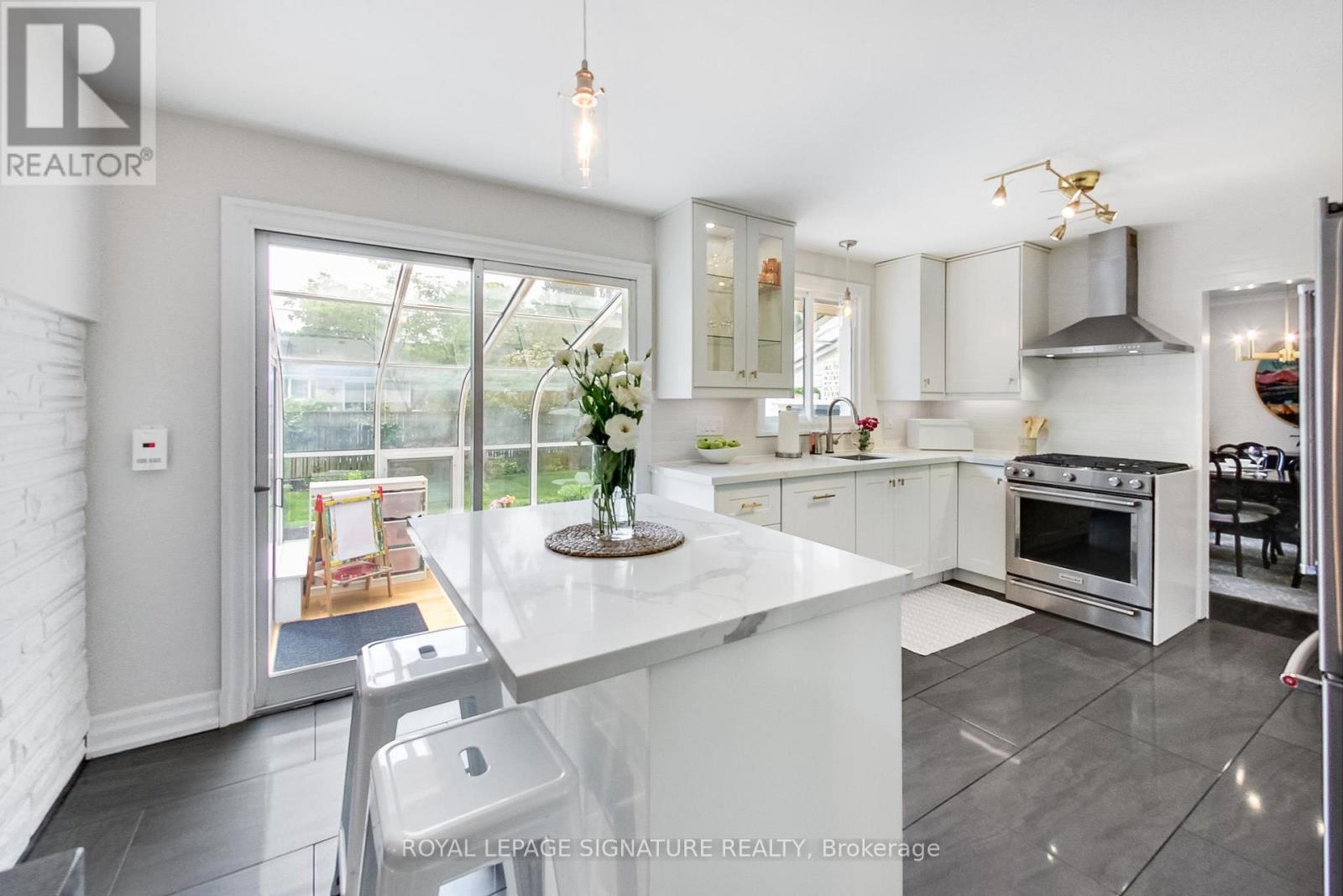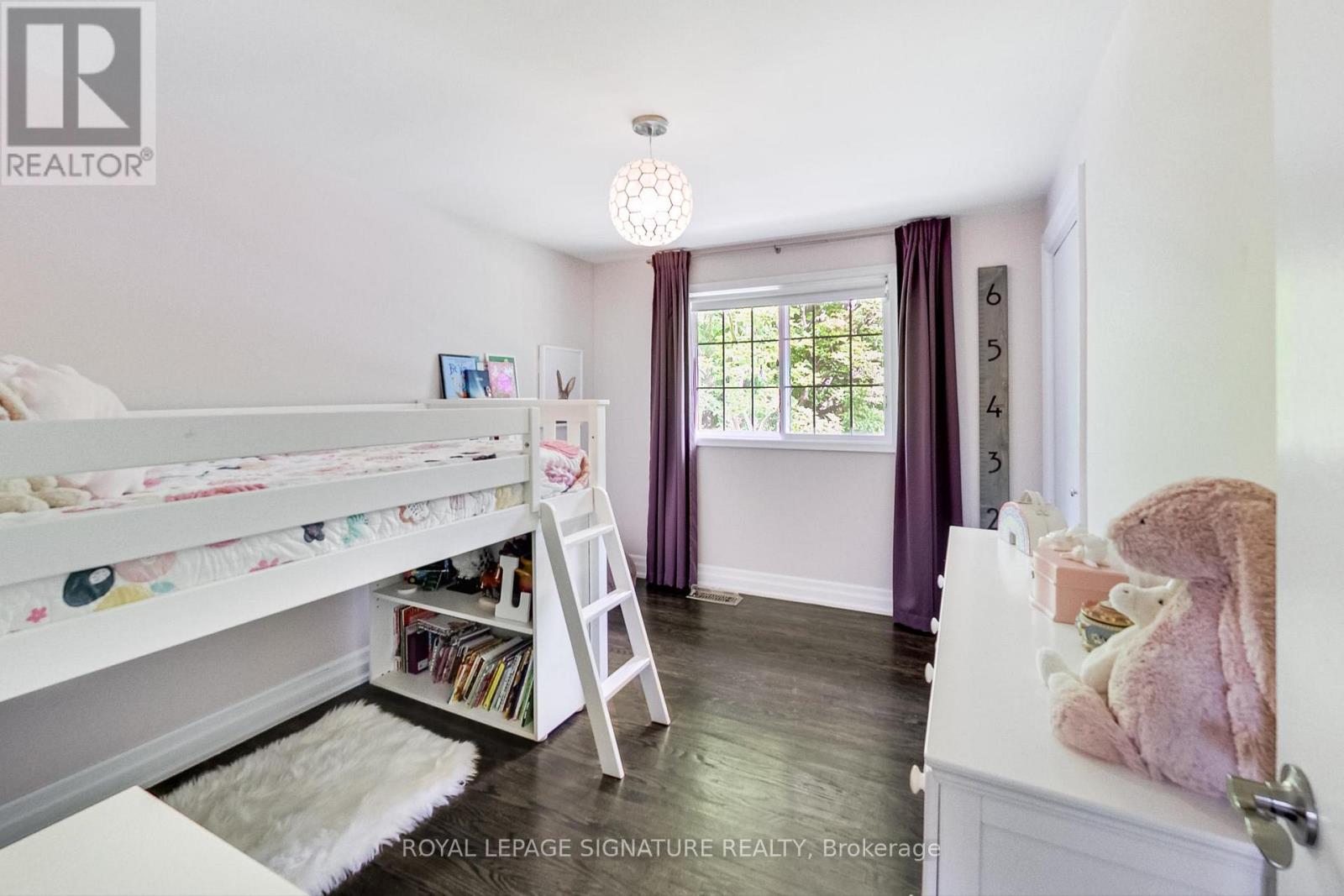$1,599,900
**Open House Sunday Feb 23rd 2pm to 4pm** Check your pockets for a 4-leaf clover... your timing couldn't be any luckier! This gem of a home in the heart of highly desirable Lorne Park, nestled among multi-million dollar luxury homes and top-rated schools, is located on one of the most picturesque & quiet family-friendly crescents. You just have to experience this one in person, since words alone can't describethe absolute serenity you will feel! Beautifully landscaped 93' x 108' lot! Side-split 4 1lvl config with 4 good-sized bedrooms, 3 full baths. Fully renovated kitchen with new Kitchen Aid appliances + plenty of storage. Smart home equipped, custom closet organizers. New furnace &A/c, updated electrical, new eavestroughs + gutter guards. Painted throughout June 2024. Allseason room with gas f/p. Family room with wood f/p. Great future expansion potential, add aswimming pool or build your future dream home using the existing David Small architect plans. Lorne Park P.S. & S.S. Catchment. Private & French schools. Easy access to both Clarkson or Port Credit GO stations. Lorne Park village shopping, grocery, restaurants,medical, plus more within walking distance. Plenty of parks nearby, too! (id:54662)
Property Details
| MLS® Number | W11978336 |
| Property Type | Single Family |
| Neigbourhood | Lorne Park |
| Community Name | Lorne Park |
| Amenities Near By | Schools, Park |
| Features | Level Lot, Wooded Area, Ravine, Carpet Free |
| Parking Space Total | 6 |
Building
| Bathroom Total | 3 |
| Bedrooms Above Ground | 4 |
| Bedrooms Total | 4 |
| Amenities | Fireplace(s) |
| Appliances | Garage Door Opener Remote(s), Dishwasher, Dryer, Microwave, Refrigerator, Stove, Washer, Window Coverings |
| Basement Development | Partially Finished |
| Basement Type | Full (partially Finished) |
| Construction Style Attachment | Detached |
| Construction Style Split Level | Sidesplit |
| Cooling Type | Central Air Conditioning |
| Exterior Finish | Aluminum Siding, Brick |
| Fire Protection | Security System |
| Fireplace Present | Yes |
| Fireplace Total | 2 |
| Flooring Type | Hardwood, Concrete, Tile, Bamboo |
| Foundation Type | Block |
| Heating Fuel | Natural Gas |
| Heating Type | Forced Air |
| Size Interior | 2,000 - 2,500 Ft2 |
| Type | House |
| Utility Water | Municipal Water |
Parking
| Attached Garage | |
| Garage |
Land
| Acreage | No |
| Fence Type | Fenced Yard |
| Land Amenities | Schools, Park |
| Sewer | Sanitary Sewer |
| Size Depth | 108 Ft |
| Size Frontage | 93 Ft |
| Size Irregular | 93 X 108 Ft |
| Size Total Text | 93 X 108 Ft |
| Zoning Description | Res |
Interested in 1151 Cloverbrae Crescent, Mississauga, Ontario L5H 2Z6?

Al Daimee
Broker
(866) 557-5606
www.carbongroup.ca/
www.facebook.com/carbonrealestategroup
twitter.com/carbonREgroup
www.linkedin.com/in/aldaimee
495 Wellington St W #100
Toronto, Ontario M5V 1G1
(416) 205-0355
(416) 205-0360













































