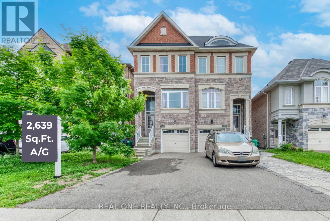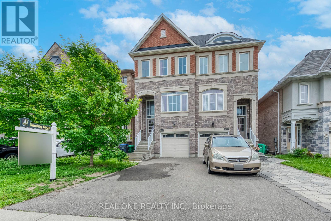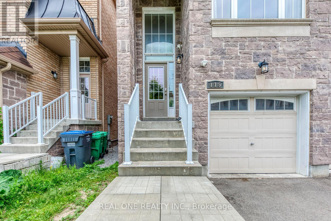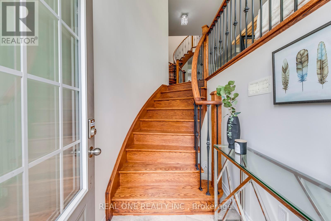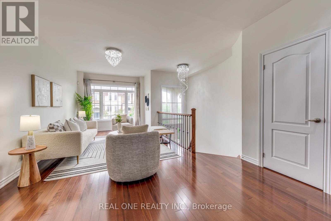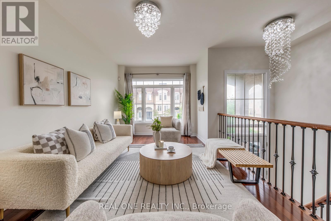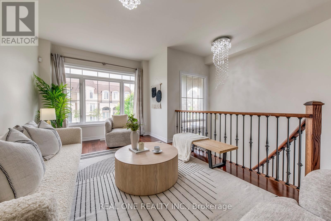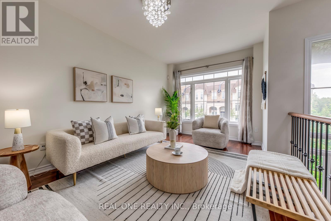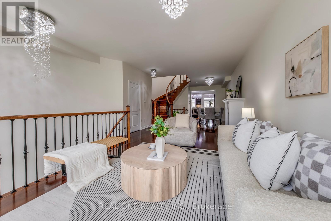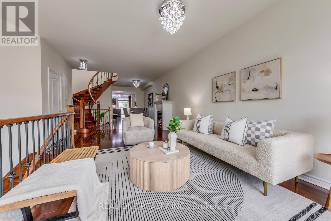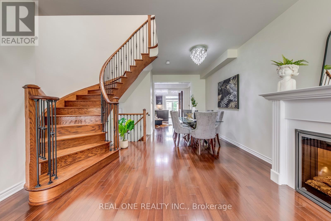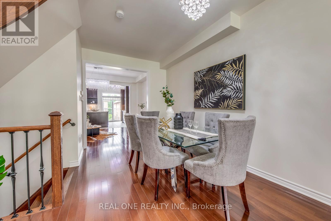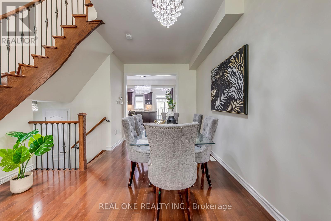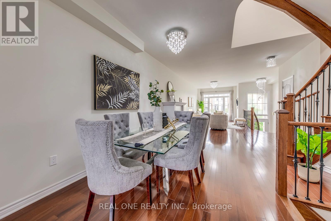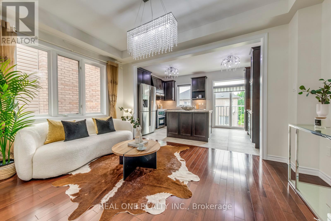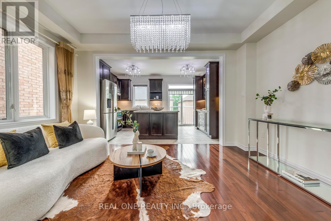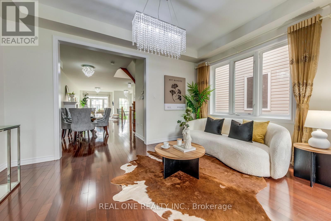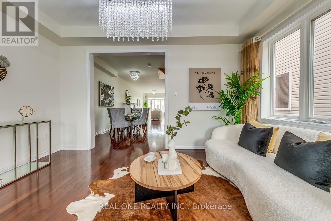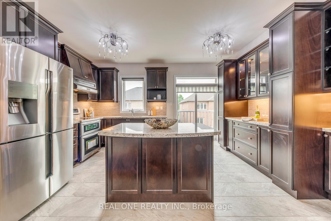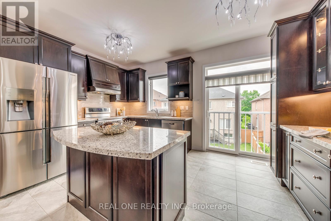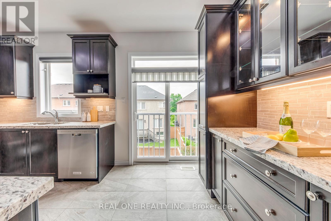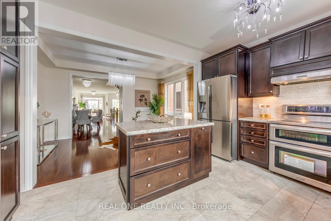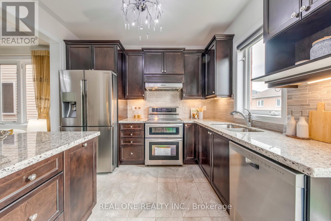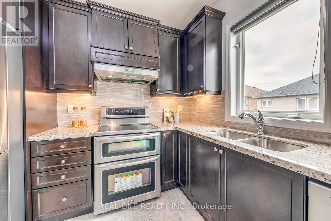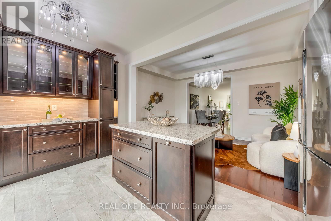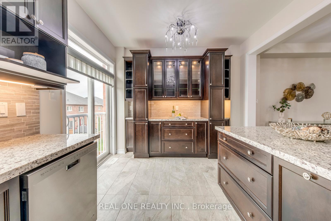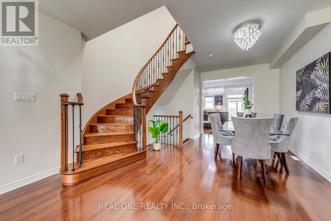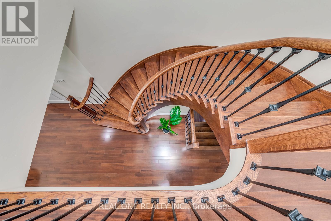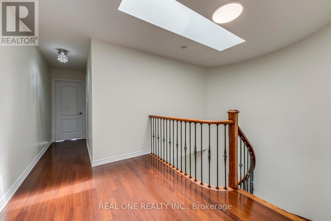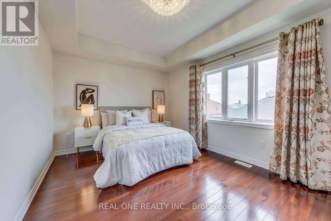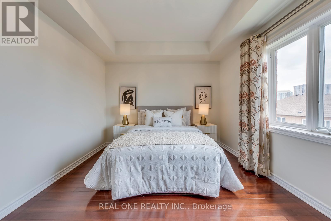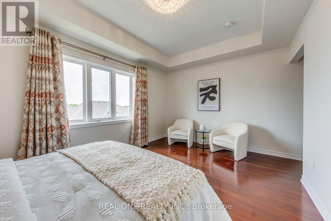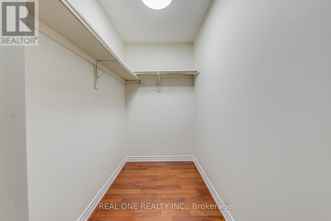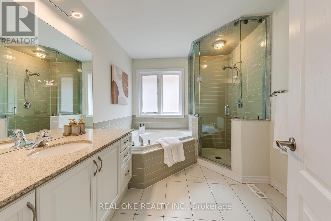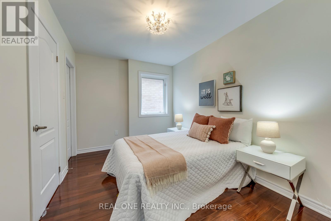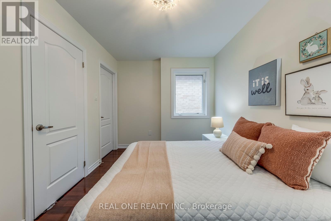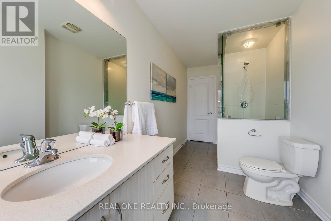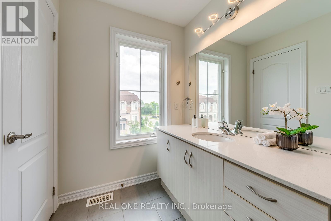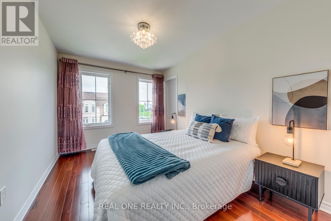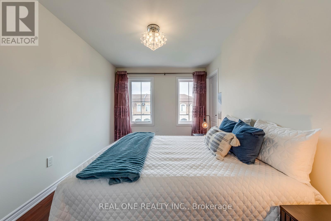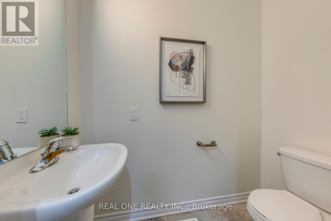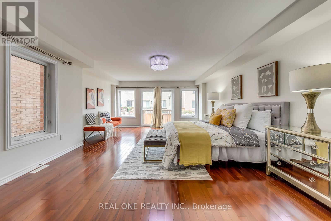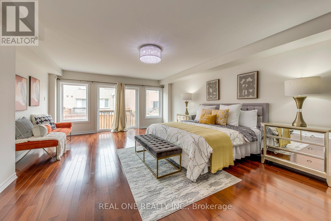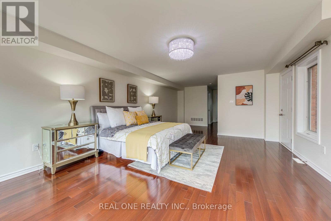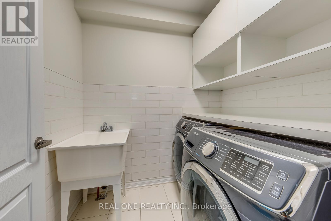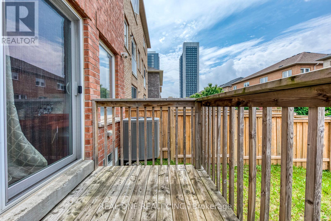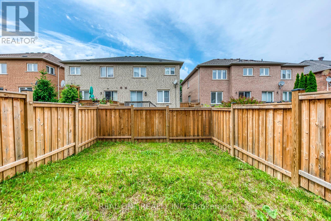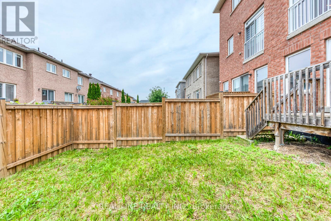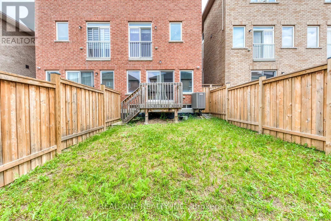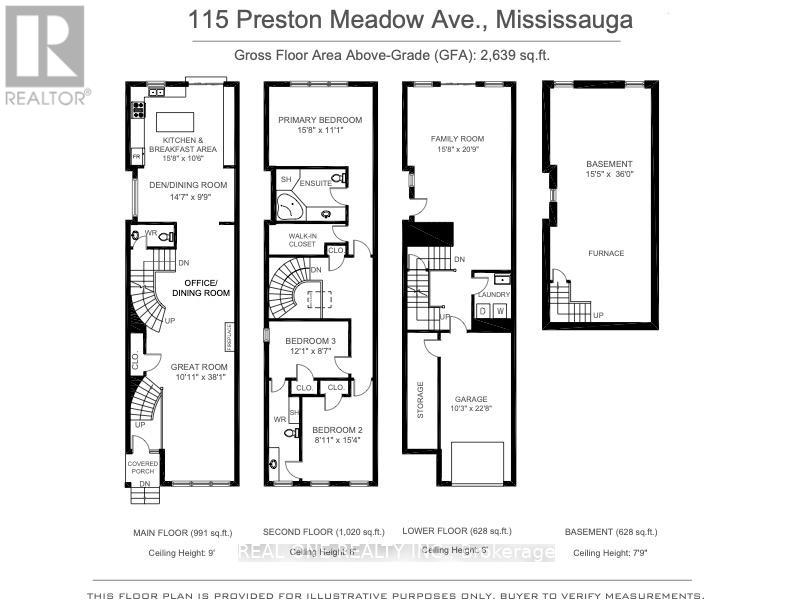$1,199,000
5 Elite Picks! Here Are 5 Reasons To Make This Home Your Own: 1. Stunning & Spacious Kitchen Boasting Ample Cabinet & Counter Space, Centre Island with Breakfast Bar, Granite Countertops, Classy Tile Backsplash, Stainless Steel Appliances & Juliet Balcony. 2. Bright & Airy Open Concept Great Room with Hardwood Flooring, Gas Fireplace & Great Space for Dining Room, Office Nook or Sitting Area! 3. Beautiful Hardwood Staircase Leads to 2nd Level with Large Skylight & 3 Good-Sized Bedrooms, with Primary Bedroom Featuring W/I Closet & 4pc Ensuite with Large Vanity, Soaker Tub & Separate Shower. 4. Fabulous Finished Ground Level Boasting Spacious Family Room (Currently Used as 4th Bedroom) with Large Windows & Patio Door W/O to Deck & Fully-Fenced Yard, Plus Finished Laundry Room, W/O to Side Yard & Access to Garage & Handy Storage Area! 5. Convenient Mississauga Location within Walking Distance to Community Centre & Library, Parks & Trails, Shopping & Amenities... Plus Just Minutes to Square One & Quick Access to Hwys 403, 410 & 401... a Commuter's Dream!! All This & More! Great Space in This Beautiful Semi-Detached Home with 2,639 Sq.Ft. of A/G Living Space Plus Unspoiled Basement Awaiting Your Finishing Touches! Formal Dining Area or Den with Large Window Completes the Main Level. 2nd & 3rd Bedrooms Share Generous 3pc Semi-Ensuite. 2pc Powder Room Between Ground & Main Levels. Freshly Painted ('25) & Move-In Ready! An Abundance of Large Windows Allows Loads of Natural Light Thruout This Home! Beautiful Upgraded Light Fixtures Thruout. (id:59911)
Property Details
| MLS® Number | W12208865 |
| Property Type | Single Family |
| Community Name | Hurontario |
| Features | Carpet Free |
| Parking Space Total | 3 |
Building
| Bathroom Total | 3 |
| Bedrooms Above Ground | 3 |
| Bedrooms Total | 3 |
| Appliances | Dishwasher, Dryer, Garage Door Opener, Stove, Washer, Window Coverings, Refrigerator |
| Basement Development | Unfinished |
| Basement Type | N/a (unfinished) |
| Construction Style Attachment | Semi-detached |
| Cooling Type | Central Air Conditioning |
| Exterior Finish | Brick, Stone |
| Fireplace Present | Yes |
| Flooring Type | Ceramic, Hardwood |
| Foundation Type | Unknown |
| Half Bath Total | 1 |
| Heating Fuel | Natural Gas |
| Heating Type | Forced Air |
| Stories Total | 3 |
| Size Interior | 2,500 - 3,000 Ft2 |
| Type | House |
| Utility Water | Municipal Water |
Parking
| Attached Garage | |
| Garage |
Land
| Acreage | No |
| Sewer | Sanitary Sewer |
| Size Depth | 109 Ft ,10 In |
| Size Frontage | 20 Ft |
| Size Irregular | 20 X 109.9 Ft |
| Size Total Text | 20 X 109.9 Ft |
Interested in 115 Preston Meadow Avenue, Mississauga, Ontario L4Z 0C3?

Grace Zhang
Broker
www.theelite3team.com/
1660 North Service Rd E #103
Oakville, Ontario L6H 7G3
(905) 281-2888
(905) 281-2880

Eric Chen
Broker
www.theelite3team.com/
www.facebook.com/elite3andteam/
1660 North Service Rd E #103
Oakville, Ontario L6H 7G3
(905) 281-2888
(905) 281-2880
