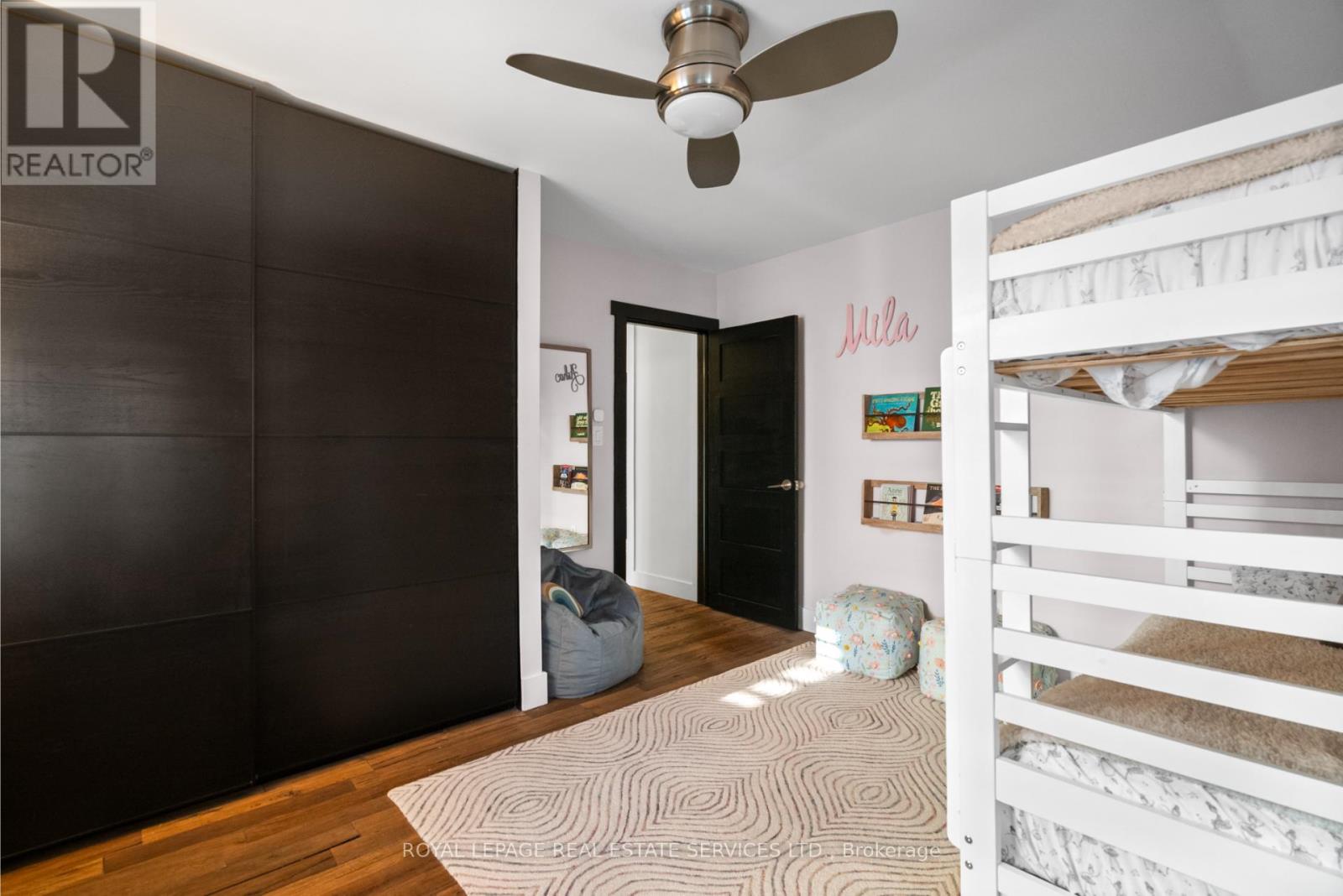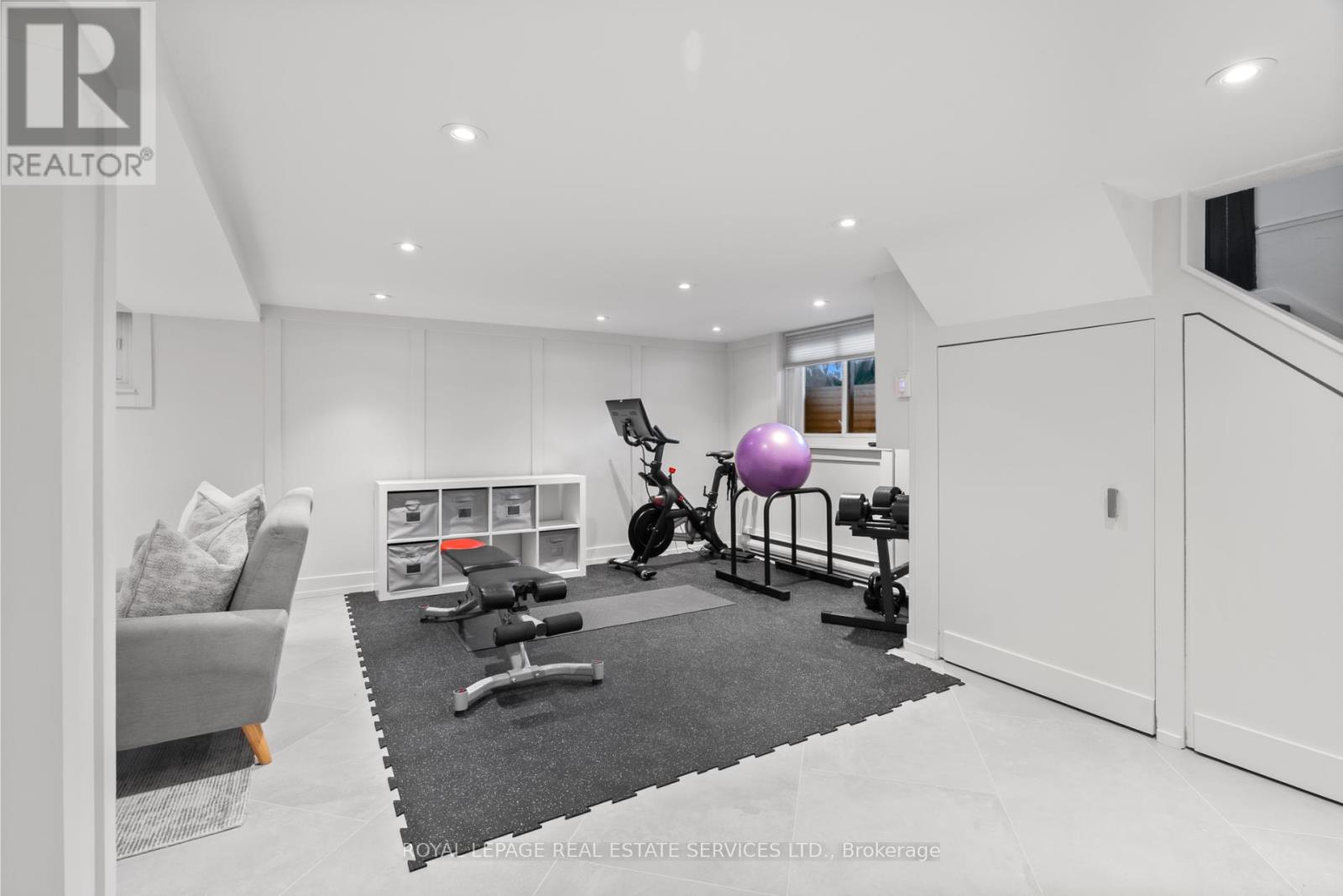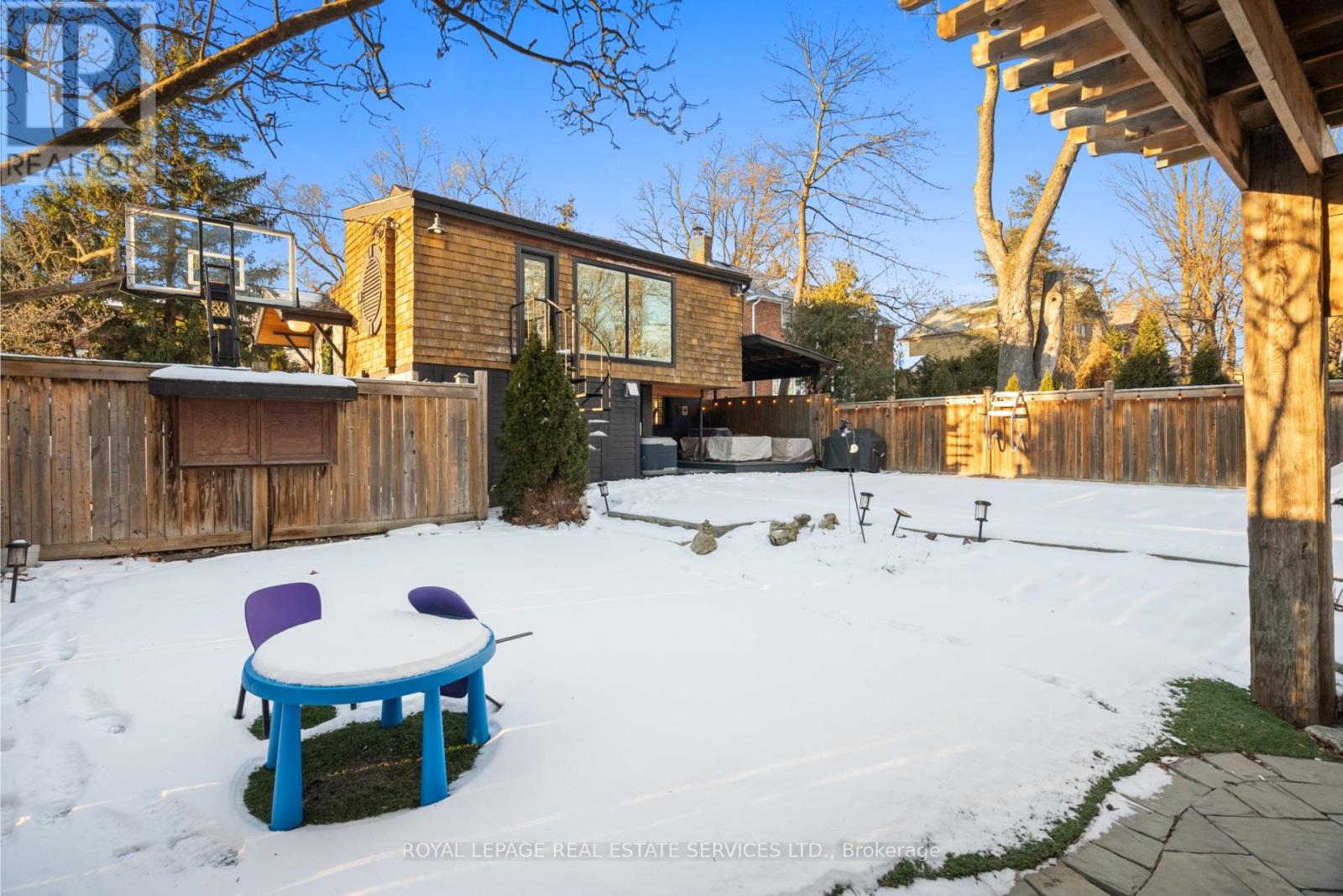$2,098,000
Welcome to this stunningly renovated 2-storey detached home in the prestigious Allanbrooke Gardens neighborhood. Perfectly situated on a sprawling 165 x 50.27 ft lot, this 4-bedroom, 4-bathroom property offers an incredible blend of modern luxury and timeless charm. The open-concept kitchen is a chef's dream, featuring Quartz countertops, a stunning waterfall island, stainless steel appliances, and a cozy eat-in area. It flows seamlessly into a spacious dining room with large picture windows. The living room exudes comfort and style, with vaulted ceilings, frosted windows, and a Napoleon gas fireplace, creating the perfect space to unwind. Upstairs, the primary bedroom serves as a private retreat with large windows, a walk-in closet, and a 3pc ensuite, plus unique spiral staircase provides direct access to the backyard oasis. Three additional bedrooms with built-in closets and a modern 4pc family bath complete the upper level.The fully renovated basement, completed in 2024, is a standout feature with Italian tile floors, pot lights, a contemporary 4pc bath, and a well-appointed laundry room. Throughout the home, real Ontario barn wood floors, stylish feature walls, and rustic brick accents come together to create a modern farmhouse vibe that feels both warm and sophisticated. Outside, the yard is a private paradise designed for relaxation and entertaining. It boasts an inground pool, multiple seating areas, lush landscaping, treehouse for your kids and a covered patio with wired tv box, perfect for hosting gatherings or enjoying quiet evenings outdoors. This exceptional home offers not only luxurious living spaces but also a prime location close to top-rated schools, parks, and all the amenities you need. Dont miss your chance to own this remarkable family home in one of the most desirable neighborhoods! Yard is professionally astroturfed. (id:54662)
Property Details
| MLS® Number | W11960480 |
| Property Type | Single Family |
| Neigbourhood | Chestnut Hills |
| Community Name | Kingsway South |
| Amenities Near By | Public Transit, Schools |
| Parking Space Total | 4 |
| Pool Type | Inground Pool |
| Structure | Deck |
Building
| Bathroom Total | 4 |
| Bedrooms Above Ground | 4 |
| Bedrooms Total | 4 |
| Appliances | Oven - Built-in, Water Heater, Window Coverings |
| Basement Development | Finished |
| Basement Features | Separate Entrance |
| Basement Type | N/a (finished) |
| Construction Style Attachment | Detached |
| Cooling Type | Wall Unit |
| Exterior Finish | Brick, Wood |
| Fireplace Present | Yes |
| Flooring Type | Hardwood, Tile |
| Foundation Type | Block |
| Half Bath Total | 1 |
| Heating Fuel | Natural Gas |
| Heating Type | Radiant Heat |
| Stories Total | 2 |
| Type | House |
| Utility Water | Municipal Water |
Parking
| Attached Garage |
Land
| Acreage | No |
| Land Amenities | Public Transit, Schools |
| Landscape Features | Landscaped |
| Sewer | Sanitary Sewer |
| Size Depth | 165 Ft |
| Size Frontage | 50 Ft ,4 In |
| Size Irregular | 50.37 X 165 Ft |
| Size Total Text | 50.37 X 165 Ft |
Interested in 115 Montgomery Road, Toronto, Ontario M9A 3N6?

Paul Nusca
Broker
www.paulnusca.com/
1 Willingdon Blvd #1
Toronto, Ontario M8X 1B9
(416) 294-1877
(437) 700-5572
www.bhhswest.ca/














































