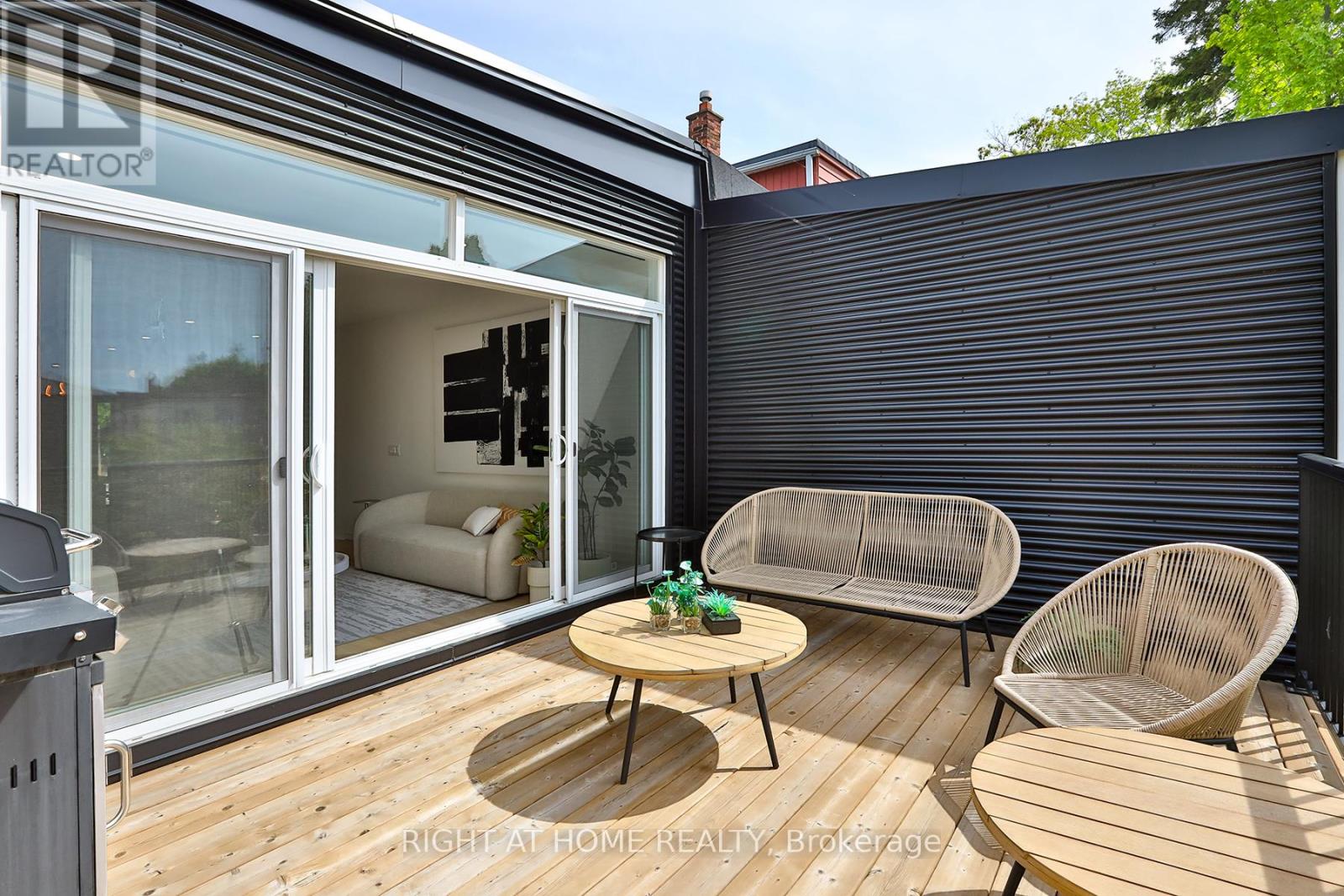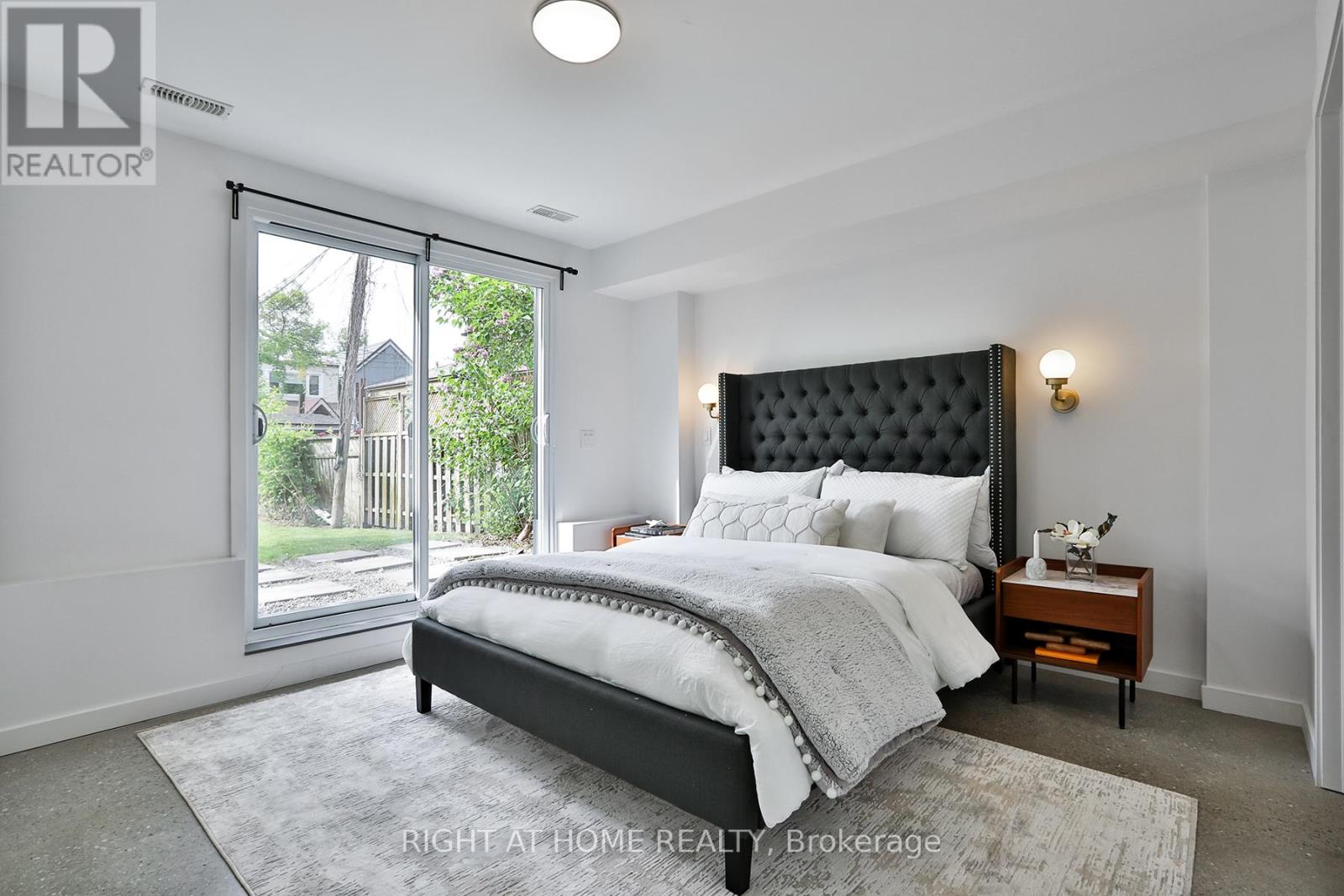$4,250 Monthly
Rare Offering on the Danforth! Stunning newly renovated 3-bedroom, 2.5-bath home featuring high-end finishes throughout. Enjoy a modern kitchen with open-concept living and dining areas, soaring ceilings, and radiant heated concrete floors on the lower level. All bedrooms are located on the lower level, with the primary bedroom situated above grade and offering direct access to the garden. Just a short walk to Woodbine and Coxwell subway stations, as well as the vibrant restaurants and shops along the Danforth. Danforth Go Station is also nearby. (id:59911)
Property Details
| MLS® Number | E12182687 |
| Property Type | Single Family |
| Neigbourhood | East York |
| Community Name | Woodbine Corridor |
| Parking Space Total | 1 |
Building
| Bathroom Total | 3 |
| Bedrooms Above Ground | 3 |
| Bedrooms Total | 3 |
| Amenities | Fireplace(s) |
| Appliances | Dishwasher, Dryer, Hood Fan, Range, Washer, Refrigerator |
| Architectural Style | Raised Bungalow |
| Basement Development | Finished |
| Basement Features | Walk Out |
| Basement Type | N/a (finished) |
| Construction Style Attachment | Semi-detached |
| Cooling Type | Central Air Conditioning |
| Exterior Finish | Brick Veneer, Aluminum Siding |
| Fireplace Present | Yes |
| Fireplace Total | 1 |
| Foundation Type | Concrete |
| Half Bath Total | 1 |
| Heating Fuel | Natural Gas |
| Heating Type | Forced Air |
| Stories Total | 1 |
| Size Interior | 700 - 1,100 Ft2 |
| Type | House |
| Utility Water | Municipal Water |
Parking
| No Garage |
Land
| Acreage | No |
| Sewer | Sanitary Sewer |
| Size Depth | 133 Ft ,10 In |
| Size Frontage | 18 Ft |
| Size Irregular | 18 X 133.9 Ft |
| Size Total Text | 18 X 133.9 Ft |
Utilities
| Electricity | Installed |
| Sewer | Installed |
Interested in 115 Merrill Avenue E, Toronto, Ontario M4C 1C8?
Bimpe Oyemade
Salesperson
1396 Don Mills Rd Unit B-121
Toronto, Ontario M3B 0A7
(416) 391-3232
(416) 391-0319
www.rightathomerealty.com/

































