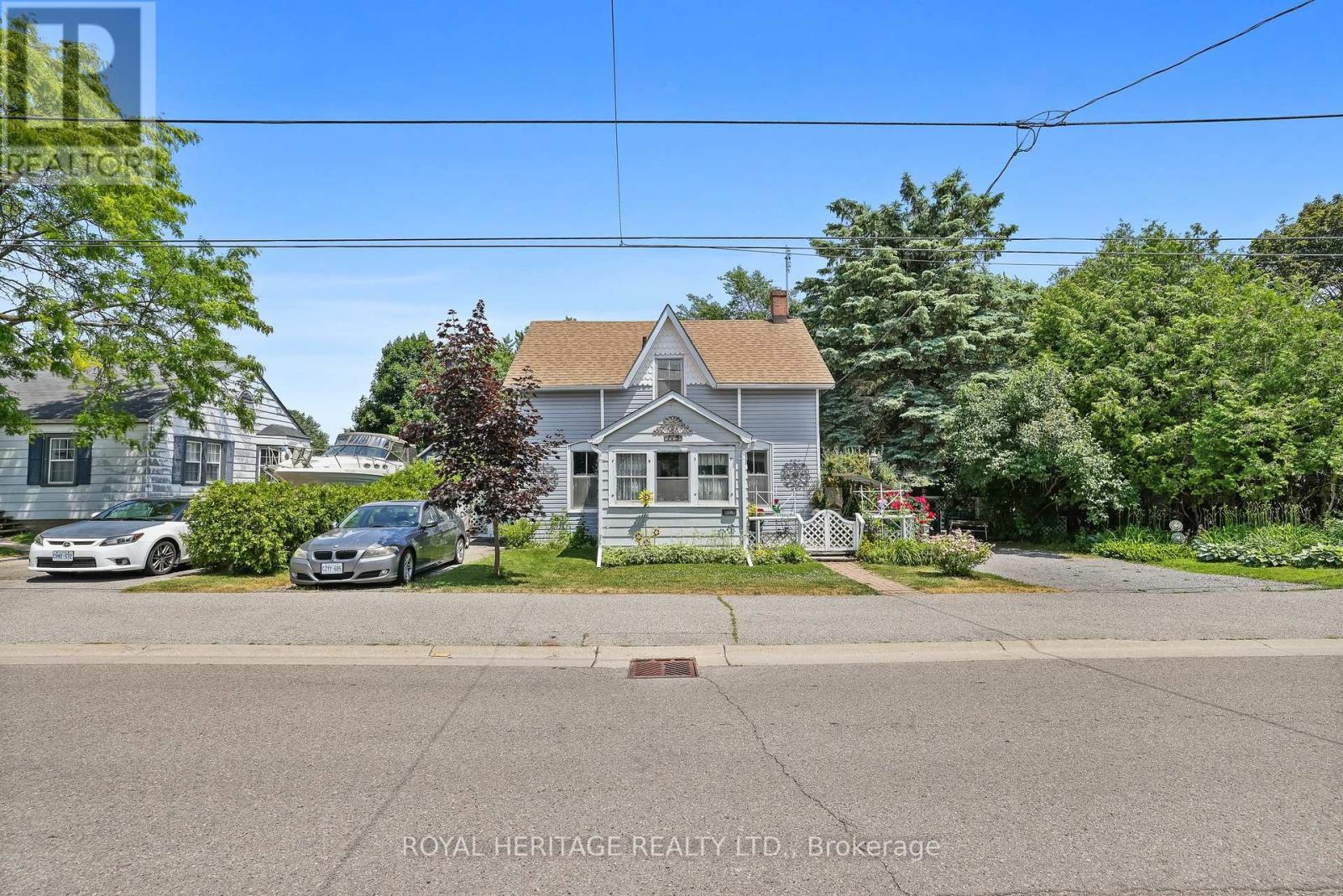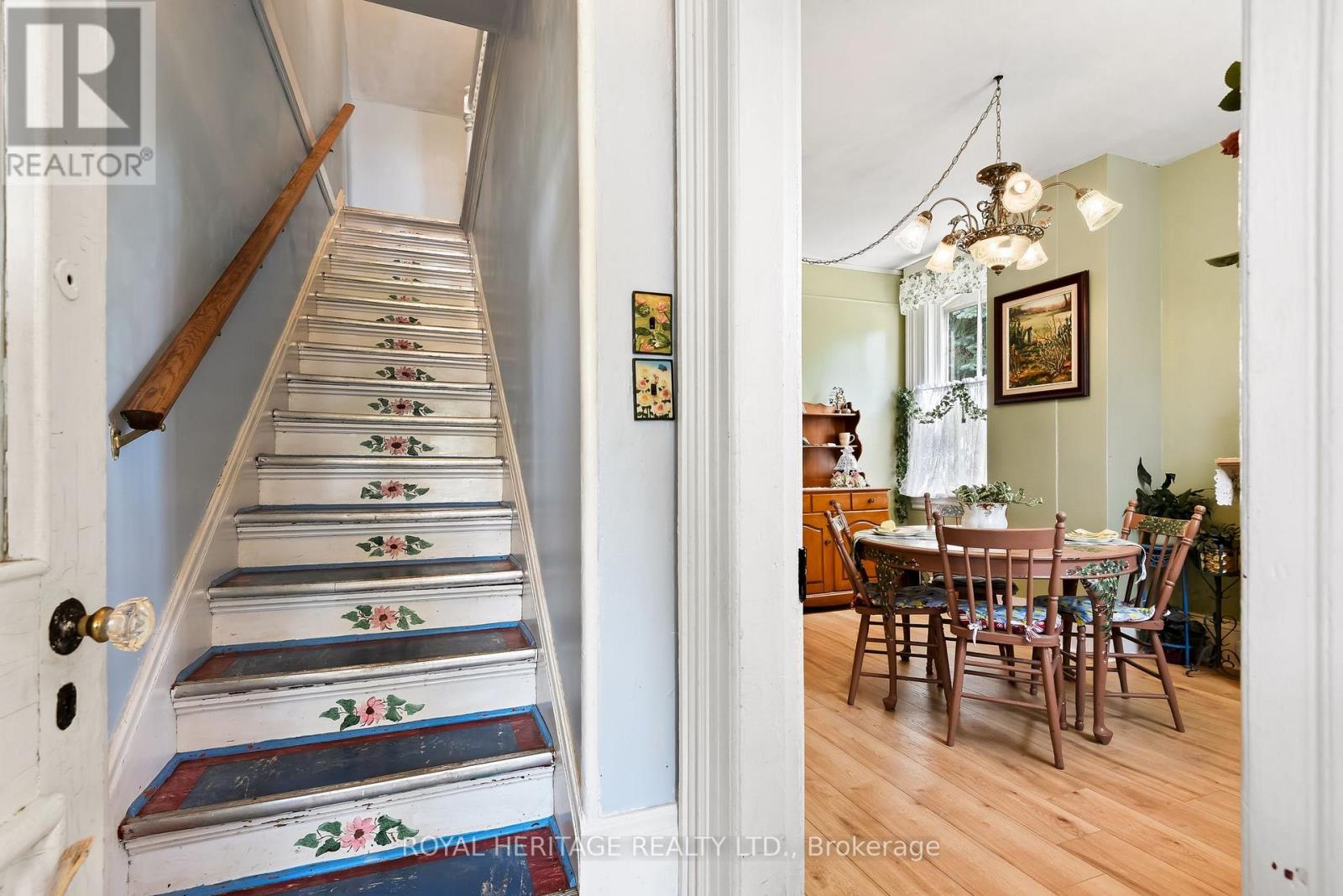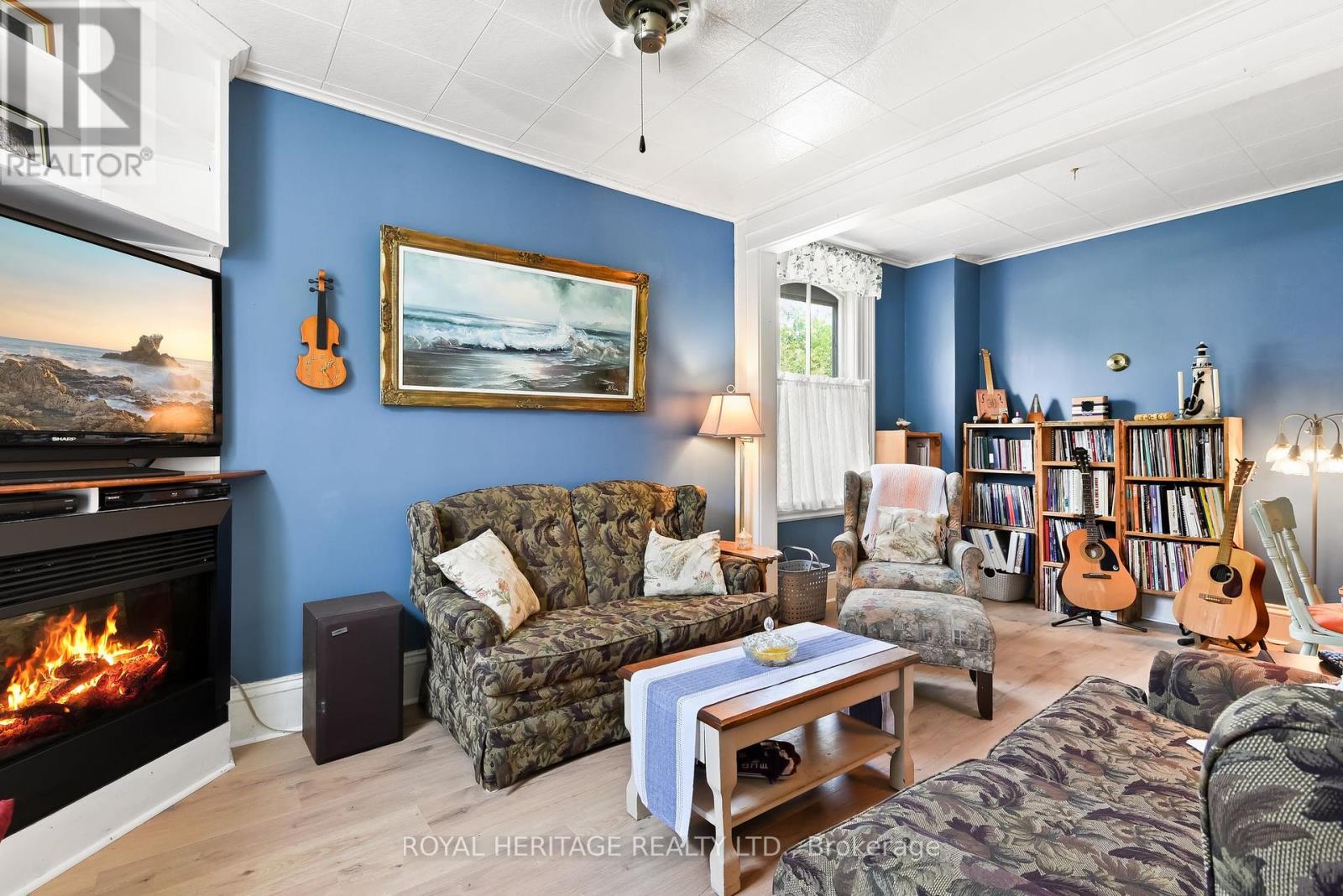$599,900
Charming Century Home with Down-East Flair & Outdoor Oasis! Step into character and comfort in this one-of-a-kind 2-bdrm, 2-bath home on a generous lot in the heart of Bowmanville. Built in 1900, this lovingly maintained property blends historic charm with area down-east feel, wrapped in warmth and personality.From the welcoming 3-season sunroom to the creative, hand-painted lighthouses and floral stair risers, every corner of this home showcases a playful, artistic spirit. The main level features a spacious wrap-around kitchen with abundant cabinetry, rolling island, hanging pot rack, and swinging pantry doors that lead to a practical mudroom. The kitchen flows into a bright dining room, perfect for family gatherings or entertaining.Relax in the cozy living room, complete with a built-in electric fireplace and TV nook. The sunroom entrance opens to the main staircase and is flanked by elegant French doors leading into both the dining and living areas. A side utility room addition provides excellent storage space, and two driveways offer plenty of parking.Upstairs, the primary bedroom features a walk-in closet, converted from a former nursery. Original windows throughout preserve the homes century charm.Outside, you'll find a detached garage (built in 1940), currently used as a workshop. Its service with power and includes a separate utility room at the back, offering excellent space for hobbyists, storage, or projects.The large yard is a true escape, the magic continues with a tiki bar, inflatable hot tub, and gated pool with private decka true backyard escape. Whether you're relaxing under the sun, tending the gardens, or getting lost in a book, this home is brimming with personality and a welcoming, east coast vibe.Just steps to schools, parks, transit, and the hub of downtown with plenty of shops and restaurants! (id:59911)
Property Details
| MLS® Number | E12246997 |
| Property Type | Single Family |
| Community Name | Bowmanville |
| Amenities Near By | Hospital, Park, Schools |
| Community Features | Community Centre, School Bus |
| Parking Space Total | 4 |
Building
| Bathroom Total | 2 |
| Bedrooms Above Ground | 2 |
| Bedrooms Total | 2 |
| Appliances | Dryer, Freezer, Microwave, Stove, Washer, Window Coverings, Refrigerator |
| Basement Type | Crawl Space |
| Construction Style Attachment | Detached |
| Cooling Type | Central Air Conditioning |
| Exterior Finish | Aluminum Siding, Vinyl Siding |
| Flooring Type | Laminate |
| Foundation Type | Poured Concrete, Stone |
| Heating Fuel | Natural Gas |
| Heating Type | Forced Air |
| Stories Total | 2 |
| Size Interior | 1,100 - 1,500 Ft2 |
| Type | House |
| Utility Water | Municipal Water |
Parking
| Detached Garage | |
| Garage |
Land
| Acreage | No |
| Fence Type | Fenced Yard |
| Land Amenities | Hospital, Park, Schools |
| Sewer | Sanitary Sewer |
| Size Depth | 149 Ft ,2 In |
| Size Frontage | 72 Ft ,7 In |
| Size Irregular | 72.6 X 149.2 Ft |
| Size Total Text | 72.6 X 149.2 Ft |
Utilities
| Cable | Available |
| Electricity | Installed |
| Sewer | Installed |
Interested in 115 Elgin Street, Clarington, Ontario L1C 3E6?
Leanne Di Leva
Salesperson
www.listednow.ca/
www.facebook.com/landlteam
twitter.com/team_land
342 King Street W Unit 201
Oshawa, Ontario L1J 2J9
(905) 723-4800
(905) 239-4807
www.royalheritagerealty.com/


















































