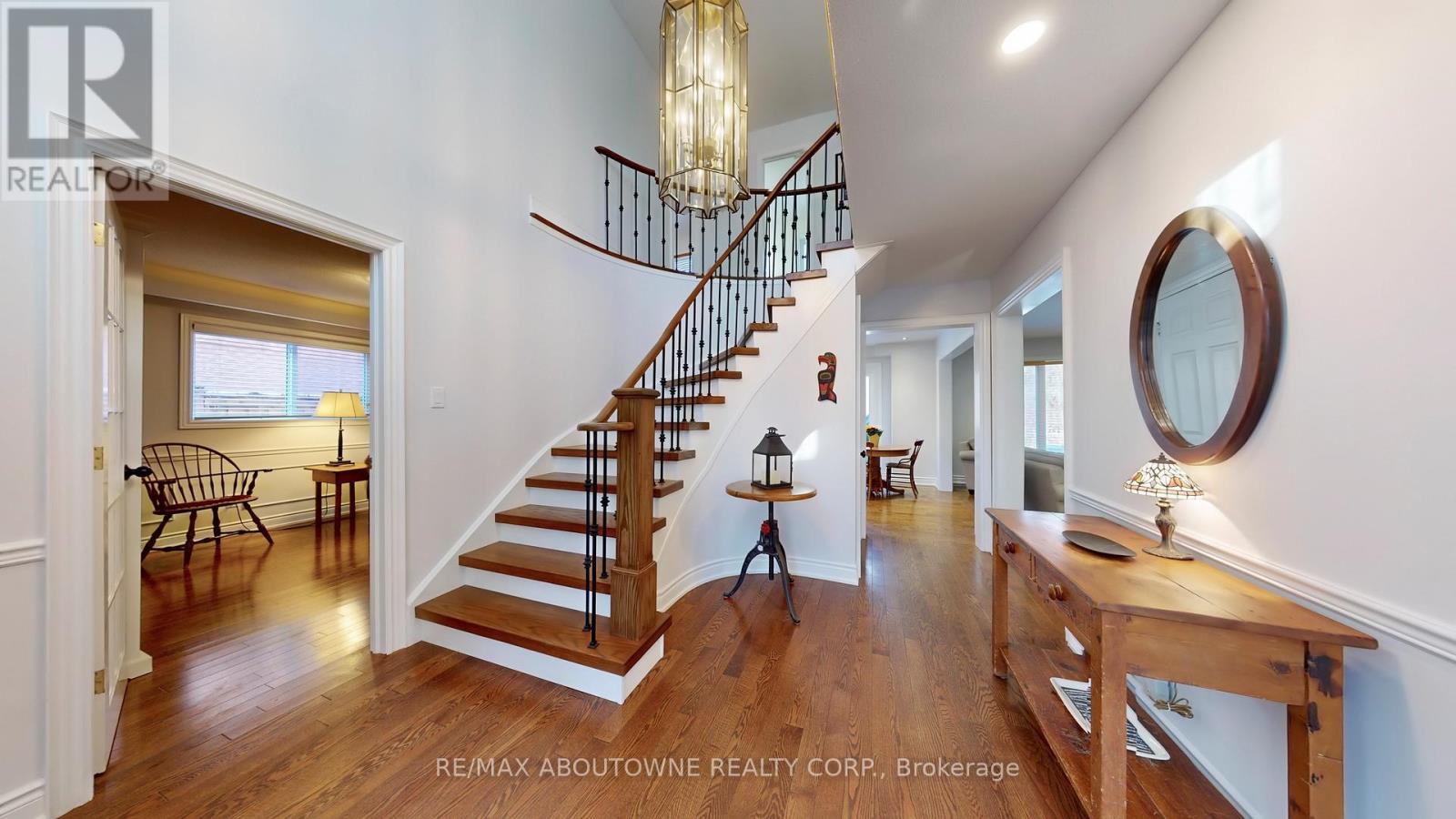$1,849,900
This 4+1 Bedroom Executive Home Is Located On A Quiet, Family Friendly Street In Glen Abbey. It Backs On To Glen Oak Creek Trail And Features A Private, Fenced-In, Pool Sized Ravine Lot With Gas BBQ Hook-up. The Home Is Comfortably Sized At 2,608 Sq.Ft. Above Ground With A Total Living Space Of 3,912 Sq.Ft.. The Partially Finished Basement Is Spacious With An Extra Bedroom, Roughed-in Bathroom Waiting For Your Finishing Touch. Close To Parks, Trails And Exceptional Schools Including Highly Ranked Abbey Park High School. A Short Drive To QEW/403, Monastery Bakery and the Trafalgar Hospital. Upgrades Include Hardwood Flooring, Premium Appliances, Quartz Kitchen Counter, Kitchen Cabinets, Washrooms and All Windows. Roof, Soffits and Eaves (2019), R60 Roof Insulation (2024), High-Efficiency Furnace & A/C (2014), Patio Door (2024), HWT (2024). (id:54662)
Property Details
| MLS® Number | W11966702 |
| Property Type | Single Family |
| Community Name | 1007 - GA Glen Abbey |
| Amenities Near By | Park, Schools |
| Equipment Type | Water Heater |
| Features | Level Lot, Wooded Area, Irregular Lot Size |
| Parking Space Total | 4 |
| Rental Equipment Type | Water Heater |
| Structure | Deck |
Building
| Bathroom Total | 3 |
| Bedrooms Above Ground | 4 |
| Bedrooms Below Ground | 1 |
| Bedrooms Total | 5 |
| Amenities | Fireplace(s) |
| Appliances | Water Heater, Water Meter, Dishwasher, Dryer, Oven, Refrigerator, Stove, Washer, Window Coverings |
| Basement Development | Partially Finished |
| Basement Type | N/a (partially Finished) |
| Construction Status | Insulation Upgraded |
| Construction Style Attachment | Detached |
| Cooling Type | Central Air Conditioning |
| Exterior Finish | Brick |
| Fire Protection | Alarm System, Smoke Detectors |
| Fireplace Present | Yes |
| Fireplace Total | 1 |
| Flooring Type | Hardwood, Tile |
| Foundation Type | Poured Concrete |
| Half Bath Total | 1 |
| Heating Fuel | Natural Gas |
| Heating Type | Forced Air |
| Stories Total | 2 |
| Size Interior | 2,500 - 3,000 Ft2 |
| Type | House |
| Utility Water | Municipal Water |
Parking
| Attached Garage | |
| Garage |
Land
| Acreage | No |
| Land Amenities | Park, Schools |
| Landscape Features | Landscaped |
| Sewer | Sanitary Sewer |
| Size Depth | 118 Ft ,1 In |
| Size Frontage | 50 Ft |
| Size Irregular | 50 X 118.1 Ft ; 118.32 Ft X 50.13 Ft X 128.17 Ft |
| Size Total Text | 50 X 118.1 Ft ; 118.32 Ft X 50.13 Ft X 128.17 Ft|under 1/2 Acre |
| Soil Type | Clay |
| Zoning Description | Rl-5 Sp:116 |
Interested in 1149 Montrose Abbey Drive, Oakville, Ontario L6M 1A2?
Mark Steiman
Salesperson
(800) 435-3160
www.marksteiman.com/
1235 North Service Rd W #100
Oakville, Ontario L6M 2W2
(905) 842-7000
(905) 842-7010
































