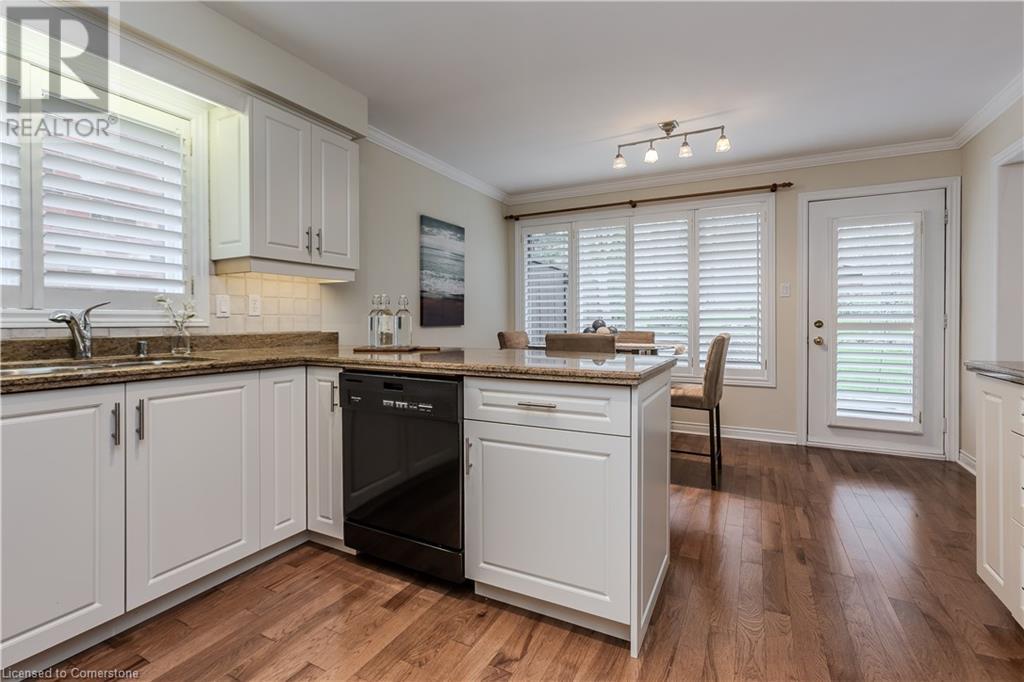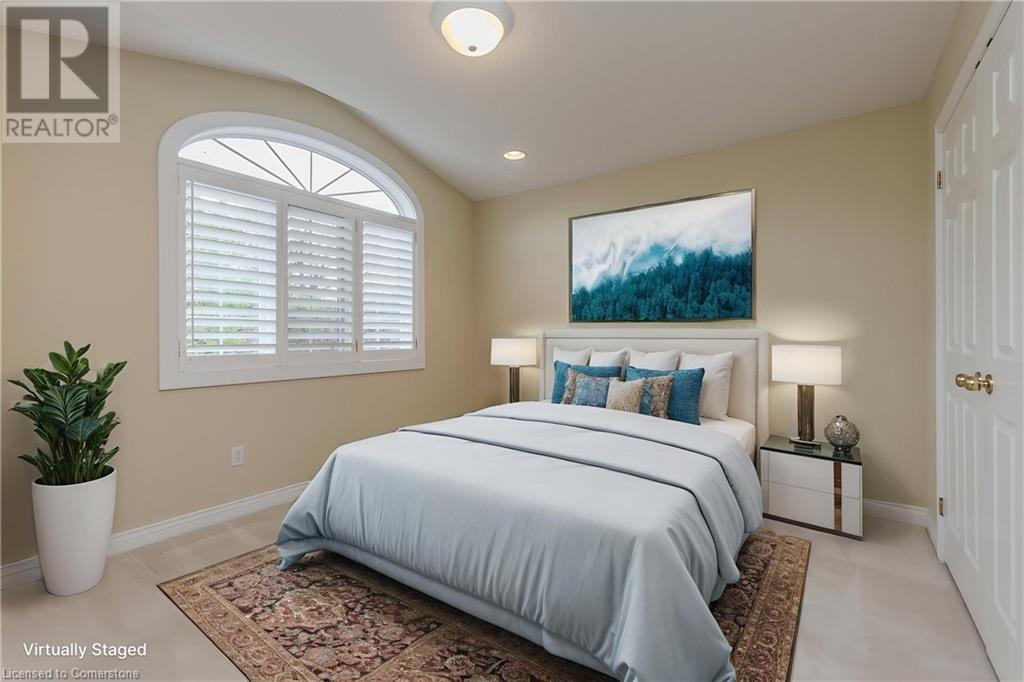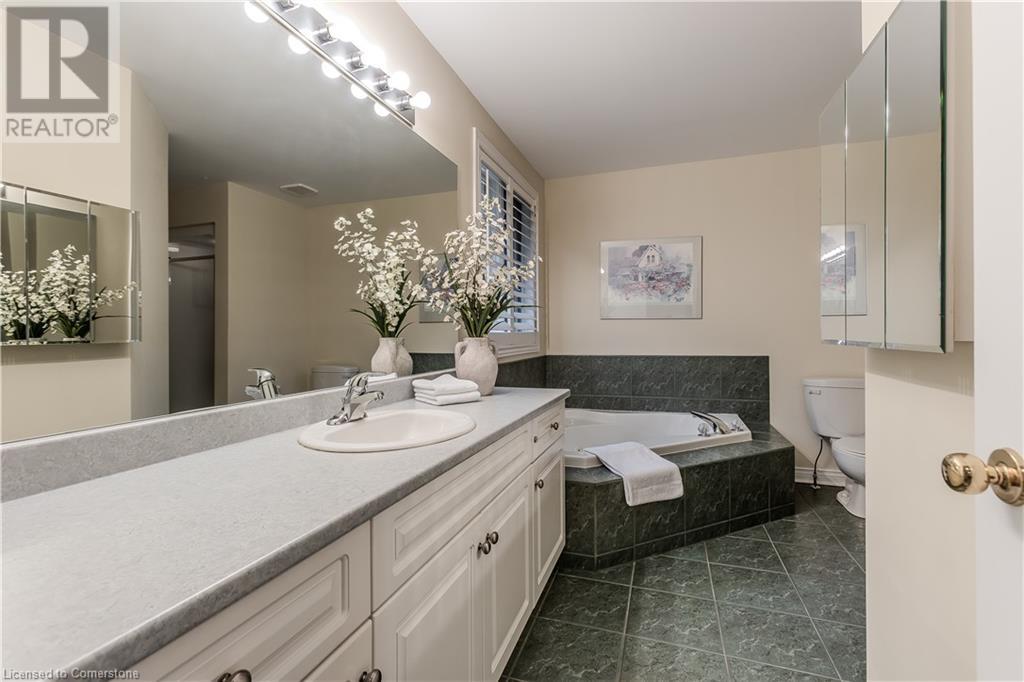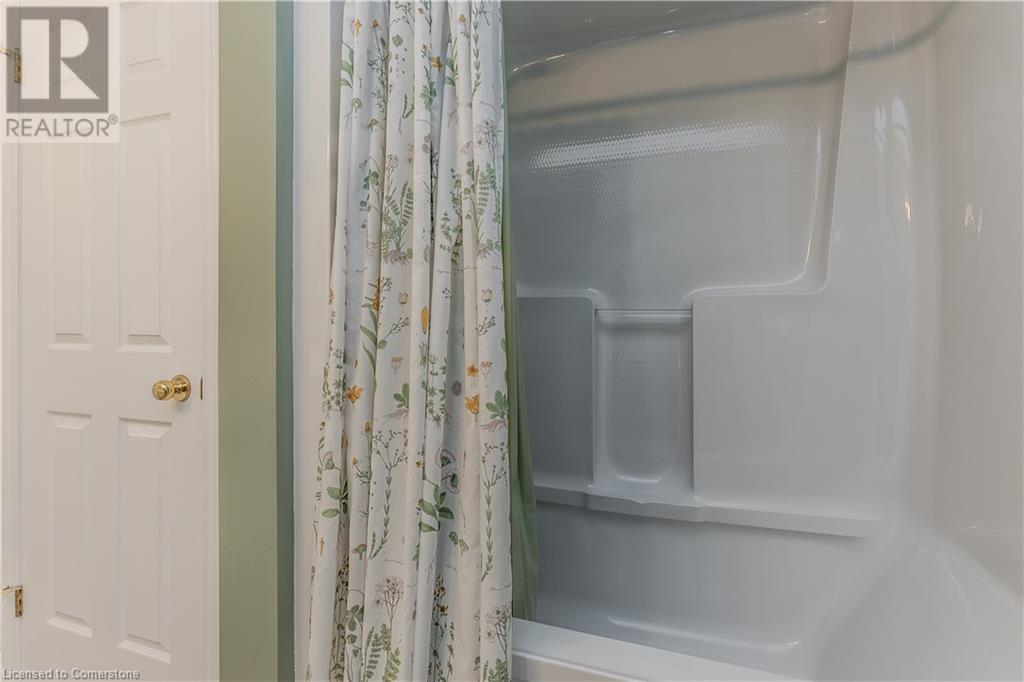$1,498,000
Tucked into the family-friendly Tyandaga neighbourhood, this spacious semi-detached home sits on an impressive (approx)165-foot deep lot backing onto a tranquil ravine—offering unmatched privacy and direct access to nature. Surrounded by scenic trails and just minutes to Tyandaga Golf Course, downtown Burlington’s vibrant restaurants, waterfront beach, and iconic pier, this location offers the best of both outdoor living and urban convenience. The lovely exterior blends stone, brick, and siding, framed by mature trees and landscaped gardens. A large covered front porch welcomes you into an inviting interior featuring hardwood floors, California shutters, and a bright open-concept layout. The spacious living/dining area is anchored by a cozy gas fireplace with wood mantle—perfect for family time or entertaining. The expansive eat-in kitchen boasts granite countertops, custom cabinetry, stainless steel appliances, and a peninsula with breakfast bar. A breakfast nook with walkout to the backyard offers the perfect spot to enjoy morning coffee with a view. Upstairs, soaring ceilings above the foyer and staircase add a sense of grandeur. The oversized primary suite features California shutters and a 4-piece ensuite with separate tub and shower. Two additional bedrooms, an upper-level laundry room with sink, and a full main bathroom with large vanity and shower/tub combo round out this functional family floorplan. Step into the backyard retreat—partially fenced and thoughtfully landscaped with privacy trees, arbour stone, and a garden shed. Enjoy the wood deck with awning and privacy wall while soaking in the natural beauty of the ravine setting. A rare blend of comfort, style, and location—this home is move-in ready and waiting for your family to make it their own. (id:59911)
Property Details
| MLS® Number | 40723918 |
| Property Type | Single Family |
| Neigbourhood | Tyandaga |
| Amenities Near By | Golf Nearby, Park, Place Of Worship, Playground, Public Transit, Schools, Shopping |
| Community Features | Community Centre |
| Features | Southern Exposure, Automatic Garage Door Opener |
| Parking Space Total | 6 |
| Structure | Shed |
Building
| Bathroom Total | 3 |
| Bedrooms Above Ground | 3 |
| Bedrooms Total | 3 |
| Appliances | Central Vacuum, Dishwasher, Dryer, Microwave, Refrigerator, Window Coverings, Garage Door Opener |
| Architectural Style | 2 Level |
| Basement Development | Unfinished |
| Basement Type | Full (unfinished) |
| Construction Style Attachment | Semi-detached |
| Cooling Type | Central Air Conditioning |
| Exterior Finish | Brick, Stone, Vinyl Siding |
| Fire Protection | Alarm System |
| Fireplace Present | Yes |
| Fireplace Total | 1 |
| Foundation Type | Poured Concrete |
| Half Bath Total | 1 |
| Heating Fuel | Natural Gas |
| Heating Type | Forced Air |
| Stories Total | 2 |
| Size Interior | 2,137 Ft2 |
| Type | House |
| Utility Water | Municipal Water |
Parking
| Attached Garage |
Land
| Access Type | Road Access, Highway Access, Highway Nearby |
| Acreage | No |
| Land Amenities | Golf Nearby, Park, Place Of Worship, Playground, Public Transit, Schools, Shopping |
| Sewer | Municipal Sewage System |
| Size Depth | 164 Ft |
| Size Frontage | 33 Ft |
| Size Total Text | Under 1/2 Acre |
| Zoning Description | Rm1-186 |
Interested in 1148 Westhaven Drive, Burlington, Ontario L7P 5B3?
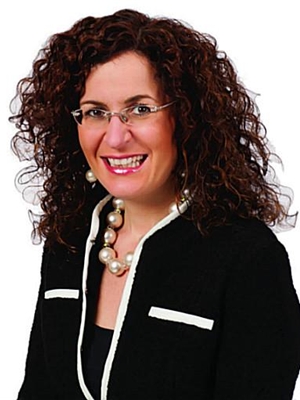
Cathy Rocca
Salesperson
(905) 335-1659
http//www.roccasisters.ca
3060 Mainway Suite 200a
Burlington, Ontario L7M 1A3
(905) 335-3042
(905) 335-1659
www.royallepageburlington.ca/

Peter Anelli-Rocca
Broker
(905) 335-1659
http//www.roccasisters.ca
3060 Mainway Suite 200a
Burlington, Ontario L7M 1A3
(905) 335-3042
(905) 335-1659
www.royallepageburlington.ca/














