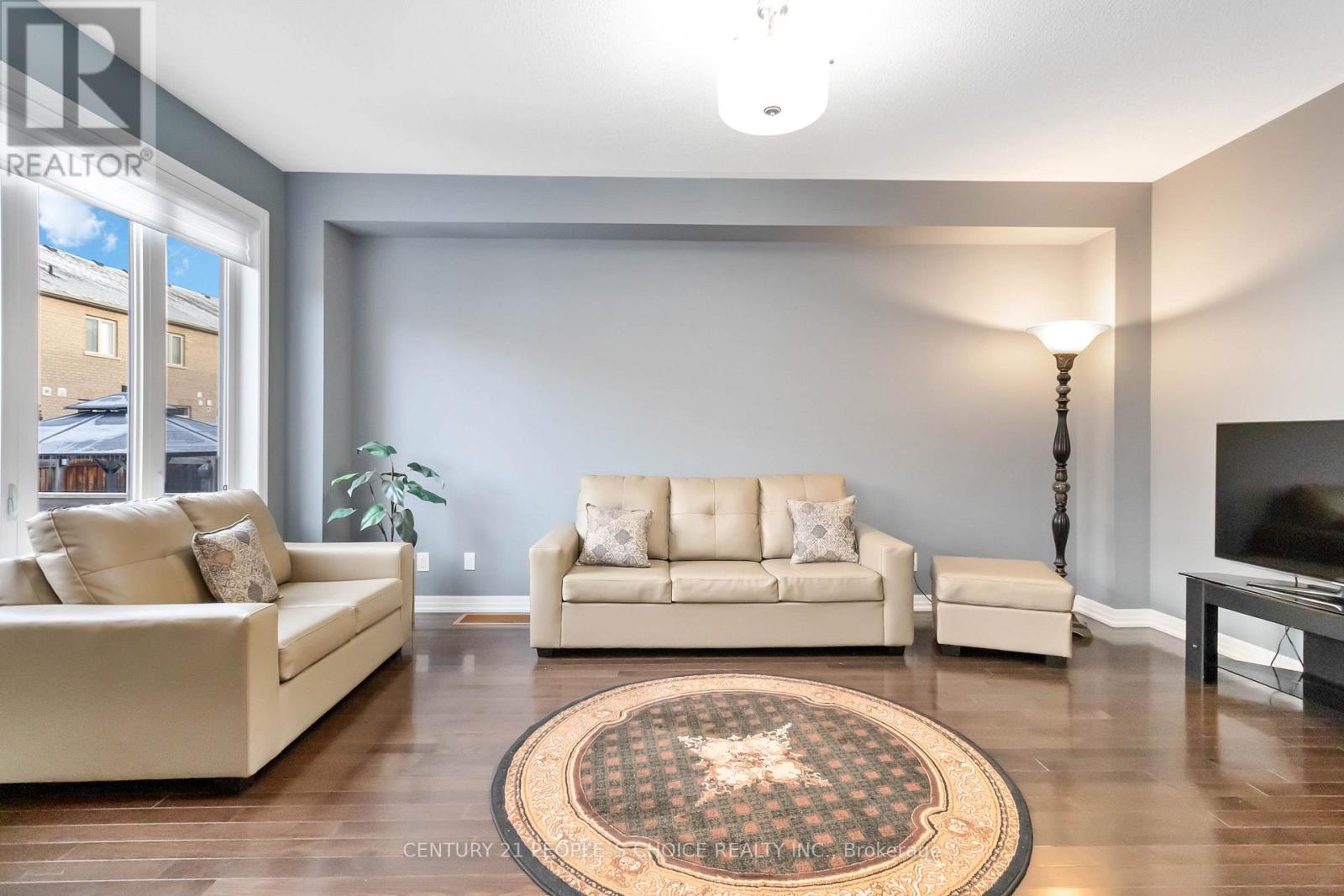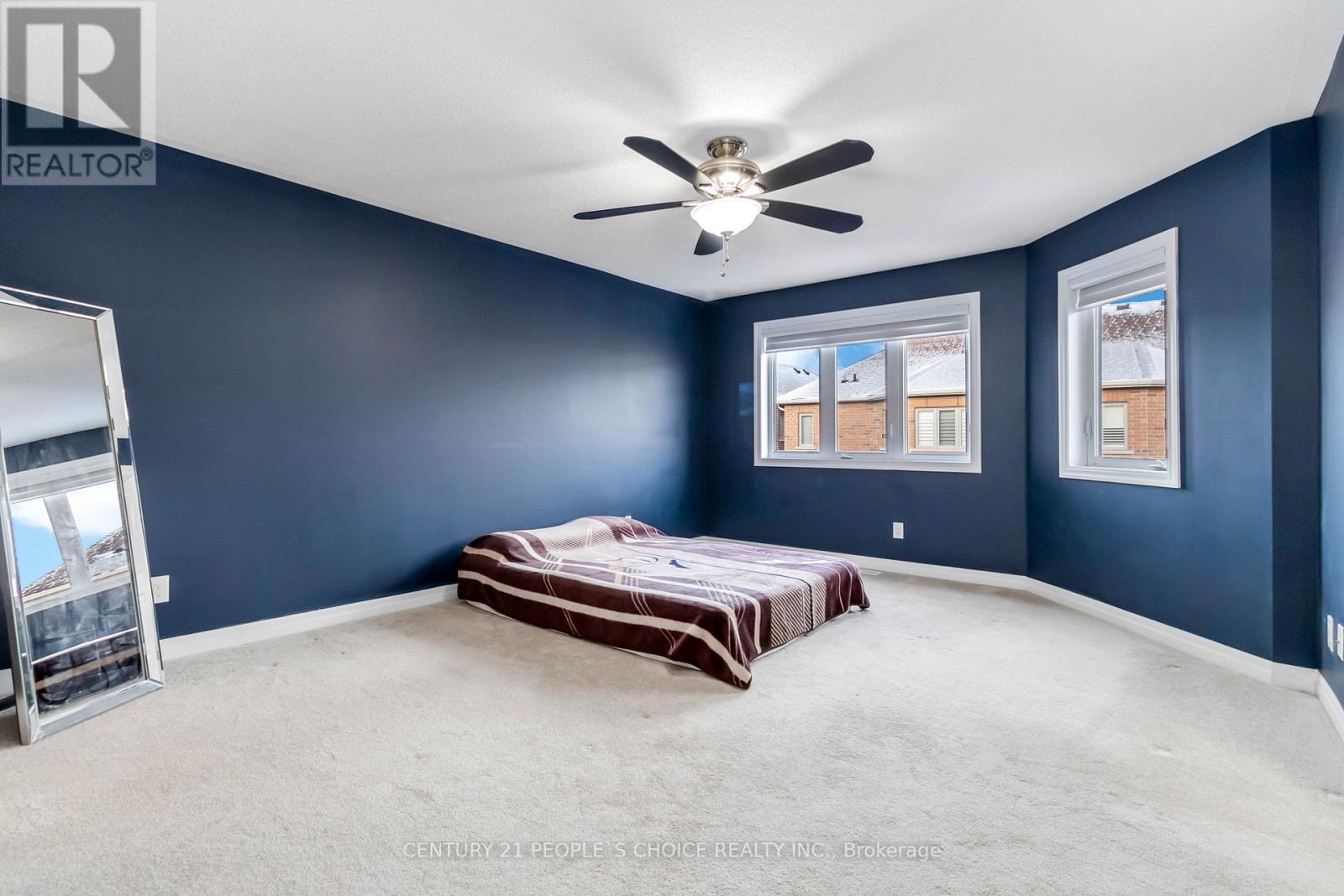$1,125,000
This is a true gem! Welcome to this beautiful Heathwood built, 4 Bed,4 Bath, finished Basement Azalea model home boasting a total living space of over 2600 Sq Ft, (upper level 2206 sq Ft), Located at the foot of the escarpment in the highly desirable Scott community. Lined with parks, walking trails, escarpment views and a short drive to some of best hiking trails in Ontario. This home offers comfort and modern elegance with 9 ft ceilings, Hunter Douglas blinds throughout and hardwood floors on the main level.Be pleasantly surprised when you walk in the door, Large windows flood the living room and dining room with natural sunlight, The family room is bright and spacious with a cozy gas fireplace and is open to the kitchen so you can entertain with ease. Modern kitchen features stainless steel appliances, upgraded quartz countertops, breakfast bar and a eat in kitachen area overlooking your fully decked backyard. The inside access to the garage offers that ultimate convenience alongwith the Main level Laundry.Up the staircase to the 2nd floor you have 4 excellent sized bedrooms and a Computer Nook,The primary Bedroom offers a double door entry,spacious walk-in closet, relaxing soaker tub in the private ensuite and overlooks the backyard oasis.. The other 3 bright and spacious bedrooms have generous closet space for everyone.The basement has a finished large rec room with 3 pc Bath , a good size storage room and separate rough in large size room that can be converted into bedroom, Very easy to add a private separate side entrance to make additional Income and to cut your Mortgage payment.Driveway can fit two cars.Close proximity to the quaint Downtown Milton on Main St and Sherwood Community Centre. (id:54662)
Property Details
| MLS® Number | W11939965 |
| Property Type | Single Family |
| Community Name | 1036 - SC Scott |
| Amenities Near By | Public Transit, Schools, Park |
| Features | Conservation/green Belt |
| Parking Space Total | 3 |
| Structure | Porch |
Building
| Bathroom Total | 4 |
| Bedrooms Above Ground | 4 |
| Bedrooms Total | 4 |
| Amenities | Fireplace(s) |
| Appliances | Garage Door Opener Remote(s), Dishwasher, Dryer, Range, Refrigerator, Stove, Washer, Window Coverings |
| Basement Development | Finished |
| Basement Type | N/a (finished) |
| Construction Style Attachment | Semi-detached |
| Cooling Type | Central Air Conditioning |
| Exterior Finish | Vinyl Siding |
| Fire Protection | Smoke Detectors |
| Fireplace Present | Yes |
| Fireplace Total | 1 |
| Flooring Type | Hardwood, Carpeted, Concrete |
| Foundation Type | Poured Concrete |
| Half Bath Total | 1 |
| Heating Fuel | Natural Gas |
| Heating Type | Forced Air |
| Stories Total | 2 |
| Size Interior | 2,000 - 2,500 Ft2 |
| Type | House |
| Utility Water | Municipal Water |
Parking
| Garage |
Land
| Acreage | No |
| Fence Type | Fenced Yard |
| Land Amenities | Public Transit, Schools, Park |
| Sewer | Sanitary Sewer |
| Size Depth | 89 Ft ,10 In |
| Size Frontage | 29 Ft ,6 In |
| Size Irregular | 29.5 X 89.9 Ft |
| Size Total Text | 29.5 X 89.9 Ft |
| Zoning Description | Residential |
Utilities
| Cable | Available |
| Sewer | Installed |
Interested in 114 Aird Court, Milton, Ontario L9T 8B6?
Muhammad Shahzad
Broker
www.mshahzad.ca/
Muhammad shahzad@muhamma24823394/
muhammad-shahzad/
120 Matheson Blvd E #103
Mississauga, Ontario L4Z 1X1
(905) 366-8100
(905) 366-8101

































