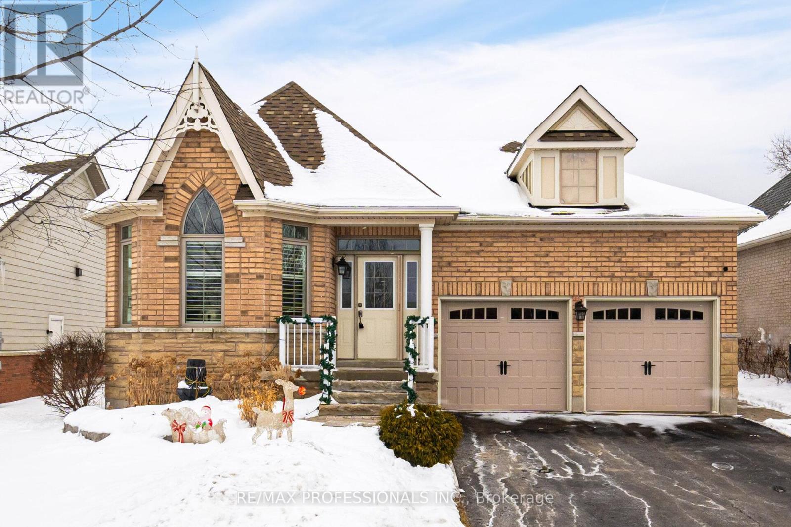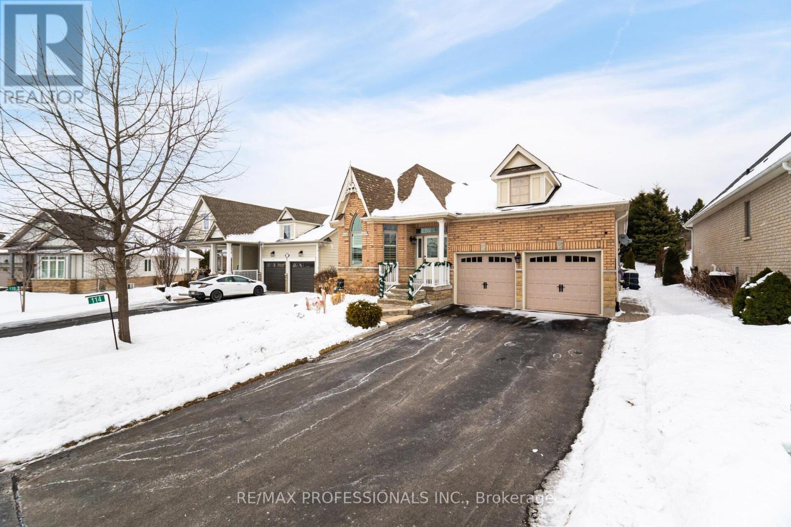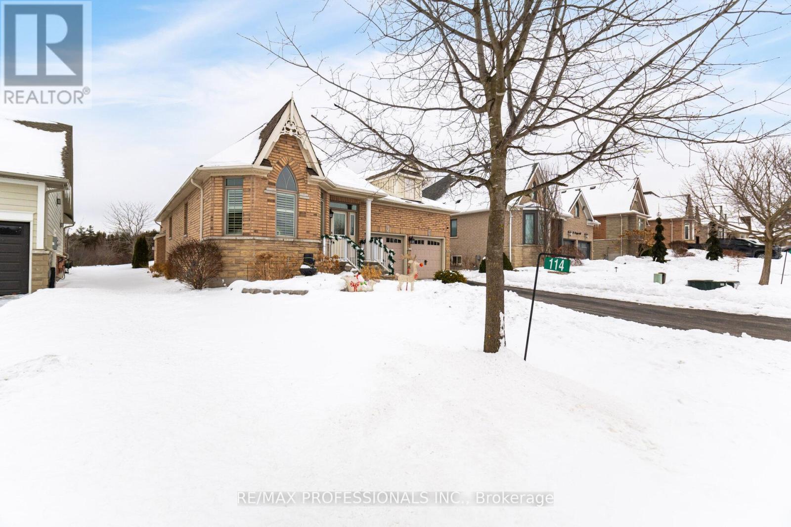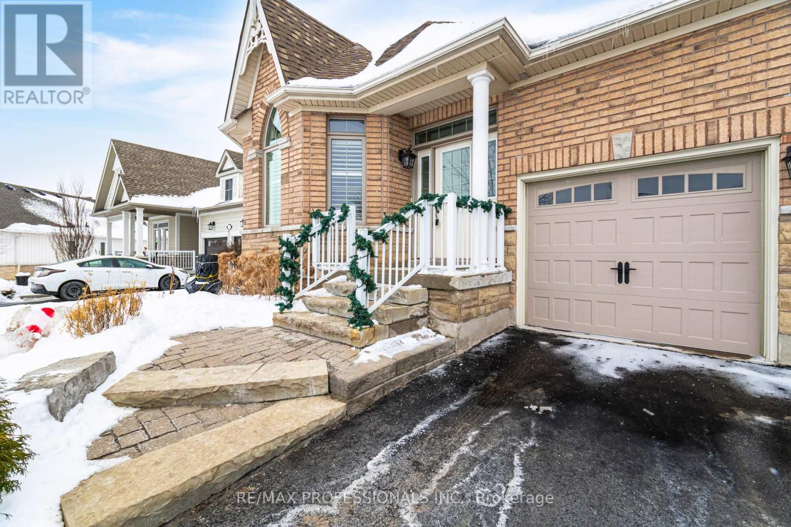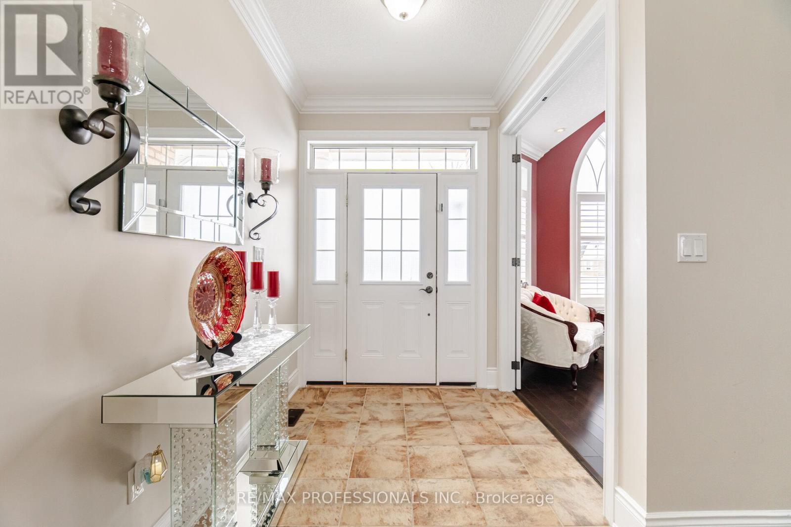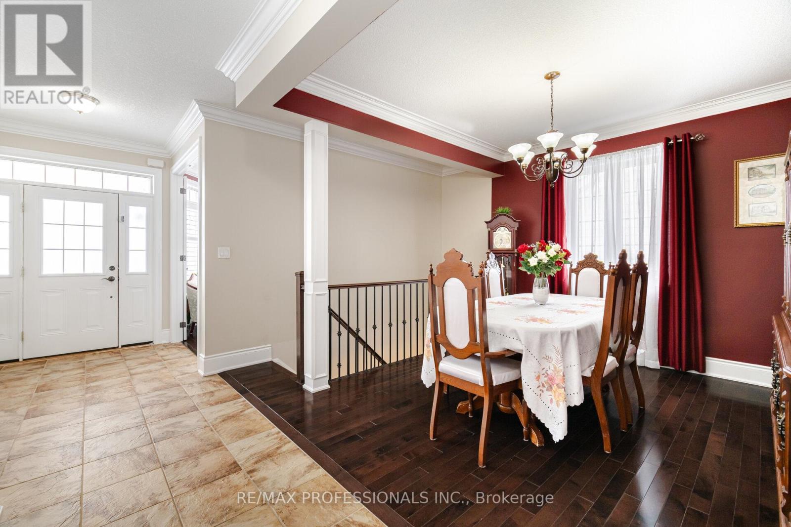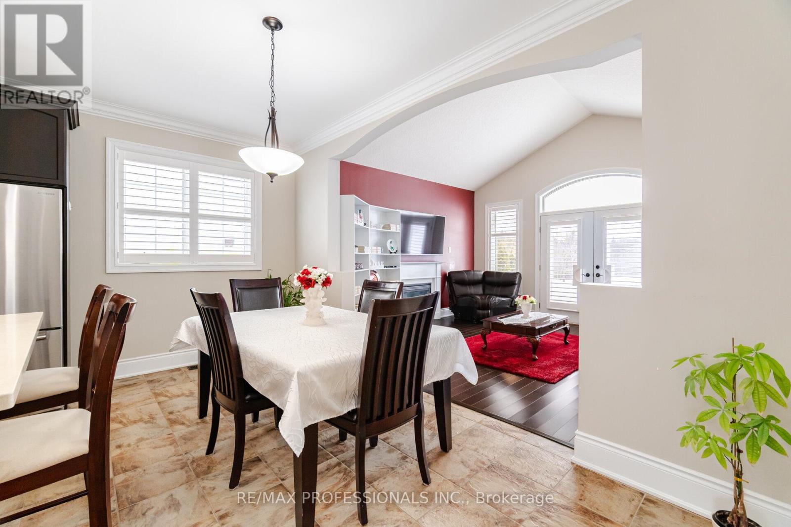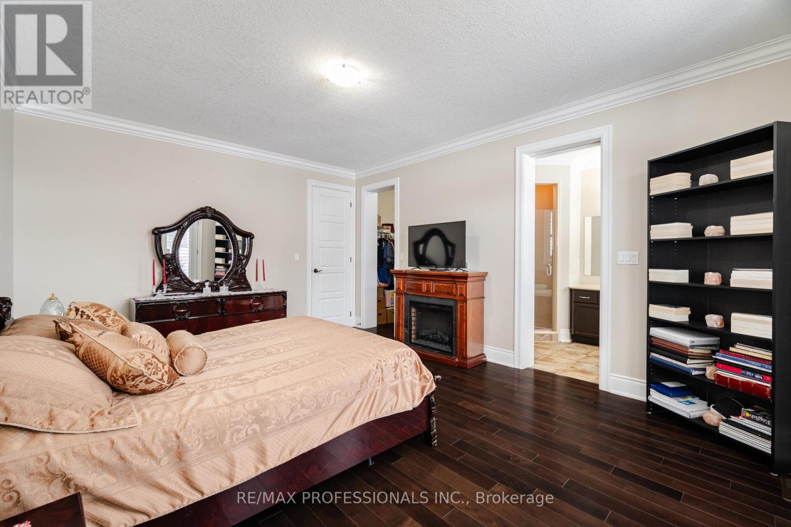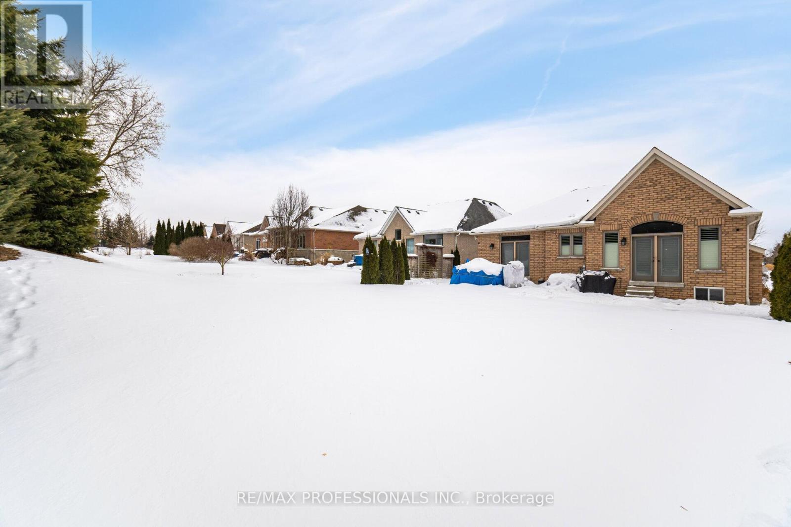$1,279,900
A RARE FIND!! Welcome to Aberfoyle Meadows Community - a unique enclave comprised of 55 executive bungalows. Nestled on a large private scenic lot this exquisite 1817 sq.ft. bungalow backs onto conservation area with gorgeous vistas & views of forest/pond & direct access to walking trails. Desirable Sun-filled plan boasts tasteful decor with high vaulted ceilings & 9' ceilings, upgraded 8" baseboards, trim & crown moulding throughout main level. Gourmet Espresso kitchen features quartz counters, built-in stainless steel appliances, pot lights overlooking an impressive Great room with incredible views and walkout. An elegant spacious primary bedroom features a 2nd walkout to private setting with a 4pc Ensuite and walk in closet. A stunning sundrenched separate living room is also an ideal space for home office. The lower level is ready for your imagination offering a huge high unfinished space open to numerous possibilities with high above-grade windows, a cold cellar & R/I bathroom. An amazing neighborhood & location, minutes to amenities, Guelph & Hwy 401. No homes behind, backs onto green space with access to walking trails nearby. No carpet ( ceramics & hardwood) 2 Walkouts to back yard, roof ( shingles) 2018, 4 car driveway. Gas line for BBQ. Gas fireplace. Please note: $310 monthly fee includes water, common elements maintenance & visitor parking. (id:54662)
Property Details
| MLS® Number | X11976438 |
| Property Type | Single Family |
| Community Name | Aberfoyle |
| Equipment Type | Water Heater |
| Features | Wooded Area, Irregular Lot Size, Sloping, Ravine, Backs On Greenbelt, Flat Site, Conservation/green Belt, Carpet Free |
| Parking Space Total | 6 |
| Rental Equipment Type | Water Heater |
Building
| Bathroom Total | 2 |
| Bedrooms Above Ground | 2 |
| Bedrooms Total | 2 |
| Amenities | Fireplace(s) |
| Appliances | Garage Door Opener Remote(s), Oven - Built-in, Water Heater, Water Softener, Dishwasher, Dryer, Garage Door Opener, Microwave, Range, Stove, Washer, Window Coverings, Refrigerator |
| Architectural Style | Bungalow |
| Basement Development | Unfinished |
| Basement Type | Full (unfinished) |
| Construction Style Attachment | Detached |
| Cooling Type | Central Air Conditioning |
| Exterior Finish | Stone, Brick |
| Fireplace Present | Yes |
| Flooring Type | Ceramic, Hardwood |
| Foundation Type | Poured Concrete |
| Heating Fuel | Natural Gas |
| Heating Type | Forced Air |
| Stories Total | 1 |
| Size Interior | 1,500 - 2,000 Ft2 |
| Type | House |
| Utility Water | Community Water System |
Parking
| Attached Garage | |
| Garage |
Land
| Acreage | No |
| Landscape Features | Landscaped |
| Sewer | Septic System |
| Size Depth | 151 Ft |
| Size Frontage | 49 Ft ,6 In |
| Size Irregular | 49.5 X 151 Ft |
| Size Total Text | 49.5 X 151 Ft|under 1/2 Acre |
| Surface Water | Lake/pond |
| Zoning Description | Residential |
Utilities
| Cable | Installed |
Interested in 114 Aberfoyle Mill Crescent, Puslinch, Ontario N1H 6H9?
Andrew R. Williams
Salesperson
www.andrewwilliams.com/
4242 Dundas St W Unit 9
Toronto, Ontario M8X 1Y6
(416) 236-1241
(416) 231-0563
