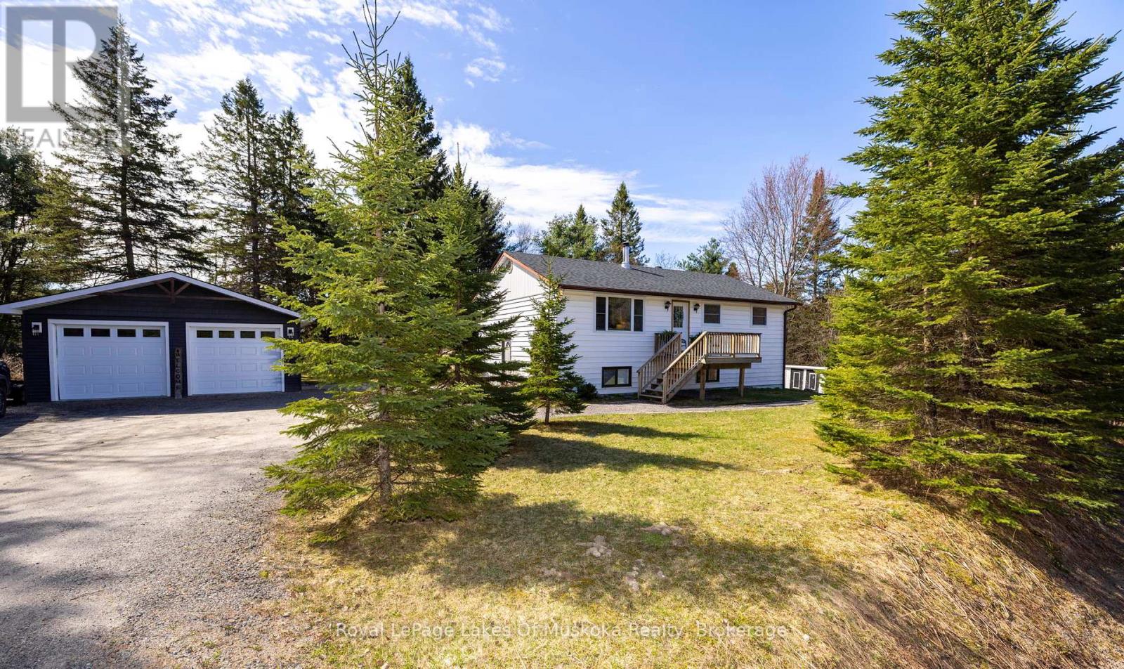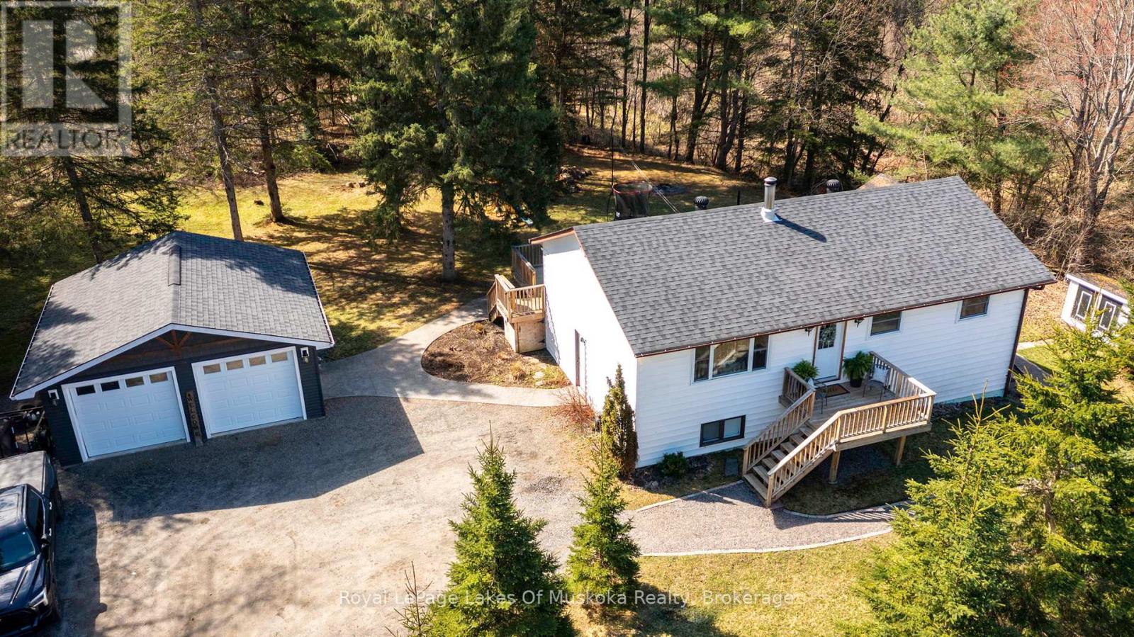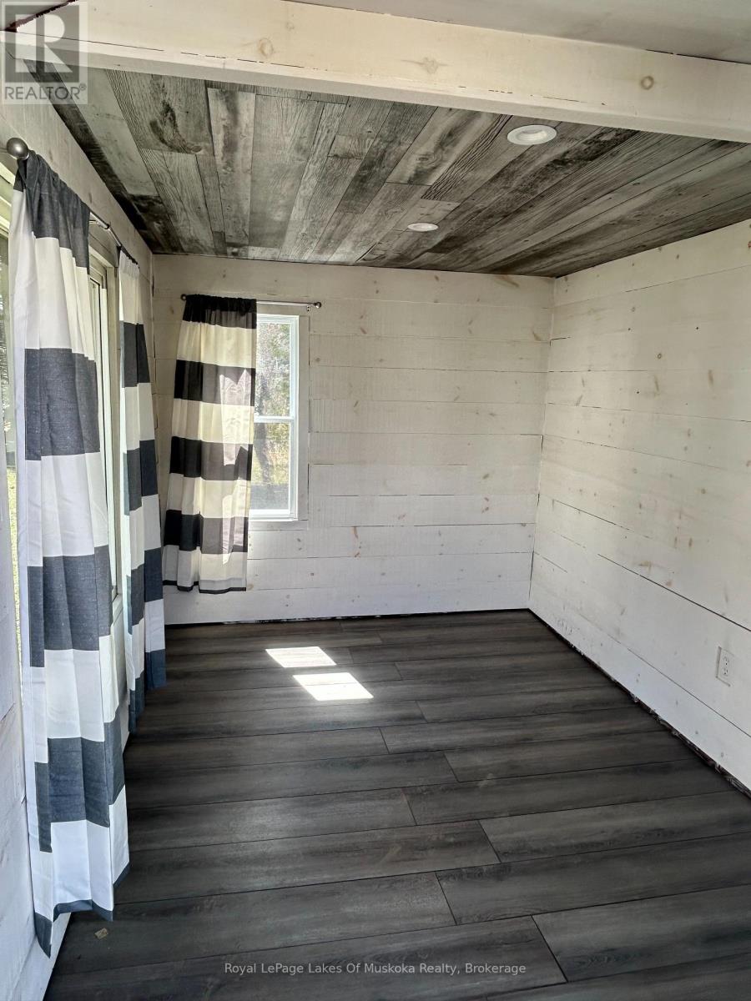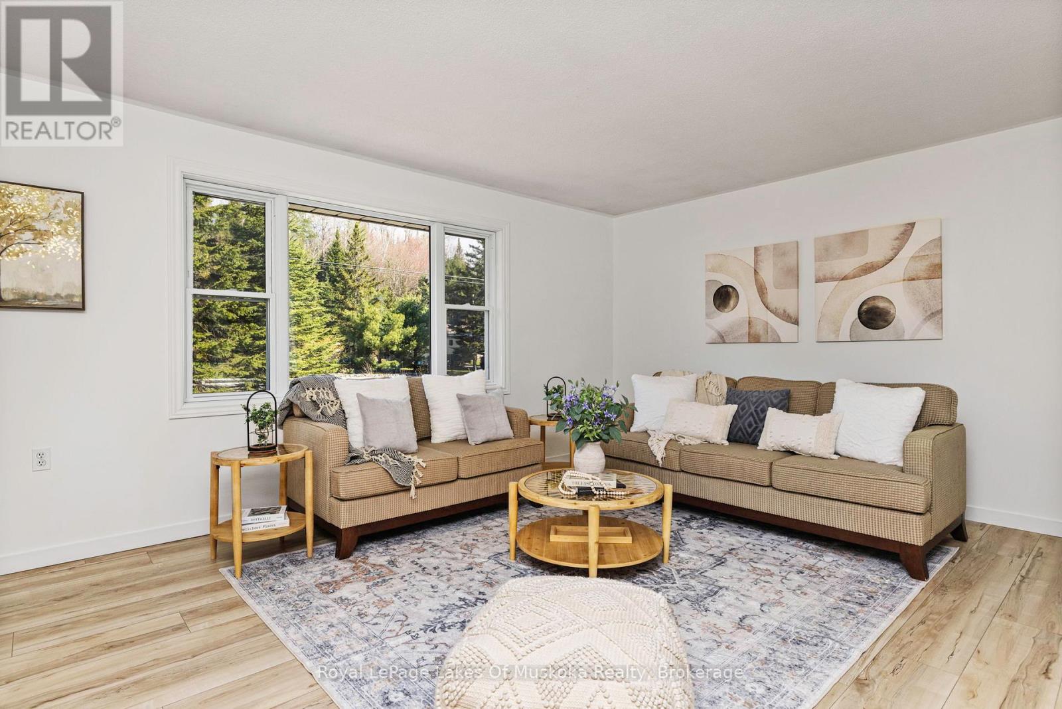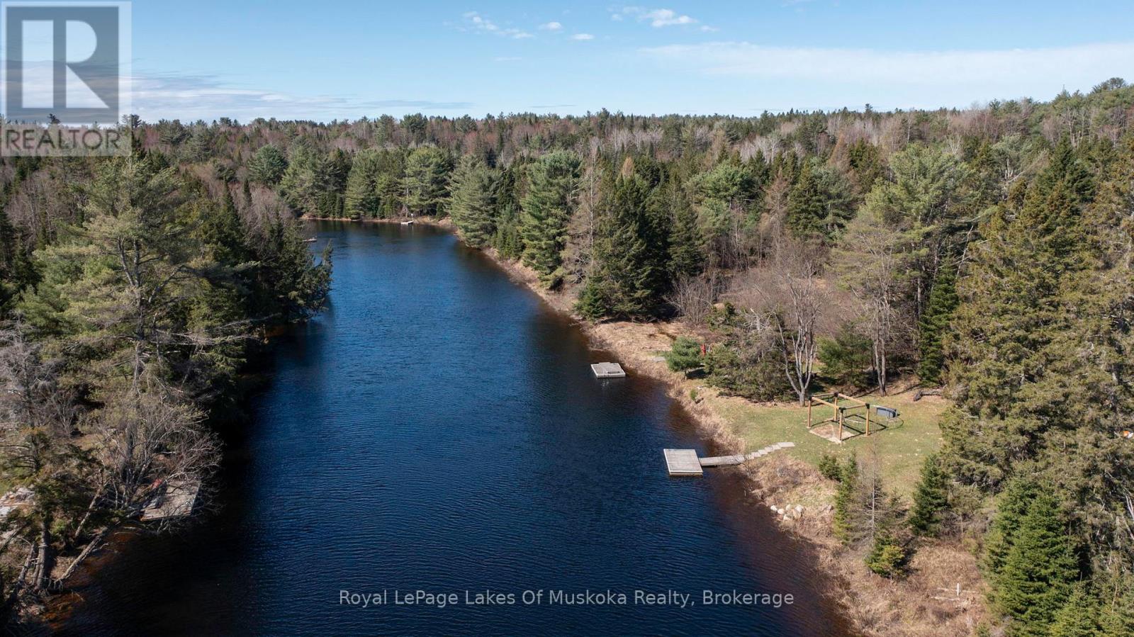$699,000
Welcome to this beautifully updated raised bungalow, offering 3+1 bedrooms and 2 full bathrooms on just under an acre of mainly flat, scenic land. Enjoy the peaceful sound of a year-round stream that runs alongside the property, and take advantage of a deeded right-of-way providing access to the North Branch of the Muskoka River just a short walk away! Step inside to discover a brand-new custom kitchen, 3 Bedrooms, one bathroom, stylish new flooring throughout, and bright, spacious living areas. The fully finished lower level features its own separate entrance, a cozy wood stove, an additional full bathroom, a fourth bedroom, and a second kitchen perfect for extended family, guests, or flexible living arrangements. Outside, you'll find a 23 x 24 detached garage, perfect for storage or a workshop, plus a charming bunkie ideal for guests or a creative space. Garbage pickup and school bus pickup right at the end of the driveway, blending rural serenity with everyday convenience. And with the home only five minutes from downtown Bracebridge, you'll enjoy the best of rural living with quick and easy access to local amenities. This is a home where nature and comfort meet. (id:59911)
Property Details
| MLS® Number | X12131270 |
| Property Type | Single Family |
| Community Name | Macaulay |
| Community Features | School Bus |
| Equipment Type | Propane Tank |
| Features | Irregular Lot Size, Flat Site |
| Parking Space Total | 8 |
| Rental Equipment Type | Propane Tank |
| Structure | Patio(s), Shed |
Building
| Bathroom Total | 2 |
| Bedrooms Above Ground | 3 |
| Bedrooms Below Ground | 1 |
| Bedrooms Total | 4 |
| Amenities | Fireplace(s) |
| Appliances | Water Heater, Water Purifier, Dishwasher, Dryer, Hood Fan, Stove, Washer, Refrigerator |
| Architectural Style | Raised Bungalow |
| Basement Development | Finished |
| Basement Features | Walk Out |
| Basement Type | N/a (finished) |
| Construction Style Attachment | Detached |
| Exterior Finish | Vinyl Siding |
| Fireplace Present | Yes |
| Fireplace Total | 1 |
| Foundation Type | Block |
| Heating Fuel | Propane |
| Heating Type | Forced Air |
| Stories Total | 1 |
| Size Interior | 700 - 1,100 Ft2 |
| Type | House |
| Utility Water | Dug Well |
Parking
| Detached Garage | |
| Garage |
Land
| Acreage | No |
| Sewer | Septic System |
| Size Depth | 200 Ft ,4 In |
| Size Frontage | 204 Ft ,2 In |
| Size Irregular | 204.2 X 200.4 Ft ; Lot Size Irregular |
| Size Total Text | 204.2 X 200.4 Ft ; Lot Size Irregular |
| Surface Water | River/stream |
| Zoning Description | Rr |
Interested in 1136 High Falls Road, Bracebridge, Ontario P1L 0L1?

Alyson Copeland
Salesperson
alysoncopeland.ca/
www.facebook.com/alysoncopelandmuskokaRLP
www.instagram.com/alysoncopelandrealtor/
100 West Mall Rd
Bracebridge, Ontario P1L 1Z1
(705) 645-5257
(705) 645-1238
www.rlpmuskoka.com/
