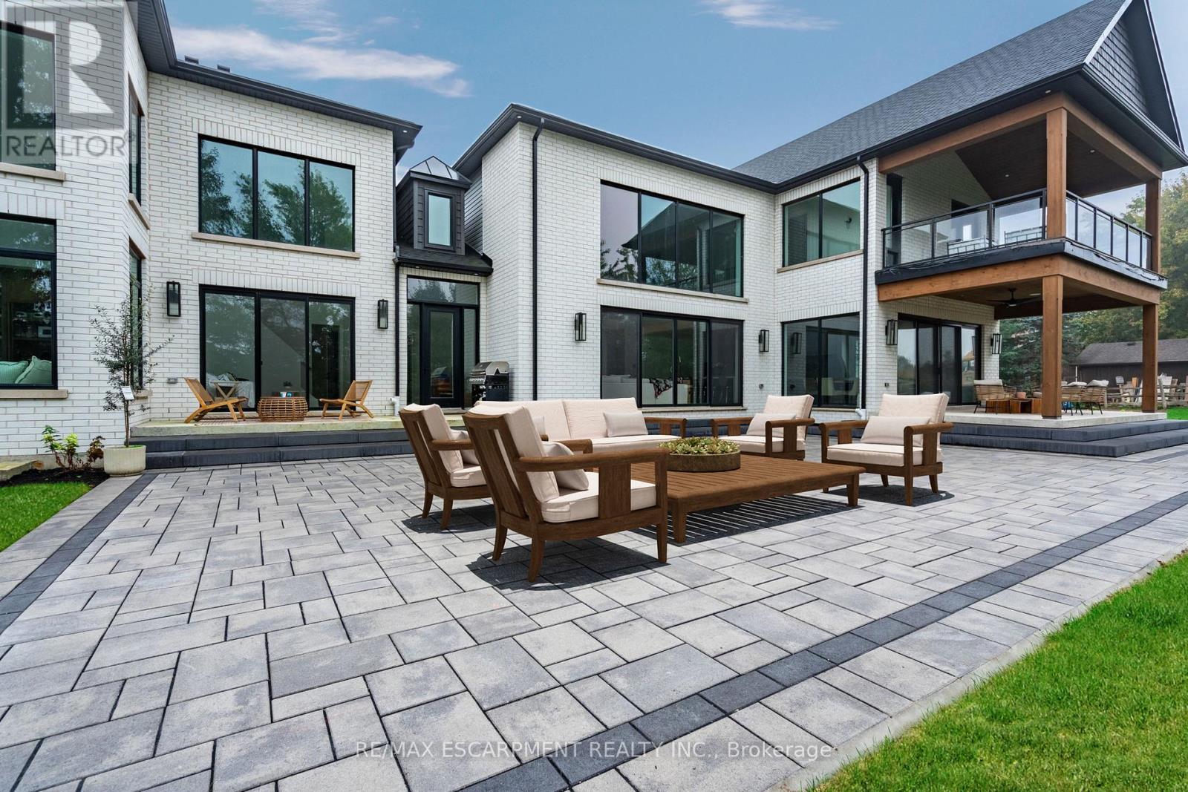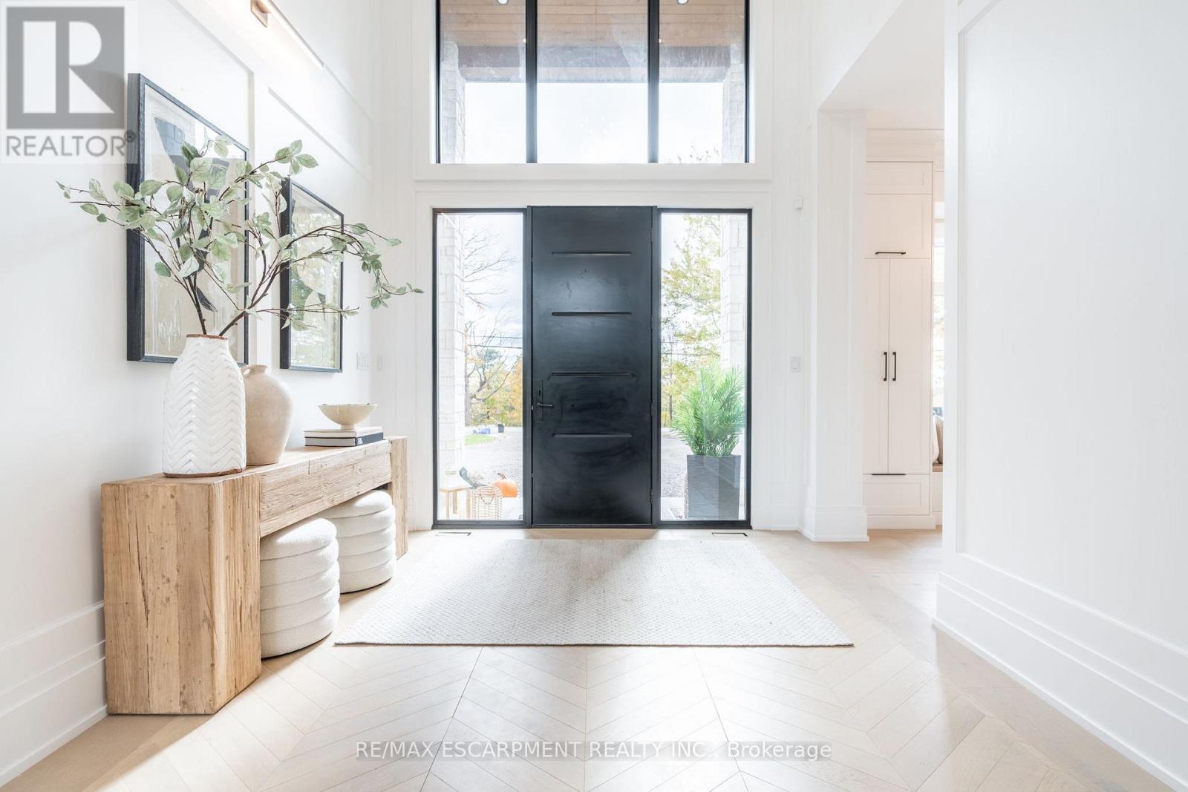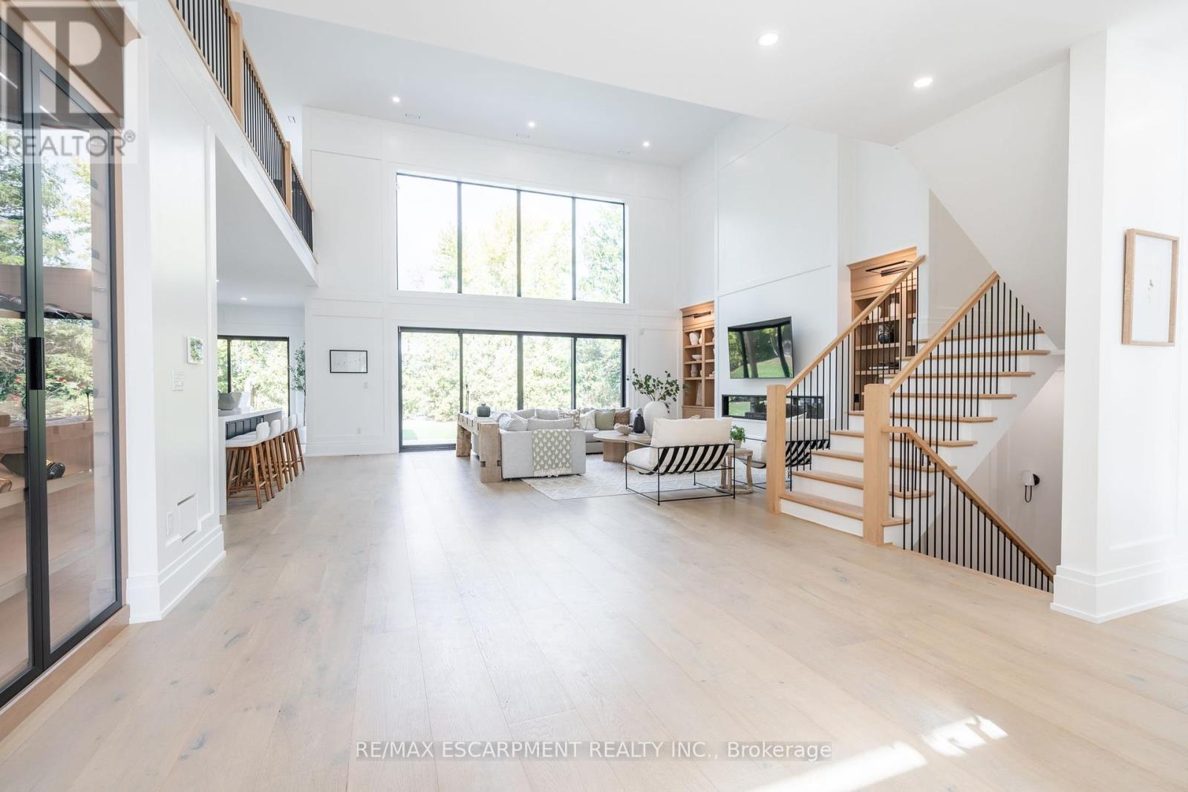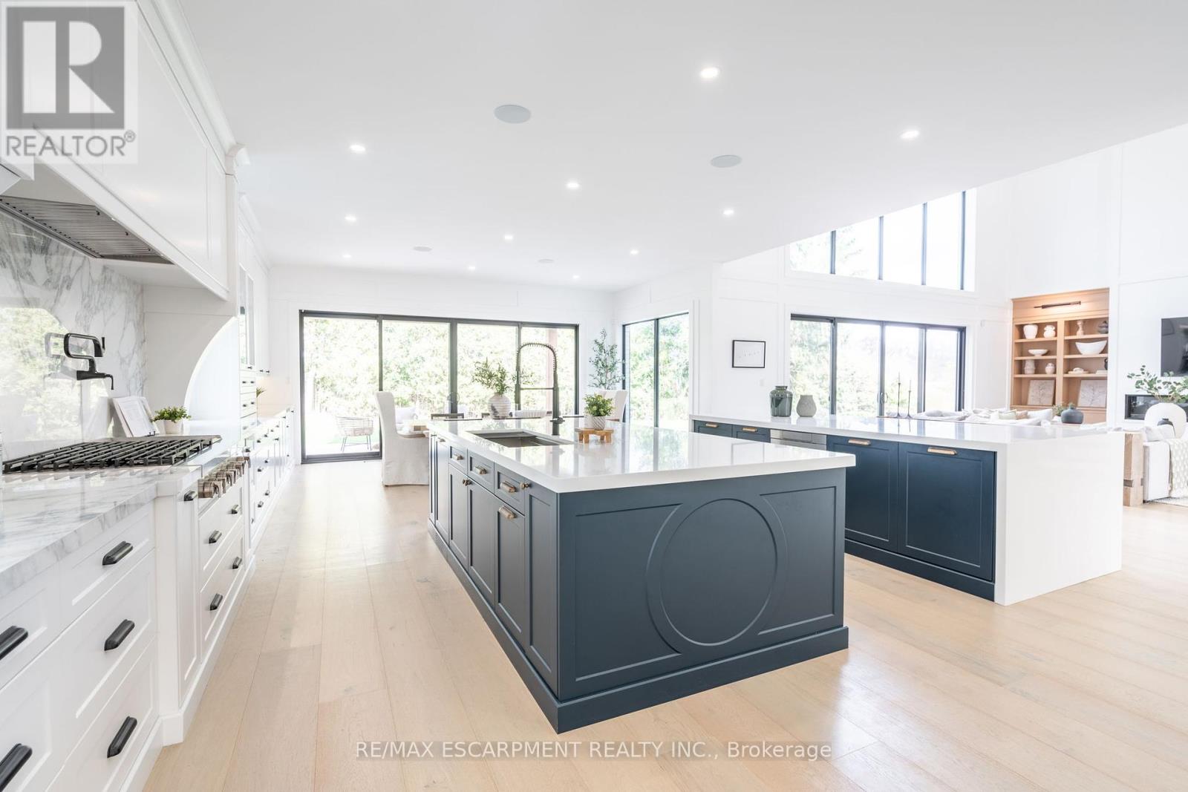$5,490,000
With high-end finishes throughout, every detail has been meticulously crafted to create a space that exudes opulence and refinement. From the grand foyer to the spacious living areas, this home is a showcase of architectural excellence. Ideal for multi-generational living, it boasts separate living quarters with all the amenities needed for the comfort of extended family or guests while still preserving privacy. The gourmet kitchen is a chef's delight, equipped with top-of-the-line appliances and ample space for culinary creations. Retreat to the lavish master suite, complete with a spa-like ensuite bathroom and expansive walk-in closet. The outside living spaces provide a serene backdrop, perfect for the avid gardener, relaxation, and entertaining alike. Welcome home to a lifestyle of luxury and distinction. The location of the property is an added appeal, with an under 35-minute drive to the surrounding cities of Cambridge, Hamilton, Burlington, or Oakville and minutes to local golf courses. (id:54662)
Property Details
| MLS® Number | X10381474 |
| Property Type | Single Family |
| Community Name | Rural Flamborough |
| Community Features | School Bus |
| Features | Conservation/green Belt, Sump Pump, In-law Suite |
| Parking Space Total | 27 |
Building
| Bathroom Total | 5 |
| Bedrooms Above Ground | 5 |
| Bedrooms Total | 5 |
| Age | 0 To 5 Years |
| Appliances | Garage Door Opener Remote(s), Water Heater, Water Treatment, Dishwasher, Dryer, Microwave, Oven, Hood Fan, Range, Washer, Refrigerator |
| Basement Development | Unfinished |
| Basement Type | Full (unfinished) |
| Construction Style Attachment | Detached |
| Cooling Type | Central Air Conditioning |
| Exterior Finish | Brick, Stone |
| Fireplace Present | Yes |
| Foundation Type | Poured Concrete |
| Half Bath Total | 1 |
| Heating Fuel | Propane |
| Heating Type | Forced Air |
| Stories Total | 2 |
| Size Interior | 5,000 - 100,000 Ft2 |
| Type | House |
| Utility Power | Generator |
| Utility Water | Drilled Well |
Parking
| Attached Garage |
Land
| Acreage | No |
| Sewer | Septic System |
| Size Depth | 199 Ft ,8 In |
| Size Frontage | 212 Ft ,4 In |
| Size Irregular | 212.4 X 199.7 Ft |
| Size Total Text | 212.4 X 199.7 Ft|1/2 - 1.99 Acres |
| Zoning Description | P6, A1 |
Interested in 1131 Concession 6 W, Hamilton, Ontario L0R 1V0?
Vickie Cooper
Salesperson
1470 Centre Rd Unit 2a
Carlisle, Ontario L0R 1H2
(905) 631-8118








































