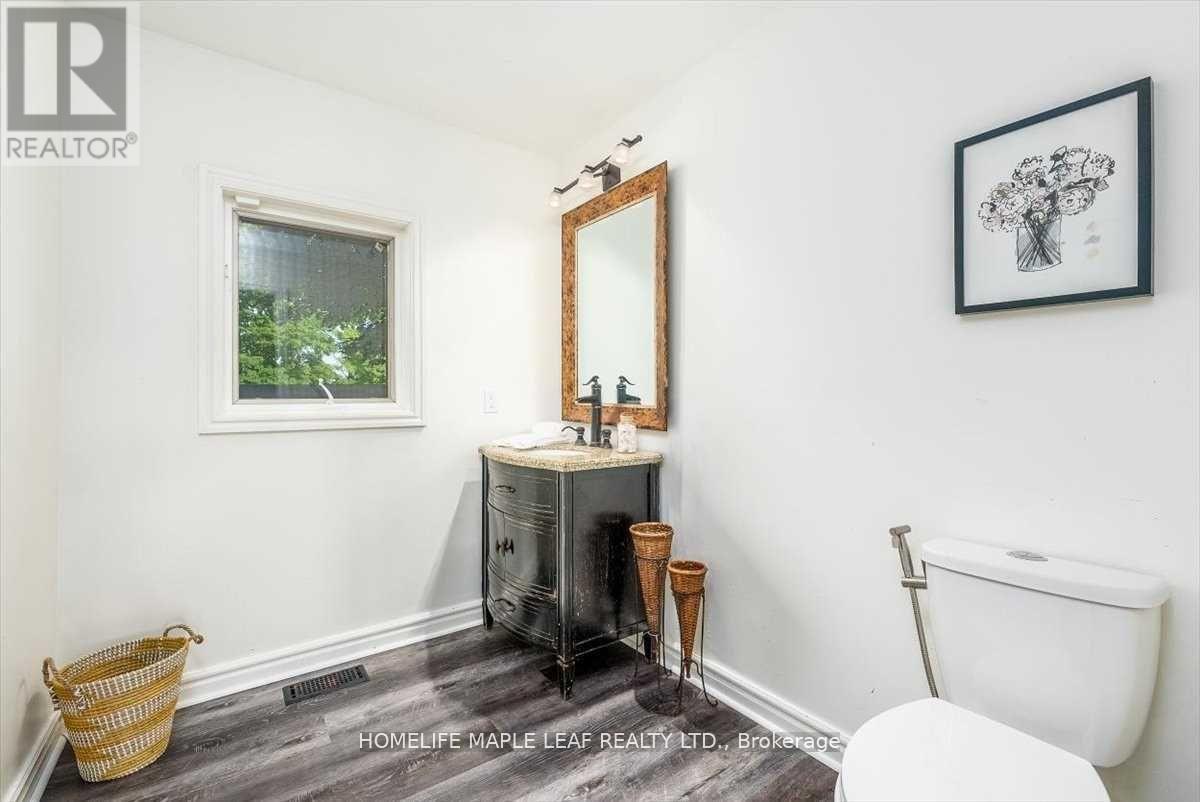$1,999,000
Prime Corner On the Most Prestigious Private Multi-Million Dollar Road In the Caledon's Equestrian Neighbourhood, 4+2 Bedroom Home Overlooks 8+ Acre Lot. Frontage On the Grange & Mississauga Rd , 5 Mins to Belfountain. Backing On To Hiking Trail. Mins To Golf & Ski Areas -- Pulpit Club & Caledon Ski Club. Great Commuter Location Family Home, with A Lot of Potential, Over 6000 Sq ft Footprint See Attached Floor Plans! Great Opportunity! Approx - 8.355 Acre. Large Bright Kitchen with a cosy Double-sided fireplace opens to a large family room & Dining Room, Walk out to extensive Deck with views over fenced L-shape grounds. Pool. Lower Level with Own entrance, with 2 Bedrooms. Great Layout. (id:54662)
Property Details
| MLS® Number | W11968168 |
| Property Type | Single Family |
| Community Name | Rural Caledon |
| Parking Space Total | 11 |
| Pool Type | Inground Pool |
Building
| Bathroom Total | 4 |
| Bedrooms Above Ground | 5 |
| Bedrooms Below Ground | 2 |
| Bedrooms Total | 7 |
| Basement Development | Finished |
| Basement Type | N/a (finished) |
| Construction Style Attachment | Detached |
| Cooling Type | Central Air Conditioning |
| Exterior Finish | Brick, Stone |
| Fireplace Present | Yes |
| Foundation Type | Concrete |
| Heating Fuel | Electric |
| Heating Type | Forced Air |
| Stories Total | 2 |
| Type | House |
Parking
| Attached Garage |
Land
| Acreage | Yes |
| Sewer | Septic System |
| Size Depth | 250 Ft |
| Size Frontage | 1466 Ft |
| Size Irregular | 1466 X 250 Ft |
| Size Total Text | 1466 X 250 Ft|5 - 9.99 Acres |
| Zoning Description | A2 |
Utilities
| Cable | Available |
Interested in 1128 The Grange Side Road, Caledon, Ontario L7K 1G6?

Rajan Dhillon
Salesperson
80 Eastern Avenue #3
Brampton, Ontario L6W 1X9
(905) 456-9090
(905) 456-9091
www.hlmapleleaf.com/



























