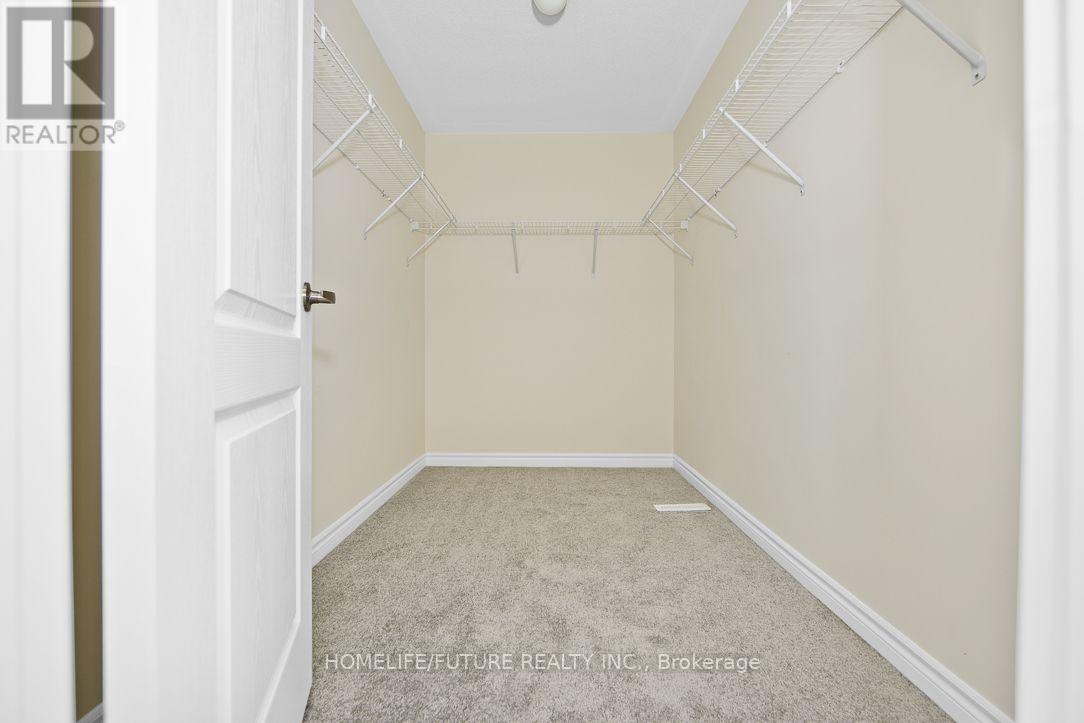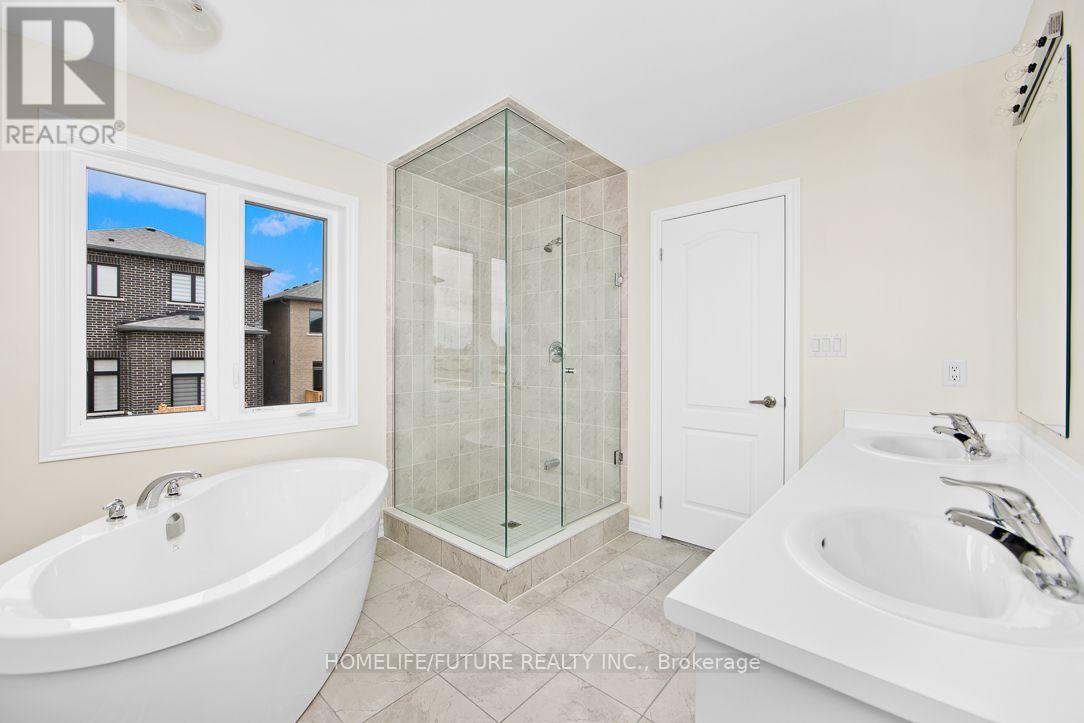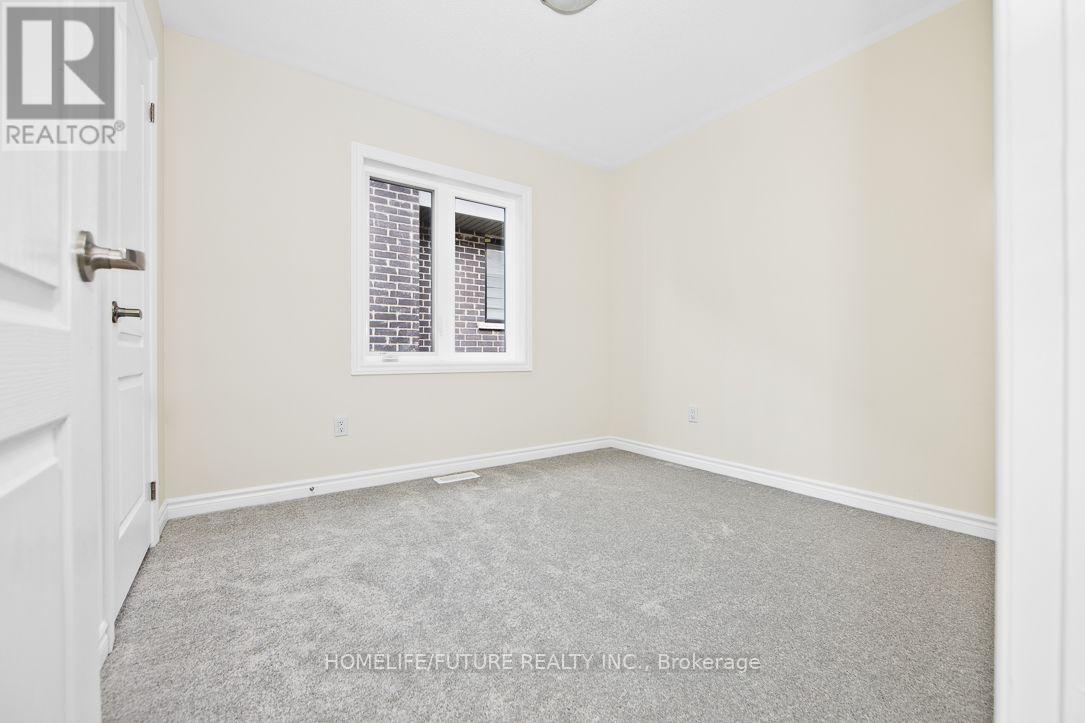$3,290 Monthly
Must See Medallion Luxury Brand New Never Lived, Gorgeous Home With Best Elevation Fully Upgraded Open Concept Layout, Hardwood Main & Stairs, This Home Boasts A Welcoming, Large Foyer With Closet And Garage Access, 9 Ft Ceiling, Granite Countertops, Centre-Island In Kitchen, Corner Home, Bright And Spacious Home Located Close To Schools, Hwy 407, Grocery Stores, Transit, Costco, And Much More. No Smoking In The Property. (id:54662)
Property Details
| MLS® Number | E10441228 |
| Property Type | Single Family |
| Community Name | Kedron |
| Parking Space Total | 3 |
Building
| Bathroom Total | 3 |
| Bedrooms Above Ground | 4 |
| Bedrooms Total | 4 |
| Appliances | Dishwasher, Dryer, Stove, Washer, Refrigerator |
| Basement Development | Partially Finished |
| Basement Type | N/a (partially Finished) |
| Construction Style Attachment | Detached |
| Cooling Type | Central Air Conditioning |
| Exterior Finish | Brick |
| Fireplace Present | Yes |
| Flooring Type | Hardwood, Tile |
| Foundation Type | Concrete |
| Half Bath Total | 1 |
| Heating Fuel | Natural Gas |
| Heating Type | Forced Air |
| Stories Total | 2 |
| Type | House |
| Utility Water | Municipal Water |
Parking
| Attached Garage |
Land
| Acreage | No |
| Sewer | Sanitary Sewer |
Interested in 1128 Plymouth Drive, Oshawa, Ontario L1L 0T5?
Sukumar Selvaratnam
Broker
7 Eastvale Drive Unit 205
Markham, Ontario L3S 4N8
(905) 201-9977
(905) 201-9229






















