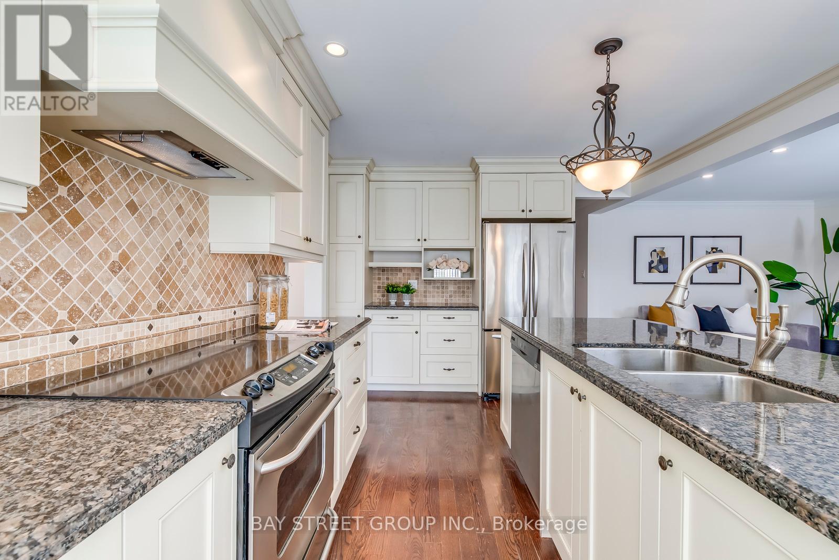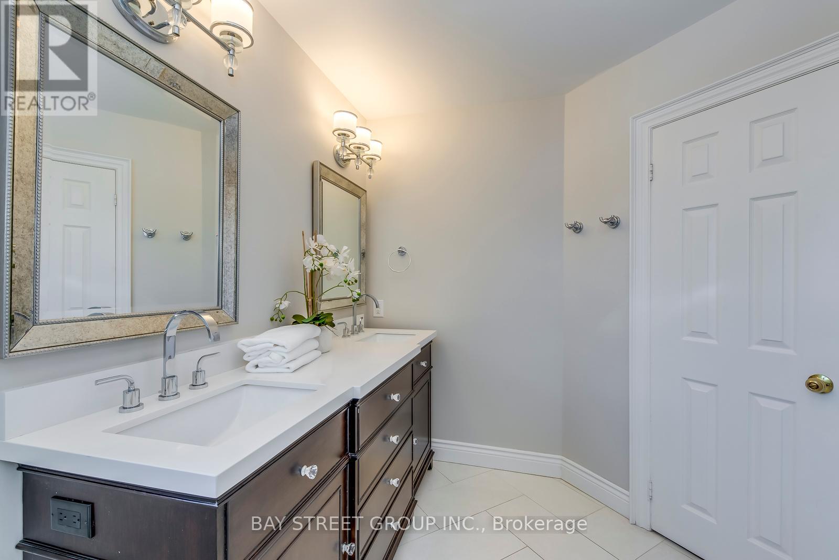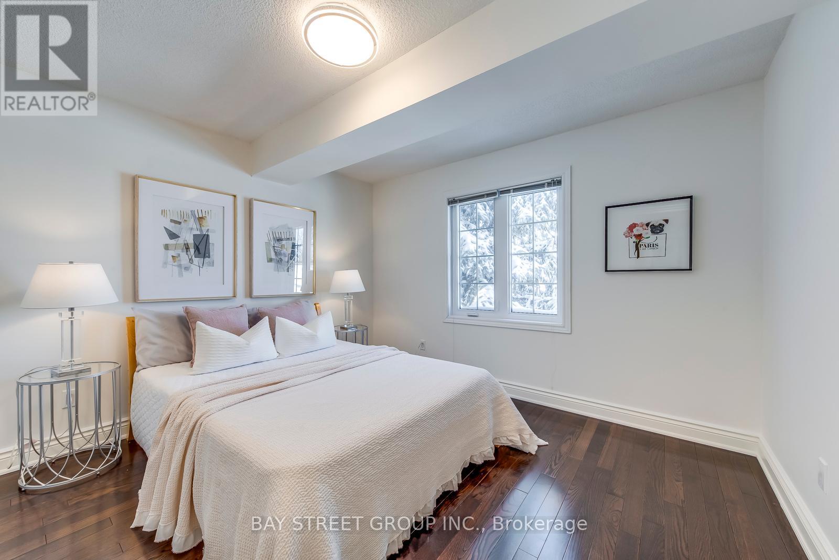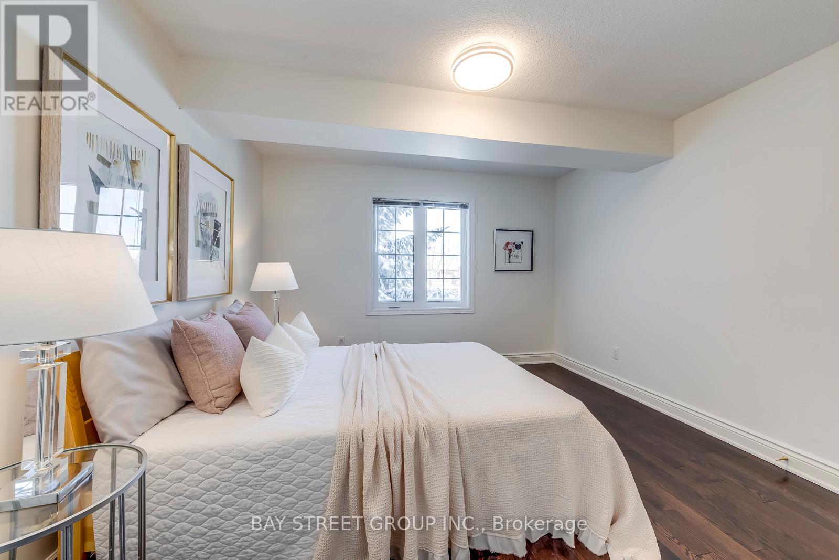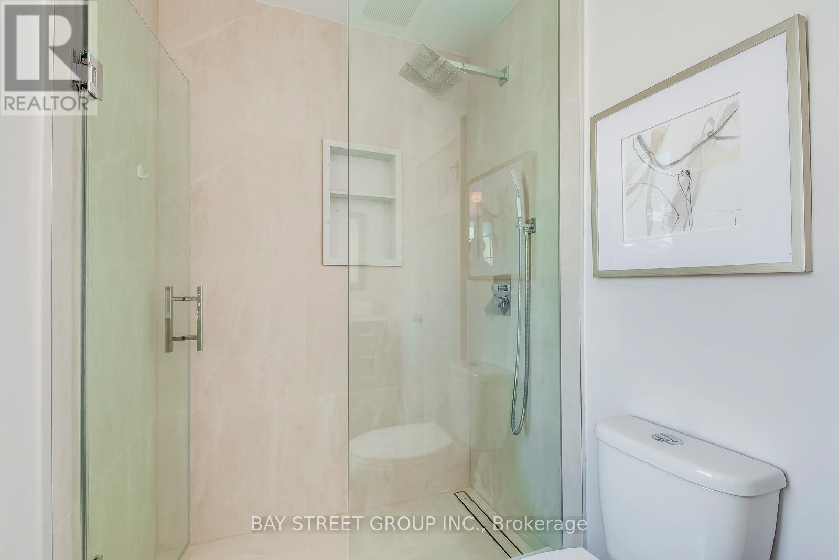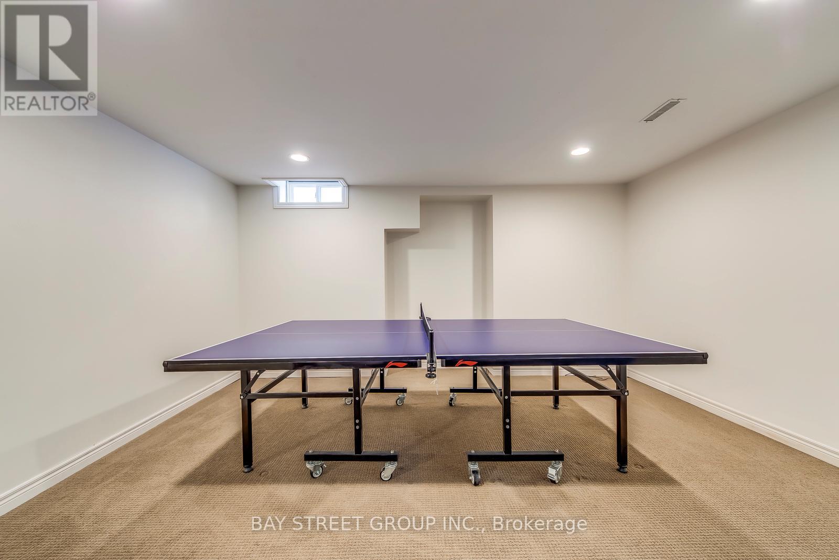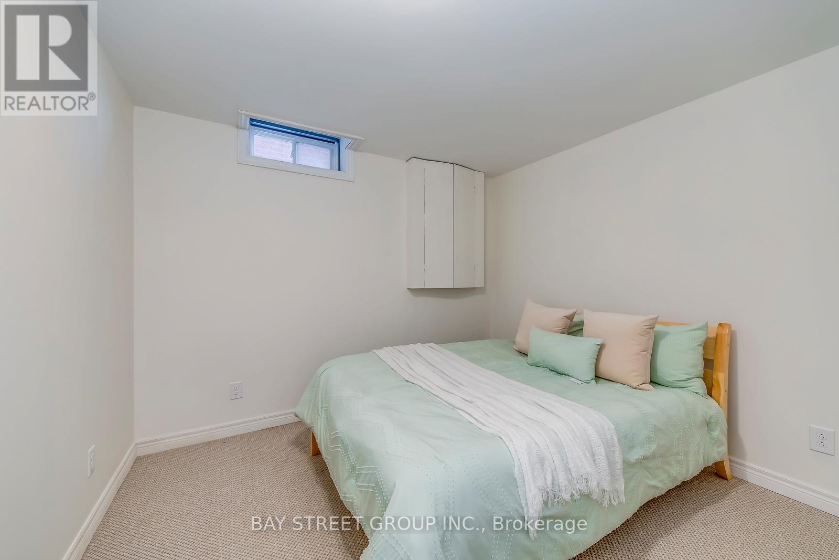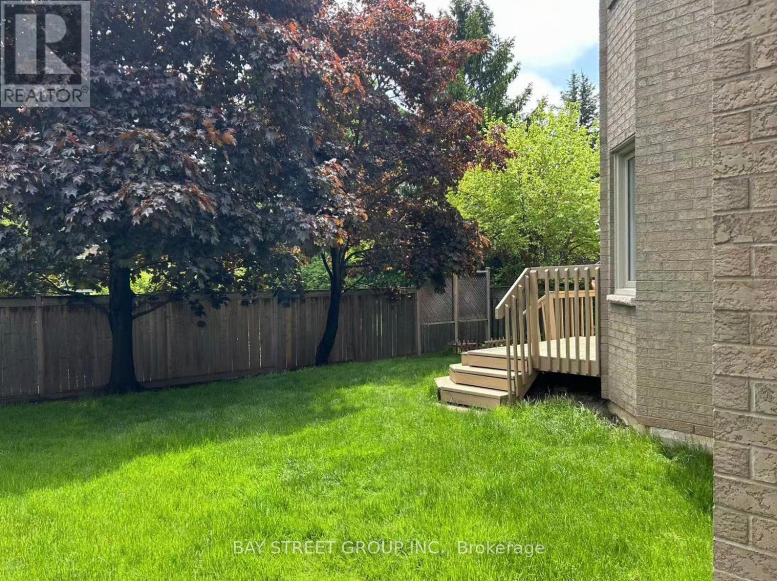$1,598,000
Welcome to 1128 Lansdowne Drive, a beautifully renovated family home in Oakville's highly sought-after Clearview neighborhood. Meticulously maintained since day one, this spacious 4+1 bedroom home offers nearly 3,600 sqft living space, generous principal rooms, and undeniable curb apappeal all completely move-in ready! The main floor features hardwood floors and pot lights throughout, a custom-designed kitchen with stainless steel appliances, granite countertops, and an oversized island, plus an updated powder room. Upstais you'll find four spacious bedrooms, including a stunning primary suite with a newly renovated ensuite, featuring heated floors, a glass-walled shower, and modern finishes. The finished basement offers a large additional bedroom, perfect for guests or an in-law suite, complete with a full 3-piece bathroom. Step outside to a private backyard with a spacious deck and mature trees, providing a peaceful retreat for relaxing or entertaining. Situated within walking distance to top-rated K-12 schools, parks, shops, and more, this charming Oakville home is one you won't want to miss! (id:54662)
Property Details
| MLS® Number | W11972558 |
| Property Type | Single Family |
| Community Name | Clearview |
| Amenities Near By | Park, Public Transit, Schools |
| Parking Space Total | 4 |
Building
| Bathroom Total | 4 |
| Bedrooms Above Ground | 4 |
| Bedrooms Below Ground | 1 |
| Bedrooms Total | 5 |
| Appliances | Dishwasher, Dryer, Refrigerator, Stove, Washer |
| Basement Development | Finished |
| Basement Type | N/a (finished) |
| Construction Style Attachment | Detached |
| Cooling Type | Central Air Conditioning |
| Exterior Finish | Brick |
| Fireplace Present | Yes |
| Flooring Type | Carpeted, Hardwood |
| Half Bath Total | 1 |
| Heating Fuel | Natural Gas |
| Heating Type | Forced Air |
| Stories Total | 2 |
| Type | House |
| Utility Water | Municipal Water |
Parking
| Attached Garage | |
| Garage |
Land
| Acreage | No |
| Land Amenities | Park, Public Transit, Schools |
| Sewer | Sanitary Sewer |
| Size Depth | 111 Ft ,8 In |
| Size Frontage | 49 Ft ,3 In |
| Size Irregular | 49.29 X 111.67 Ft |
| Size Total Text | 49.29 X 111.67 Ft |
Interested in 1128 Lansdown Drive, Oakville, Ontario L6J 7N7?

Jim Chen
Salesperson
8300 Woodbine Ave Ste 500
Markham, Ontario L3R 9Y7
(905) 909-0101
(905) 909-0202


















