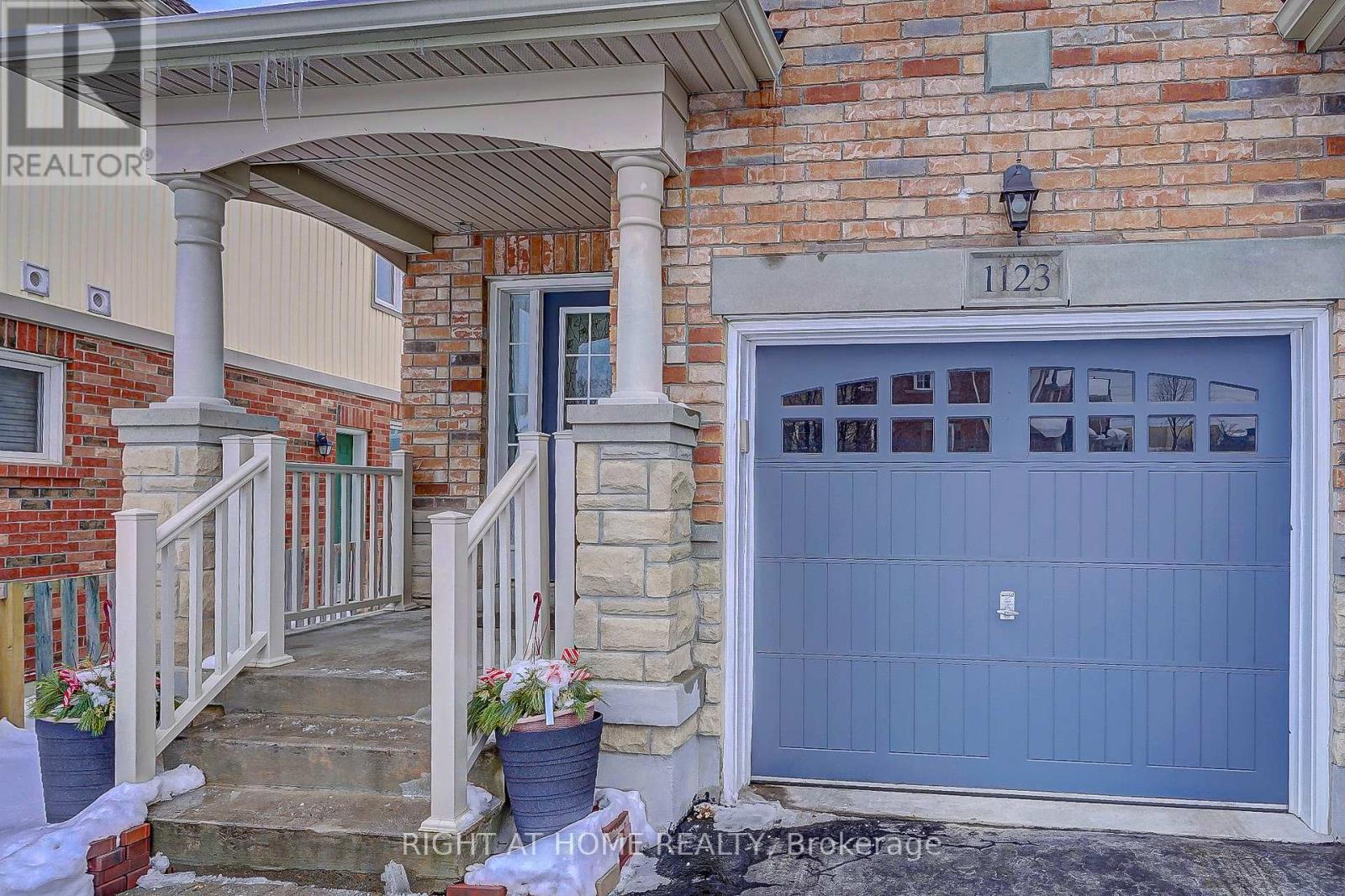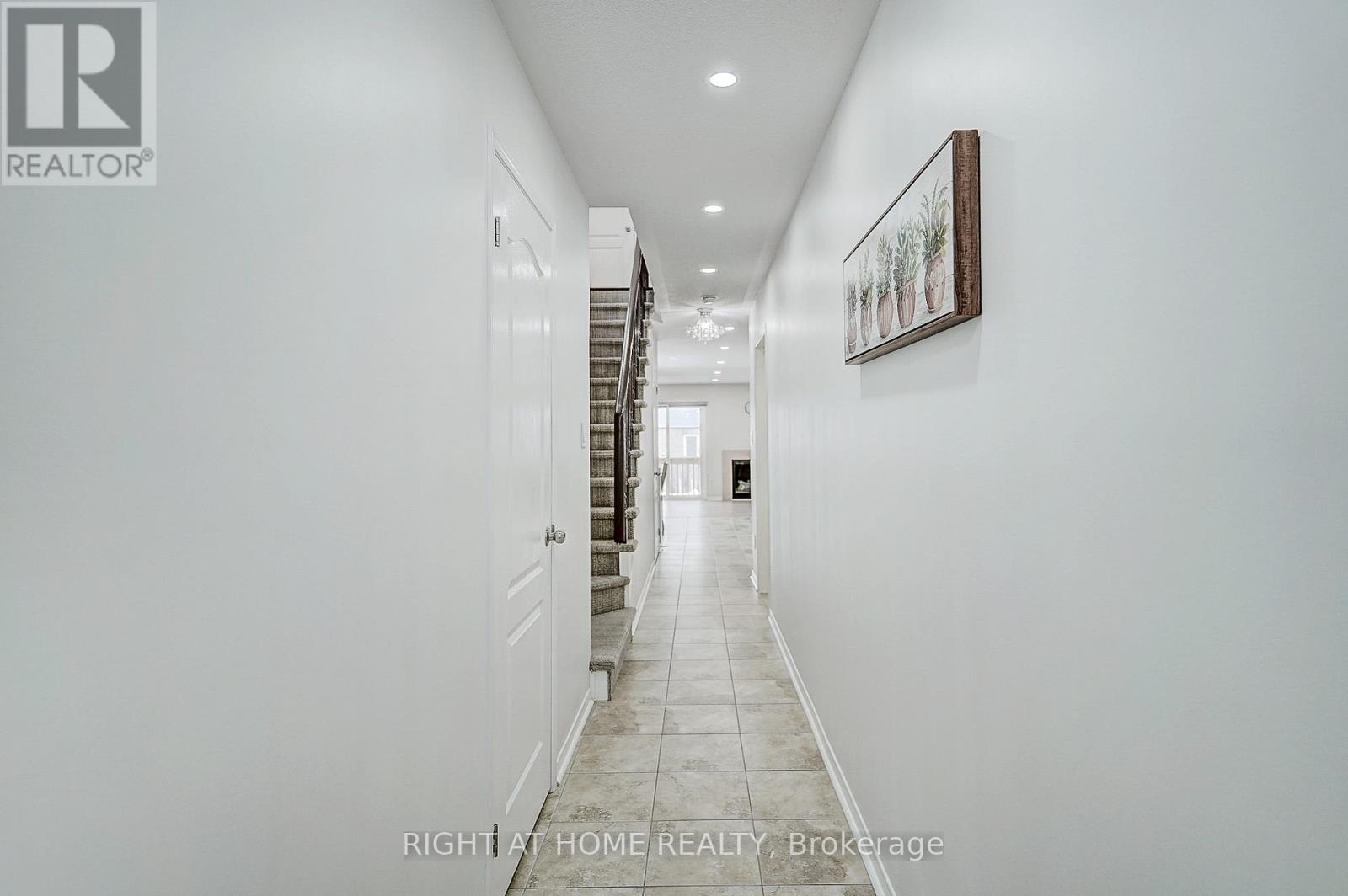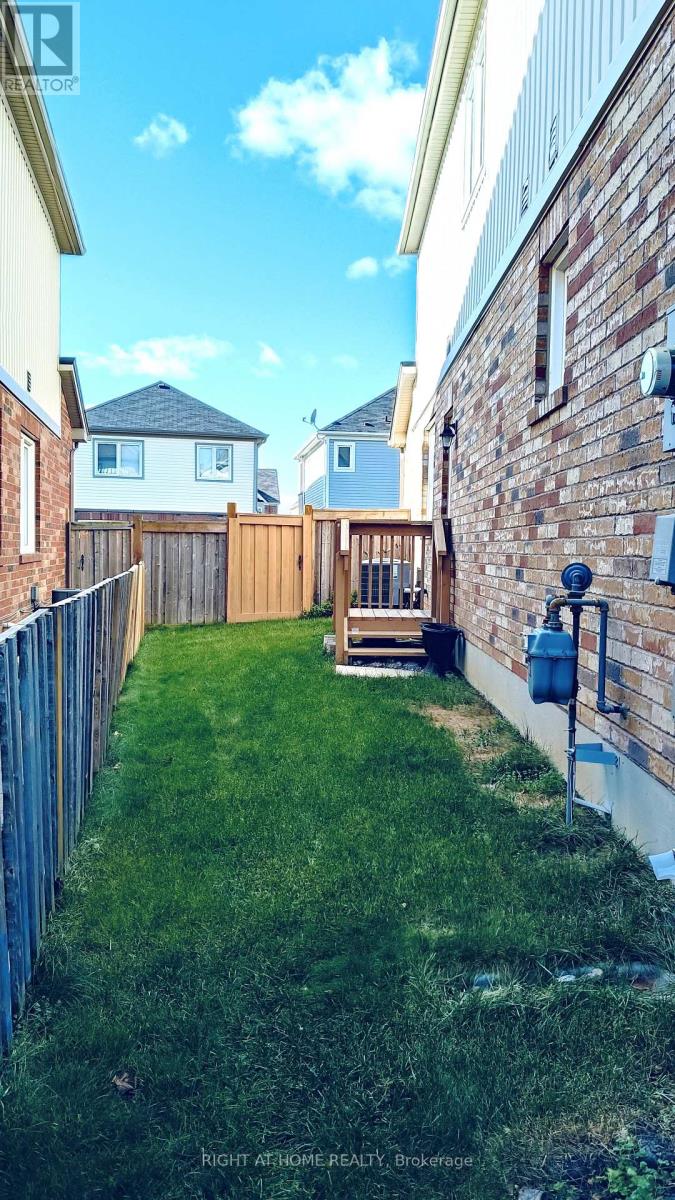$799,992
Stunning Upgraded Semi-Detached Home Situated On A Premium Lot, Offering Parking For Three Cars And No Sidewalk. Recent Enhancements Include Laminate Flooring Throughout, Quartz Countertops, Quartz Backsplash, Fresh Paint, Pot Lights, New Carpet On The Stairs, New Blinds, A New Dishwasher (2024), And Much More. The Main Floor Features An Open-Concept Family Room, Dining Area, Kitchen With A Walkout To An Oversized Backyard, Powder Room, Laundry Room With Garage Access. The Second Floor Boasts A Master Bedroom With His & Her Closets And A 4-Piece Bathroom, Along With Two Spacious Bedrooms And A Shared Washroom. The Basement Has A Separate Side Entrance And Rough-In For A Full Bath, Providing A Fantastic Opportunity To Create A Legal Basement Apartment. Located In A Great Family-Oriented Community, this home is just steps away from schools, a library, a recreation center, Oshawa Smart Center, and public transit (id:54662)
Property Details
| MLS® Number | E11988345 |
| Property Type | Single Family |
| Neigbourhood | Taunton |
| Community Name | Taunton |
| Features | Carpet Free |
| Parking Space Total | 3 |
Building
| Bathroom Total | 3 |
| Bedrooms Above Ground | 3 |
| Bedrooms Total | 3 |
| Basement Development | Unfinished |
| Basement Features | Separate Entrance |
| Basement Type | N/a (unfinished) |
| Construction Style Attachment | Semi-detached |
| Cooling Type | Central Air Conditioning |
| Exterior Finish | Brick |
| Fireplace Present | Yes |
| Flooring Type | Ceramic, Laminate |
| Foundation Type | Concrete |
| Half Bath Total | 1 |
| Heating Fuel | Natural Gas |
| Heating Type | Forced Air |
| Stories Total | 2 |
| Type | House |
| Utility Water | Municipal Water |
Parking
| Garage |
Land
| Acreage | No |
| Sewer | Sanitary Sewer |
| Size Depth | 114 Ft ,1 In |
| Size Frontage | 19 Ft ,11 In |
| Size Irregular | 19.99 X 114.1 Ft ; Irregular Lot 114.12 X 39.91 |
| Size Total Text | 19.99 X 114.1 Ft ; Irregular Lot 114.12 X 39.91 |
Interested in 1123 Schooling Drive, Oshawa, Ontario L1K 0S3?

Nareshkumar Kandukuri
Salesperson
www.facebook.com/kumarNrealtor
www.facebook.com/kumarNrealtor
242 King Street East #1
Oshawa, Ontario L1H 1C7
(905) 665-2500


































