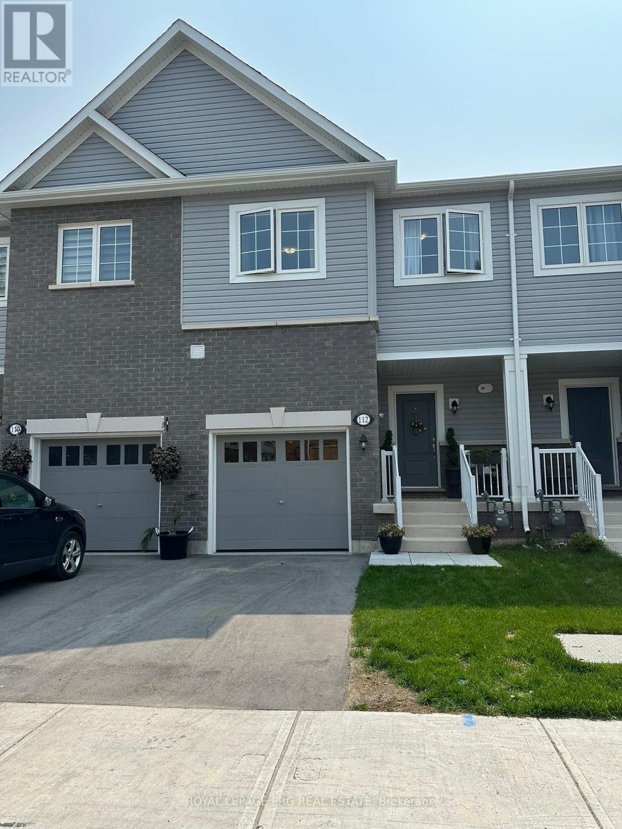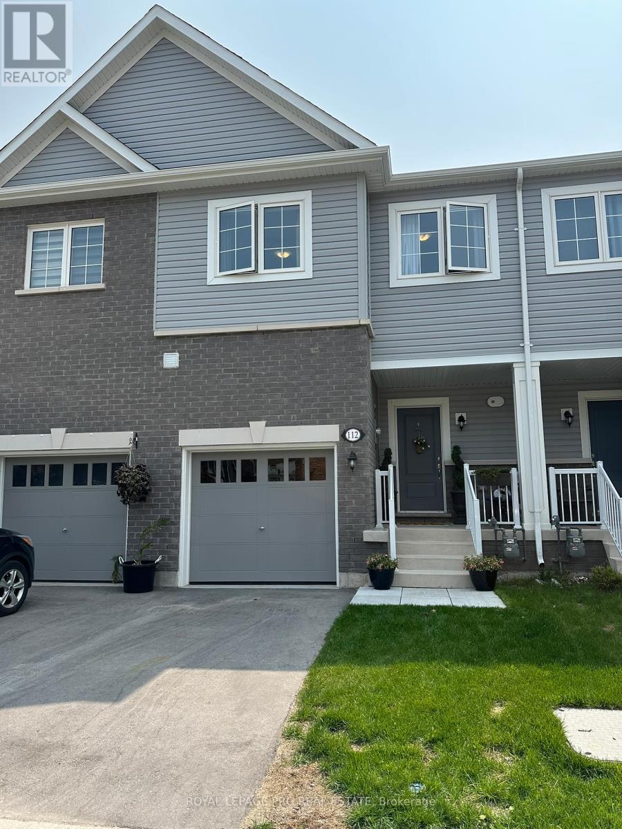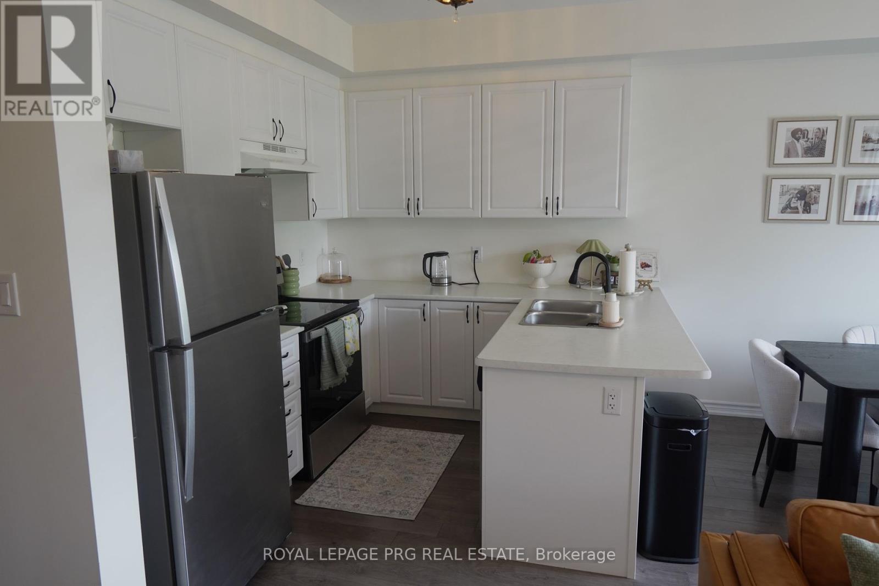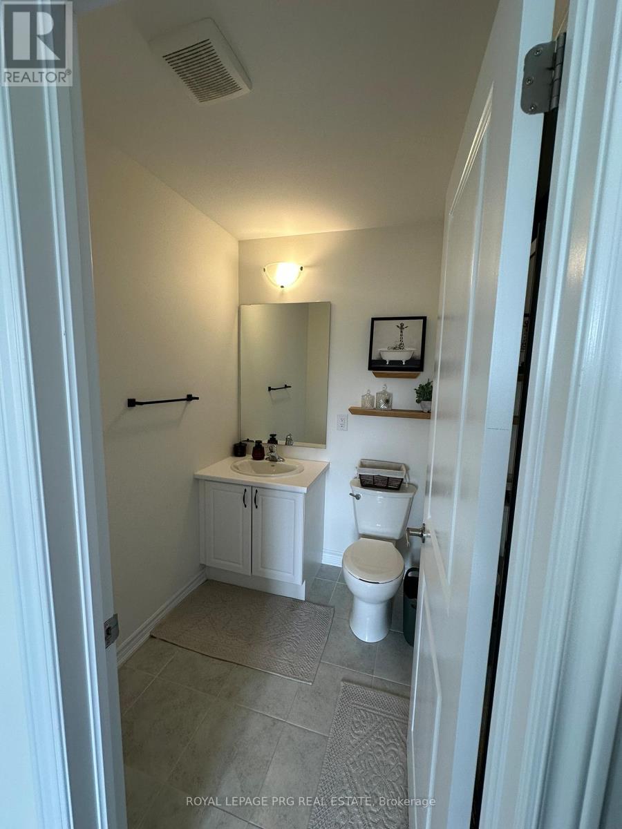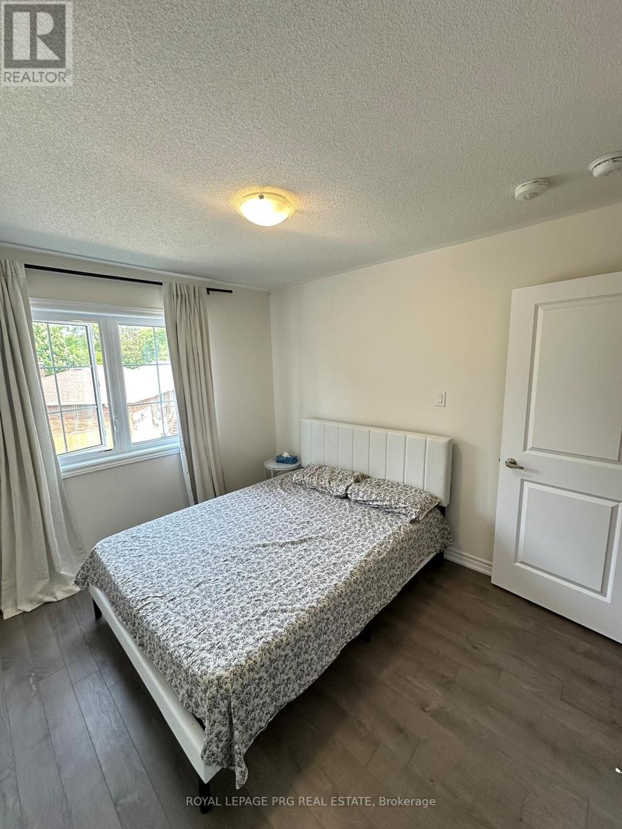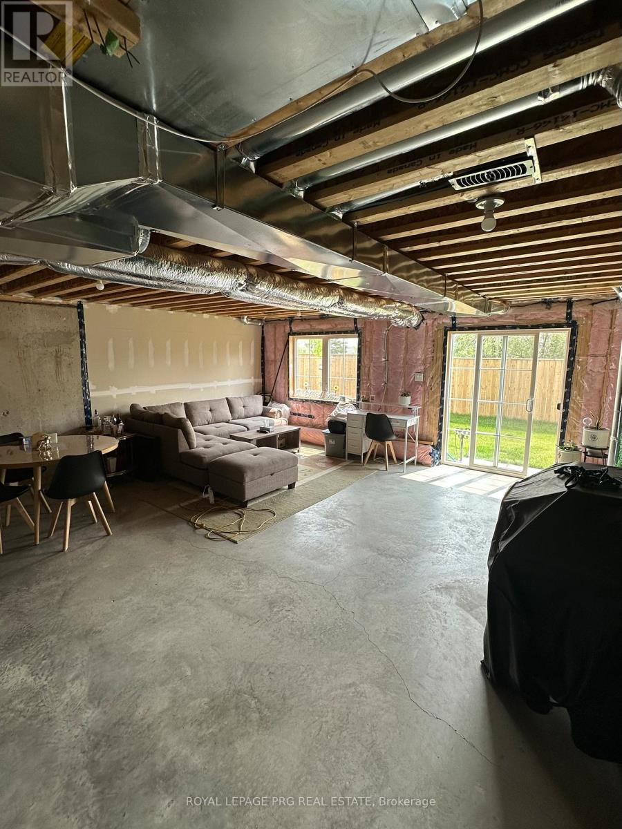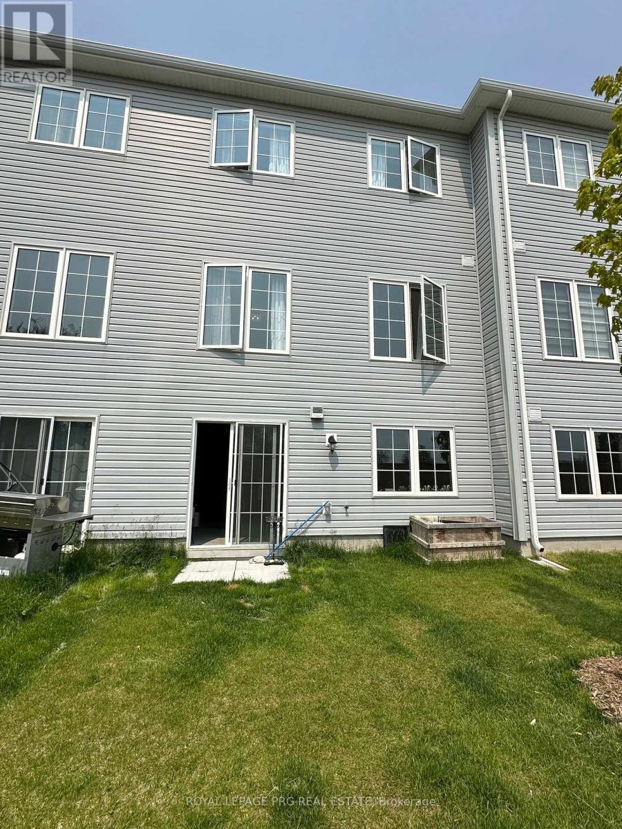$699,999
A new townhouse in the center of Shelburne with three bedrooms and three bathrooms. This house has huge windows and high ceilings, making it light and comfortable. It has a functional open concept floor plan that combines the kitchen, living room, and dining area. All of the floors are contemporary laminate. The main bedroom features a large walk-in closet and a fantastic three-piece ensuite. A large four-piece bathroom with built-in shelves for linens and other items is shared by two more rooms. The laundry is easily placed on the second floor. It has a walk-out basement that faces the ravine and is ready for the owner's own touch. Excellent restaurants, parks, elementary and secondary schools, a library, a pool, and numerous more facilities are all within walking distance. (id:59911)
Property Details
| MLS® Number | X12200479 |
| Property Type | Single Family |
| Community Name | Shelburne |
| Parking Space Total | 2 |
Building
| Bathroom Total | 3 |
| Bedrooms Above Ground | 3 |
| Bedrooms Total | 3 |
| Appliances | Water Heater, Dishwasher, Dryer, Stove, Washer, Refrigerator |
| Basement Development | Unfinished |
| Basement Features | Walk Out |
| Basement Type | N/a (unfinished) |
| Construction Style Attachment | Attached |
| Exterior Finish | Brick |
| Foundation Type | Concrete |
| Half Bath Total | 1 |
| Heating Fuel | Natural Gas |
| Heating Type | Forced Air |
| Stories Total | 2 |
| Size Interior | 1,500 - 2,000 Ft2 |
| Type | Row / Townhouse |
| Utility Water | Municipal Water |
Parking
| Garage |
Land
| Acreage | No |
| Size Depth | 88 Ft ,6 In |
| Size Frontage | 19 Ft ,8 In |
| Size Irregular | 19.7 X 88.5 Ft |
| Size Total Text | 19.7 X 88.5 Ft |
Interested in 112 Winters Way, Shelburne, Ontario L9V 2X7?
Jyoti Pabla
Broker
9300 Goreway Dr #201
Brampton, Ontario L6P 4N1
(416) 933-3300
www.prgrealestate.ca/
