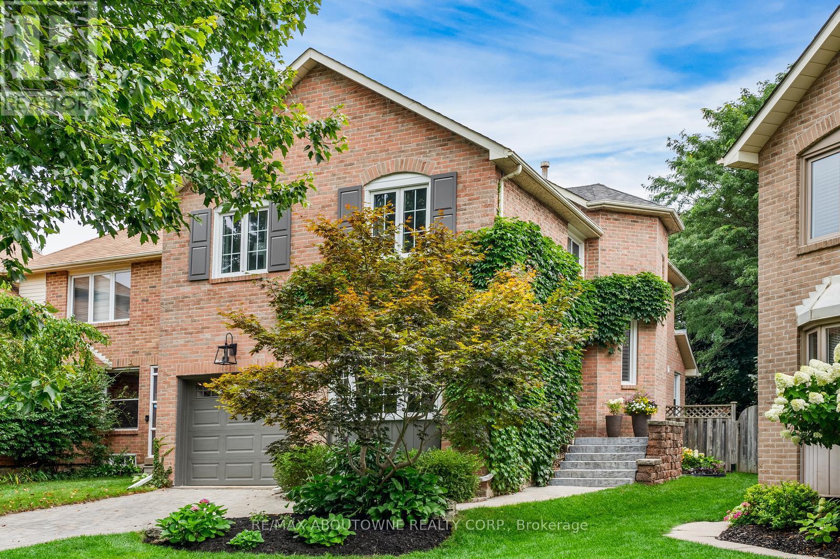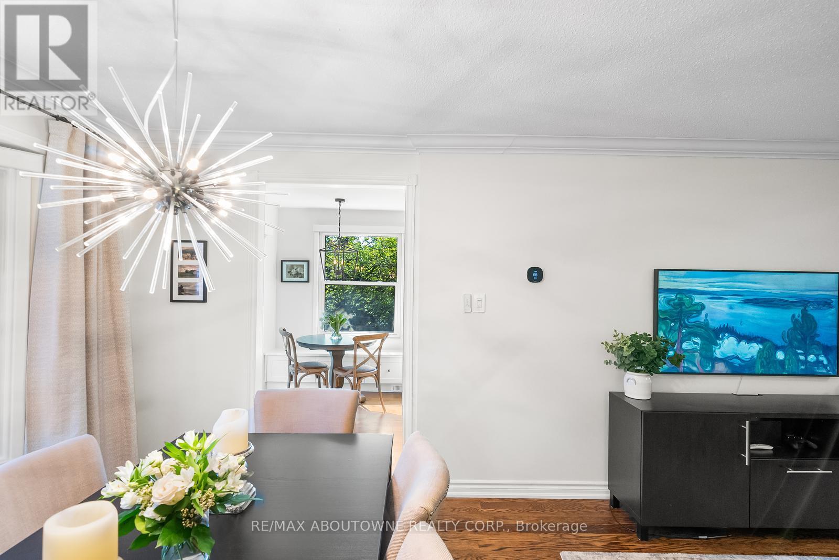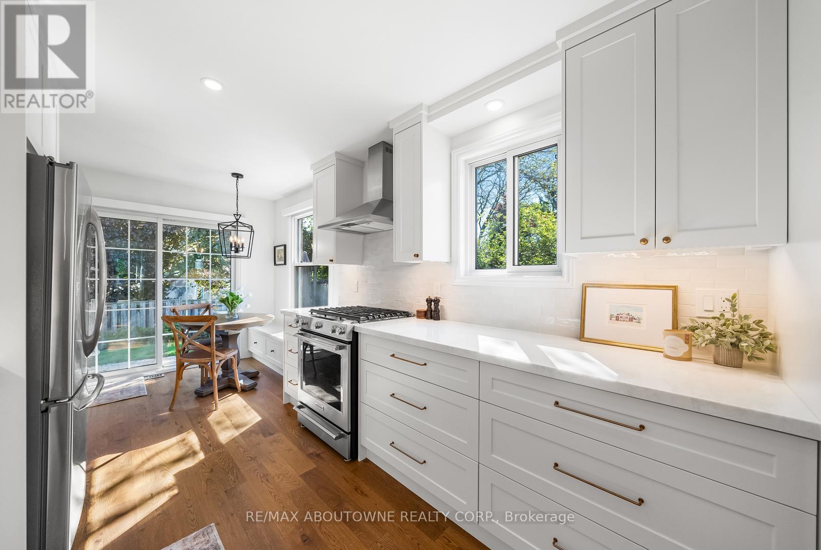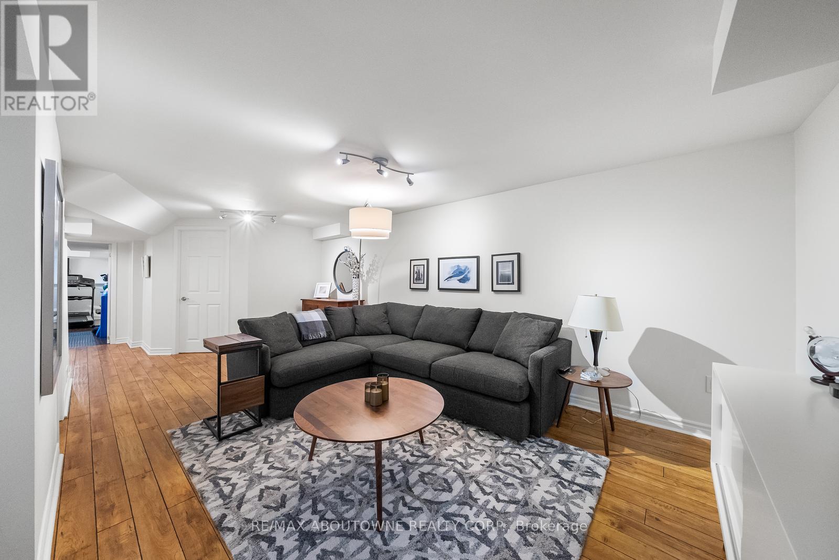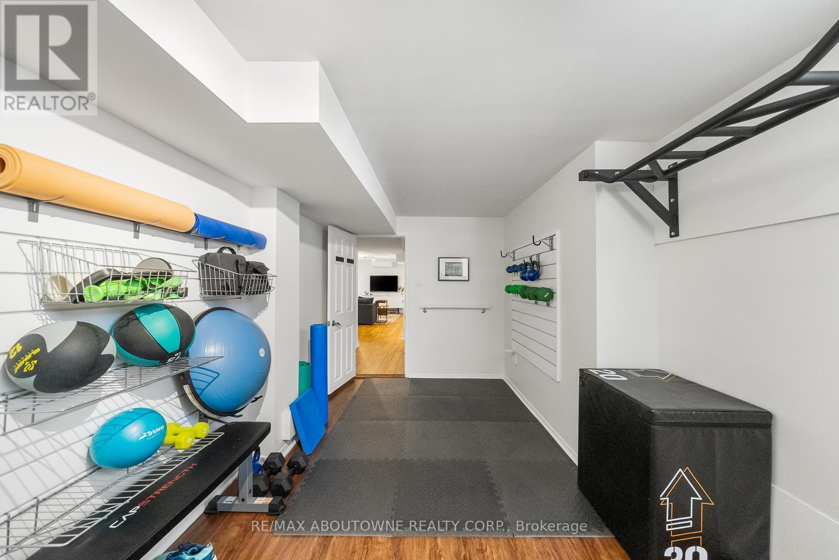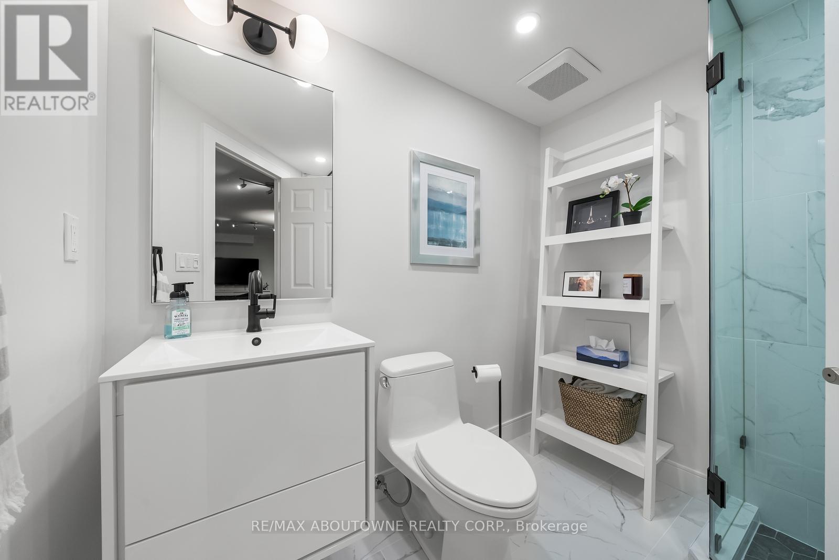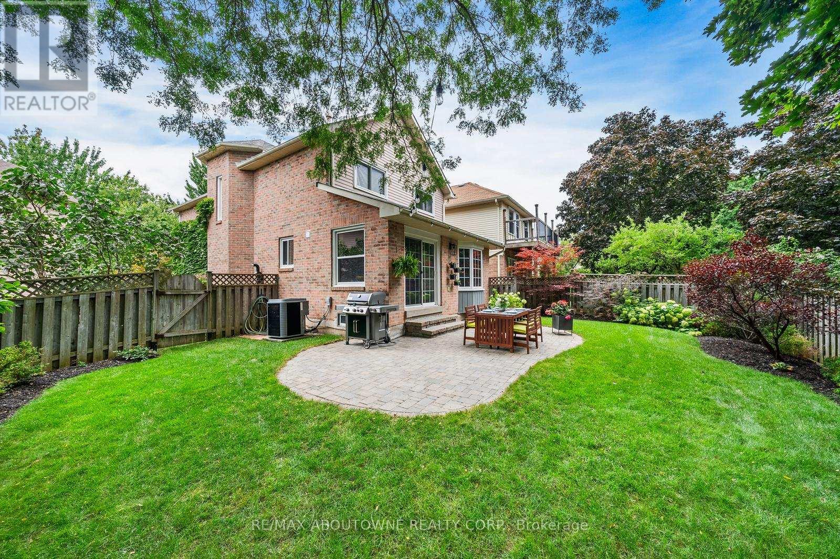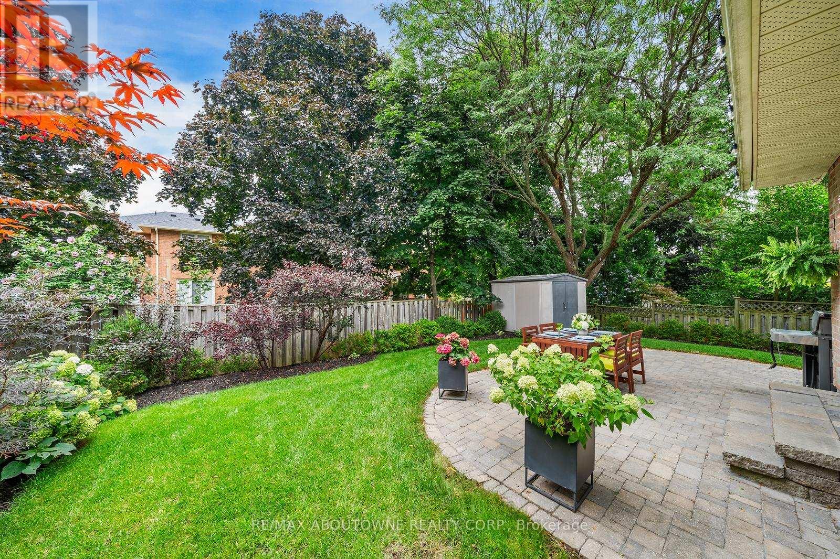$1,249,000
Stunning renovated 2 Storey, 3+1-bedroom home in one of Glen Abbeys most desirable areas. Located on a quiet, tree-lined street full of families and kids. Great main floor layout features a large family, dining room area, office and stylish renovated kitchen with under-cabinet lighting and custom seating bench in the eat in area. Sliding doors in the kitchen lead to a private pie shaped premium lot with mature backyard with patio. The second floor offers a huge primary bedroom with loads of closet space and a fully renovated chic ensuite. The main bathroom on this level has also been tastefully refreshed. Professionally finished basement includes a renovated bathroom, recreation room & gym (gym was originally a bedroom). Easy access to trails, parks, schools & highways. A home like this rarely comes up on the market. Book your appointment for a private showing. (id:59911)
Property Details
| MLS® Number | W12184308 |
| Property Type | Single Family |
| Community Name | 1007 - GA Glen Abbey |
| Amenities Near By | Hospital, Park, Place Of Worship, Schools |
| Community Features | Community Centre |
| Parking Space Total | 4 |
| Structure | Shed |
Building
| Bathroom Total | 3 |
| Bedrooms Above Ground | 3 |
| Bedrooms Below Ground | 1 |
| Bedrooms Total | 4 |
| Age | 31 To 50 Years |
| Amenities | Fireplace(s) |
| Appliances | Garage Door Opener Remote(s), Dishwasher, Dryer, Stove, Wall Mounted Tv, Washer, Window Coverings, Refrigerator |
| Basement Type | Full |
| Construction Style Attachment | Link |
| Cooling Type | Central Air Conditioning |
| Exterior Finish | Brick |
| Fireplace Present | Yes |
| Fireplace Total | 1 |
| Foundation Type | Poured Concrete |
| Heating Fuel | Natural Gas |
| Heating Type | Forced Air |
| Stories Total | 2 |
| Size Interior | 1,500 - 2,000 Ft2 |
| Type | House |
| Utility Water | Municipal Water |
Parking
| Attached Garage | |
| No Garage |
Land
| Acreage | No |
| Land Amenities | Hospital, Park, Place Of Worship, Schools |
| Sewer | Sanitary Sewer |
| Size Depth | 120 Ft ,7 In |
| Size Frontage | 12 Ft ,10 In |
| Size Irregular | 12.9 X 120.6 Ft ; 32.75 X 120.86 X 12.93 X 129.54 X 27.44 |
| Size Total Text | 12.9 X 120.6 Ft ; 32.75 X 120.86 X 12.93 X 129.54 X 27.44 |
Interested in 1116 Springbrook Crescent, Oakville, Ontario L6M 2C8?

Maryann Schiralli
Salesperson
www.theschiralliteam.com/
1235 North Service Rd W #100d
Oakville, Ontario L6M 3G5
(905) 338-9000
Gianna Schiralli
Broker
www.theschiralliteam.com/
1235 North Service Rd W #100d
Oakville, Ontario L6M 3G5
(905) 338-9000



