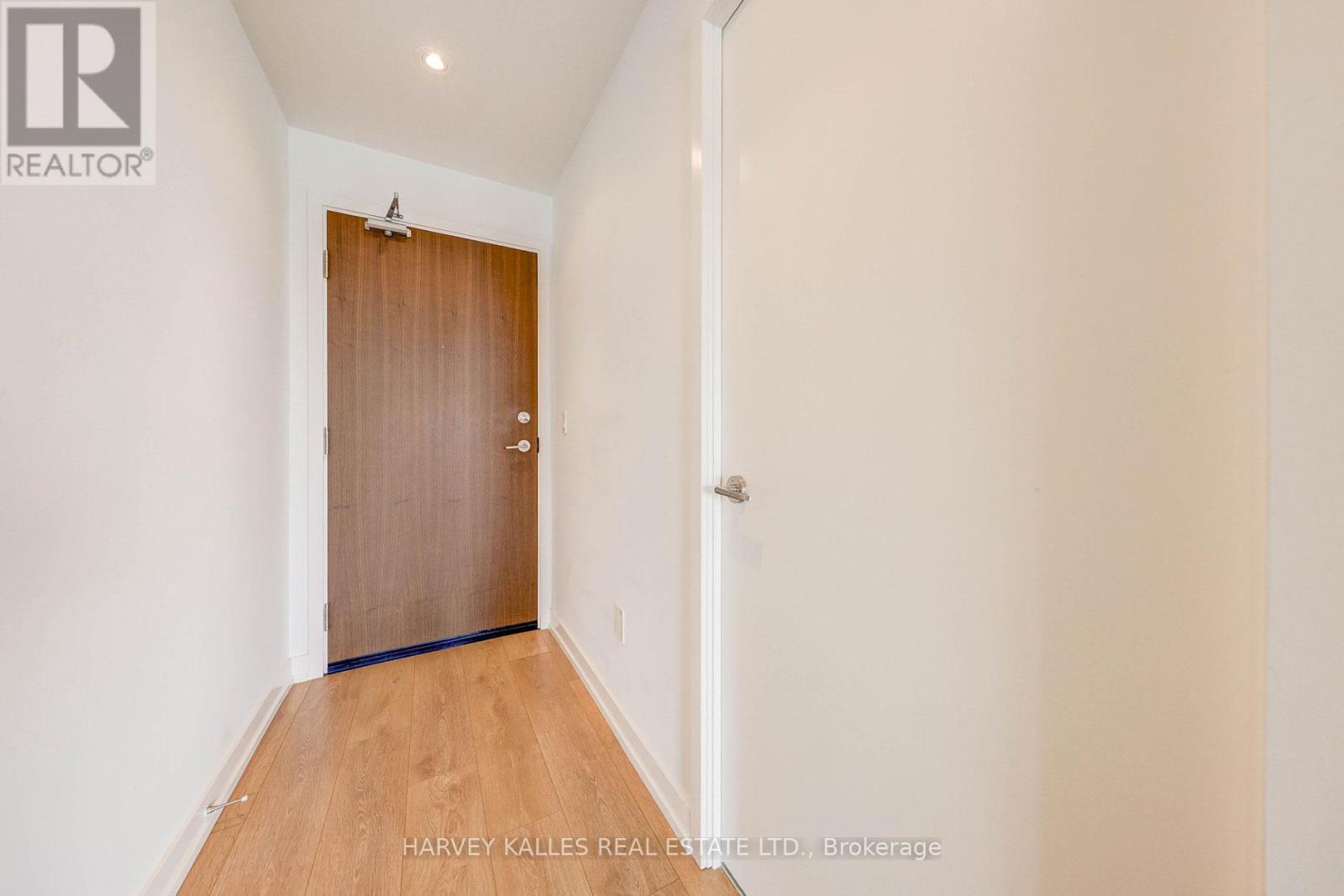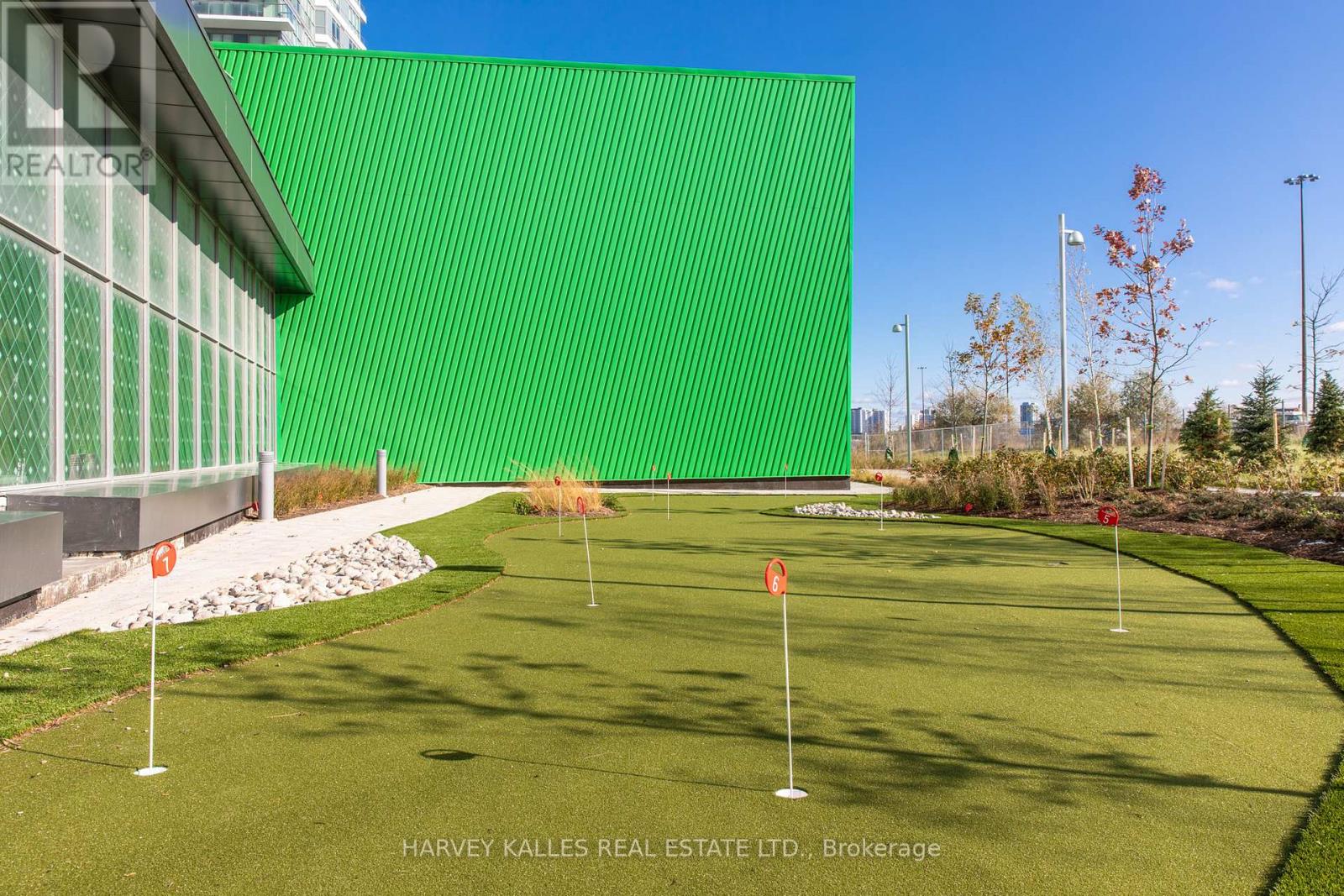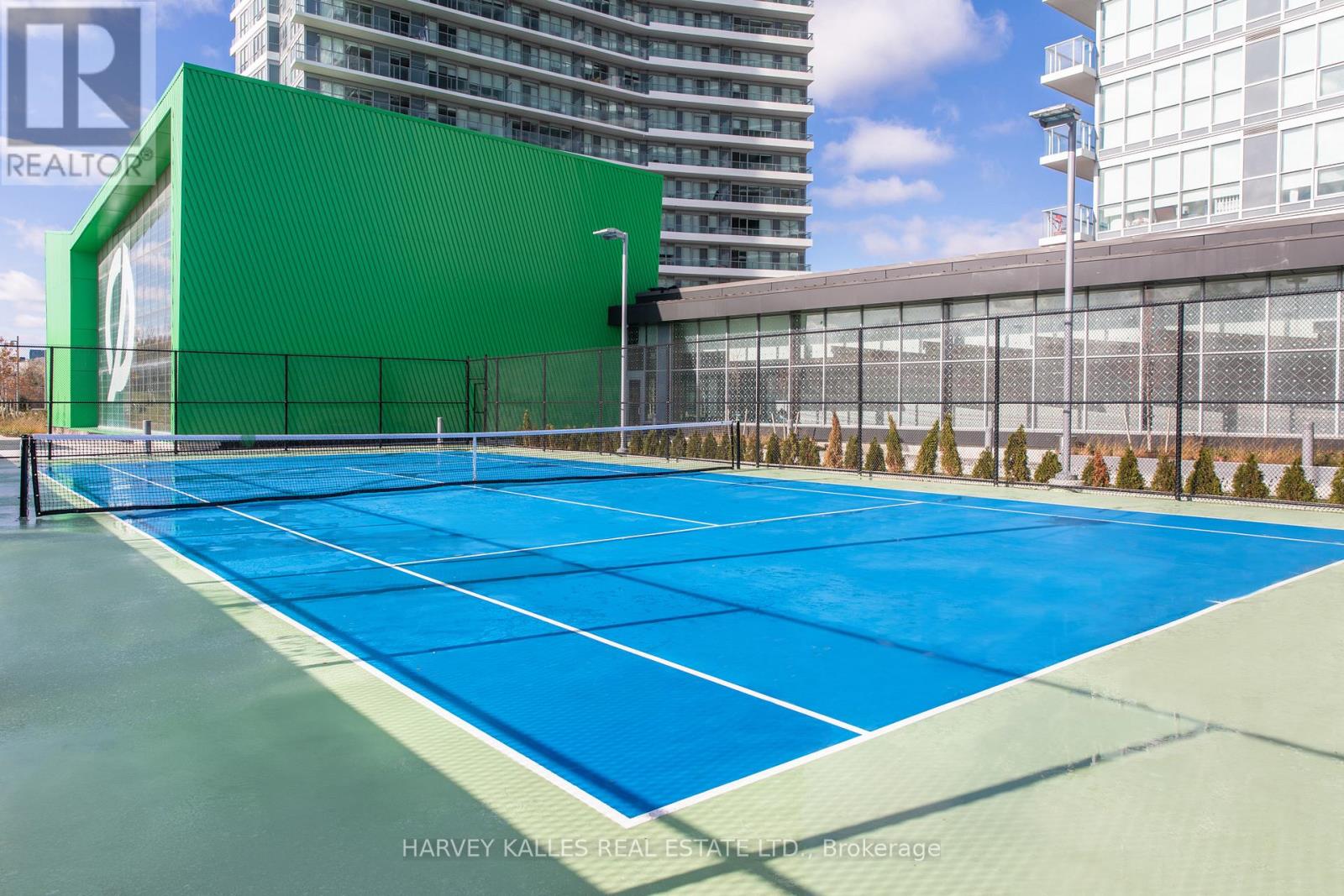$2,750 Monthly
Luxury 1+1 Bed, 1 Bath Condo with Stunning Panoramic Views in the Heart of North York! Experience luxury living at its finest in this immaculate 1+1 bedroom, 1 bathroom condo, offering unobstructed east-facing unobstructed views through floor-to-ceiling windows. This bright and modern unit boasts an open-concept layout with sleek laminate flooring throughout, a spacious living/dining area, and a walk-out to a private balcony perfect for relaxing or entertaining. The ultra-modern kitchen is a chefs dream, featuring quartz countertops, premium cabinetry, and built-in top-of-the-line appliances. The generous primary bedroom offers floor-to-ceiling windows, filling the space with natural light. The open den provides a versatile area, ideal for a home office or family room. Don't miss this exceptional opportunity to lease a stylish and functional condo in one of North Yorks most vibrant communities! Enjoy access to world-class amenities, including a basketball court, tennis court, bowling alley, kids' playground, park, and more. Located minutes from Bayview Village, restaurants, TTC subway, Go train station, Highway 401 & 404 everything you need is right at your doorstep. (id:59911)
Property Details
| MLS® Number | C12076987 |
| Property Type | Single Family |
| Community Name | Bayview Village |
| Amenities Near By | Hospital, Park, Public Transit, Schools |
| Community Features | Pet Restrictions |
| Features | Balcony, Carpet Free |
| Parking Space Total | 1 |
| View Type | View |
Building
| Bathroom Total | 1 |
| Bedrooms Above Ground | 1 |
| Bedrooms Below Ground | 1 |
| Bedrooms Total | 2 |
| Amenities | Security/concierge, Exercise Centre, Party Room, Visitor Parking, Recreation Centre, Storage - Locker |
| Appliances | Blinds, Cooktop, Dishwasher, Dryer, Microwave, Oven, Hood Fan, Washer, Refrigerator |
| Cooling Type | Central Air Conditioning |
| Exterior Finish | Concrete |
| Flooring Type | Laminate |
| Heating Fuel | Natural Gas |
| Heating Type | Forced Air |
| Size Interior | 600 - 699 Ft2 |
| Type | Apartment |
Parking
| Underground | |
| Garage |
Land
| Acreage | No |
| Land Amenities | Hospital, Park, Public Transit, Schools |
Interested in 1110 - 117 Mcmahon Drive, Toronto, Ontario M2K 0E4?

Claire Oh
Salesperson
robertgreenberg.com/About/The-Team
www.linkedin.com/in/claire-oh-442178156/
2145 Avenue Road
Toronto, Ontario M5M 4B2
(416) 441-2888
www.harveykalles.com/

Robert S. Greenberg
Salesperson
www.robertgreenberg.com/
www.facebook.com/robertgreenbergteam/
twitter.com/rgreenbergteam
www.linkedin.com/in/robertgreenbergteam
2145 Avenue Road
Toronto, Ontario M5M 4B2
(416) 441-2888
www.harveykalles.com/





























