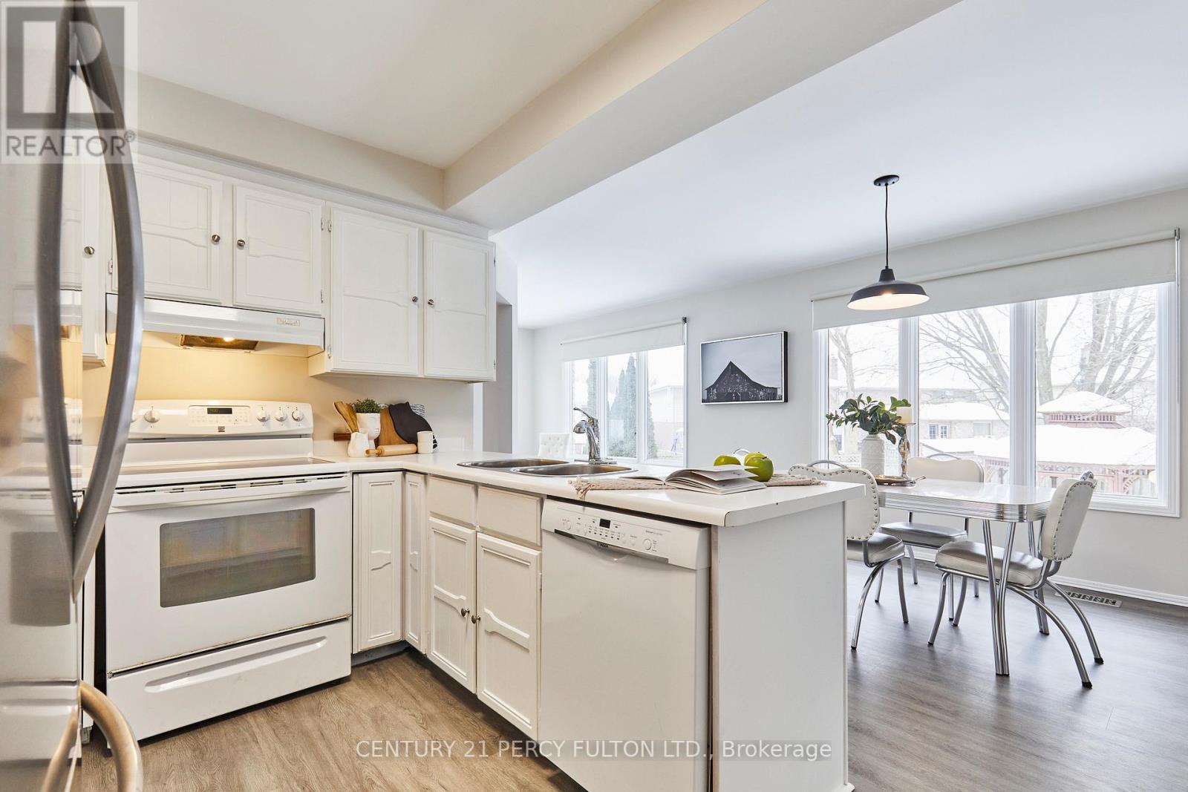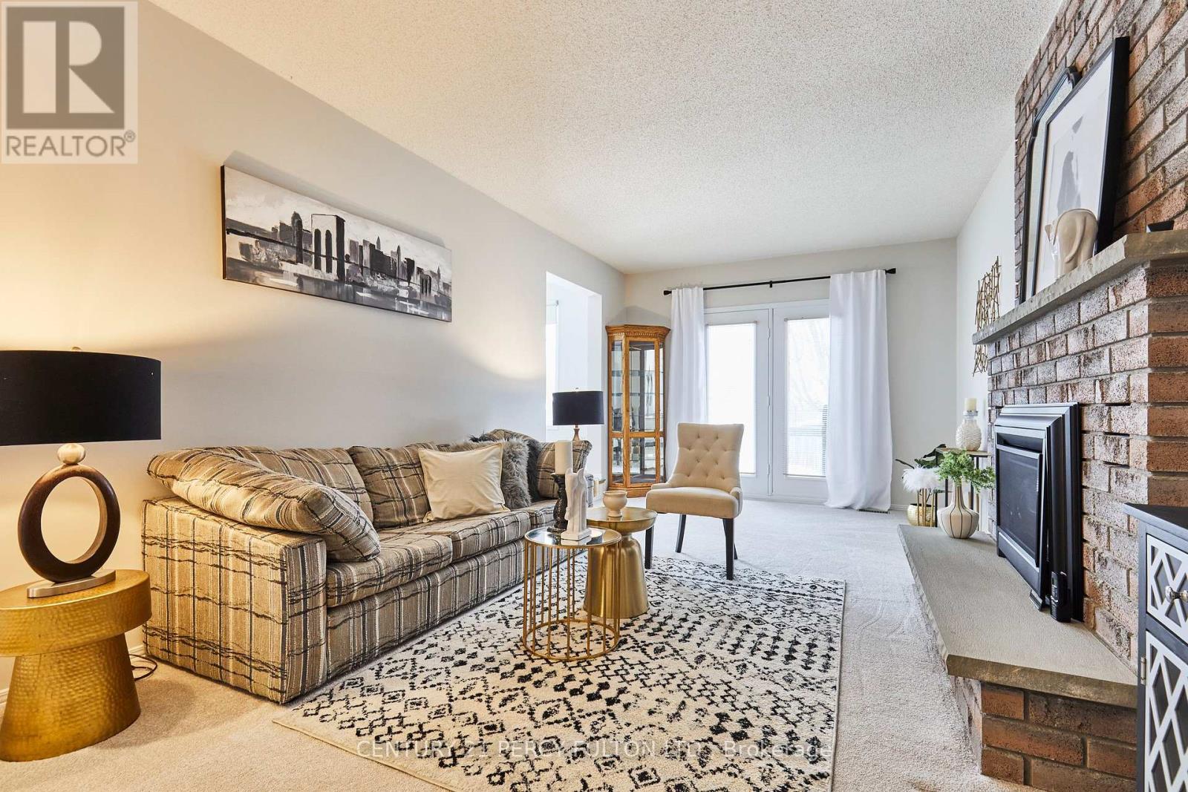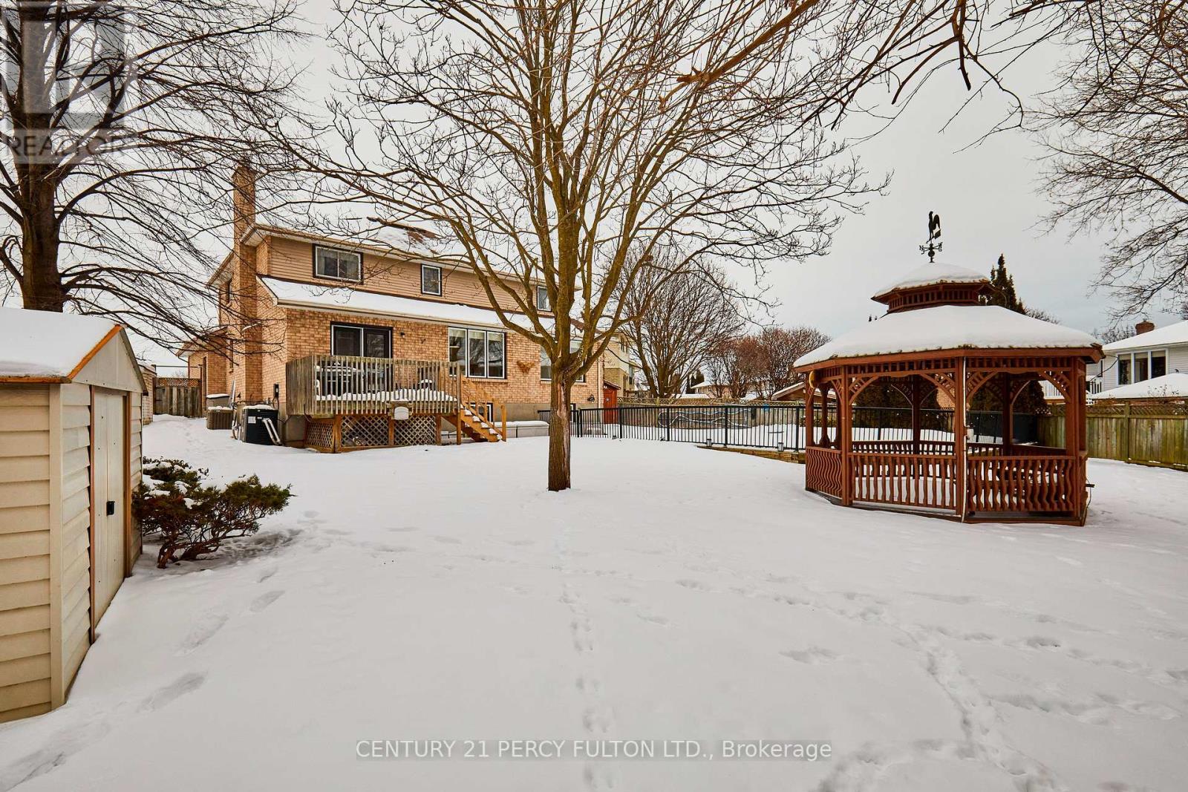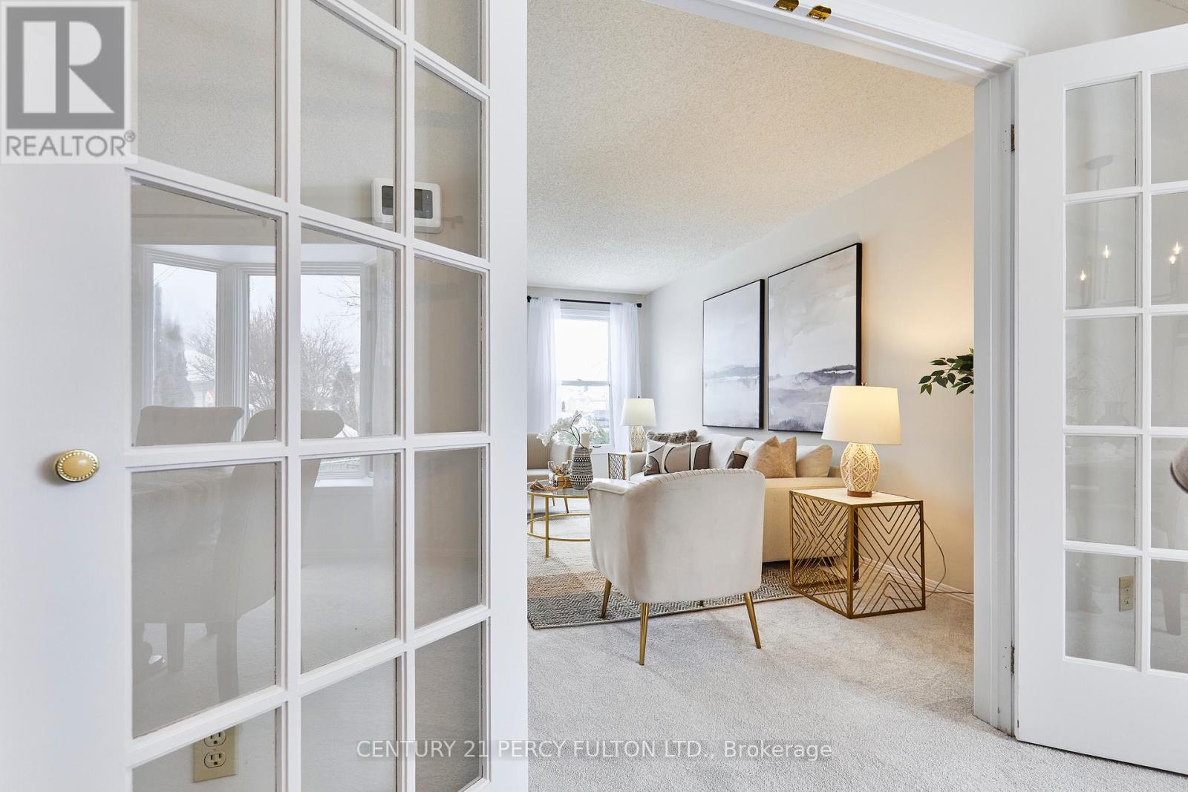$899,800
Discover the Perfect Family Retreat / A Lovely Large Home & PIE SHAPED Lot on an Idyllic Court in the Desirable Community of Courtice / This Home Offers Incredible Space Inside and Out w/ Huge Light Filled Rooms / Living Space of over 3500 Square Feet/ Extra Large Bedrooms, Bathrooms & a Skylight that floods the staircase with natural light / The Main Floor Living & Dining Room is Perfect for Family Gatherings & Holiday Dinners/ The Family Size Kitchen Features a Nook Ideal for a Sitting Room, Perfect Place to Relax or for Homework & Crafts / The Adjoining Family Room is complete with a Fireplace / The Basement Features an Extra-Large Rec Room with some Large Above Grade Windows & Closets providing ample storage/ There's a separate Gym, Workshop & Cold Cellar/ Spacious Pie Shaped Treed Backyard aprox quarter of an acre/ A Fully Fenced Garden Oasis Perfect for Entertaining & Family Fun / Enjoy Summer in your own Inground Pool / Backyard Features Include a Cabana /Change Room & Gazebo with lots of Room for Outdoor Games, Pets, Family & Friend Gatherings / Additional features such as access to the Double Car Garage from inside the Laundry Room / The Driveway has room for 5 Cars plus Extra Space on the Court for Guests/ Convenient access to the 401, 407, Schools & Shopping. EXTRAS INCLUDE - NEW BROADLOOM, FRESHLY PAINTED & VINYL PLANK FLOORING - ALL IN 2024. , Roof 2018, A/C 2018, Pool Liner2018, FRIDGE 2018, GARAGE DOOR 2017. Pool Heater 2020 (as Is ), Pool Pump & Filter 2019 (id:54662)
Property Details
| MLS® Number | E11972076 |
| Property Type | Single Family |
| Community Name | Courtice |
| Amenities Near By | Park, Public Transit, Schools |
| Community Features | School Bus |
| Features | Cul-de-sac, Irregular Lot Size |
| Parking Space Total | 7 |
| Pool Type | Inground Pool |
Building
| Bathroom Total | 4 |
| Bedrooms Above Ground | 4 |
| Bedrooms Total | 4 |
| Amenities | Fireplace(s) |
| Appliances | Blinds, Dishwasher, Dryer, Refrigerator, Stove, Washer |
| Basement Development | Finished |
| Basement Type | N/a (finished) |
| Construction Style Attachment | Detached |
| Cooling Type | Central Air Conditioning |
| Exterior Finish | Brick |
| Fireplace Present | Yes |
| Fireplace Total | 1 |
| Flooring Type | Carpeted, Laminate, Vinyl |
| Foundation Type | Unknown |
| Half Bath Total | 1 |
| Heating Fuel | Natural Gas |
| Heating Type | Forced Air |
| Stories Total | 2 |
| Size Interior | 2,500 - 3,000 Ft2 |
| Type | House |
| Utility Water | Municipal Water |
Parking
| Attached Garage |
Land
| Acreage | No |
| Fence Type | Fenced Yard |
| Land Amenities | Park, Public Transit, Schools |
| Sewer | Sanitary Sewer |
| Size Depth | 120 Ft ,7 In |
| Size Frontage | 36 Ft ,2 In |
| Size Irregular | 36.2 X 120.6 Ft ; Huge Pie Shaped Lot |
| Size Total Text | 36.2 X 120.6 Ft ; Huge Pie Shaped Lot |
Interested in 111 Foxhunt Trail, Clarington, Ontario L1E 1E1?

Kathy Webster
Salesperson
(800) 872-3761
www.kathywebster.com
2911 Kennedy Road
Toronto, Ontario M1V 1S8
(416) 298-8200
(416) 298-6602
HTTP://www.c21percyfulton.com







































