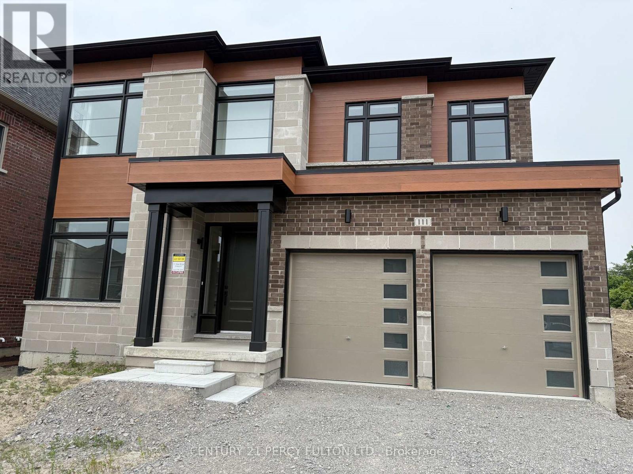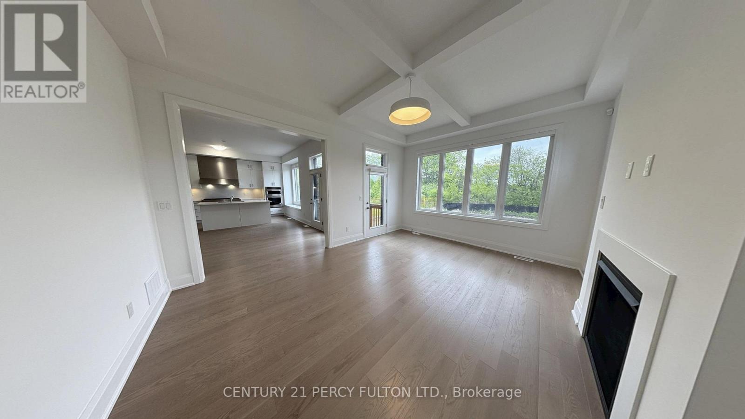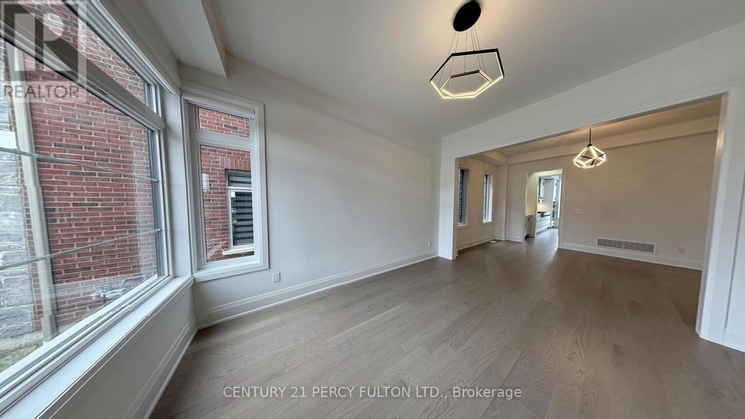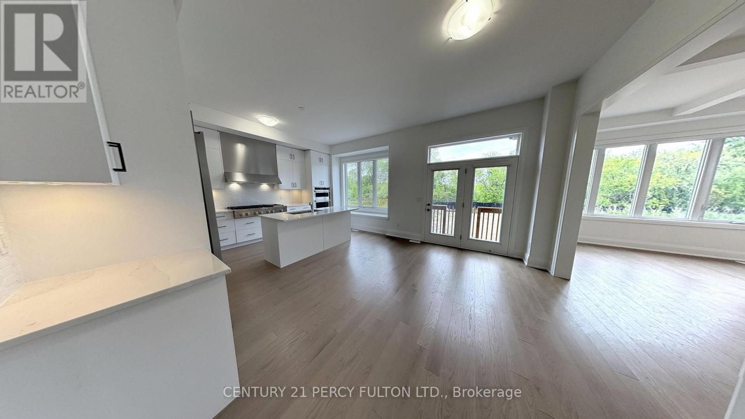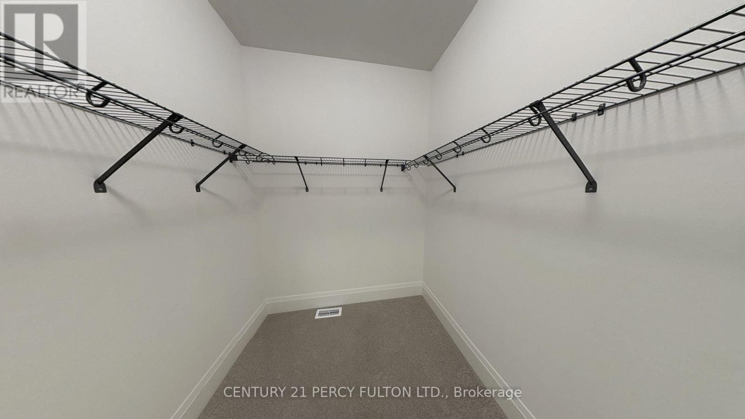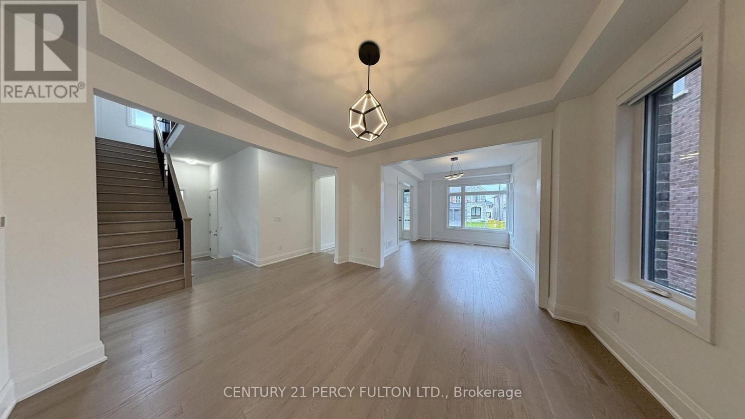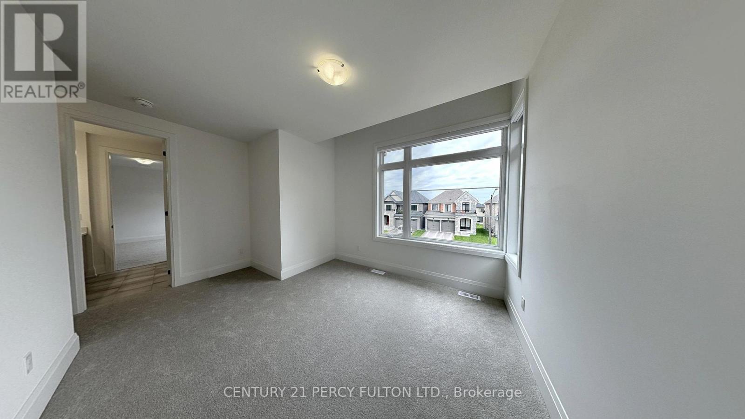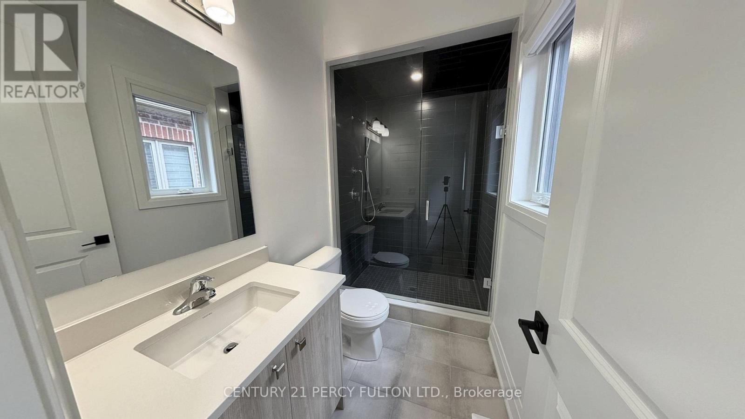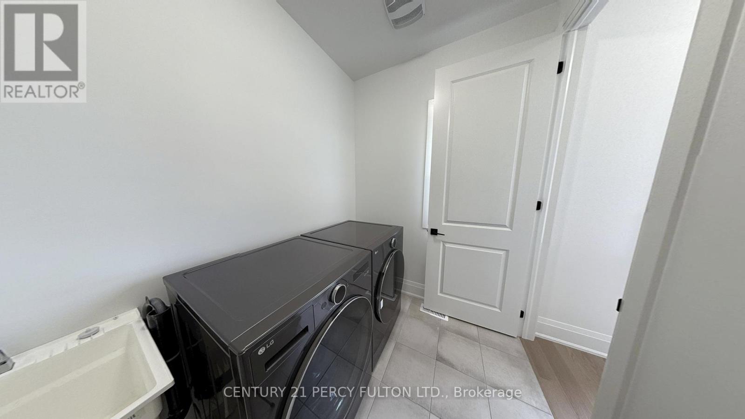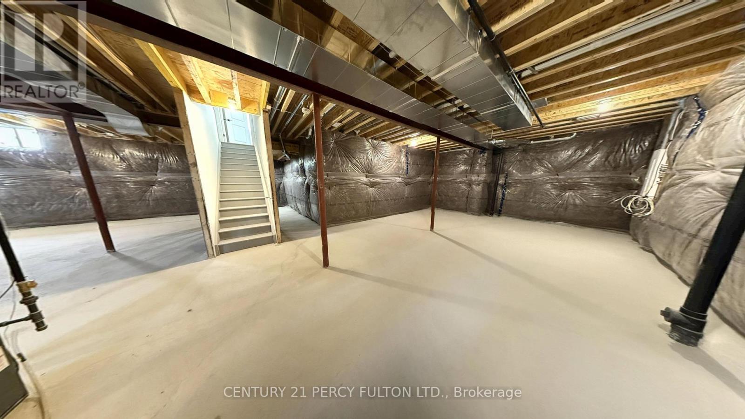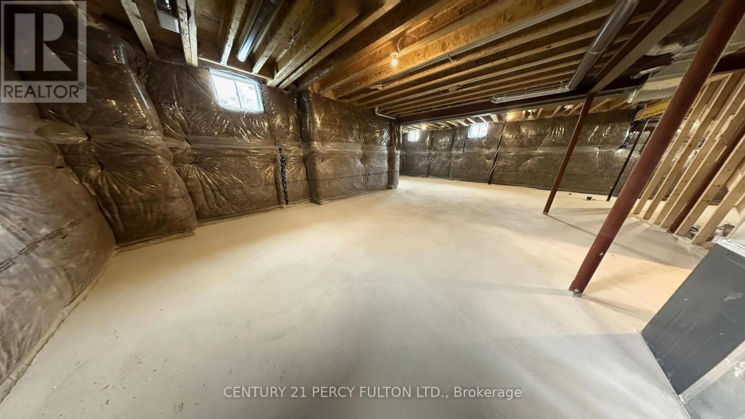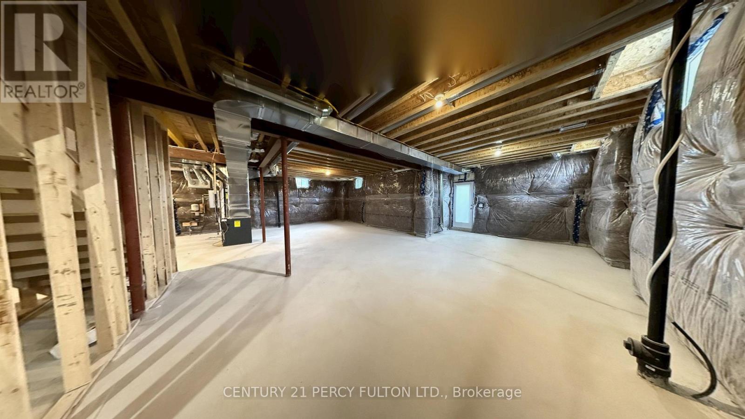$4,500 Monthly
Welcome to this brand new executive detached home in a sought-after Whitby neighbourhood. This over 3,300 sq ft two-storey home offers 4 spacious bedrooms, 3.5 bathrooms, and a functional layout with generous living spaces including a formal living room, separate family room with fireplace, dining room, breakfast area, and a dedicated main-floor office or den. The raised main and upper floors provide a bright and airy feel, complemented by oversized windows throughout. The gourmet kitchen features high-end stainless steel appliances including a Frigidaire Professional all-refrigerator and all-freezer, KitchenAid gas range top with griddle, built-in wall oven and microwave combo, dishwasher, and a Ricotta beverage center. A large island and quartz countertops make it perfect for everyday living and entertaining. Upstairs, the spa-inspired primary ensuite offers a freestanding soaker tub, dual vanities, and serene views. Additional features include LG black steel washer and dryer with AI technology, an unfinished raised basement for storage, and a double car garage with a smart opener and camera. Located on a quiet crescent near parks, schools, and amenities, this exceptional home is available for immediate occupancy. Tenant to pay all utilities. (id:59911)
Property Details
| MLS® Number | E12199728 |
| Property Type | Single Family |
| Community Name | Rural Whitby |
| Parking Space Total | 4 |
Building
| Bathroom Total | 6 |
| Bedrooms Above Ground | 4 |
| Bedrooms Total | 4 |
| Age | New Building |
| Amenities | Fireplace(s) |
| Appliances | Oven - Built-in, Range, Water Heater - Tankless, Dishwasher, Dryer, Microwave, Oven, Stove, Washer, Refrigerator |
| Basement Development | Unfinished |
| Basement Features | Separate Entrance |
| Basement Type | N/a (unfinished) |
| Construction Style Attachment | Detached |
| Cooling Type | Central Air Conditioning |
| Exterior Finish | Brick |
| Fire Protection | Alarm System, Security System |
| Fireplace Present | Yes |
| Foundation Type | Poured Concrete |
| Half Bath Total | 3 |
| Heating Fuel | Natural Gas |
| Heating Type | Forced Air |
| Stories Total | 2 |
| Size Interior | 3,000 - 3,500 Ft2 |
| Type | House |
| Utility Water | Municipal Water |
Parking
| Attached Garage | |
| Garage |
Land
| Acreage | No |
| Sewer | Sanitary Sewer |
Interested in 111 Deer Ridge Crescent, Whitby, Ontario L1P 0P2?

Joshua Mann
Salesperson
www.facebook.com/JoshMannRealEstate
ca.linkedin.com/in/joshmannjm
2911 Kennedy Road
Toronto, Ontario M1V 1S8
(416) 298-8200
(416) 298-6602
HTTP://www.c21percyfulton.com
