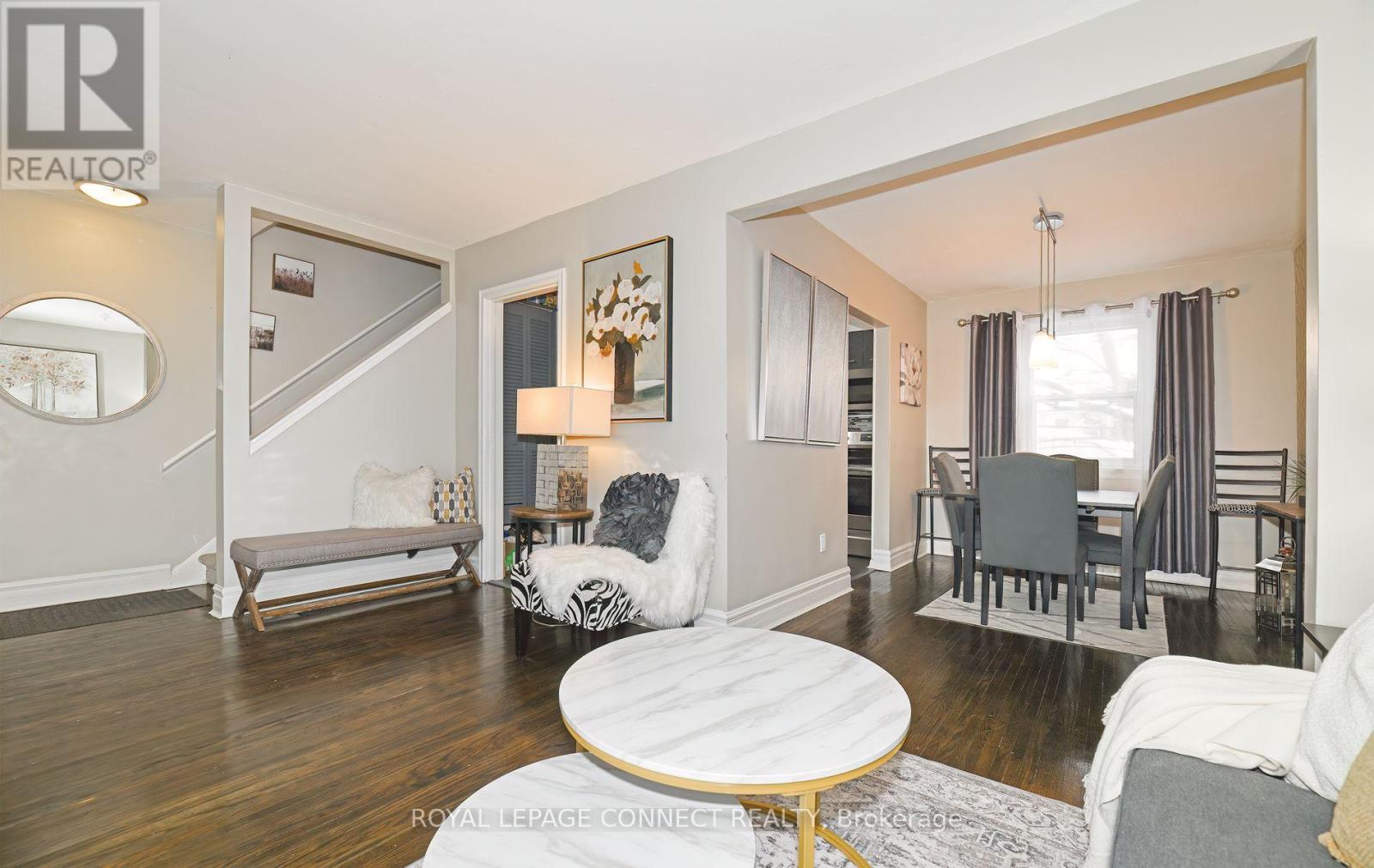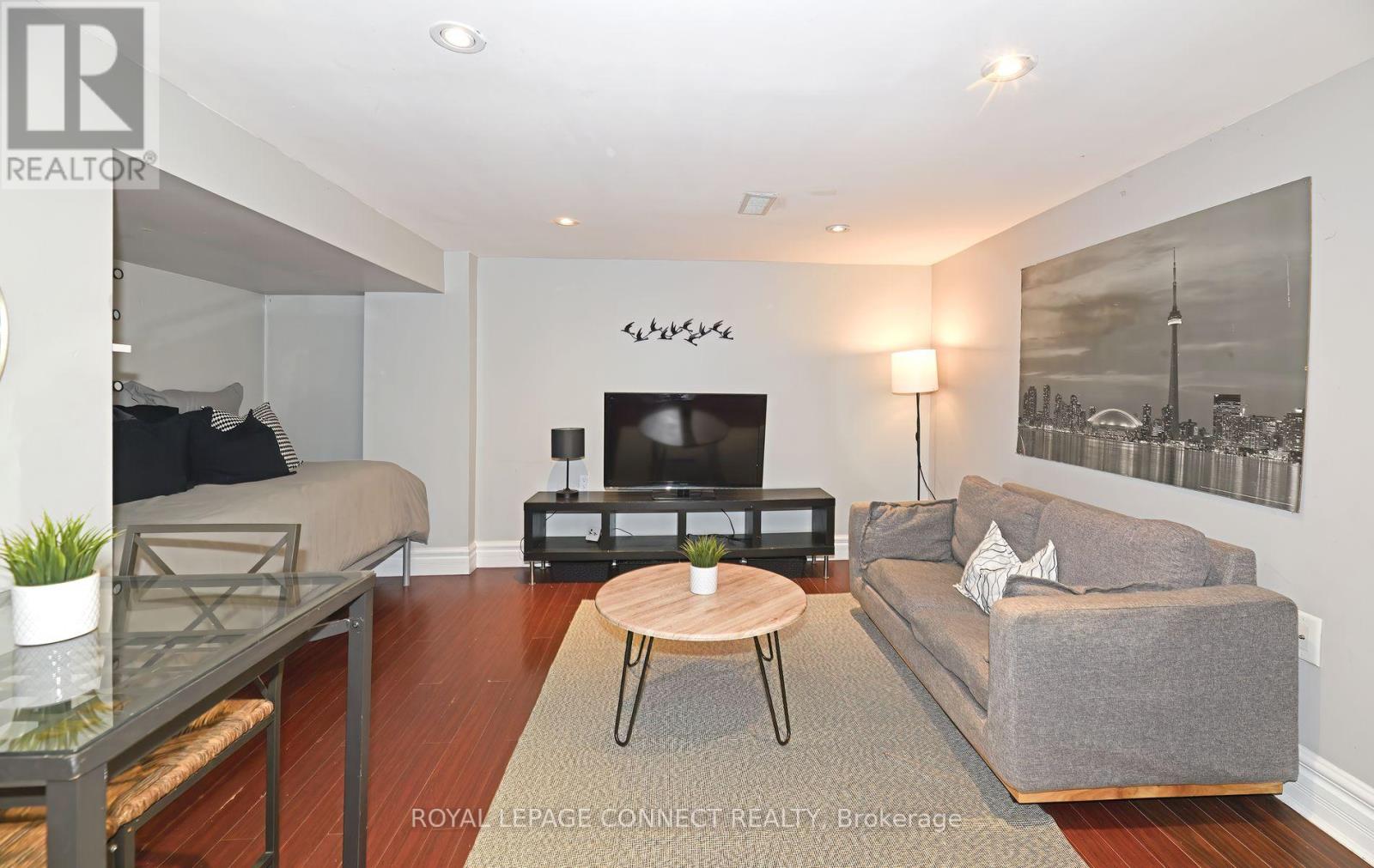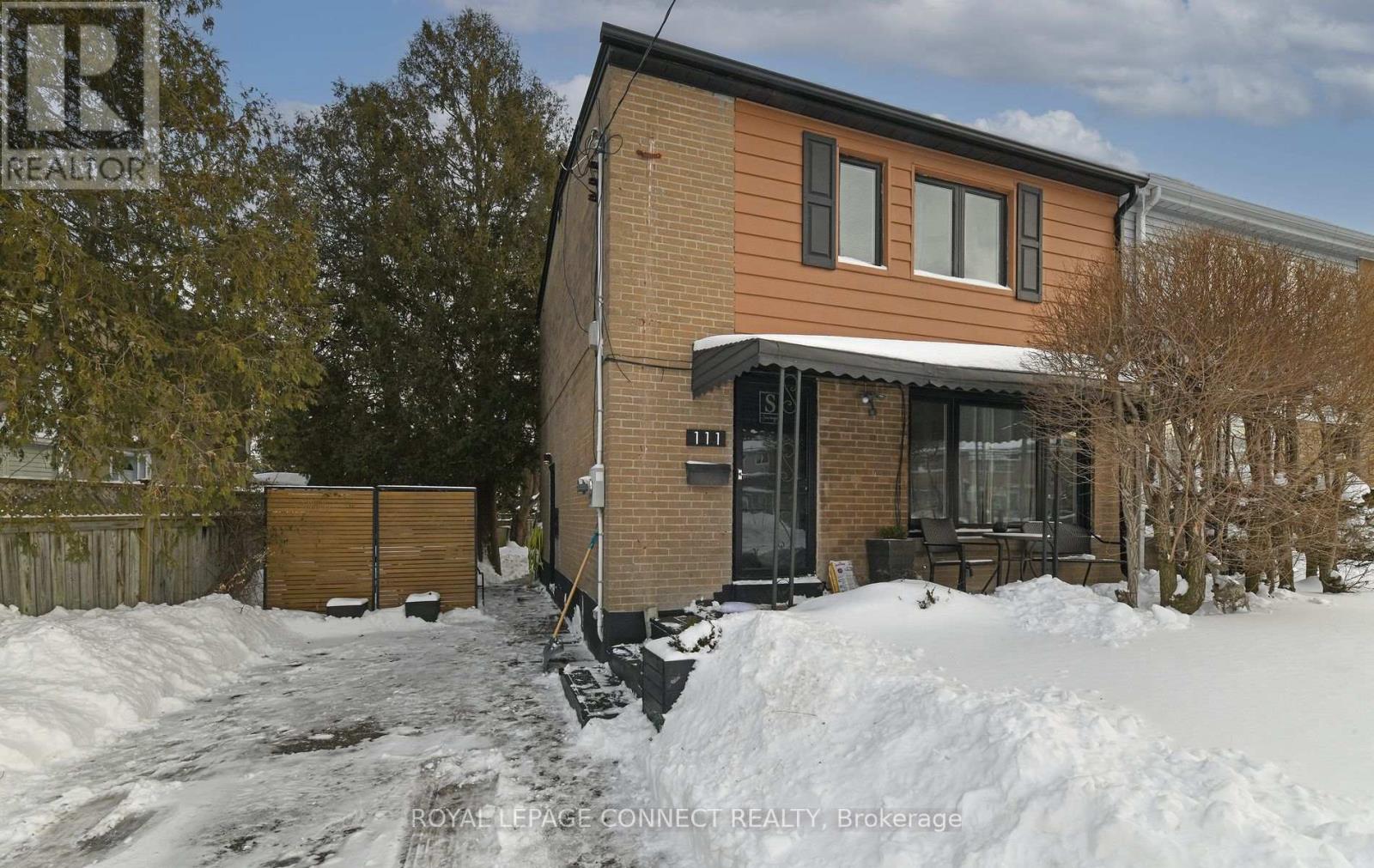$747,700
Welcome to this Charming and Conveniently Located Home Nestled in the Family Friendly Community of Clairlea-Birchmount. Watch the Kids Walk to School From The Comfort of Your Front Porch - Situated Across the Street from General Brock PS, Park & Path to Warden Subway Station and Warden Hilltop Community Center - this Property Offers Convenience for Commuters and Families Alike. Short Walk to St. Clair Ravine/Taylor Massey Creek Trails & Park. Features Include: Updated Kitchen, Stainless Steel Appliances '19, Hardwood Floors, Modern Decor/Paint, Covered Front Porch, Pored Concrete Patio in Private Treed Backyard - Great for Entertaining! Spacious Finished Basement Rec Room/Bedroom with 3-Pc Bath Offers Separate Entrance With In-law Suite/Income Potential. Lots of Storage & Parking! Extras: Walking distance to TTC Warden Station & Eglinton LRT Line, 15 Min Walk to Scarborough Go. (id:54662)
Property Details
| MLS® Number | E11972410 |
| Property Type | Single Family |
| Neigbourhood | Birchmount Park |
| Community Name | Clairlea-Birchmount |
| Equipment Type | Water Heater |
| Parking Space Total | 4 |
| Rental Equipment Type | Water Heater |
| Structure | Shed |
Building
| Bathroom Total | 2 |
| Bedrooms Above Ground | 3 |
| Bedrooms Below Ground | 1 |
| Bedrooms Total | 4 |
| Appliances | Dishwasher, Dryer, Microwave, Oven, Refrigerator, Washer, Window Coverings |
| Basement Development | Finished |
| Basement Features | Separate Entrance |
| Basement Type | N/a (finished) |
| Construction Style Attachment | Semi-detached |
| Cooling Type | Central Air Conditioning |
| Exterior Finish | Brick, Vinyl Siding |
| Flooring Type | Hardwood, Vinyl, Carpeted, Laminate, Concrete |
| Foundation Type | Block |
| Heating Fuel | Natural Gas |
| Heating Type | Forced Air |
| Stories Total | 2 |
| Size Interior | 700 - 1,100 Ft2 |
| Type | House |
| Utility Water | Municipal Water |
Land
| Acreage | No |
| Sewer | Sanitary Sewer |
| Size Depth | 123 Ft ,9 In |
| Size Frontage | 44 Ft ,9 In |
| Size Irregular | 44.8 X 123.8 Ft ; On Bend In Street |
| Size Total Text | 44.8 X 123.8 Ft ; On Bend In Street |
Interested in 111 Chestnut Crescent, Toronto, Ontario M1L 1Y6?

Jennifer Savage
Salesperson
www.sellwithsavage.com/
www.facebook.com/sellwithsavage
twitter.com/sellwithsavage
www.linkedin.com/in/jennifer-savage-a8380530
(416) 751-6533
(416) 751-7795
www.royallepageconnect.com
































