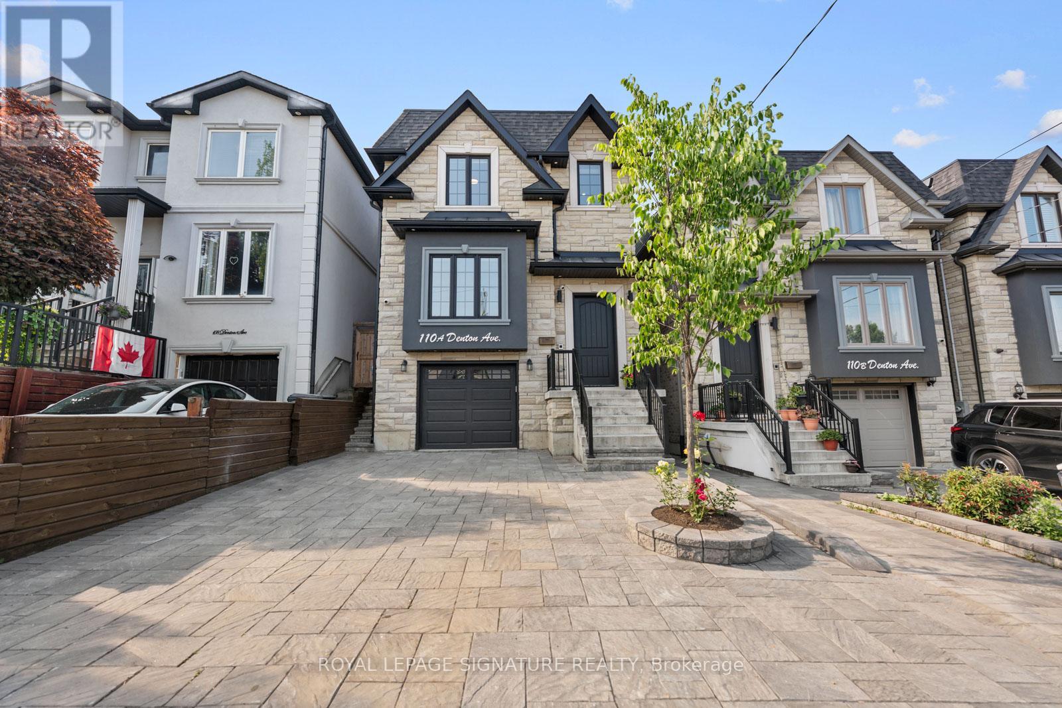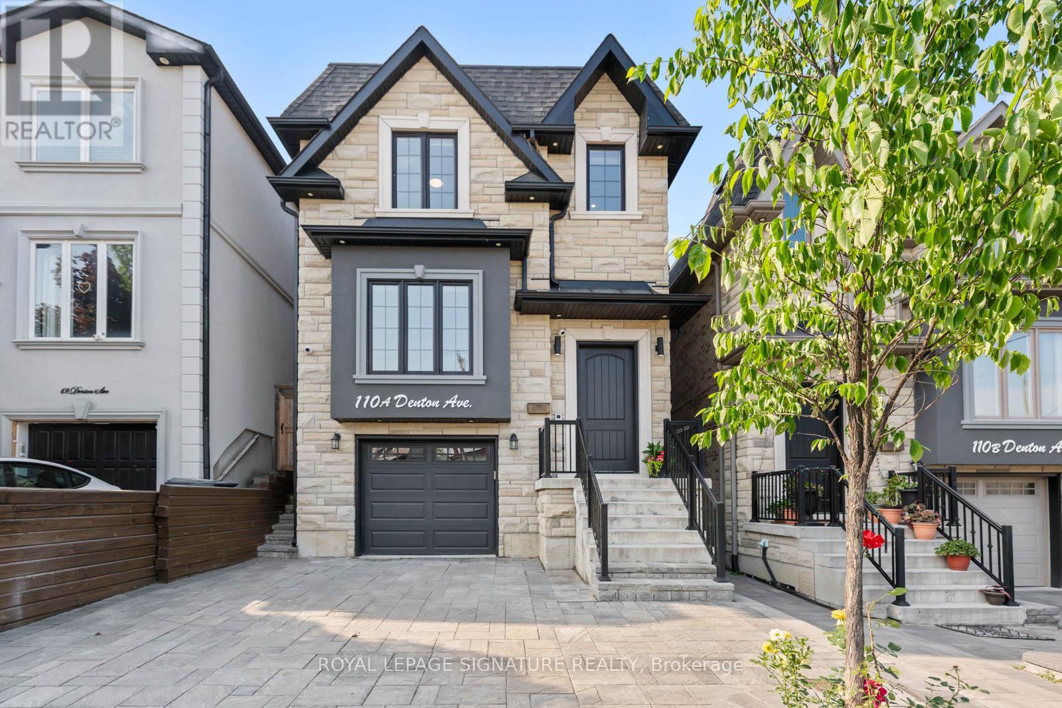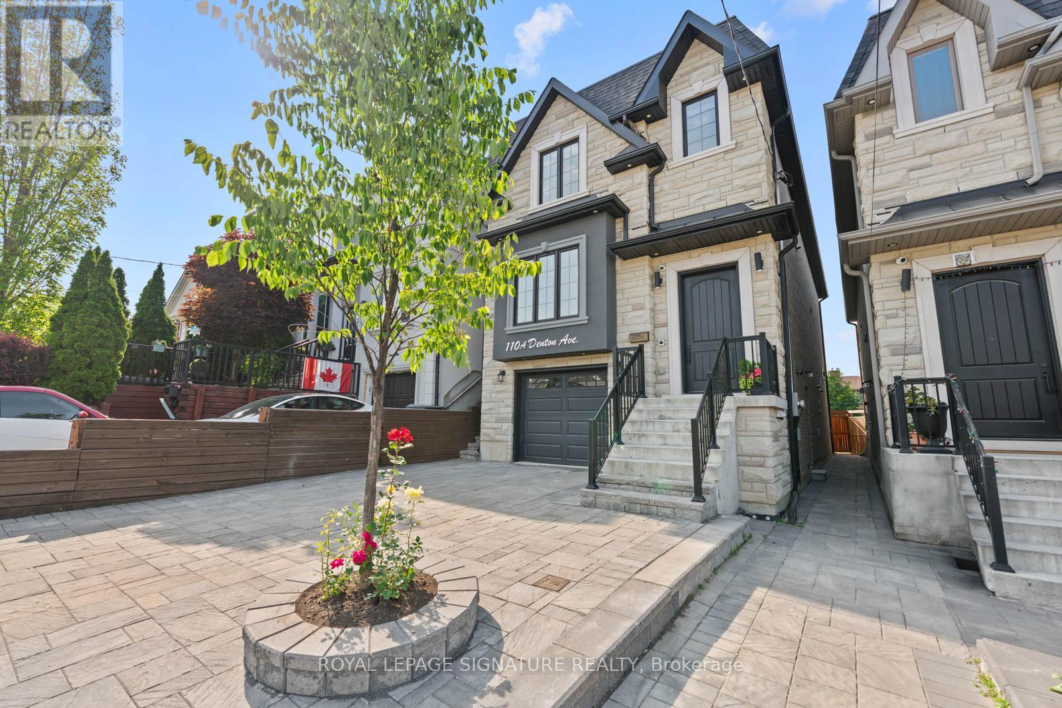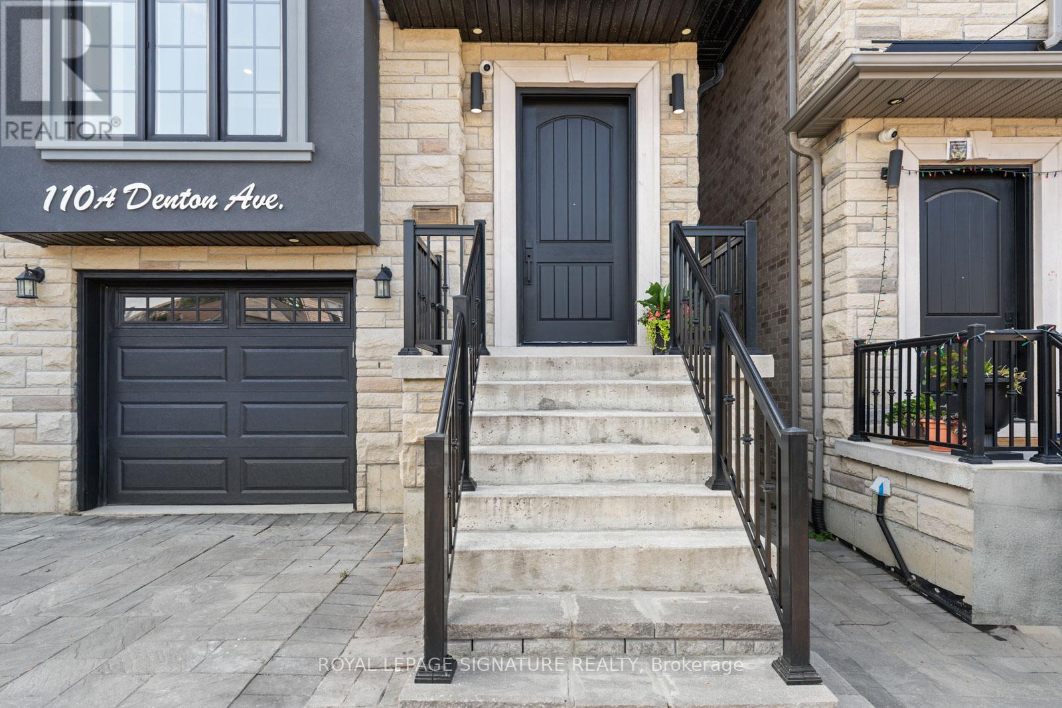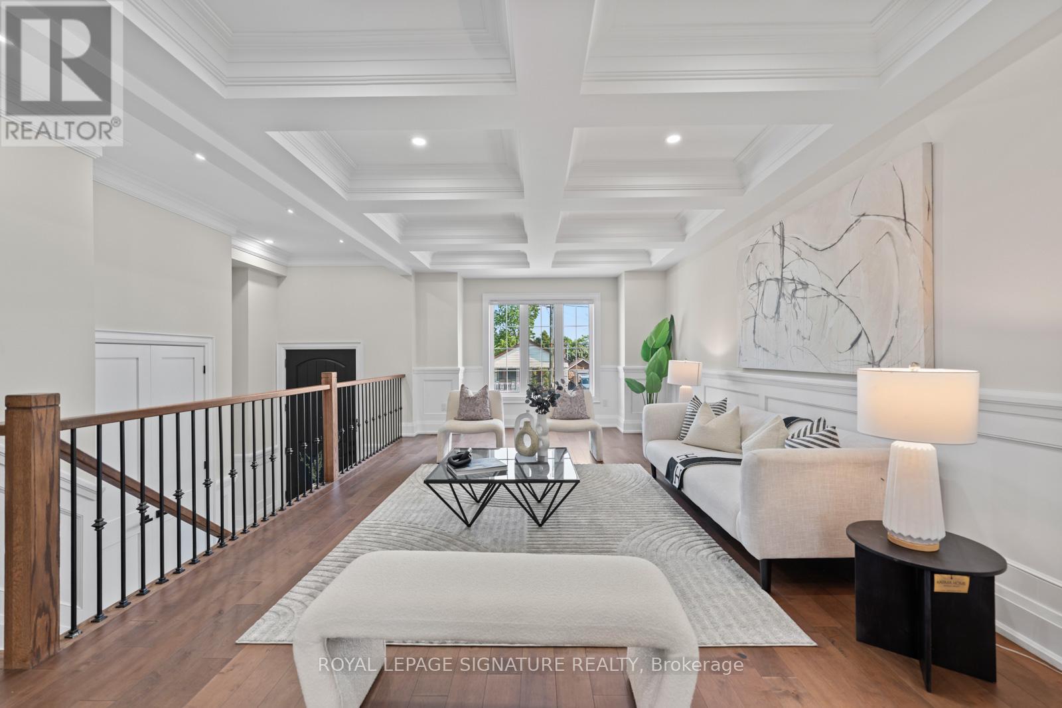$1,499,000
Details, Details, Details! This one is sure to WOW! Stunning Custom-Built Home with over 4,000 sqft of living space With Exceptional Finishes and on an Extra-Deep Lot! This beautifully crafted residence offers the perfect blend of contemporary design and family-friendly functionality across three expansive levels. The open-concept main floor is a true showstopper, featuring rich hardwood flooring, custom wainscoting and elegant coffered ceilings that add depth and character. The chef-inspired kitchen is designed to impress, complete with quartz countertops and backsplash, a centre island, gas range, built-in wall oven and microwave, and a massive 72" built-in stainless steel fridge. Overlooking the kitchen, the cozy family room includes custom built-in shelving, a gas fireplace, built-in speakers, and a walkout to a private, oversized backyard ideal for entertaining or enjoying peaceful outdoor living. Upstairs, a large skylight floods the hallway with natural light, leading to four generous bedrooms. The serene primary suite is a luxurious retreat with a large walk-in closet and a spa-like 7-piece ensuite featuring a glass shower, freestanding soaker tub, and double quartz vanity. Two additional bedrooms share a sleek 5-piece bathroom with double vanity, while the fourth bedroom enjoys its own private 4-piece ensuite. The fully finished lower level offers income potential with a separate entrance, 2nd kitchen with quartz finishes and stainless steel appliances and 3 bright bedrooms with large above-grade windows, a 4-piece bath, and separate laundry. Additional highlights include 5 CCTV security cameras, alarm system, and BBQ gas line hookup. Located just minutes from Victoria Park Subway, schools, TTC, and shopping plazas, this exceptional home offers unmatched value in a prime family-oriented neighborhood. Don't miss your chance to own this impressive, move-in ready home that checks every box! (id:59911)
Property Details
| MLS® Number | E12224273 |
| Property Type | Single Family |
| Neigbourhood | Scarborough |
| Community Name | Oakridge |
| Amenities Near By | Park, Public Transit, Schools |
| Community Features | School Bus |
| Features | In-law Suite |
| Parking Space Total | 3 |
Building
| Bathroom Total | 5 |
| Bedrooms Above Ground | 4 |
| Bedrooms Below Ground | 3 |
| Bedrooms Total | 7 |
| Amenities | Fireplace(s) |
| Basement Development | Finished |
| Basement Features | Separate Entrance |
| Basement Type | N/a (finished) |
| Construction Style Attachment | Detached |
| Cooling Type | Central Air Conditioning |
| Exterior Finish | Brick, Stone |
| Fireplace Present | Yes |
| Fireplace Total | 1 |
| Flooring Type | Porcelain Tile, Laminate, Hardwood |
| Foundation Type | Concrete |
| Half Bath Total | 1 |
| Heating Fuel | Natural Gas |
| Heating Type | Forced Air |
| Stories Total | 2 |
| Size Interior | 2,500 - 3,000 Ft2 |
| Type | House |
| Utility Water | Municipal Water |
Parking
| Garage |
Land
| Acreage | No |
| Fence Type | Fenced Yard |
| Land Amenities | Park, Public Transit, Schools |
| Sewer | Sanitary Sewer |
| Size Depth | 137 Ft ,3 In |
| Size Frontage | 35 Ft ,10 In |
| Size Irregular | 35.9 X 137.3 Ft ; Irregular |
| Size Total Text | 35.9 X 137.3 Ft ; Irregular |
Interested in 110a Denton Avenue, Toronto, Ontario M1L 1G6?

Ira Kalemi
Broker
www.kalemirealty.ca/
www.facebook.com/Ira-Kalemi-Realtor-112144370255760/
8 Sampson Mews Suite 201 The Shops At Don Mills
Toronto, Ontario M3C 0H5
(416) 443-0300
(416) 443-8619
Mario Kalemi
Salesperson
www.kalemirealty.ca
8 Sampson Mews Suite 201 The Shops At Don Mills
Toronto, Ontario M3C 0H5
(416) 443-0300
(416) 443-8619
