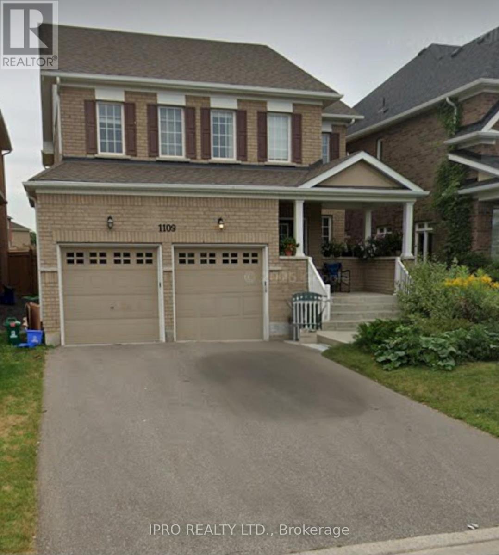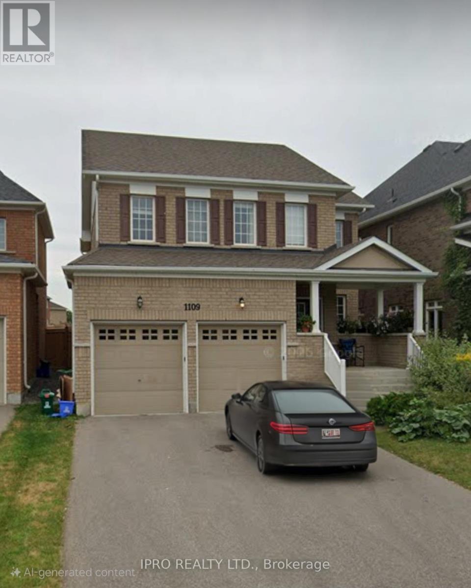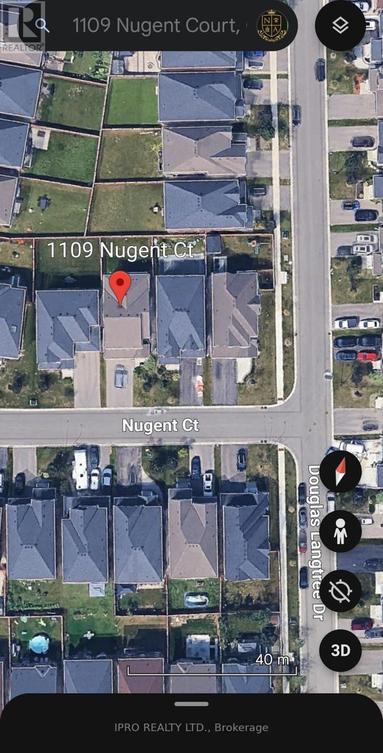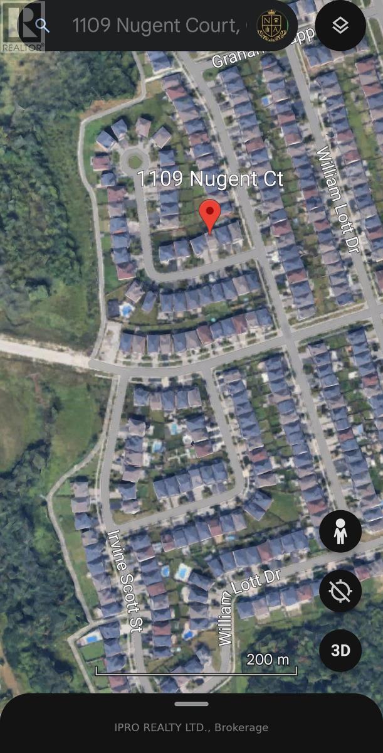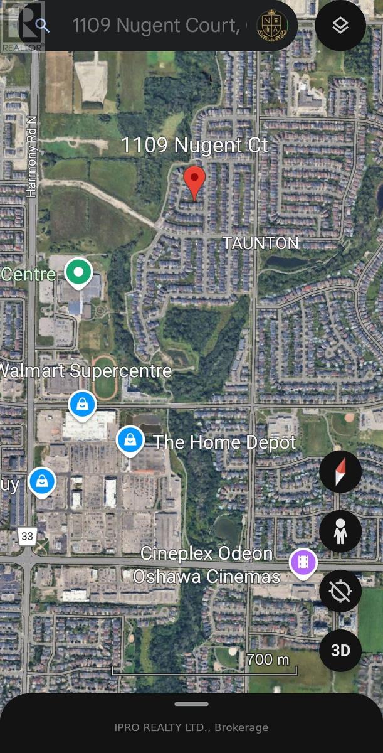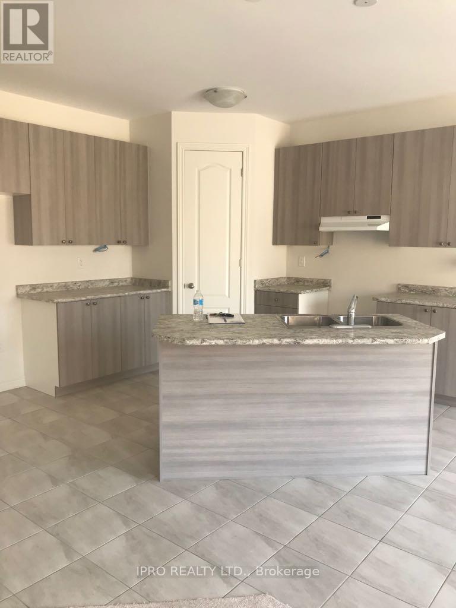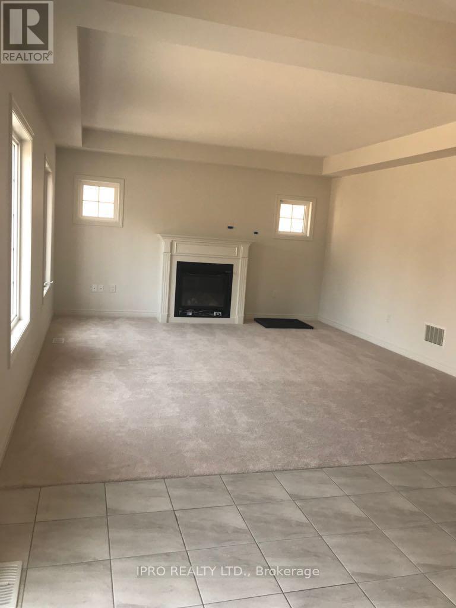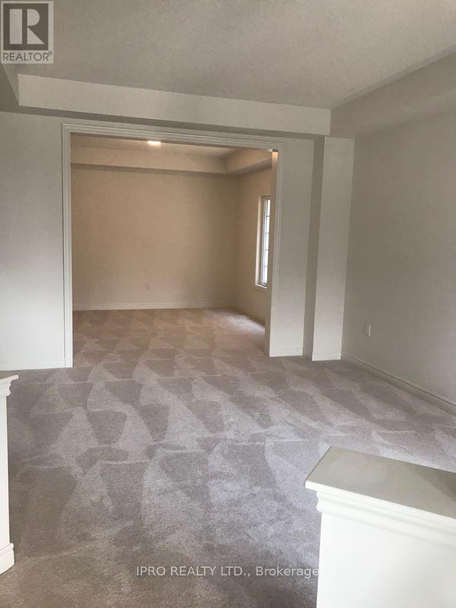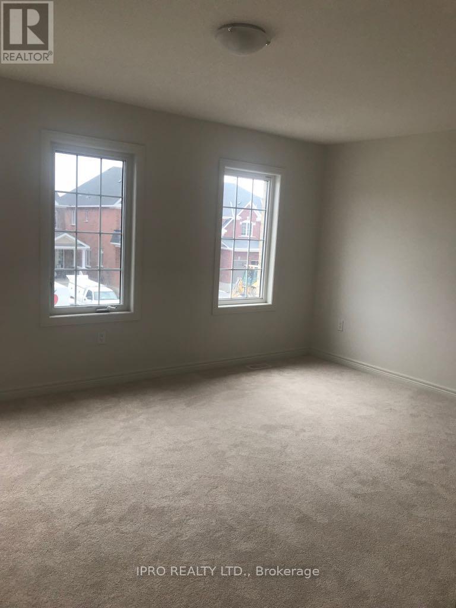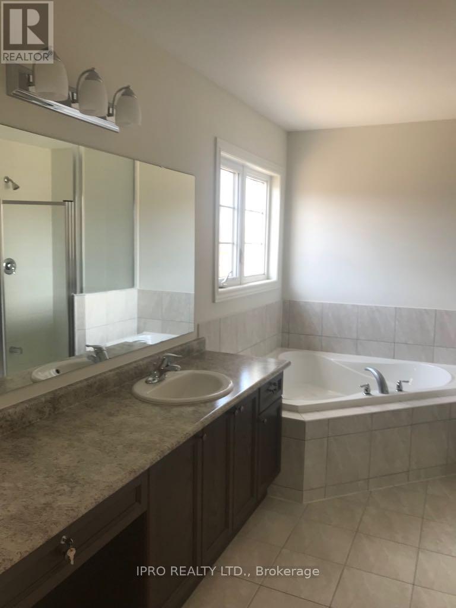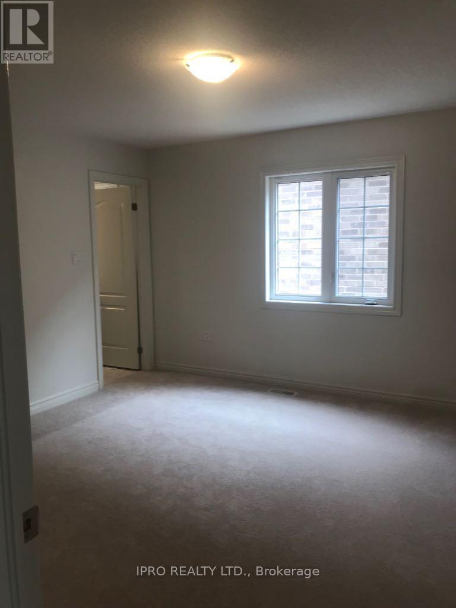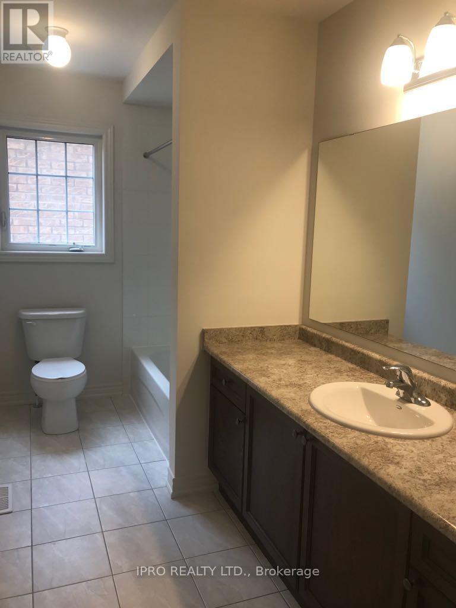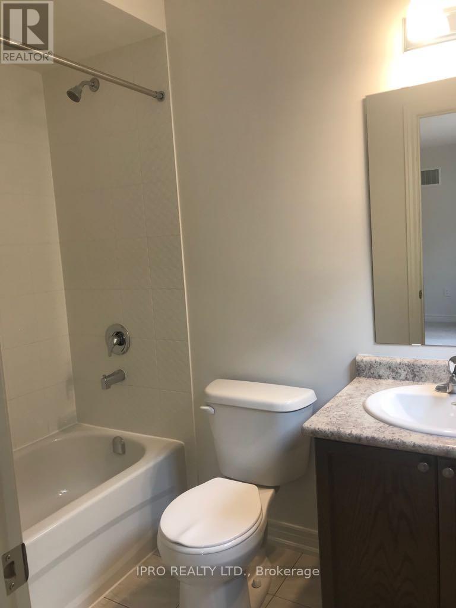$3,600 Monthly
Welcome To This Perfect Home for Family In The Popular North Oshawa Parkridge Community. WIC in All 4 spacious Bedrooms /Open Concept 9 Ft Ceiling On Main Floor. Living, Dining, Office area, great room with Fireplace. Carpet throughout Main and Second Floor. Tastefully Designed Kitchen With Plenty Of Cupboard Space And Extended Cabinets. Minutes Walk To High & Elementary Schools, Legends Community Center, Park, Walmart, Oshawa Smart Centre. 2 Mins Drive To Hwy407, Less Then 10 Mins Drive To Hwy4Ol, Go Train Station, Uoit, Durham College, Oshawa Airport, Golf Club. (id:59911)
Property Details
| MLS® Number | E12194599 |
| Property Type | Single Family |
| Neigbourhood | Taunton |
| Community Name | Taunton |
| Parking Space Total | 3 |
Building
| Bathroom Total | 4 |
| Bedrooms Above Ground | 4 |
| Bedrooms Total | 4 |
| Amenities | Fireplace(s) |
| Appliances | Water Heater, Blinds, Dishwasher, Dryer, Hood Fan, Stove, Washer |
| Construction Style Attachment | Detached |
| Cooling Type | Central Air Conditioning |
| Exterior Finish | Brick |
| Fireplace Present | Yes |
| Fireplace Total | 1 |
| Foundation Type | Concrete |
| Half Bath Total | 1 |
| Heating Fuel | Natural Gas |
| Heating Type | Forced Air |
| Stories Total | 2 |
| Size Interior | 2,500 - 3,000 Ft2 |
| Type | House |
| Utility Water | Municipal Water |
Parking
| Attached Garage | |
| Garage |
Land
| Acreage | No |
| Sewer | Sanitary Sewer |
| Size Depth | 114 Ft ,9 In |
| Size Frontage | 40 Ft |
| Size Irregular | 40 X 114.8 Ft |
| Size Total Text | 40 X 114.8 Ft |
Utilities
| Cable | Available |
| Electricity | Available |
| Sewer | Available |
Interested in 1109 Nugent Court, Oshawa, Ontario L1K 0Y4?

Naveed Ahmed
Broker
(416) 720-6134
www.ihomesgta.com/
www.facebook.com/naveedahmed.ca/
x.com/Ihomesgta
www.linkedin.com/in/naveed-ahmed-27193b7
www.youtube.com/embed/f6h4CnQaZqo
1396 Don Mills Rd #101 Bldg E
Toronto, Ontario M3B 0A7
(416) 364-4776
(416) 364-5546
