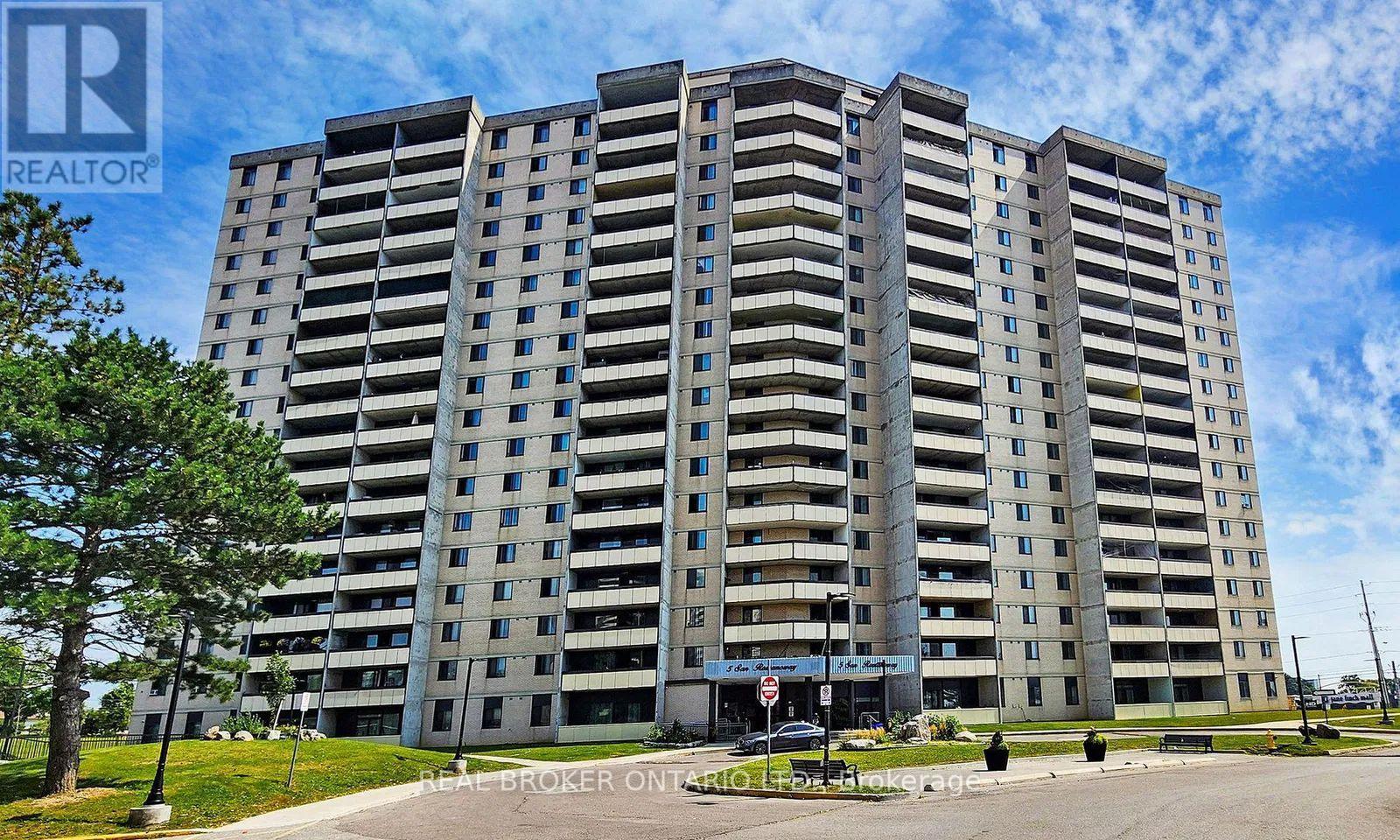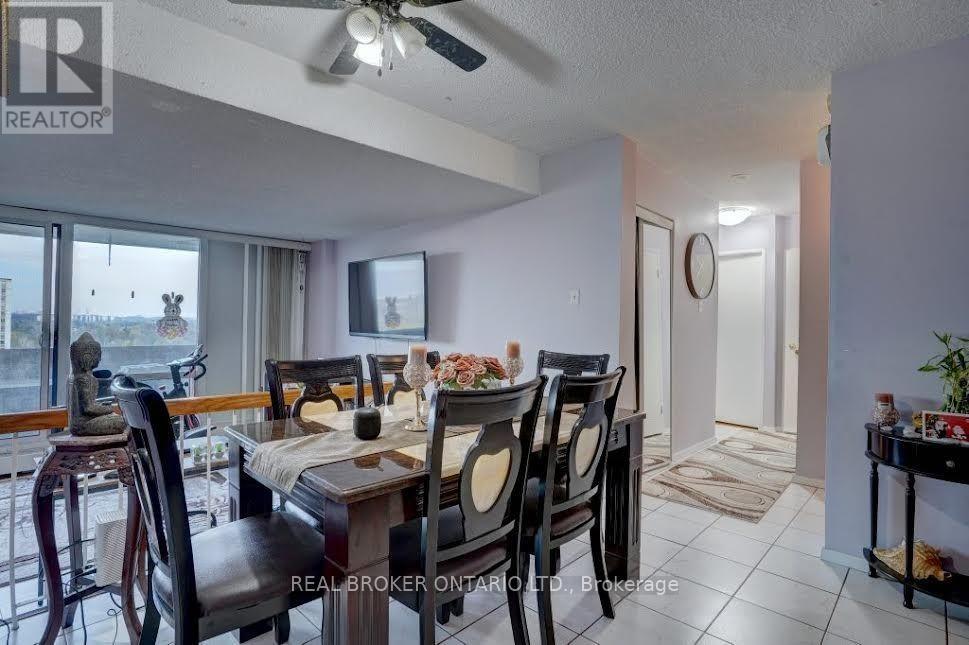$2,500 Monthly
Introducing This Super Spacious Unit Featuring 2 Bedrooms And 2 Bathrooms. Open Concept Layout With Over 900 Sqft Of Living Space. Kitchen Features Tons Of Cabinet Space Extending Into The Dining Area. Bright Primary Bedroom Offers An Ensuite Bathroom. Step Out To The Balcony From The Living Room To Enjoy Unobstructed Eastern Views Of The City. This Location Offers Comfort And Convenience With 2 Malls, Grocery, Hospital, Schools, Library, Transit, Hwy 400/ 401/ 407 And Much More. LRT Will Be Just Steps Away. Building Amenities Include Tennis Court, Party Room, Laundry, Visitor Parking And Security Cameras For Your Safety. (id:54662)
Property Details
| MLS® Number | W11959272 |
| Property Type | Single Family |
| Neigbourhood | Jane and Finch |
| Community Name | Black Creek |
| Community Features | Pets Not Allowed |
| Features | Balcony, Laundry- Coin Operated |
| Parking Space Total | 1 |
Building
| Bathroom Total | 2 |
| Bedrooms Above Ground | 2 |
| Bedrooms Total | 2 |
| Appliances | Refrigerator, Stove |
| Cooling Type | Window Air Conditioner |
| Exterior Finish | Brick |
| Flooring Type | Laminate, Ceramic |
| Half Bath Total | 1 |
| Heating Fuel | Natural Gas |
| Heating Type | Baseboard Heaters |
| Size Interior | 900 - 999 Ft2 |
| Type | Apartment |
Parking
| Underground |
Land
| Acreage | No |
Interested in 1109 - 5 San Romanoway, Toronto, Ontario M3N 2Y4?

Rosaria Vindigni
Salesperson
130 King St W Unit 1900b
Toronto, Ontario M5X 1E3
(888) 311-1172
(888) 311-1172
www.joinreal.com/


















