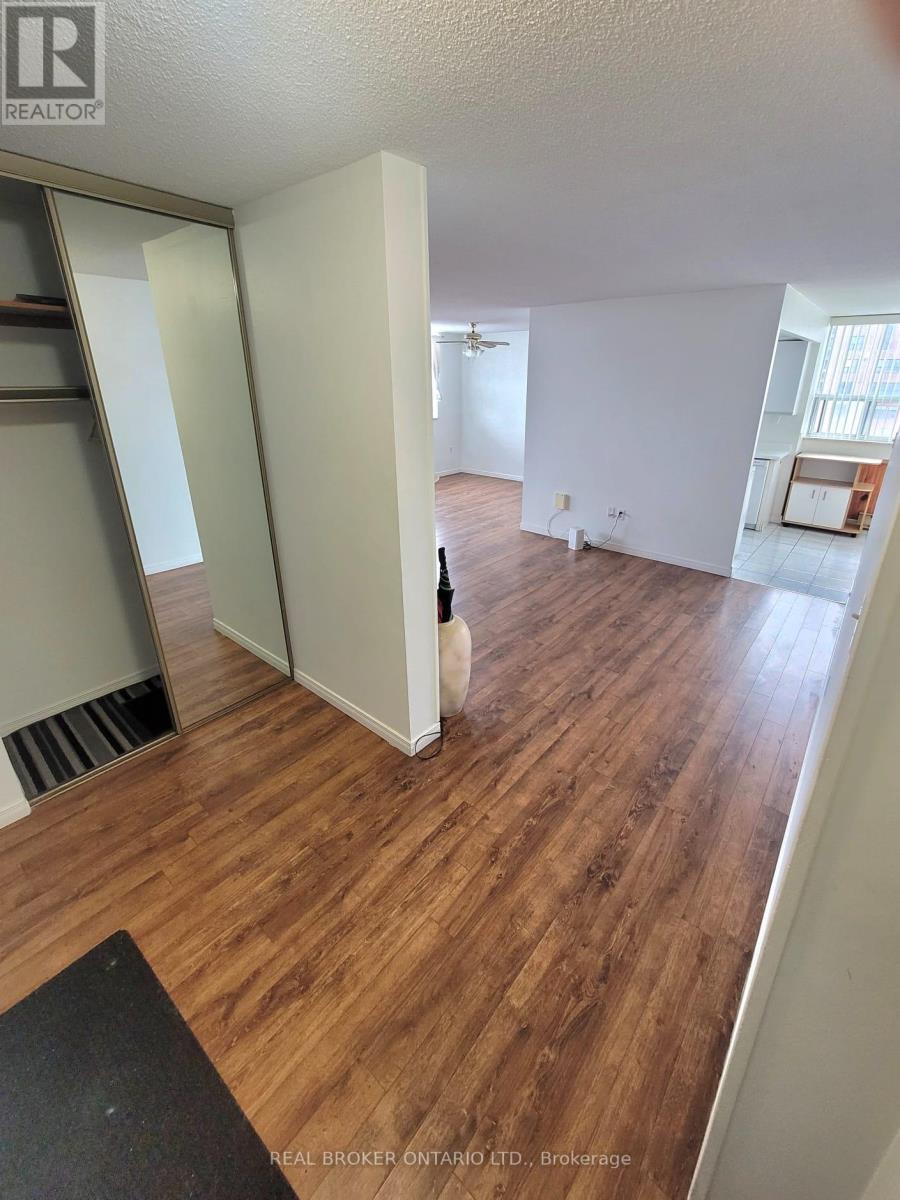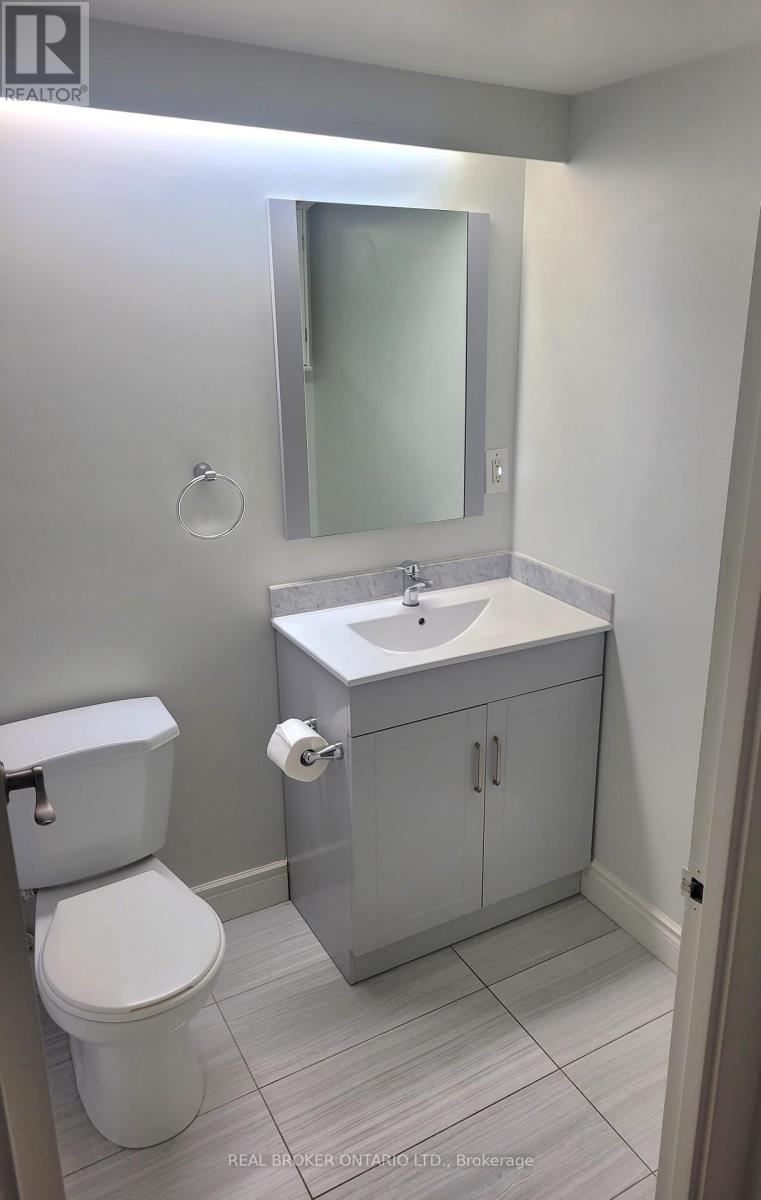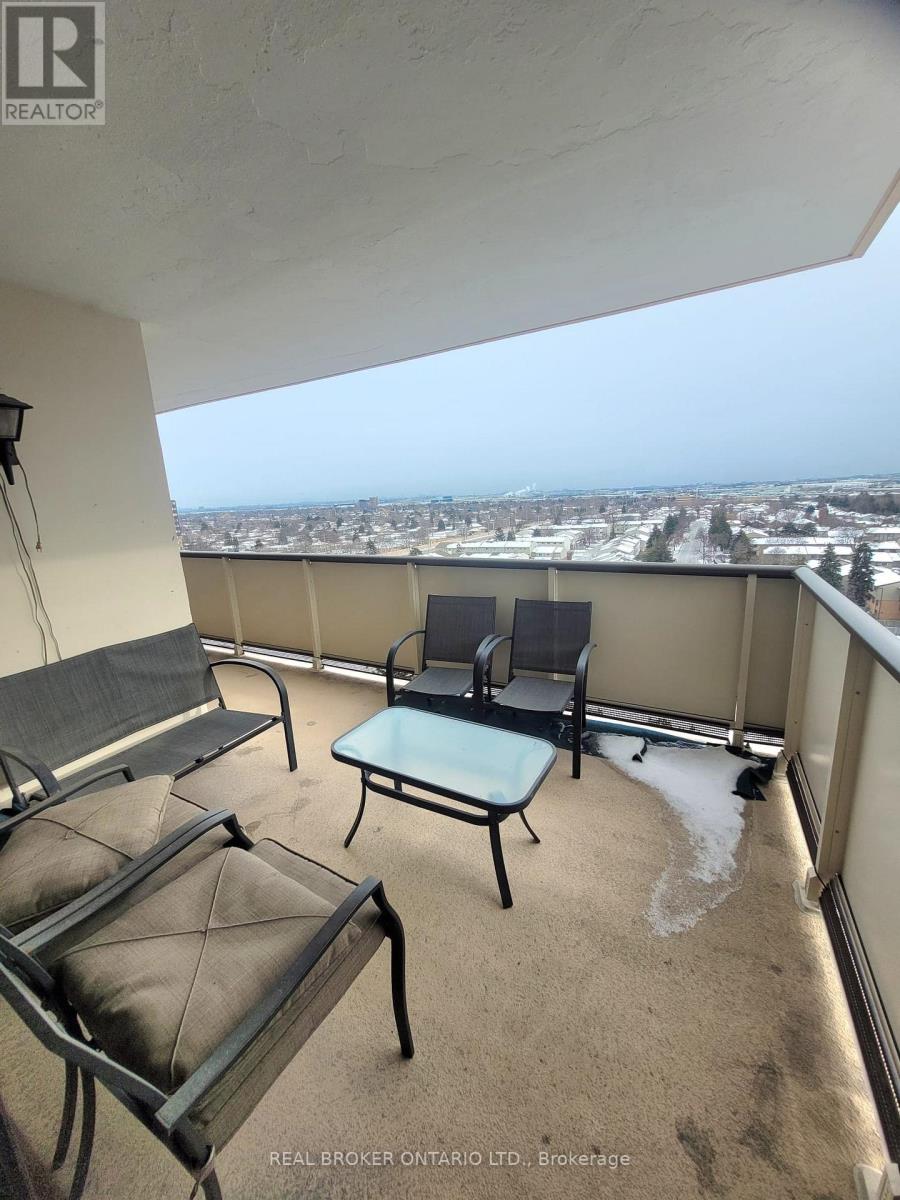$3,000 Monthly
Step into "The Oakland," a bright and spacious 3-bed, 2-bath corner unit offering 1,219 sq. ft. of luxury living. With 9-ft ceilings and a smart layout, this home is designed for comfort. The eat-in kitchen, stylish laminate floors, and a generous laundry room with extra storage add to its appeal. The primary suite features a walk-in closet and a 4-pc ensuite. Enjoy the convenience of included appliances: fridge, stove, dishwasher, washer & dryer. Plus, maintenance fees cover all utilities including hydro! Experience elegance and ease at "The Oakland." (id:54662)
Property Details
| MLS® Number | W11963024 |
| Property Type | Single Family |
| Community Name | Queen Street Corridor |
| Amenities Near By | Park, Public Transit |
| Community Features | Pet Restrictions |
| Features | Balcony |
| Parking Space Total | 1 |
| View Type | View |
Building
| Bathroom Total | 2 |
| Bedrooms Above Ground | 3 |
| Bedrooms Total | 3 |
| Amenities | Security/concierge, Party Room, Sauna, Visitor Parking |
| Appliances | Sauna, Window Coverings |
| Cooling Type | Central Air Conditioning |
| Exterior Finish | Brick |
| Flooring Type | Laminate, Ceramic |
| Half Bath Total | 1 |
| Heating Fuel | Natural Gas |
| Heating Type | Forced Air |
| Size Interior | 1,200 - 1,399 Ft2 |
| Type | Apartment |
Parking
| Underground |
Land
| Acreage | No |
| Land Amenities | Park, Public Transit |
Interested in 1103 - 3 Lisa Street, Brampton, Ontario L6T 4A2?

Sherif Nathoo
Broker
www.sherifnathoo.com/
www.facebook.com/sherifnathooteam
www.twitter.com/sherifnathoo
ca.linkedin.com/in/sherifnathoo/
130 King St W Unit 1900b
Toronto, Ontario M5X 1E3
(888) 311-1172
(888) 311-1172
www.joinreal.com/
































