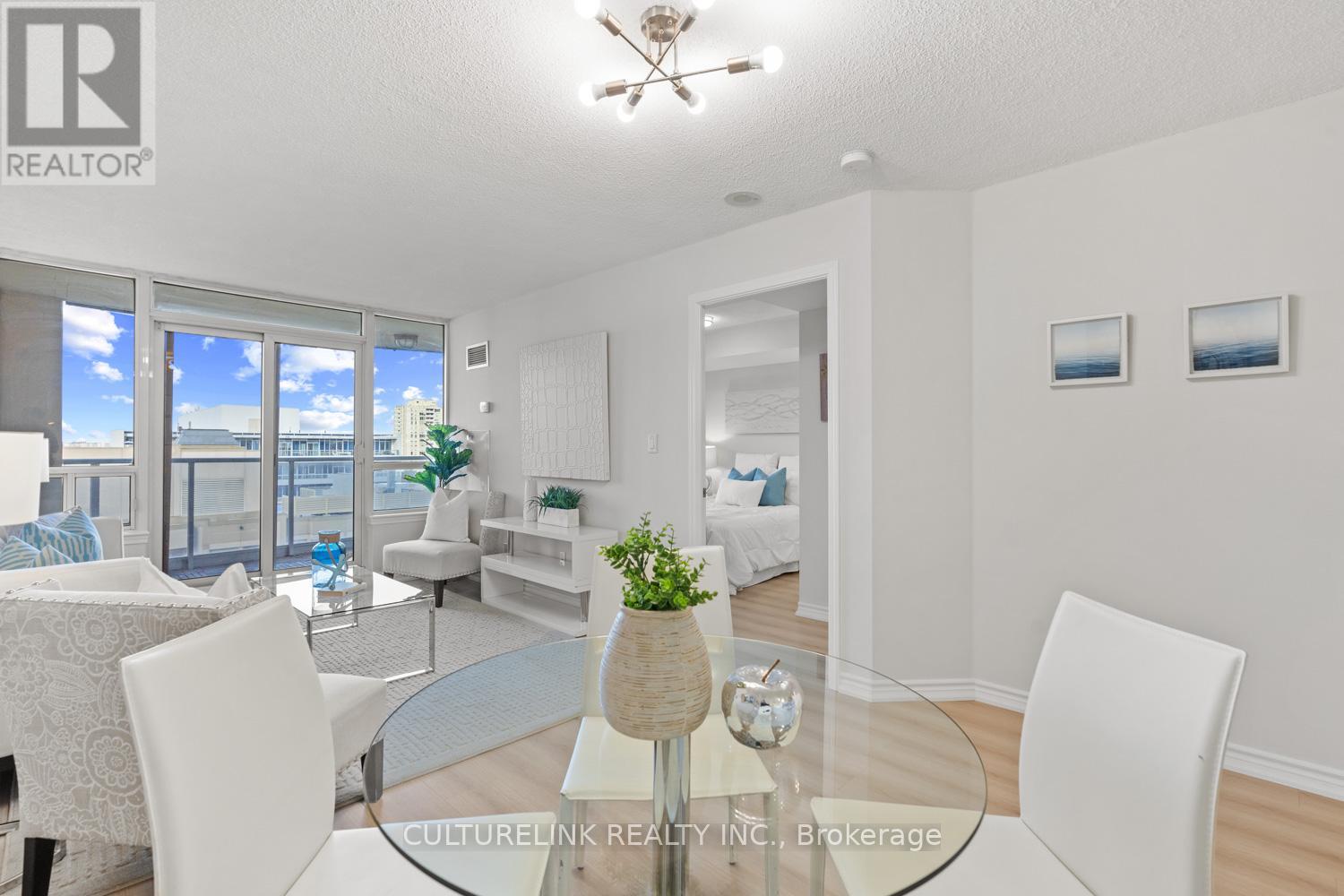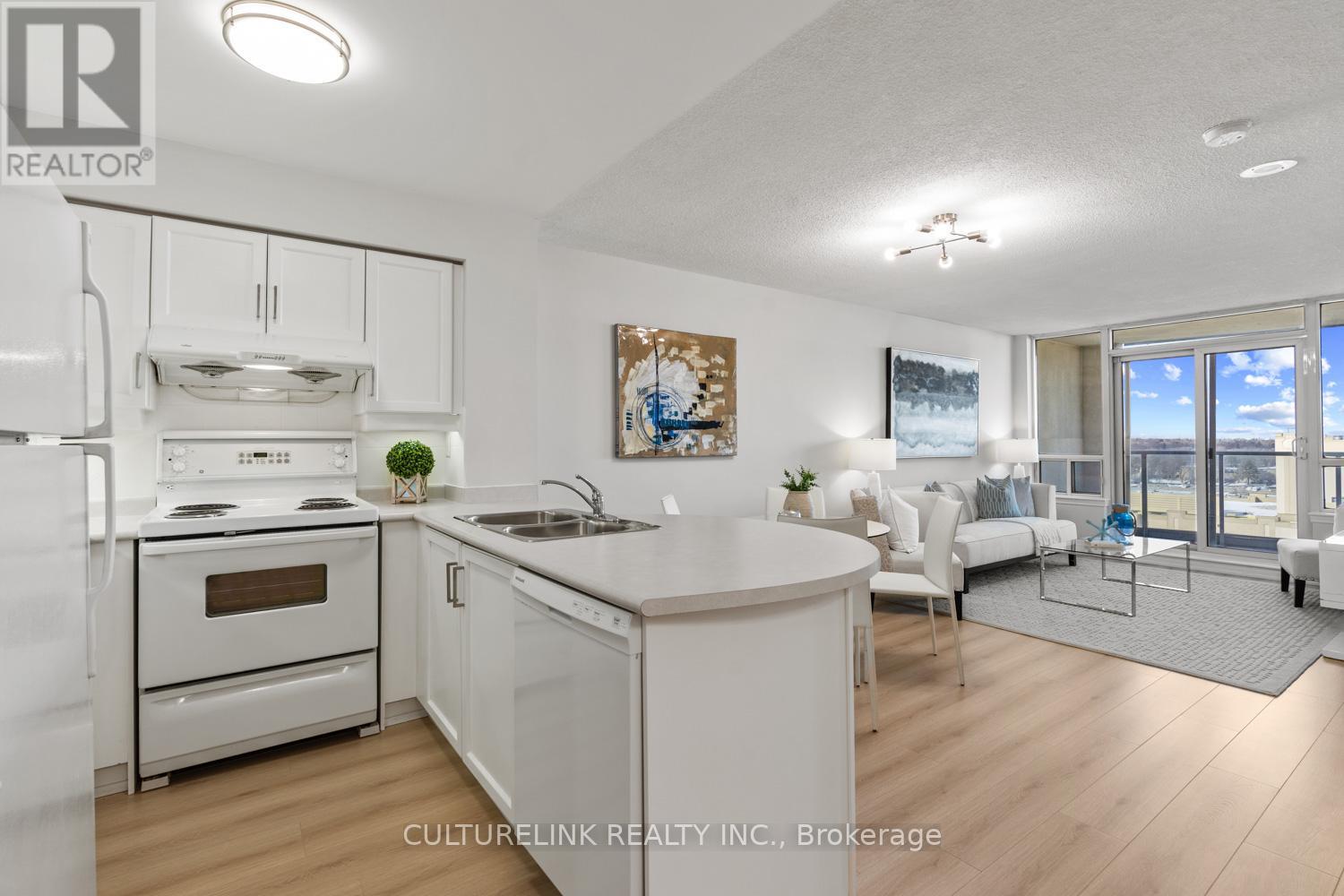$599,000Maintenance, Heat, Electricity, Water, Common Area Maintenance, Insurance, Parking
$702.06 Monthly
Maintenance, Heat, Electricity, Water, Common Area Maintenance, Insurance, Parking
$702.06 MonthlyWelcome to unit 1103 in The Waldorf. Spacious and Sun-Drenched! Popular Open Concept Kitchen Floor plan with 2 Bathrooms! Unit in a North building with a quiet North Facing balcony away from Highway. Contemporary finishes. Floor to ceiling windows. Den can be used as a 2nd Bedroom! Parking Close to Elevator. Commuters dream: Short drive to 401. Short walk to TTC, Bayview Subway Station. Trendy shops, cafes, and groceries across the street at Bayview Village! (id:54662)
Property Details
| MLS® Number | C11965199 |
| Property Type | Single Family |
| Neigbourhood | North York |
| Community Name | Bayview Village |
| Community Features | Pet Restrictions |
| Features | Balcony, Carpet Free |
| Parking Space Total | 1 |
Building
| Bathroom Total | 2 |
| Bedrooms Above Ground | 1 |
| Bedrooms Below Ground | 1 |
| Bedrooms Total | 2 |
| Amenities | Visitor Parking, Exercise Centre, Security/concierge, Storage - Locker |
| Appliances | Dishwasher, Dryer, Hood Fan, Refrigerator, Stove, Washer |
| Cooling Type | Central Air Conditioning |
| Exterior Finish | Concrete |
| Flooring Type | Laminate |
| Heating Fuel | Natural Gas |
| Heating Type | Forced Air |
| Size Interior | 700 - 799 Ft2 |
| Type | Apartment |
Parking
| Underground |
Land
| Acreage | No |
Interested in 1103 - 2 Rean Drive, Toronto, Ontario M2K 3B8?

Gallan Hui
Broker of Record
www.culturelinkrealty.com/
7800 Woodbine Ave #210
Markham, Ontario L3R 2N7
(905) 940-3599
(905) 752-1260
www.culturelinkrealty.com/






































