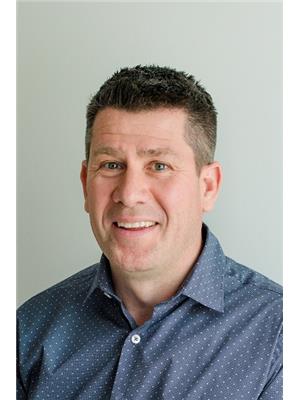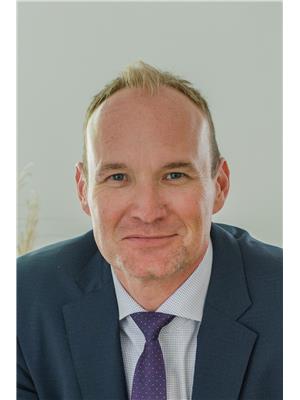$934,900
Welcome to your family's next chapter where comfort, style, and practical living come together in perfect harmony. Nestled in a sought-after neighbourhood, this lovingly maintained home offers warmth, space, and flexibility for every stage of life. The double heated garage is a true year-round bonus, whether you're escaping winter mornings, storing gear, or finally setting up that dream workshop. Inside, the main floor features a bright, updated kitchen with direct access to the backyard, perfect for seamless indoor-outdoor living. The cozy family room is anchored by rich hardwood flooring, while the convenience of main-floor laundry adds to your everyday ease. Upstairs, you'll find hardwood throughout three generously sized bedrooms, including a spacious primary suite complete with its own private ensuite, your personal place to unwind. A versatile bonus space on this level is ideal for a home office, reading nook, or kids play area. The fully finished basement adds even more living space, featuring a large recreation room and a full bathroom, perfect for movie nights, weekend gatherings, or hosting overnight guests. Step outside to your own backyard retreat. Soak in the hot tub while overlooking a pool-sized yard bursting with potential. A powered 12x16 shed/workshop rounds out the outdoor space, ready to handle everything from hobbies to storage. All of this just a short stroll from local schools, parks, and the charming shops and cafés of Main Street. This is more than a home, its a lifestyle built for connection, comfort, and room to grow. (id:59911)
Property Details
| MLS® Number | W12231666 |
| Property Type | Single Family |
| Neigbourhood | Moore Park |
| Community Name | Georgetown |
| Amenities Near By | Hospital, Schools, Park |
| Parking Space Total | 4 |
Building
| Bathroom Total | 4 |
| Bedrooms Above Ground | 3 |
| Bedrooms Total | 3 |
| Appliances | Hot Tub, Central Vacuum, Dishwasher, Dryer, Water Heater, Stove, Washer, Refrigerator |
| Basement Development | Finished |
| Basement Type | Full (finished) |
| Construction Style Attachment | Detached |
| Cooling Type | Central Air Conditioning |
| Exterior Finish | Brick, Vinyl Siding |
| Flooring Type | Hardwood, Tile, Laminate |
| Foundation Type | Poured Concrete |
| Half Bath Total | 2 |
| Heating Fuel | Natural Gas |
| Heating Type | Forced Air |
| Stories Total | 2 |
| Size Interior | 1,500 - 2,000 Ft2 |
| Type | House |
| Utility Water | Municipal Water |
Parking
| Attached Garage | |
| Garage |
Land
| Acreage | No |
| Fence Type | Fenced Yard |
| Land Amenities | Hospital, Schools, Park |
| Sewer | Sanitary Sewer |
| Size Depth | 149 Ft ,8 In |
| Size Frontage | 42 Ft ,3 In |
| Size Irregular | 42.3 X 149.7 Ft |
| Size Total Text | 42.3 X 149.7 Ft |
Interested in 110 Mowat Crescent, Halton Hills, Ontario L7G 6C8?

Matthew Hill
Salesperson
(905) 873-2718
www.hillsteam.com/
www.facebook.com/HillsTeamRoyalLePage/
324 Guelph Street Suite 12
Georgetown, Ontario L7G 4B5
(905) 877-8262

Kyle Stewart
Salesperson
www.hillsteam.com/
324 Guelph Street Suite 12
Georgetown, Ontario L7G 4B5
(905) 877-8262


















































