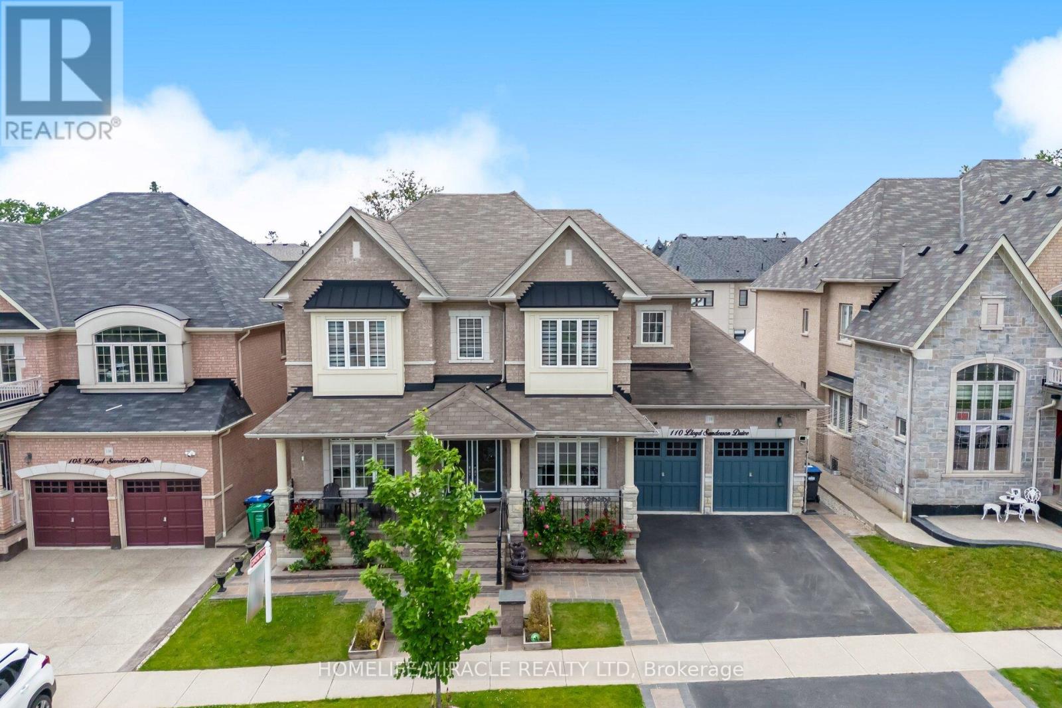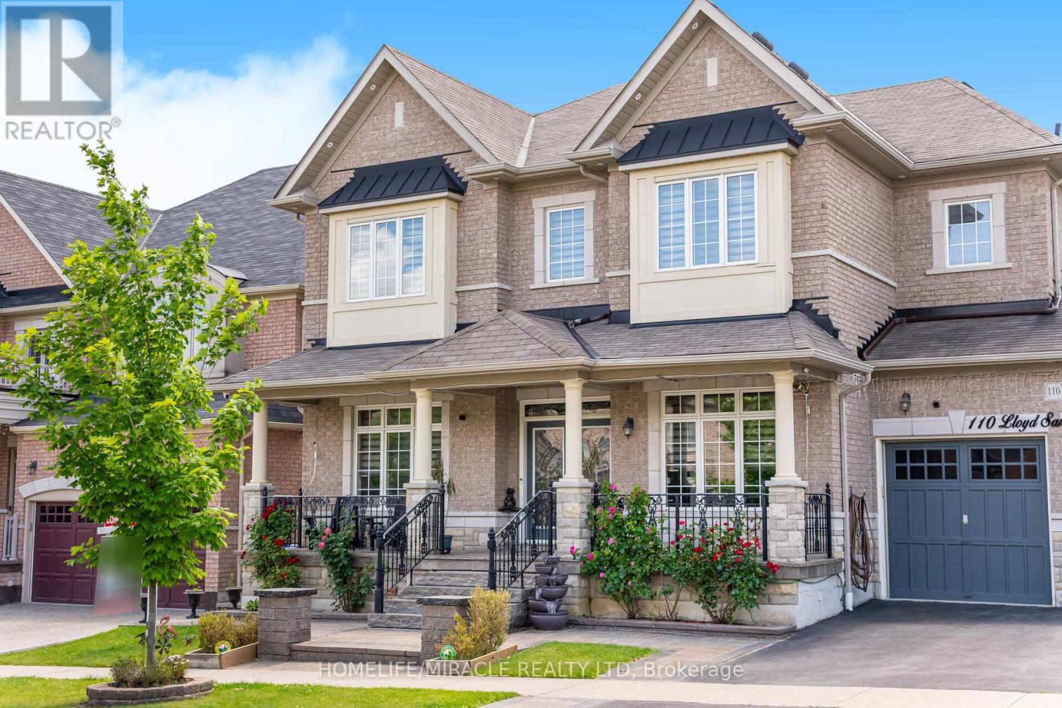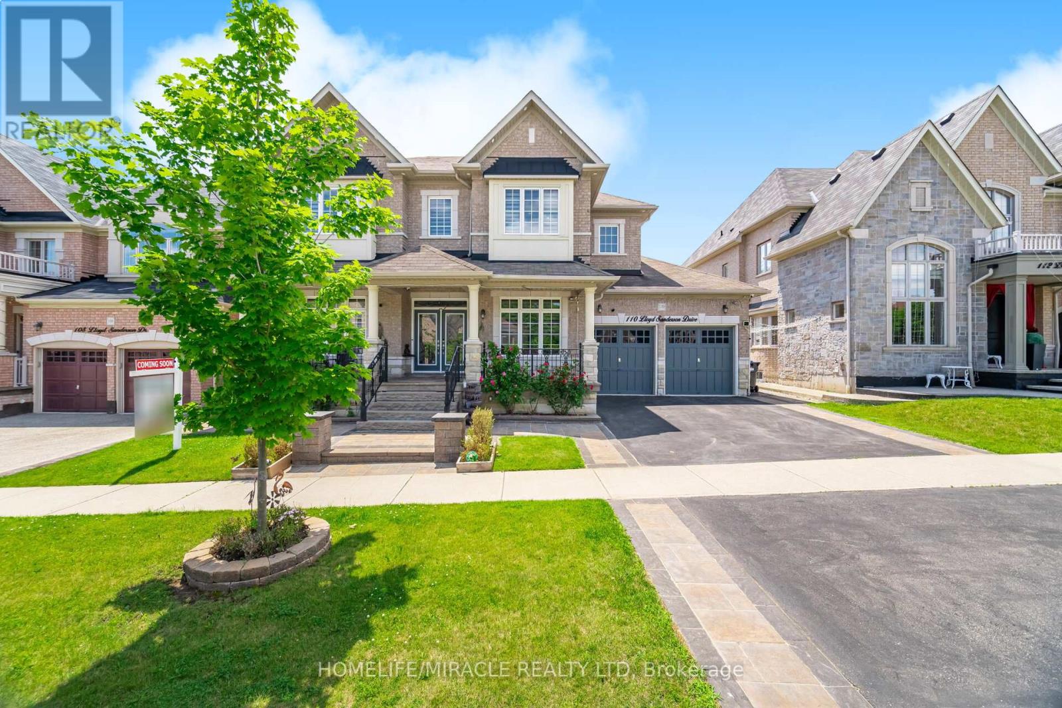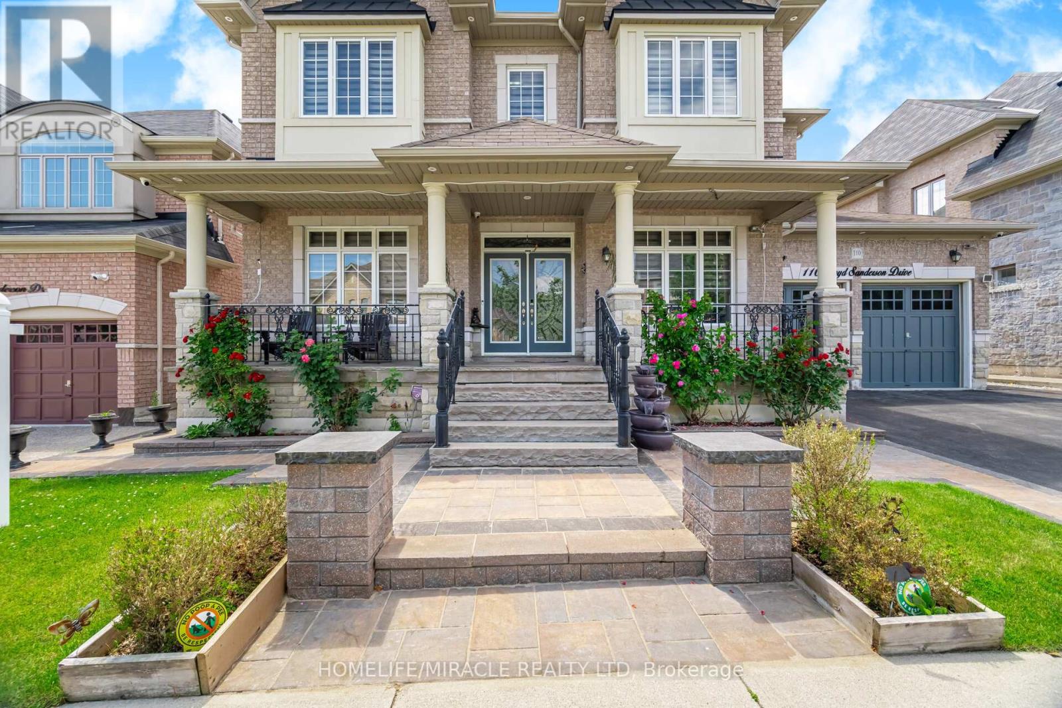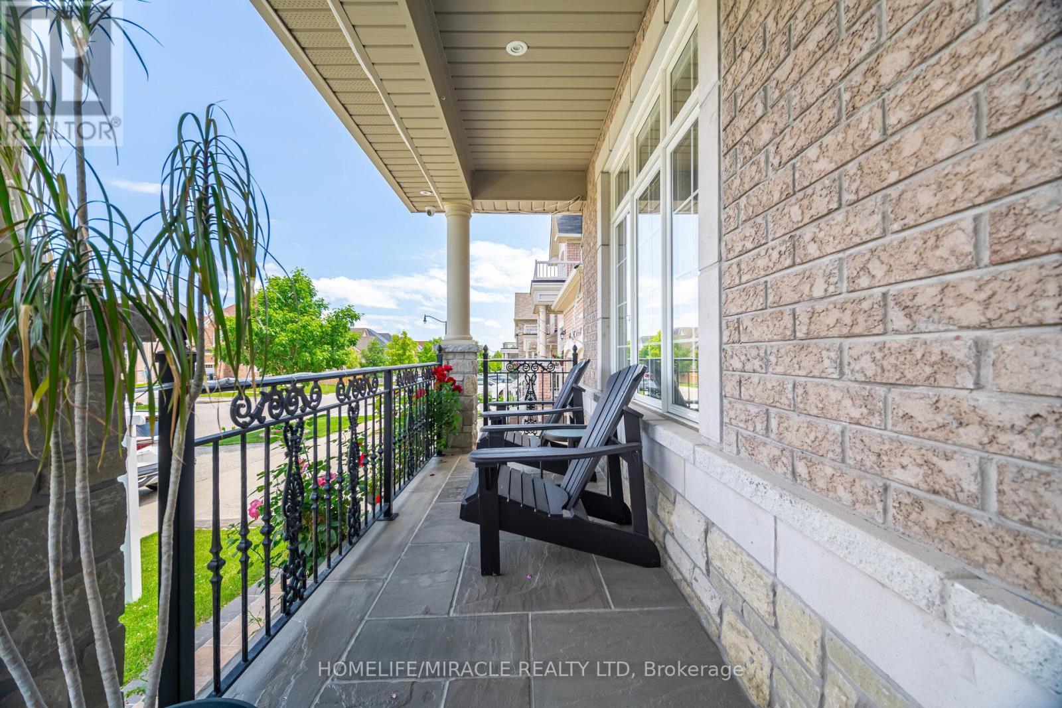$2,099,900
Meticulously Maintained and Highly Upgraded Dream Home. Over 5000 Sqft. Of Luxurious Living Space On 60' Wide Lot 3-Car Tandem Garage, 2 Bedroom Legal Bsmt, 10' Smooth Ceiling & Hardwood On Main, 9' Upstairs. Extended Kitchen Cabinets W Led Lights, Pot Lights, Crystal Chandeliers, Crown Molding, Wall Paneling/Wainscoting Throughout. Large Laundry Room With Custom Cabinets, Fully Landscaped Front and Backyard Oasis W Premium Stonework All Around. Summer Retreat in Your Backyard with Large Deck and Custom Gazebo. (id:59911)
Property Details
| MLS® Number | W12252751 |
| Property Type | Single Family |
| Neigbourhood | Springbrook |
| Community Name | Credit Valley |
| Features | Carpet Free, Sump Pump, In-law Suite |
| Parking Space Total | 5 |
| Structure | Shed |
Building
| Bathroom Total | 6 |
| Bedrooms Above Ground | 4 |
| Bedrooms Below Ground | 2 |
| Bedrooms Total | 6 |
| Appliances | Garage Door Opener Remote(s), Central Vacuum, Dishwasher, Dryer, Stove, Washer, Refrigerator |
| Basement Features | Apartment In Basement, Separate Entrance |
| Basement Type | N/a |
| Construction Style Attachment | Detached |
| Cooling Type | Central Air Conditioning |
| Exterior Finish | Brick, Stone |
| Fireplace Present | Yes |
| Flooring Type | Hardwood, Laminate |
| Foundation Type | Brick |
| Half Bath Total | 1 |
| Heating Fuel | Natural Gas |
| Heating Type | Forced Air |
| Stories Total | 2 |
| Size Interior | 3,000 - 3,500 Ft2 |
| Type | House |
| Utility Water | Municipal Water |
Parking
| Garage |
Land
| Acreage | No |
| Sewer | Sanitary Sewer |
| Size Depth | 100 Ft ,1 In |
| Size Frontage | 60 Ft ,1 In |
| Size Irregular | 60.1 X 100.1 Ft |
| Size Total Text | 60.1 X 100.1 Ft |
Interested in 110 Lloyd Sanderson Drive, Brampton, Ontario L6Y 0G8?

Manish Aggarwal
Broker
www.gtadreamhomes.com/
www.facebook.com/RealtorManishGTA/
20-470 Chrysler Drive
Brampton, Ontario L6S 0C1
(905) 454-4000
(905) 463-0811
