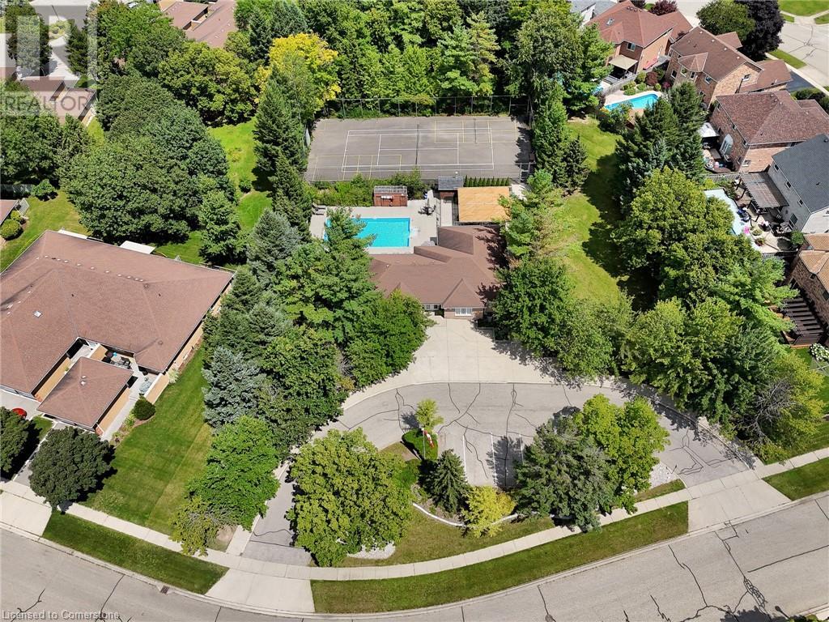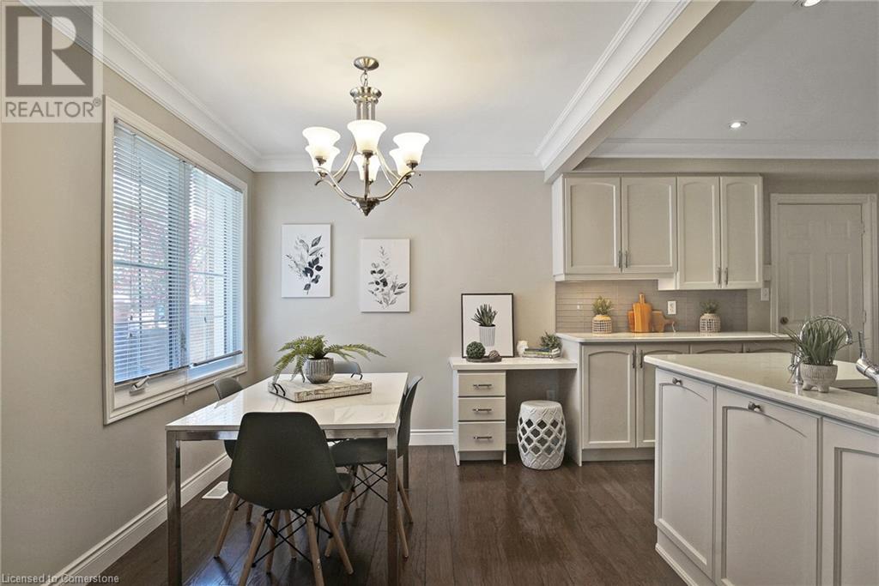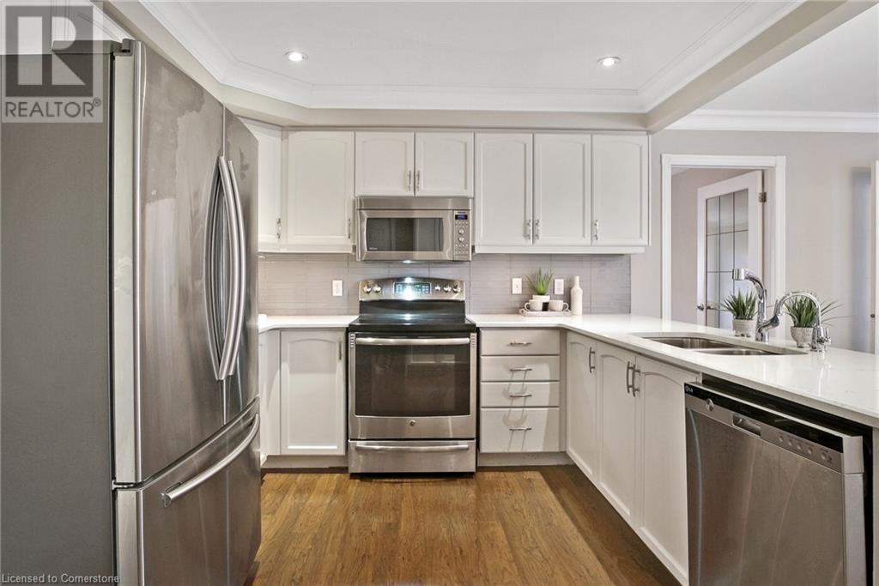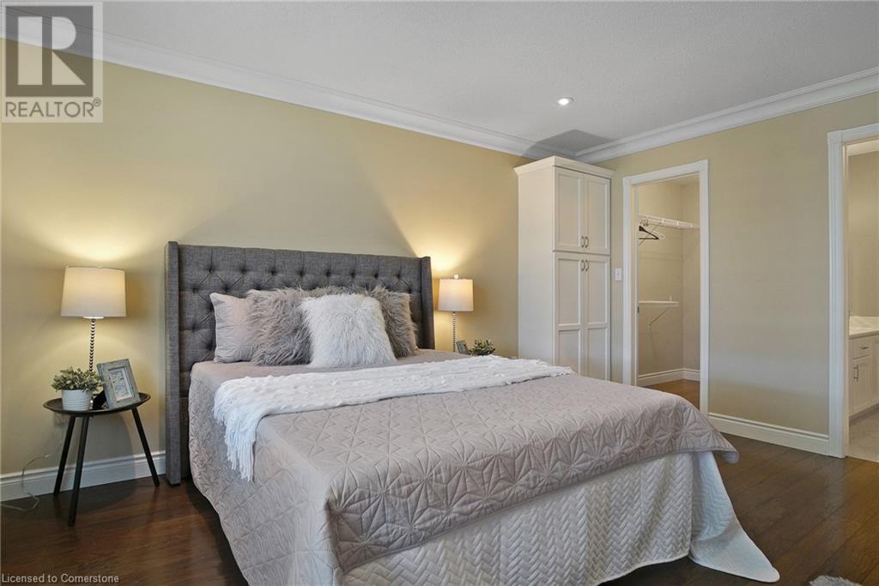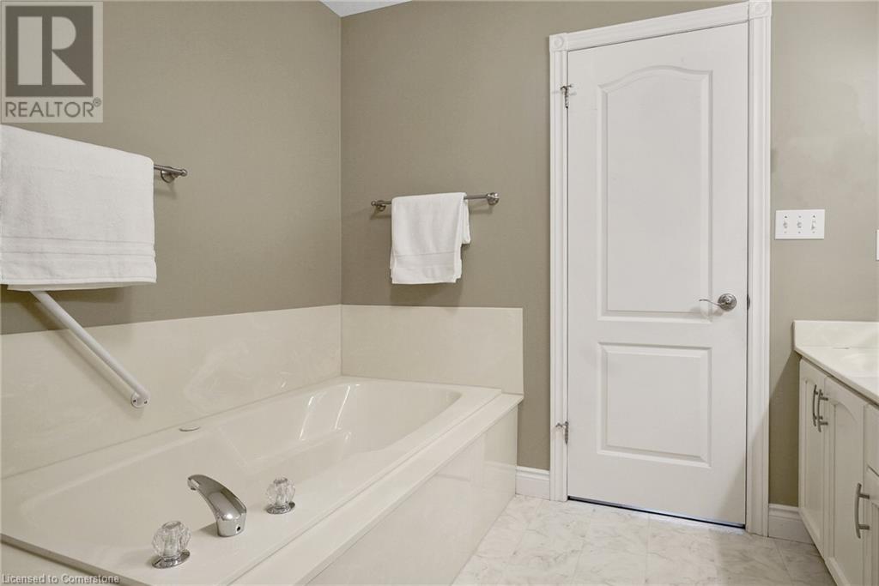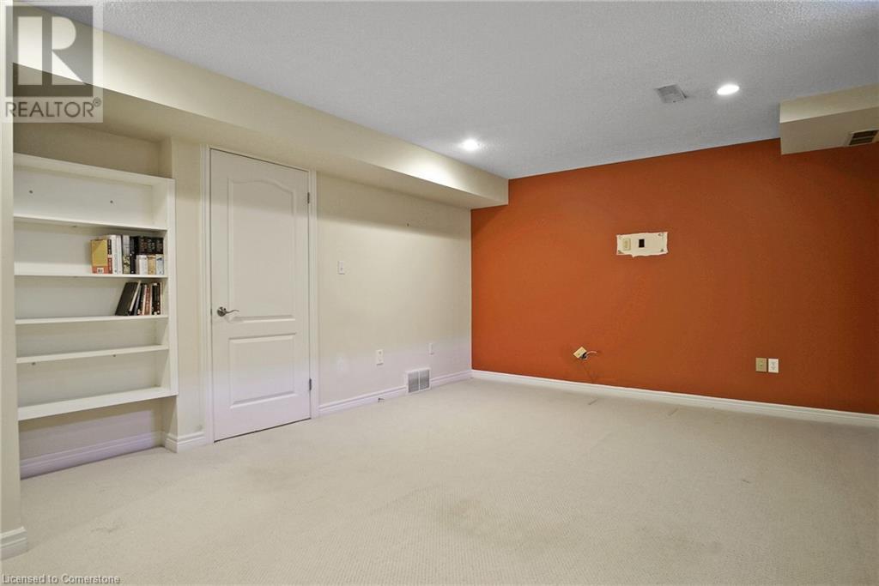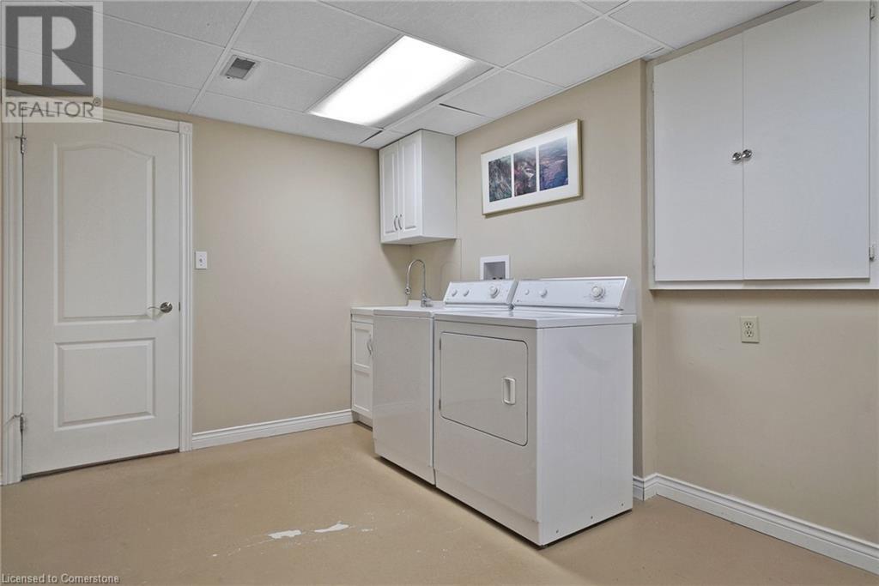$749,000Maintenance,
$507.15 Monthly
Maintenance,
$507.15 MonthlySpacious End-Unit Bungalow Townhome with Resort-Style Amenities! Welcome to this rare end-unit bungalow townhome offering the perfect blend of comfort, space, and lifestyle in a quiet, well-maintained community. With access to an outdoor pool, tennis courts, and a clubhouse, this condo makes every day feel like a retreat. Featuring a double car garage and a spacious layout, this home includes a large primary bedroom with ensuite, plus two additional bedrooms, ideal for guests, a home office, or hobbies. The bright and spacious kitchen opens to a functional layout perfect for entertaining or relaxing. The finished basement offers plenty of extra living space and generous storage, while the laundry room is currently located downstairs, with main floor hookups available for added convenience. Tucked away in a peaceful setting, yet just minutes from shops, transit, and other amenities - This condo has a OUTDOOR POOL, TENNIS COURTS and CLUB HOUSE (id:59911)
Property Details
| MLS® Number | 40717685 |
| Property Type | Single Family |
| Amenities Near By | Park, Place Of Worship, Playground, Public Transit, Schools |
| Community Features | Quiet Area, School Bus |
| Equipment Type | Water Heater |
| Features | Cul-de-sac, Conservation/green Belt, No Pet Home |
| Parking Space Total | 4 |
| Rental Equipment Type | Water Heater |
Building
| Bathroom Total | 3 |
| Bedrooms Above Ground | 3 |
| Bedrooms Total | 3 |
| Appliances | Central Vacuum, Dishwasher, Dryer, Refrigerator, Stove, Water Softener, Washer, Window Coverings, Garage Door Opener |
| Architectural Style | Bungalow |
| Basement Development | Finished |
| Basement Type | Full (finished) |
| Construction Style Attachment | Attached |
| Cooling Type | Central Air Conditioning |
| Exterior Finish | Brick |
| Fireplace Present | Yes |
| Fireplace Total | 1 |
| Foundation Type | Poured Concrete |
| Half Bath Total | 1 |
| Heating Fuel | Natural Gas |
| Heating Type | Forced Air |
| Stories Total | 1 |
| Size Interior | 3,417 Ft2 |
| Type | Row / Townhouse |
| Utility Water | Municipal Water |
Parking
| Attached Garage |
Land
| Access Type | Highway Nearby |
| Acreage | No |
| Land Amenities | Park, Place Of Worship, Playground, Public Transit, Schools |
| Landscape Features | Landscaped |
| Sewer | Municipal Sewage System |
| Size Total Text | Unknown |
| Zoning Description | Rm4 |
Interested in 110 Beasley Crescent Unit# 4, Cambridge, Ontario N1T 1T5?

Kathy Long
Salesperson
(519) 740-7230
1400 Bishop St. N, Suite B
Cambridge, Ontario N1R 6W8
(519) 740-3690
(519) 740-7230

Luanne Hancey
Salesperson
(519) 740-7230
www.luannehancey.com/
1400 Bishop St.
Cambridge, Ontario N1R 6W8
(519) 740-3690
(519) 740-7230
www.remaxtwincity.com/

