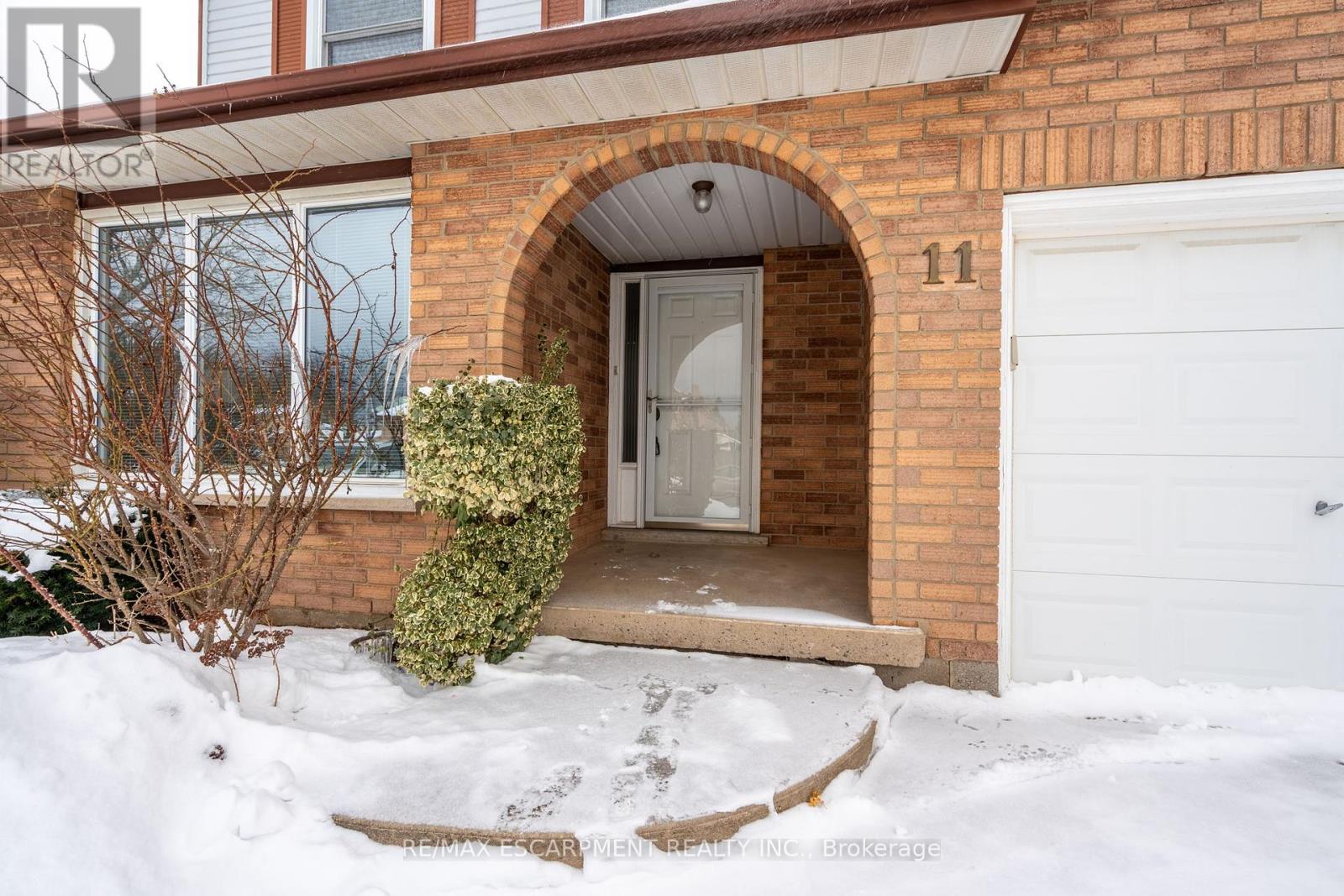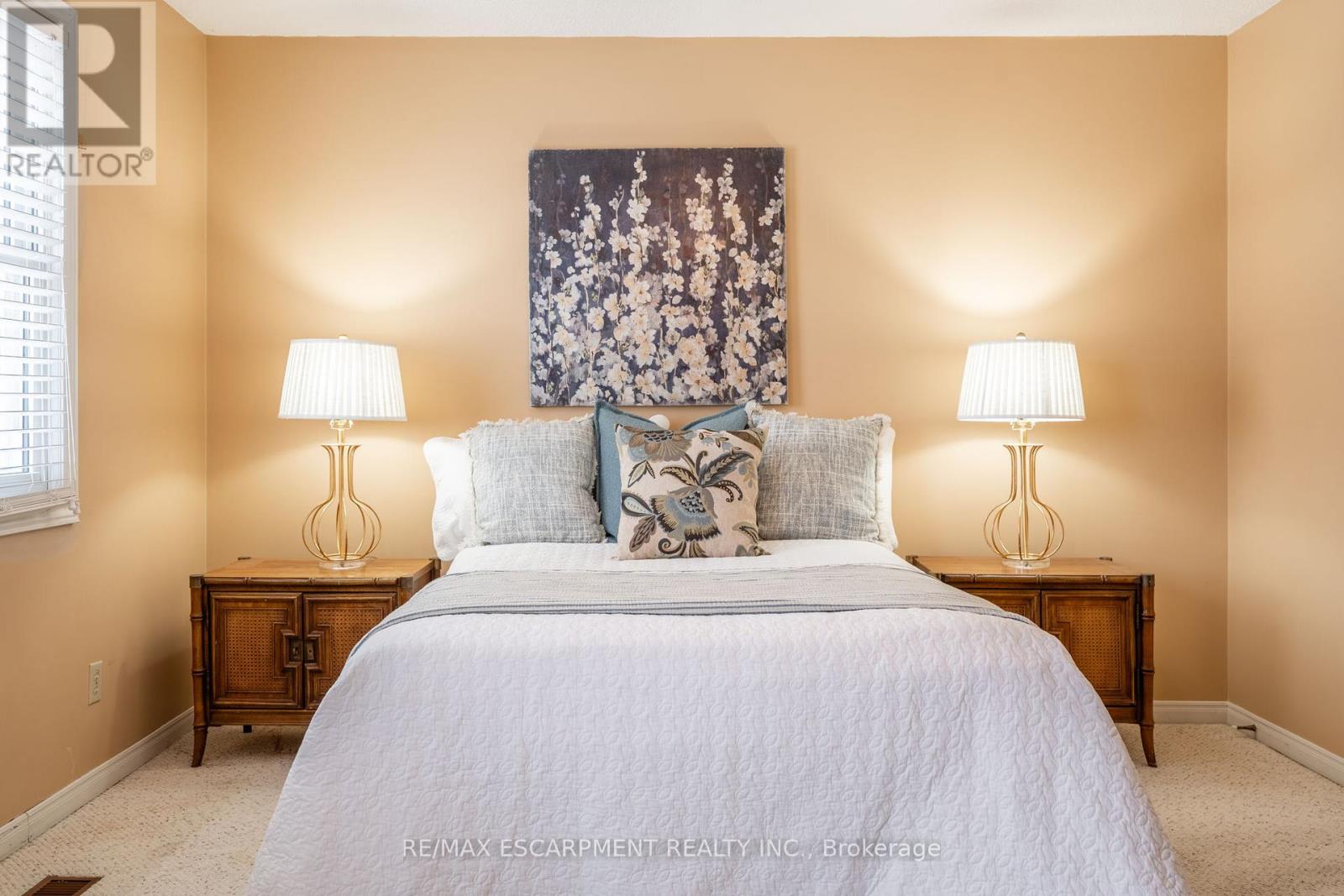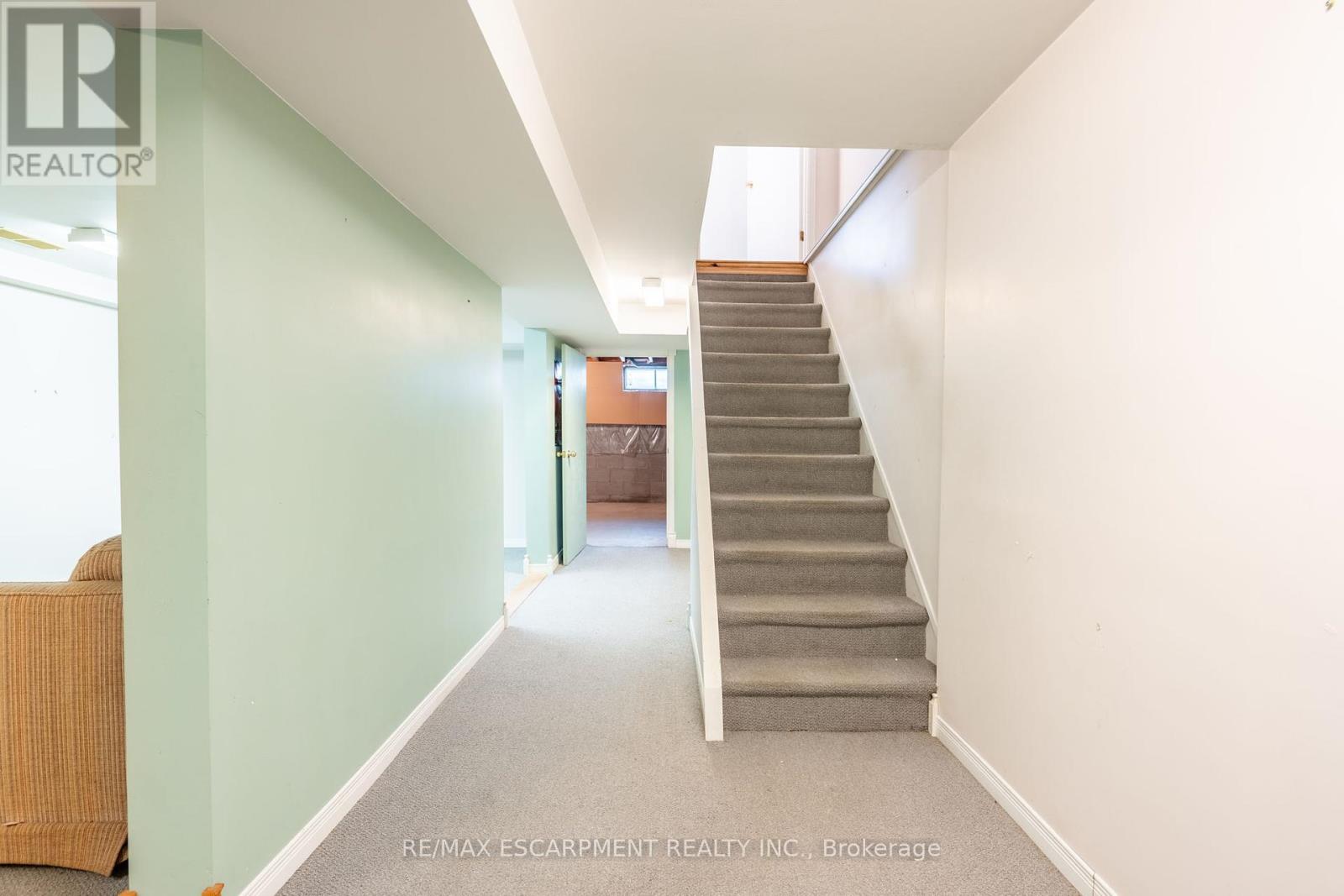$799,000
Welcome to 11 Serafino Court, a perfect darling on the West Mountain that is ready for its next chapter. This property shines with its generously proportioned lot combined with its well-laid out floor plan. The bright and airy formal living and dining room set the tone, leading you into the large eat-in kitchen with a walk-out to the backyard. The oversized family-room is filled with light and offers convenient built-in shelving. Freshly painted (2024), the main floor delivers big on function with a powder room, laundry and side-door access. Upstairs, you'll find the primary bedroom, which offers his and her closets, a built-in desk and private 4-piece ensuite. The two additional bedrooms are both great sizes, with one including its very own large walk-in closet. A large 5-piece bathroom with plenty of storage rounds out this level. The basement offers opportunity! Partially finished, you'll find tons of space to work with. Leave as is or finish the large bonus room for additional living area. Located in a quiet neighbourhood, you'll fall for this welcoming community that offers access to great schools, parks, transit and the Meadowlands shopping area. Plus, the easy proximity to the LINC and 403 is sure to please commuters or weekend getaway-ers! Redesign to your own personal tastes or move in now and enjoy all this charmer and the surrounding area have to offer. RSA. (id:54662)
Property Details
| MLS® Number | X11972061 |
| Property Type | Single Family |
| Neigbourhood | Falkirk East |
| Community Name | Falkirk |
| Amenities Near By | Public Transit, Schools |
| Features | Cul-de-sac |
| Parking Space Total | 3 |
Building
| Bathroom Total | 3 |
| Bedrooms Above Ground | 3 |
| Bedrooms Total | 3 |
| Appliances | Dishwasher, Dryer, Microwave, Refrigerator, Stove, Washer |
| Basement Development | Finished |
| Basement Type | Full (finished) |
| Construction Style Attachment | Detached |
| Cooling Type | Central Air Conditioning |
| Exterior Finish | Brick |
| Foundation Type | Poured Concrete |
| Half Bath Total | 1 |
| Heating Fuel | Natural Gas |
| Heating Type | Forced Air |
| Stories Total | 2 |
| Size Interior | 2,000 - 2,500 Ft2 |
| Type | House |
| Utility Water | Municipal Water |
Parking
| Attached Garage |
Land
| Acreage | No |
| Land Amenities | Public Transit, Schools |
| Sewer | Sanitary Sewer |
| Size Depth | 9843 Ft |
| Size Frontage | 34 Ft ,2 In |
| Size Irregular | 34.2 X 9843 Ft |
| Size Total Text | 34.2 X 9843 Ft|under 1/2 Acre |
| Zoning Description | C |
Interested in 11 Serafino Court, Hamilton, Ontario L9B 1X3?

Drew Woolcott
Broker
woolcott.ca/
www.facebook.com/WoolcottRealEstate
twitter.com/nobodysellsmore
ca.linkedin.com/pub/drew-woolcott/71/68b/312
(905) 689-9223








































