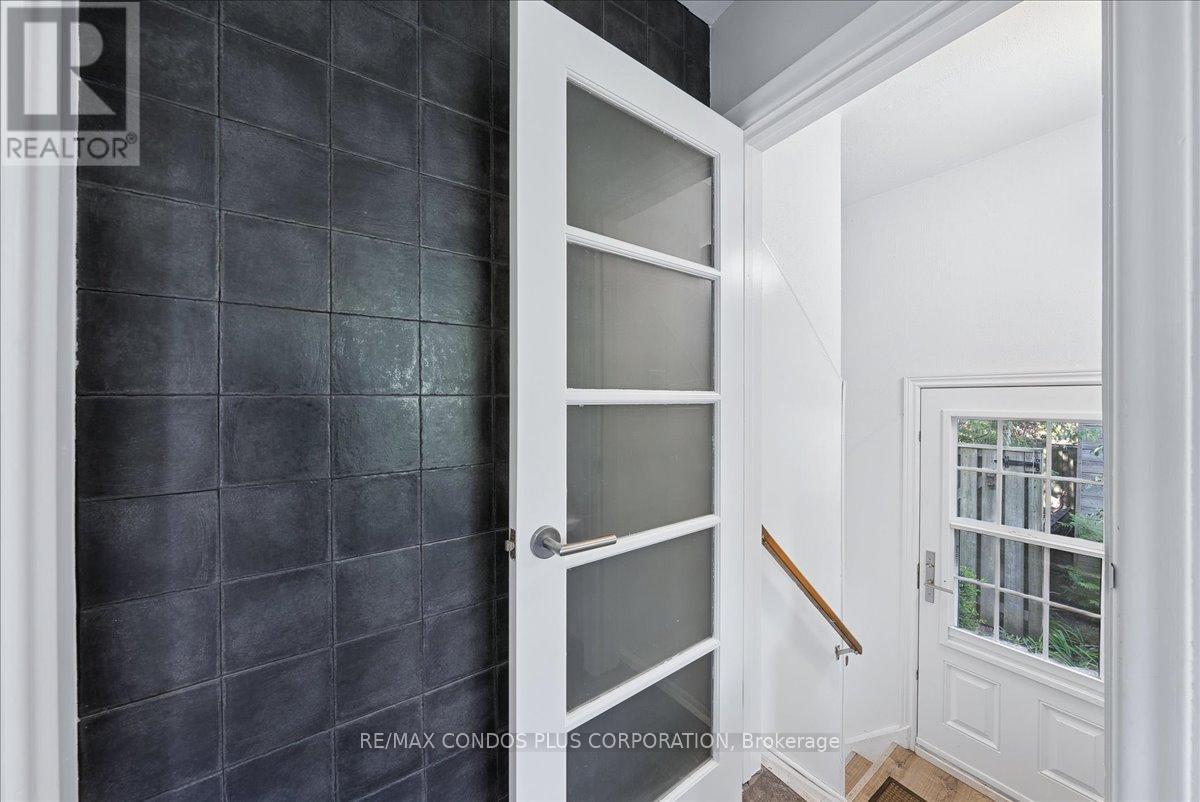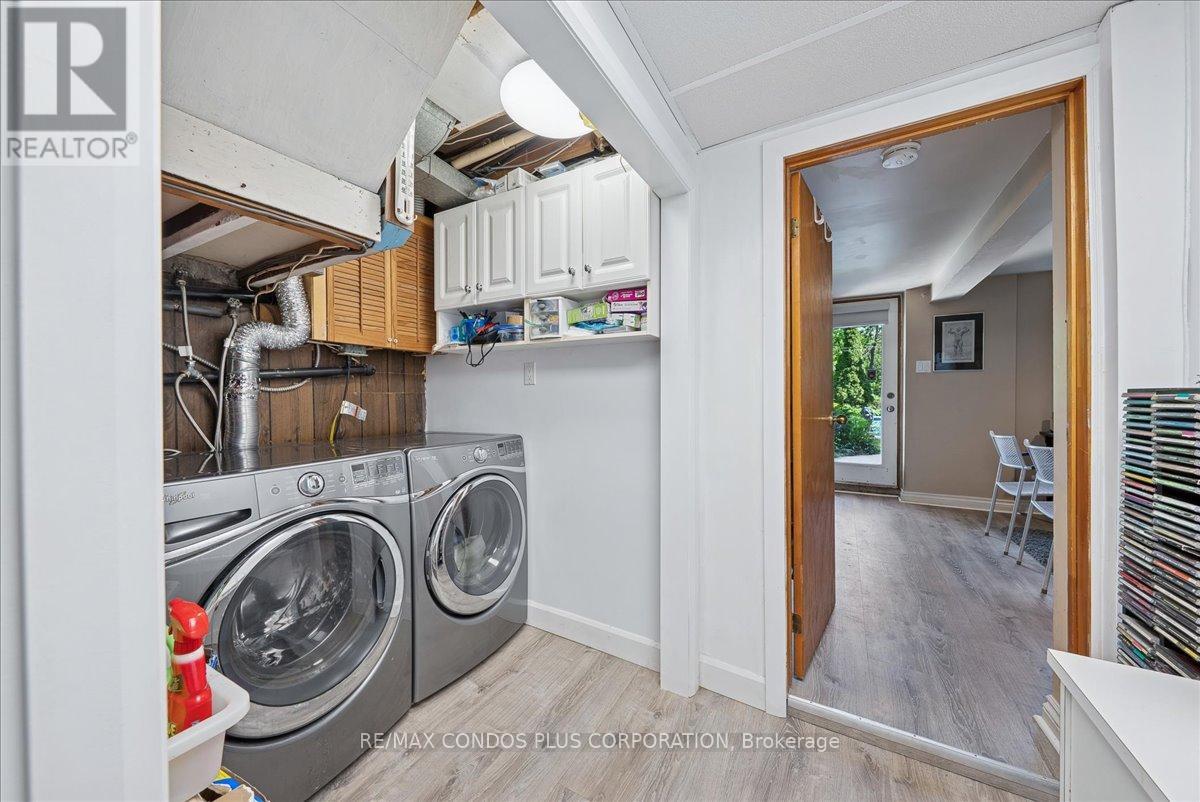$1,399,900
Cottage Living in the City - A Rare Gem in the Scarborough Bluffs! Welcome to 11 Ridgemoor Avenue, a standout offering. This detached 3-bedroom, 2.5-bath home sits on a stunning pie-shaped ravine lot backing onto Cliffside Ravine Park, with breathtaking views and exceptional privacy. Enjoy the feeling of cottage living without leaving the city. The landscaped backyard oasis features an inground heated pool, mature trees, and serene ravine views ideal for relaxing or entertaining. Just a 15-minute walk to Lake Ontario and the beautiful Scarborough Bluffs with cliffs, trails, and great views. Inside, the home offers a functional, well-maintained layout perfect for families. The finished basement with a separate entrance can easily be converted into an in-law suite or income-generating unit. A rare opportunity to own a unique property where nature, privacy, and potential come together all in a prime location. (id:59911)
Property Details
| MLS® Number | E12177707 |
| Property Type | Single Family |
| Neigbourhood | Scarborough |
| Community Name | Birchcliffe-Cliffside |
| Amenities Near By | Park, Schools, Public Transit |
| Features | Wooded Area, Ravine, In-law Suite |
| Parking Space Total | 5 |
| Pool Type | Inground Pool, Outdoor Pool |
| View Type | Lake View |
Building
| Bathroom Total | 3 |
| Bedrooms Above Ground | 3 |
| Bedrooms Below Ground | 1 |
| Bedrooms Total | 4 |
| Appliances | Dishwasher, Dryer, Freezer, Microwave, Stove, Washer, Window Coverings, Refrigerator |
| Basement Development | Finished |
| Basement Features | Separate Entrance, Walk Out |
| Basement Type | N/a (finished) |
| Construction Style Attachment | Detached |
| Cooling Type | Central Air Conditioning |
| Exterior Finish | Brick |
| Fireplace Present | Yes |
| Foundation Type | Concrete |
| Half Bath Total | 1 |
| Heating Fuel | Natural Gas |
| Heating Type | Forced Air |
| Stories Total | 2 |
| Size Interior | 1,500 - 2,000 Ft2 |
| Type | House |
| Utility Water | Municipal Water |
Parking
| Attached Garage | |
| Garage |
Land
| Acreage | No |
| Land Amenities | Park, Schools, Public Transit |
| Sewer | Sanitary Sewer |
| Size Depth | 119 Ft ,4 In |
| Size Frontage | 51 Ft ,2 In |
| Size Irregular | 51.2 X 119.4 Ft ; 51.18 X 127.04 X 82.46 X 119.35 |
| Size Total Text | 51.2 X 119.4 Ft ; 51.18 X 127.04 X 82.46 X 119.35 |
Interested in 11 Ridgemoor Avenue, Toronto, Ontario M1N 1M5?

Alex Zhvanetskiy
Salesperson
www.youtube.com/embed/B3EL4WRcB2A
www.alexzrealtor.com/
www.facebook.com/alexzrealtor
@alexzrealtor/
1170 Bay Street, Unit 110
Toronto, Ontario M5S 2B4
(416) 640-2661
(416) 640-2688
www.remaxcondosplus.com/





































