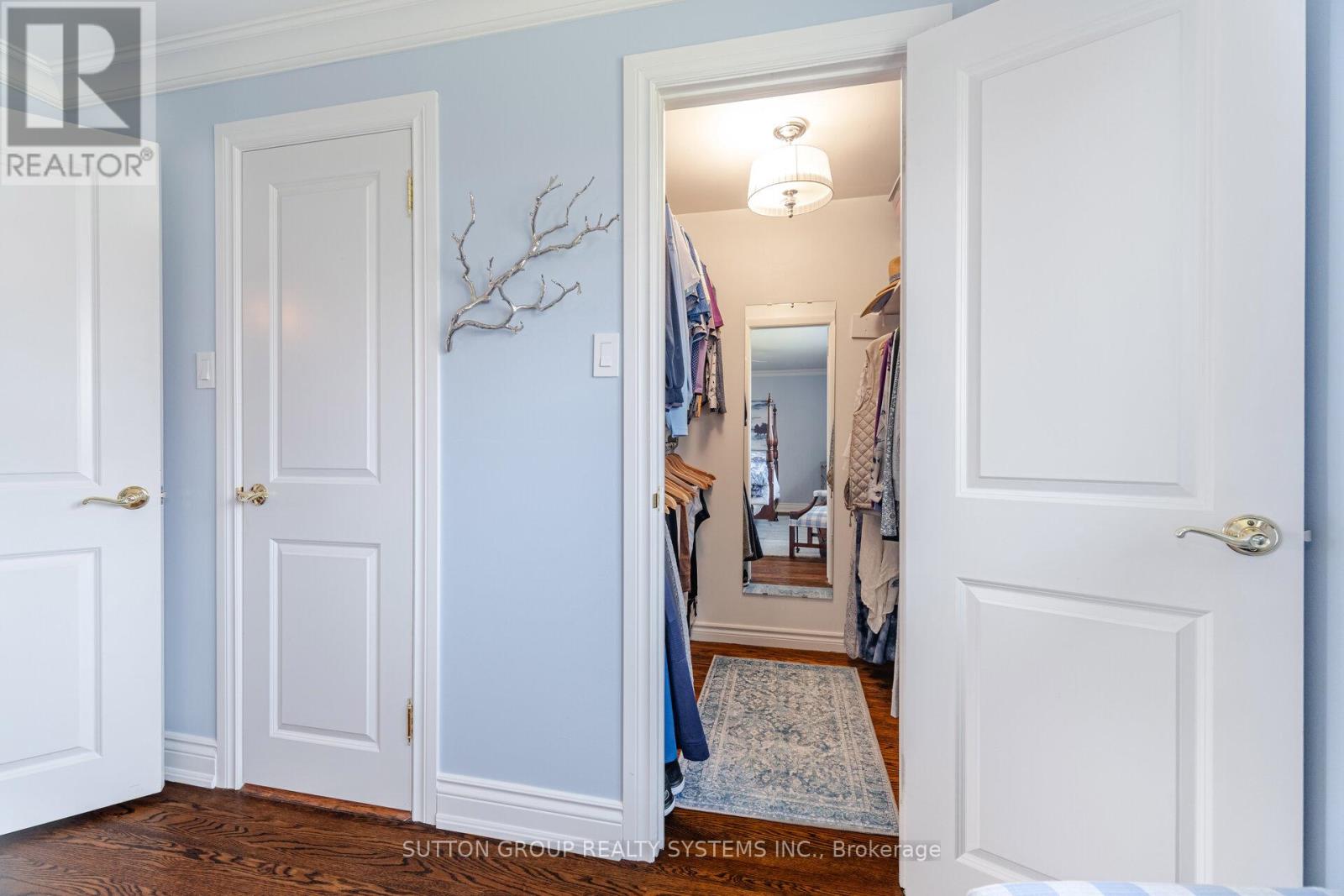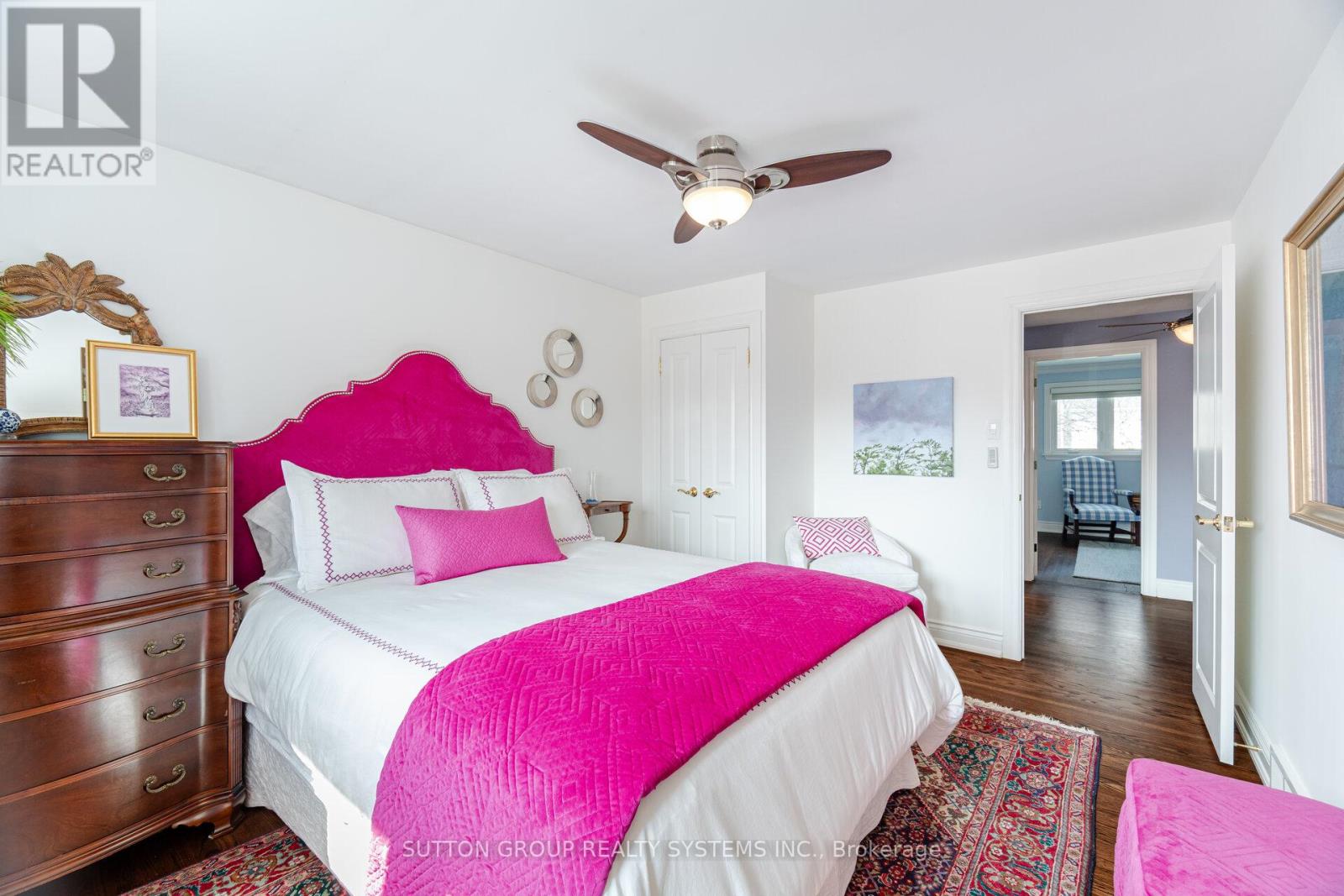$1,120,000
11 Richmond Dr, Brampton A quiet, well-kept home on a tree-lined street in the heart of Peel Village. This 4-level side split offers a smart, functional layout with 3+1 bedrooms, 3 bathrooms, and a generous 60-ft lot. Inside, you'll find hardwood floors, marble tile in the foyer and bathrooms, and cork flooring in the kitchen. The kitchen includes a gas cooktop, built-in oven, and microwave ideal for everyday cooking. The primary bedroom features a walk-in closet and 2-piece ensuite. The main bath includes heated floors and a clean, modern marble vanity. The lower-level family room has a walkout to a private backyard, and the finished basement adds flexible space with a rec room and extra bedroom or office .Updates include: Windows (2022), Furnace (2023), Water heater owned (2020), and Roof (2012).Walkable to parks, schools, and a short drive to shopping and transit. A well-maintained home in a quiet, established neighbourhood. Simple. Spacious. Solid, Welcome Home! (id:59911)
Property Details
| MLS® Number | W12169848 |
| Property Type | Single Family |
| Community Name | Brampton East |
| Amenities Near By | Schools |
| Features | Carpet Free |
| Parking Space Total | 7 |
| Structure | Shed |
Building
| Bathroom Total | 3 |
| Bedrooms Above Ground | 3 |
| Bedrooms Below Ground | 1 |
| Bedrooms Total | 4 |
| Appliances | Water Heater, Oven - Built-in, Cooktop, Dishwasher, Dryer, Garage Door Opener, Microwave, Oven, Washer, Window Coverings, Refrigerator |
| Basement Development | Finished |
| Basement Type | N/a (finished) |
| Construction Style Attachment | Detached |
| Construction Style Split Level | Sidesplit |
| Cooling Type | Central Air Conditioning |
| Exterior Finish | Brick, Aluminum Siding |
| Flooring Type | Hardwood, Cork, Vinyl |
| Foundation Type | Poured Concrete |
| Half Bath Total | 2 |
| Heating Fuel | Natural Gas |
| Heating Type | Forced Air |
| Size Interior | 1,500 - 2,000 Ft2 |
| Type | House |
| Utility Water | Municipal Water |
Parking
| Garage |
Land
| Acreage | No |
| Fence Type | Fenced Yard |
| Land Amenities | Schools |
| Sewer | Sanitary Sewer |
| Size Depth | 116 Ft ,7 In |
| Size Frontage | 60 Ft |
| Size Irregular | 60 X 116.6 Ft |
| Size Total Text | 60 X 116.6 Ft |
Interested in 11 Richmond Drive, Brampton, Ontario L6W 2E7?

Michael Kelly
Salesperson
www.michaelkellyhomes.com/
www.facebook.com/mkellyhomes/
twitter.com/mkellyhomes
www.linkedin.com/in/mkhomes
1542 Dundas Street West
Mississauga, Ontario L5C 1E4
(905) 896-3333
(905) 848-5327
www.suttonrealty.com/











































