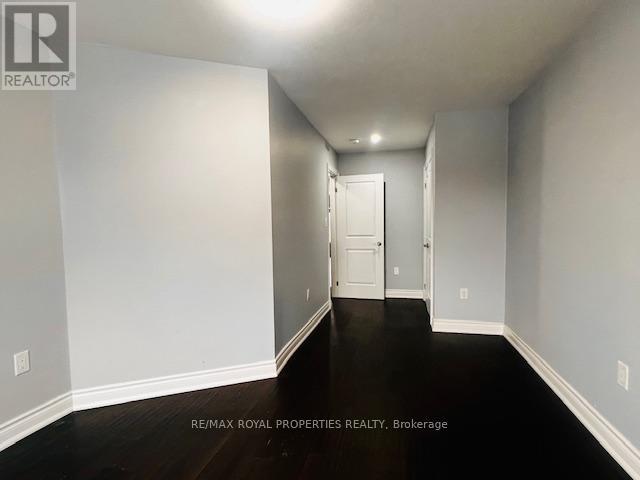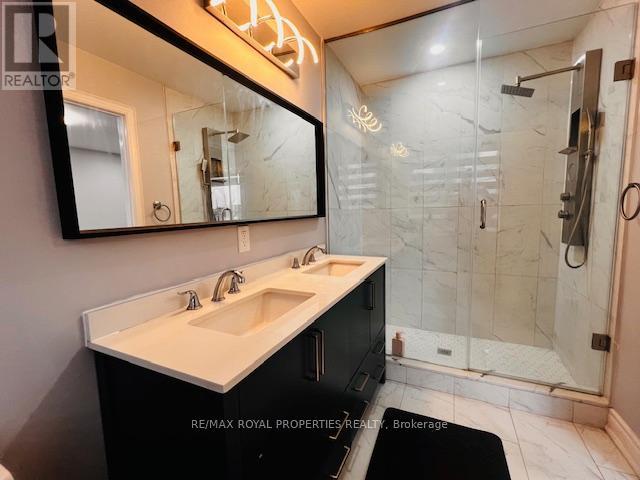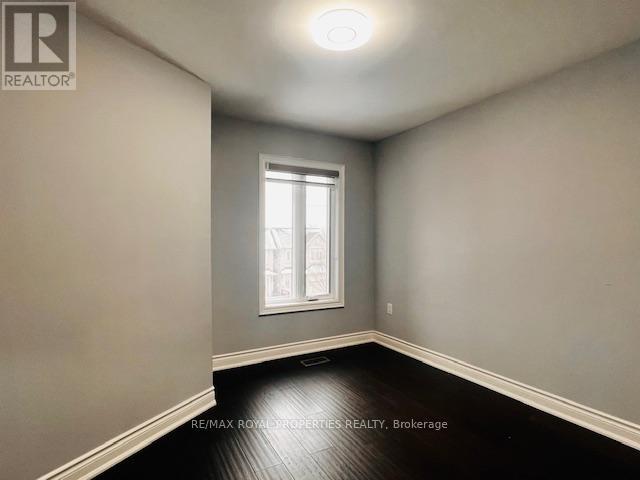$3,800 Monthly
Beautiful 3 BR Semi-Detached Home In A High Demand Neighbourhood. Over 1 Year Old, Modern Open Concept Floor Plan, Lovely Kitchen Featuring; Granite Countertop, Granite Backsplash, StainlessSteel Appliances. Hardwood Floor throughout the House! (id:54662)
Property Details
| MLS® Number | E11942519 |
| Property Type | Single Family |
| Community Name | Clairlea-Birchmount |
| Parking Space Total | 2 |
Building
| Bathroom Total | 3 |
| Bedrooms Above Ground | 3 |
| Bedrooms Total | 3 |
| Appliances | Dryer, Refrigerator, Stove, Washer |
| Basement Development | Unfinished |
| Basement Type | Full (unfinished) |
| Construction Style Attachment | Semi-detached |
| Cooling Type | Central Air Conditioning |
| Exterior Finish | Brick |
| Flooring Type | Hardwood |
| Foundation Type | Concrete |
| Half Bath Total | 1 |
| Heating Fuel | Natural Gas |
| Heating Type | Forced Air |
| Stories Total | 2 |
| Size Interior | 1,500 - 2,000 Ft2 |
| Type | House |
| Utility Water | Municipal Water |
Parking
| Garage |
Land
| Acreage | No |
| Sewer | Sanitary Sewer |
Interested in 11 North Bonnington Avenue, Toronto, Ontario M1K 1X3?
Thurairajah Ramesh
Salesperson
www.rhomes.ca/
www.facebook.com/teamramesh
twitter.com/ramesht5
ca.linkedin.com/pub/ramesh-thurairajah/6/452/480
(905) 554-0101
(416) 321-0150
























