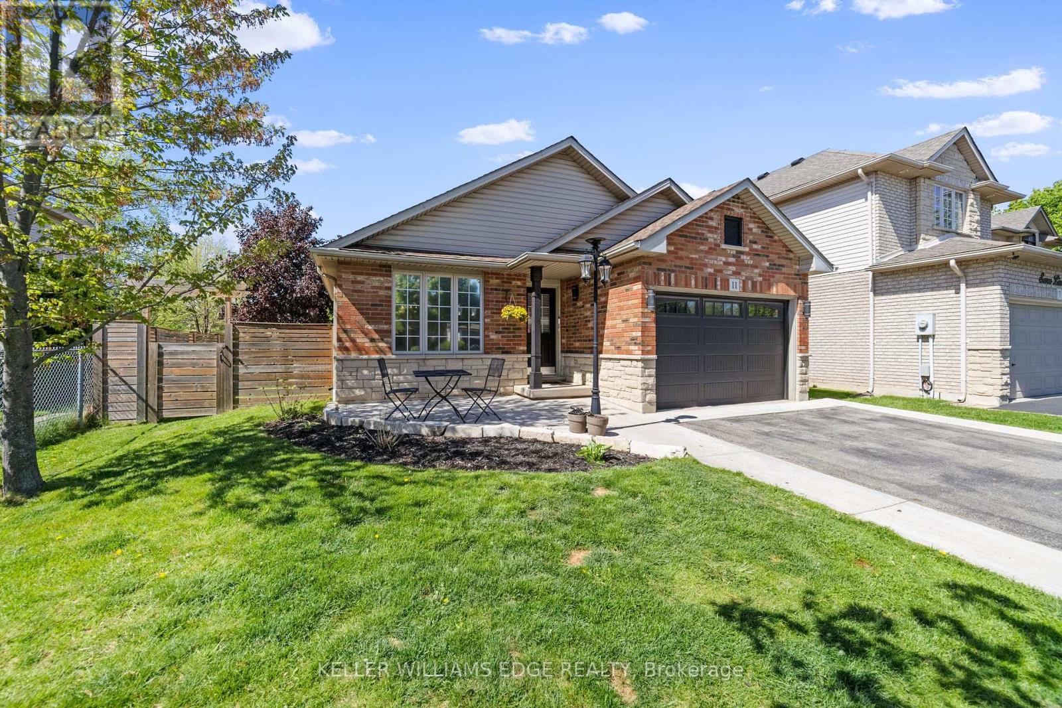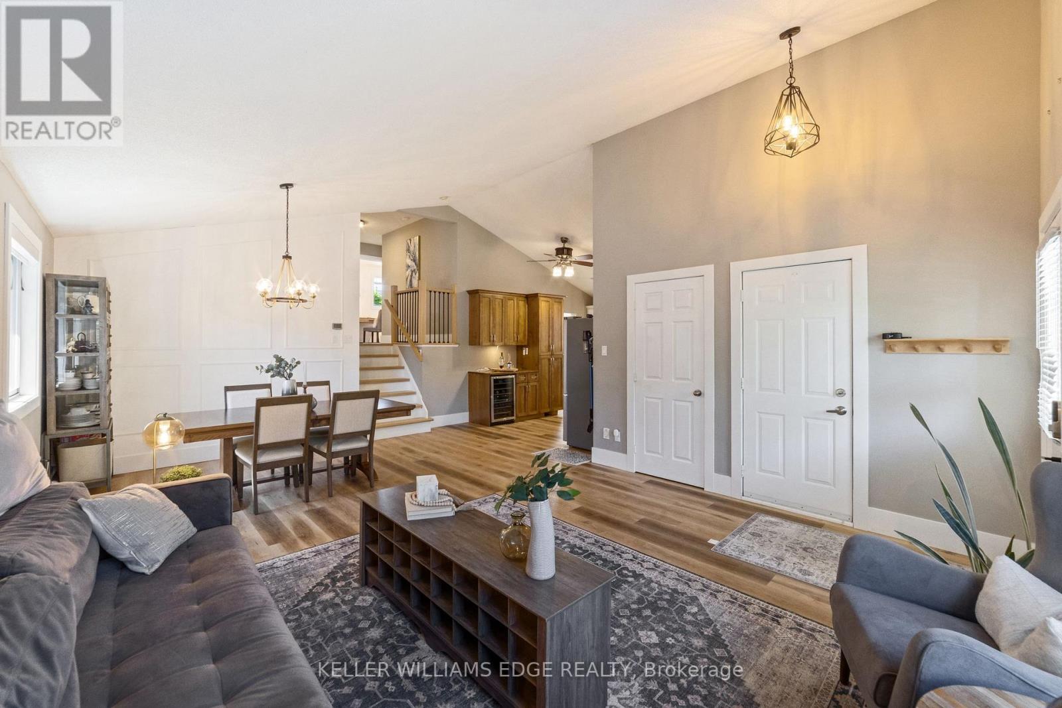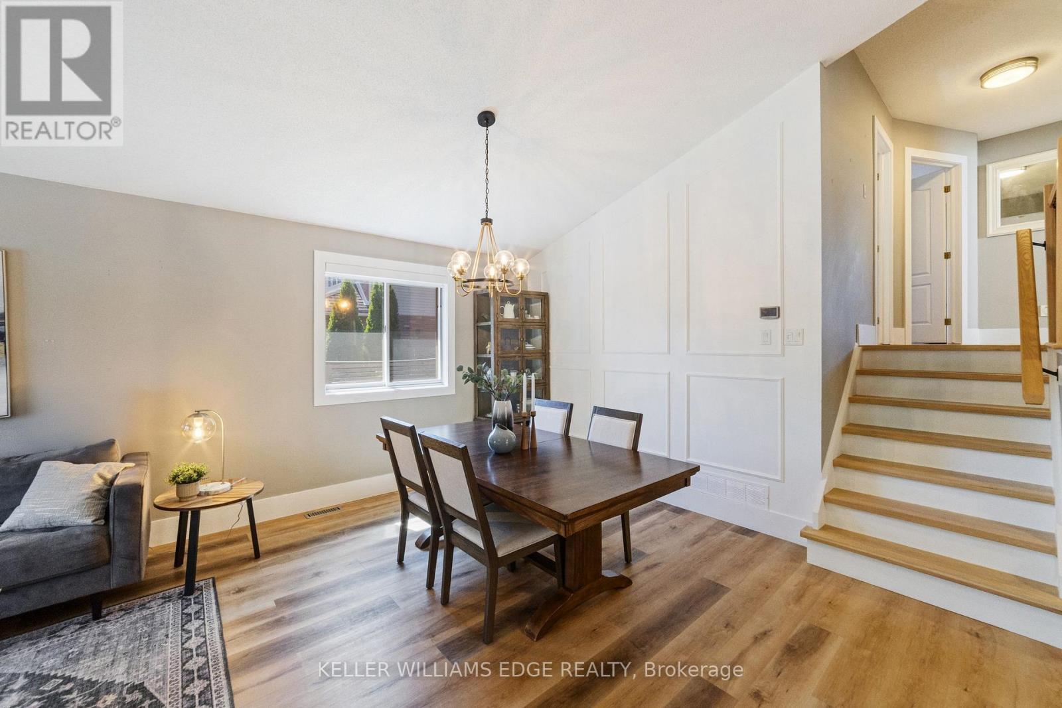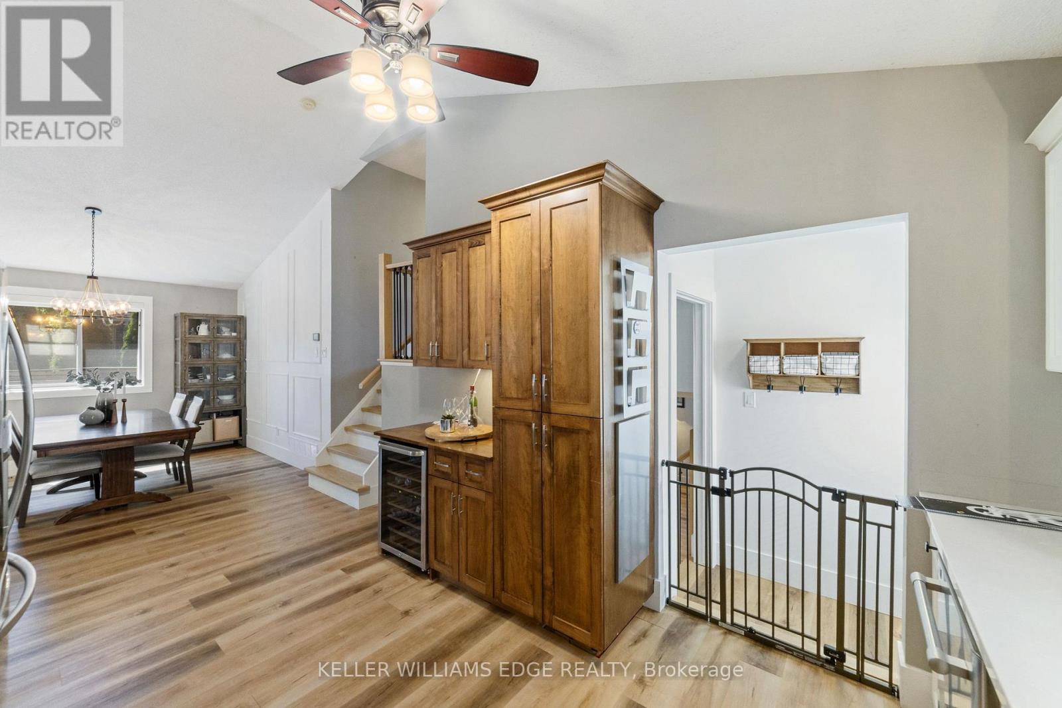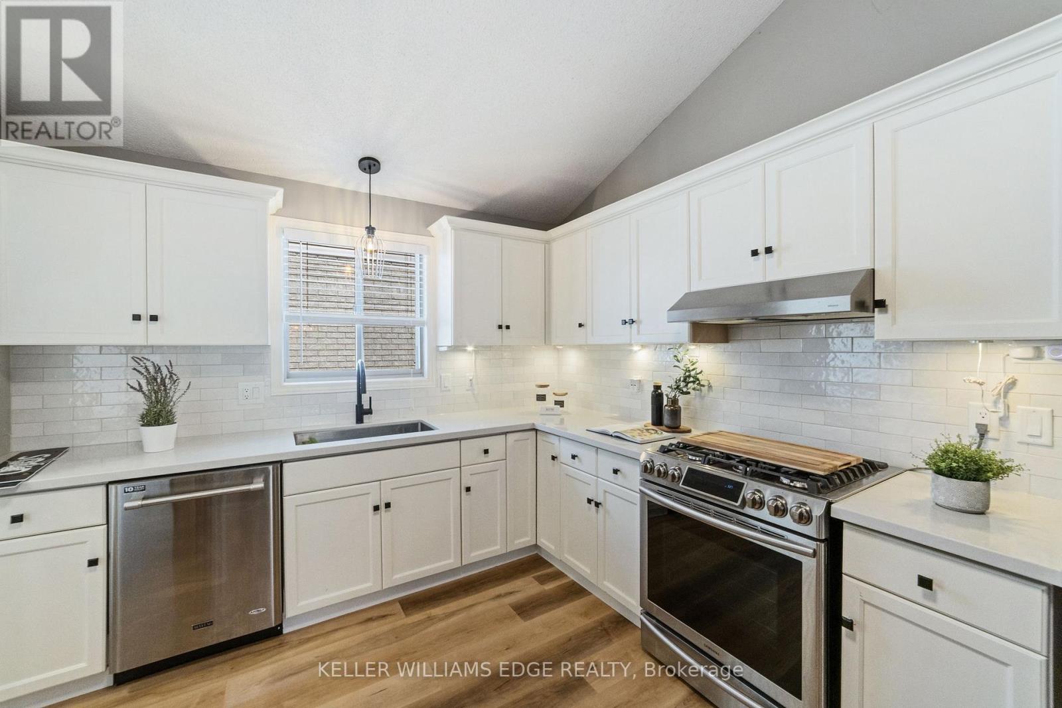$949,999
A rare blend of style, space, and function in one of Ancasters most sought-after neighbourhoods. This beautifully updated 4-level backsplit in the Maple Lane Annex offers 4 bedrooms, 3 bathrooms, and a layout designed with family living in mind. The bright, open-concept great room welcomes you with vaulted ceilings and seamless flow into a modern kitchen, ideal for entertaining or everyday life. Upstairs, three spacious bedrooms share a a comfortable modern space, while the lower level offers a private primary suite with its own ensuite and cozy family room retreat. The fully finished basement adds even more versatility with a large rec room, dedicated office space, laundry, and a 2-piece bath. Located on a quiet street near top-rated schools, parks, and amenities, this move-in ready home checks every box (id:59911)
Property Details
| MLS® Number | X12230041 |
| Property Type | Single Family |
| Community Name | Ancaster |
| Amenities Near By | Park, Place Of Worship, Public Transit |
| Community Features | Community Centre, School Bus |
| Features | Flat Site |
| Parking Space Total | 5 |
Building
| Bathroom Total | 3 |
| Bedrooms Above Ground | 3 |
| Bedrooms Below Ground | 1 |
| Bedrooms Total | 4 |
| Age | 16 To 30 Years |
| Appliances | Water Heater |
| Basement Development | Finished |
| Basement Type | N/a (finished) |
| Construction Style Attachment | Detached |
| Construction Style Split Level | Backsplit |
| Cooling Type | Central Air Conditioning |
| Exterior Finish | Brick, Steel |
| Foundation Type | Poured Concrete |
| Half Bath Total | 1 |
| Heating Fuel | Natural Gas |
| Heating Type | Forced Air |
| Size Interior | 1,100 - 1,500 Ft2 |
| Type | House |
| Utility Water | Municipal Water |
Parking
| Attached Garage | |
| Garage |
Land
| Acreage | No |
| Land Amenities | Park, Place Of Worship, Public Transit |
| Sewer | Sanitary Sewer |
| Size Depth | 111 Ft ,3 In |
| Size Frontage | 48 Ft ,9 In |
| Size Irregular | 48.8 X 111.3 Ft |
| Size Total Text | 48.8 X 111.3 Ft |
| Zoning Description | R4 |
Interested in 11 Liam Drive, Hamilton, Ontario L9G 4Y1?

Douglas Muir
Salesperson
3185 Harvester Rd Unit 1a
Burlington, Ontario L7N 3N8
(905) 335-8808
(289) 288-0550
www.kellerwilliamsedge.com/
