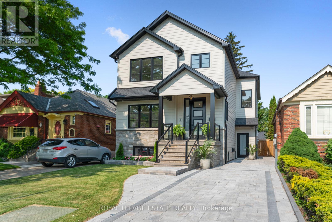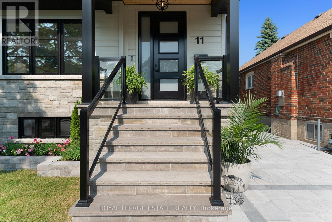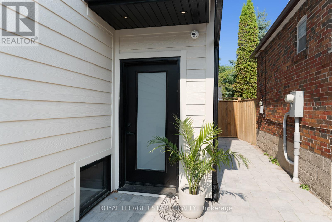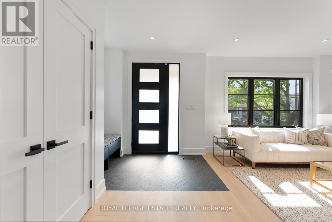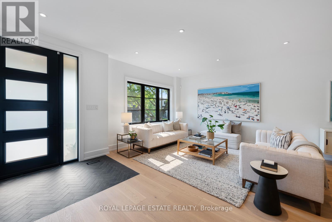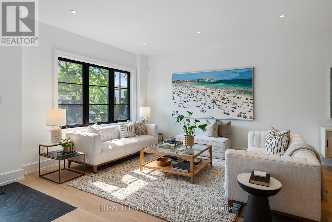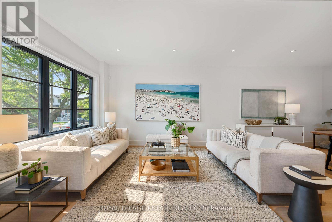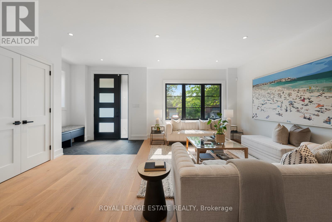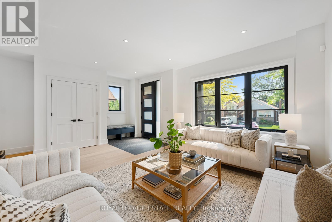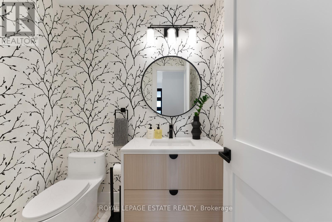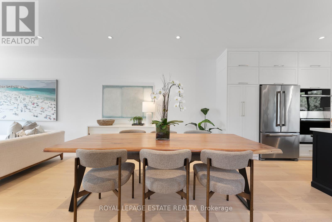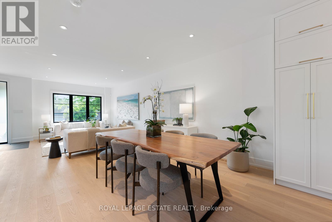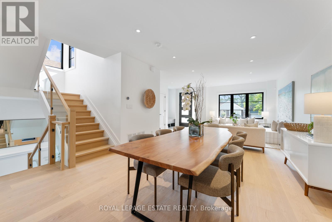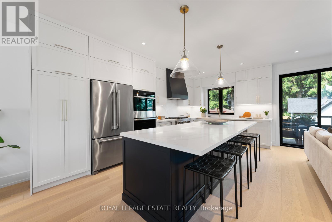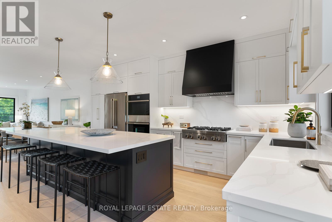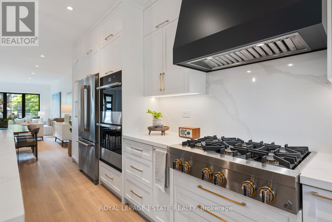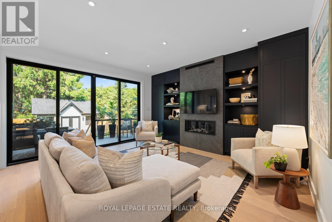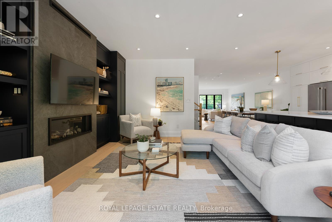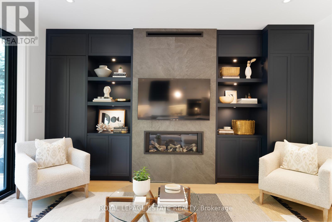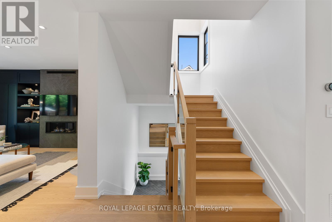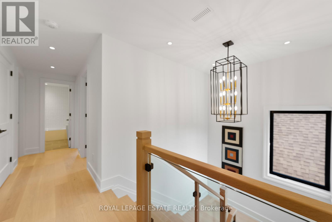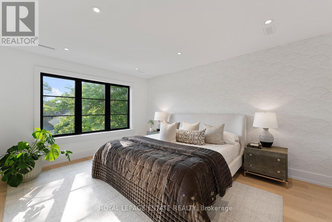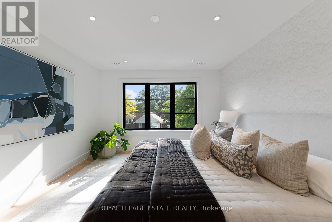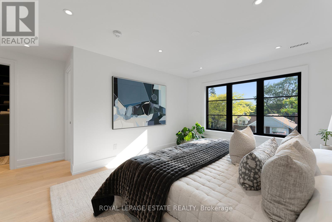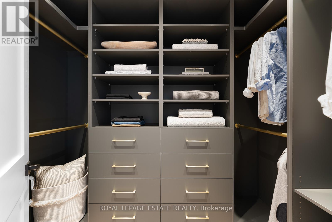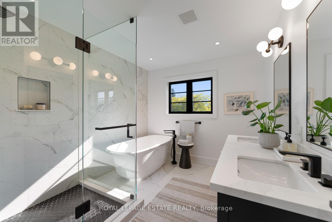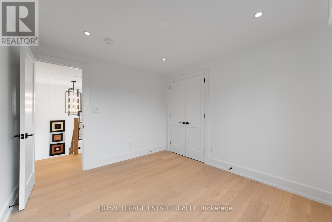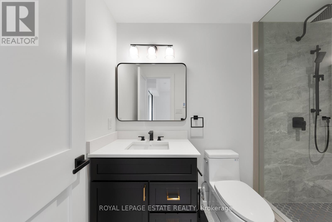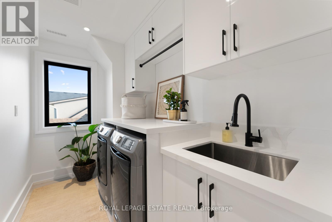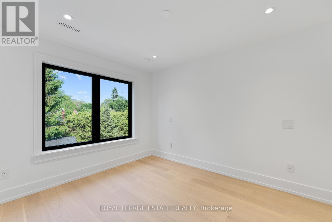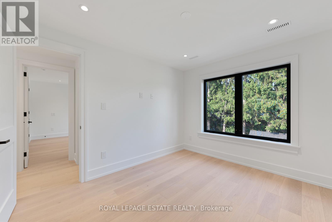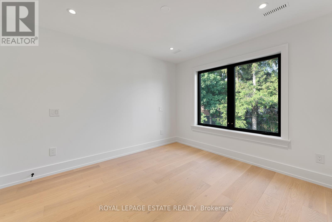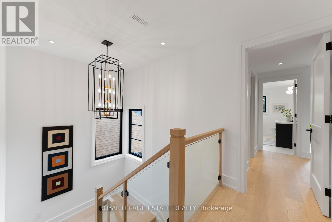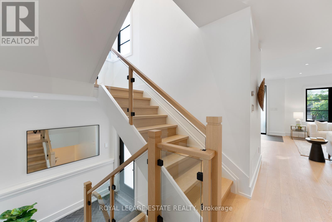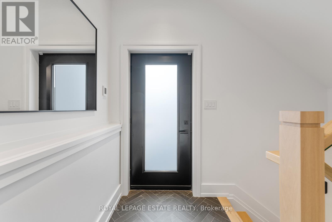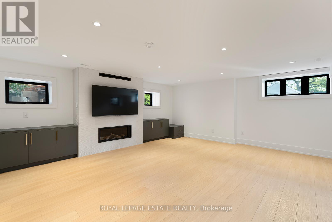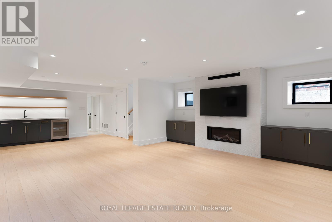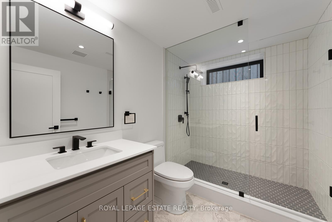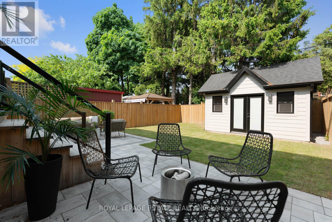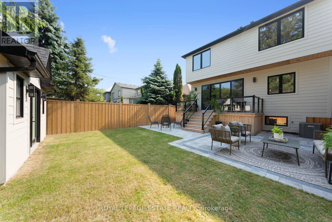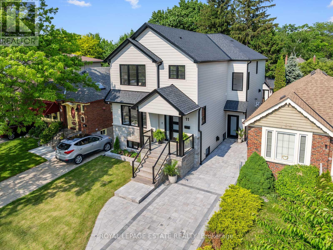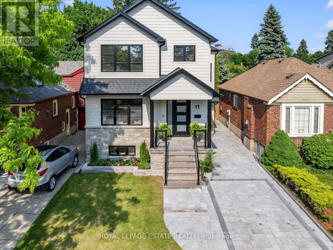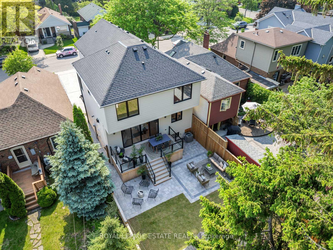$2,399,999
Discover unparalleled quality and design in this never-occupied home nestled in the prestigious Hunt Club community, just steps from the golf course and Kingston Road Village. Set on a large, private lot, this residence is built for modern living and luxurious entertaining with nine-ft ceilings and an ideal mastered open layout! The home features four plus one spacious bedrooms and five beautifully appointed bathrooms, each with heated floors. The second-floor laundry room is equipped with custom cabinetry, making the 'everyday' both convenient and stylish. Custom built-ins are found throughout the home, including in the family room, great room, and the principal bedroom walk-in closet, providing smart storage solutions and a seamless, high-end aesthetic. The lower level is a place to gather, complete with a custom wet bar featuring floating shelves and a beverage fridge, as well as a separate custom bar area. Enjoy cozy nights by the linear fireplaces in both the family room and the great room. Sleek glass railings, installed inside and out, add a modern architectural touch, while extra-large sliding doors flood the main living area with natural light and open onto a spacious deck and ground-level patio ideal for outdoor entertaining. The backyard includes an extra-large, custom-built storage shed, offering ample space for tools, sports equipment, or seasonal items. With its combination of high-end finishes, thoughtful features, and a prime location near the golf course, this exceptional home delivers in comfort and sophistication. (id:59911)
Property Details
| MLS® Number | E12216893 |
| Property Type | Single Family |
| Neigbourhood | Scarborough |
| Community Name | Birchcliffe-Cliffside |
| Parking Space Total | 2 |
Building
| Bathroom Total | 5 |
| Bedrooms Above Ground | 4 |
| Bedrooms Below Ground | 1 |
| Bedrooms Total | 5 |
| Appliances | Water Heater |
| Basement Development | Finished |
| Basement Features | Separate Entrance |
| Basement Type | N/a (finished) |
| Construction Style Attachment | Detached |
| Cooling Type | Central Air Conditioning |
| Exterior Finish | Stone |
| Fireplace Present | Yes |
| Fireplace Total | 2 |
| Flooring Type | Tile, Hardwood |
| Foundation Type | Block |
| Half Bath Total | 1 |
| Heating Fuel | Natural Gas |
| Heating Type | Forced Air |
| Stories Total | 2 |
| Size Interior | 2,000 - 2,500 Ft2 |
| Type | House |
| Utility Water | Municipal Water |
Parking
| No Garage |
Land
| Acreage | No |
| Sewer | Sanitary Sewer |
| Size Depth | 115 Ft |
| Size Frontage | 33 Ft ,3 In |
| Size Irregular | 33.3 X 115 Ft |
| Size Total Text | 33.3 X 115 Ft |
Interested in 11 Hunt Club Drive, Toronto, Ontario M1N 2W6?
Shea Elizabeth Warrington
Salesperson
sheasellsboutique.com/
2301 Queen Street East
Toronto, Ontario M4E 1G7
(416) 690-5100
(416) 690-1164
