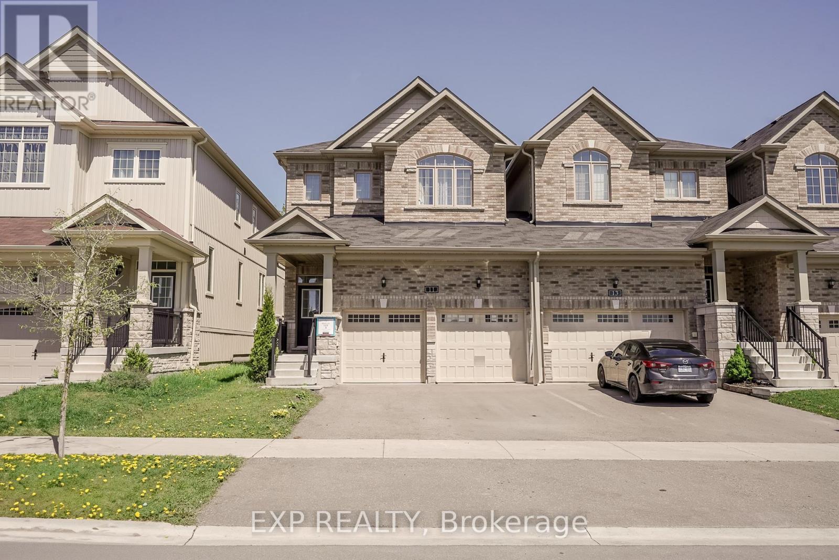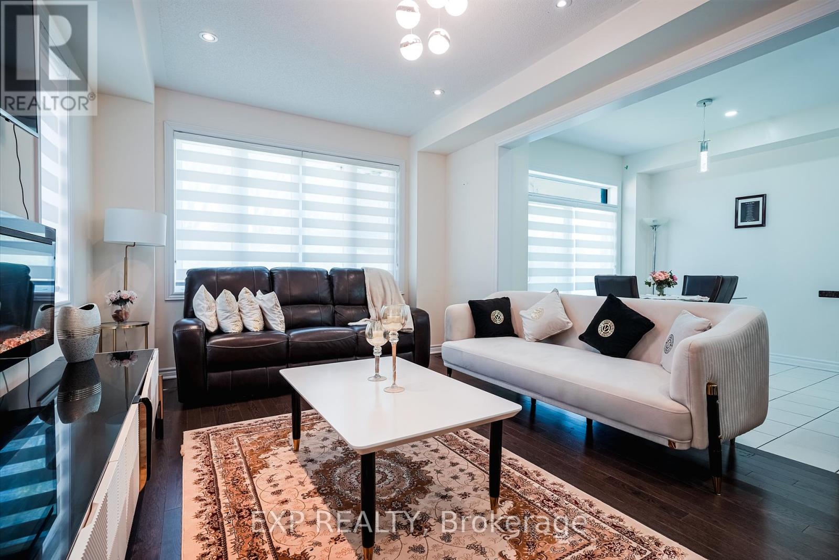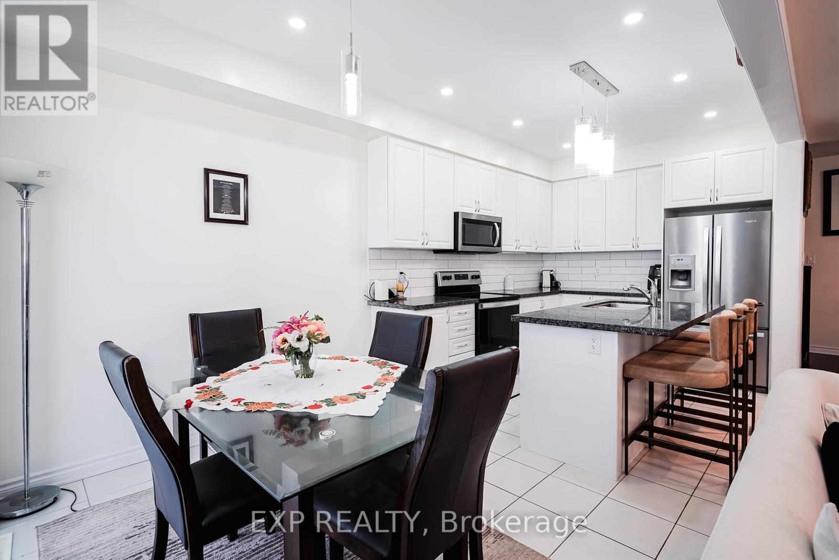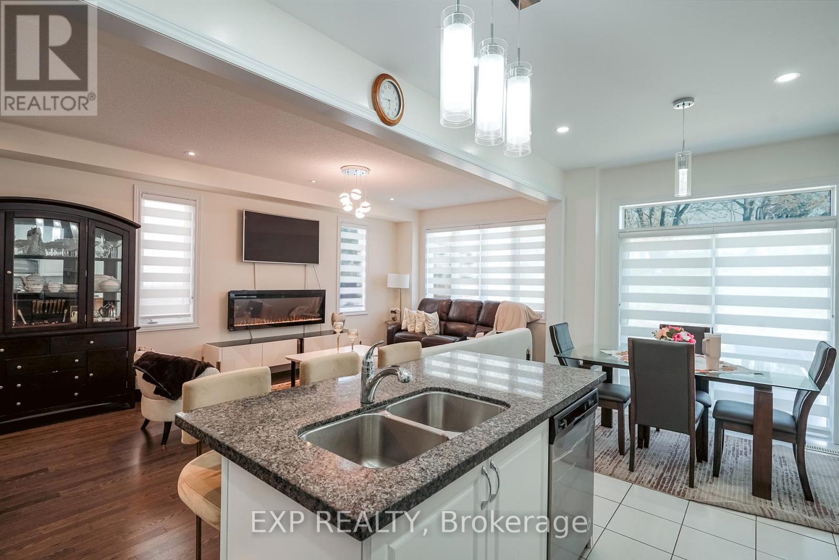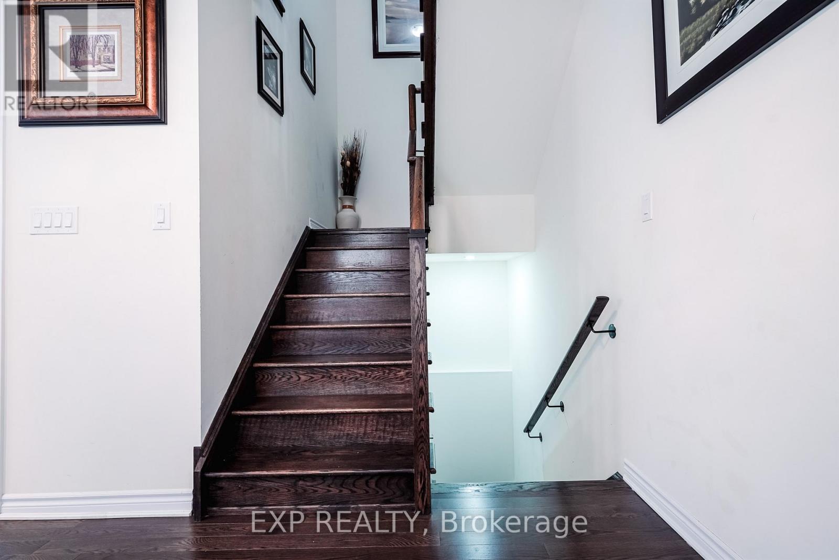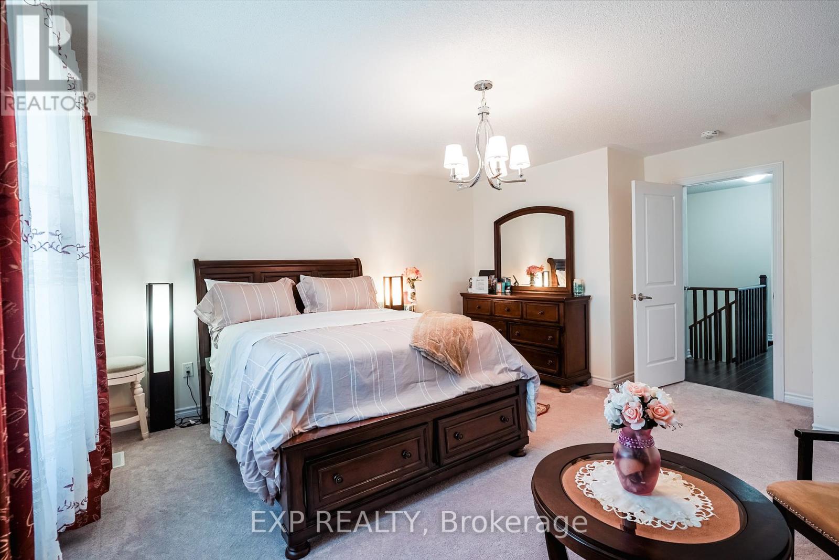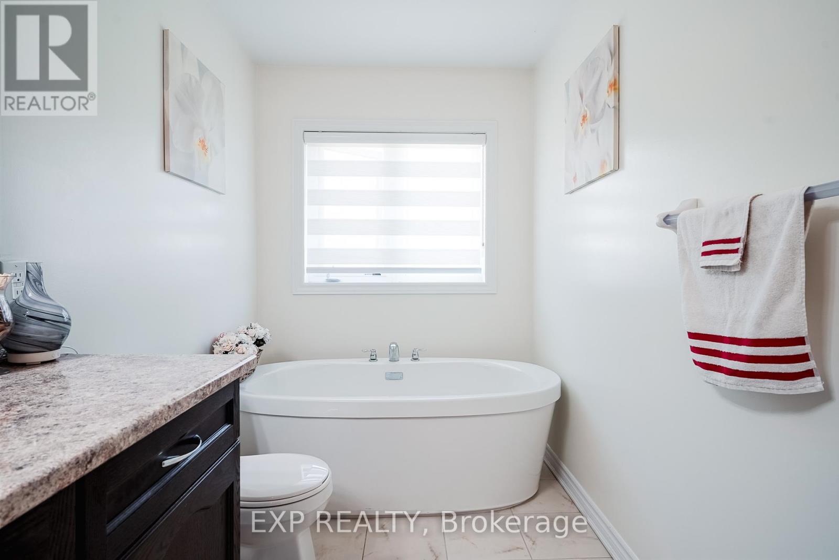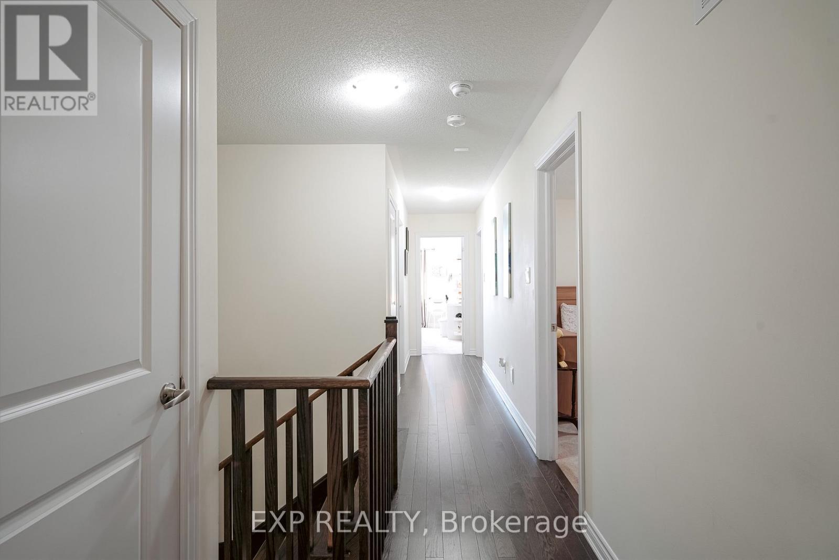$849,900
Your Search Stops Here: Welcome to this beautifully upgraded 4-bedroom double car garage home (almost a detachedlinked only at the basement) featuring a legal 1-bedroom basement suite and 3.5 baths, offering over 2,100 sq. ft. of refined living space. Situated in the prestigious Highlands of Millbrook community, this end-unit freehold home provides the privacy and feel of a detached property, seamlessly blending comfort with modern elegance.Step inside to a sun-drenched main floor showcasing upgraded hardwood flooring, an elegant oak staircase, and an open-concept layout perfect for both everyday living and entertaining. The chef-inspired kitchen is the heart of the home, equipped with stainless steel appliances, quartz countertops, a large center island, and ample space for casual dining or family gatherings.Upstairs, you'll find four generously sized bedrooms, including a luxurious primary retreat complete with a walk-in closet and a spa-like 5-piece ensuite featuring a soaker tub and separate shower.The nearly new, legal finished basement adds even more value with a private 1-bedroom suite, complete with a kitchenette and a modern 3-piece bathroom perfect for extended family, guests, or rental income potential. (id:59911)
Property Details
| MLS® Number | X12161552 |
| Property Type | Single Family |
| Community Name | Millbrook |
| Parking Space Total | 8 |
Building
| Bathroom Total | 4 |
| Bedrooms Above Ground | 4 |
| Bedrooms Below Ground | 1 |
| Bedrooms Total | 5 |
| Appliances | Dishwasher, Dryer, Garage Door Opener, Microwave, Range, Stove, Washer, Window Coverings, Refrigerator |
| Basement Development | Finished |
| Basement Type | N/a (finished) |
| Construction Style Attachment | Attached |
| Cooling Type | Central Air Conditioning |
| Exterior Finish | Brick, Aluminum Siding |
| Fireplace Present | Yes |
| Foundation Type | Concrete |
| Half Bath Total | 1 |
| Heating Fuel | Natural Gas |
| Heating Type | Forced Air |
| Stories Total | 2 |
| Size Interior | 2,000 - 2,500 Ft2 |
| Type | Row / Townhouse |
| Utility Water | Municipal Water |
Parking
| Attached Garage | |
| Garage |
Land
| Acreage | No |
| Sewer | Sanitary Sewer |
| Size Depth | 116 Ft |
| Size Frontage | 28 Ft ,10 In |
| Size Irregular | 28.9 X 116 Ft |
| Size Total Text | 28.9 X 116 Ft |
Interested in 11 Highlands Boulevard, Cavan Monaghan, Ontario L0A 1G0?

Richard Oyekunle
Salesperson
www.richardoyekunle.com/
www.facebook.com/@soldbuyrichard1
www.linkedin.com/in/soldbuyrichard/
4711 Yonge St 10th Flr, 106430
Toronto, Ontario M2N 6K8
(866) 530-7737

Enyinnaya Nwagwu
Salesperson
enyinnayanwagwu.exprealty.com/
4711 Yonge St 10th Flr, 106430
Toronto, Ontario M2N 6K8
(866) 530-7737
