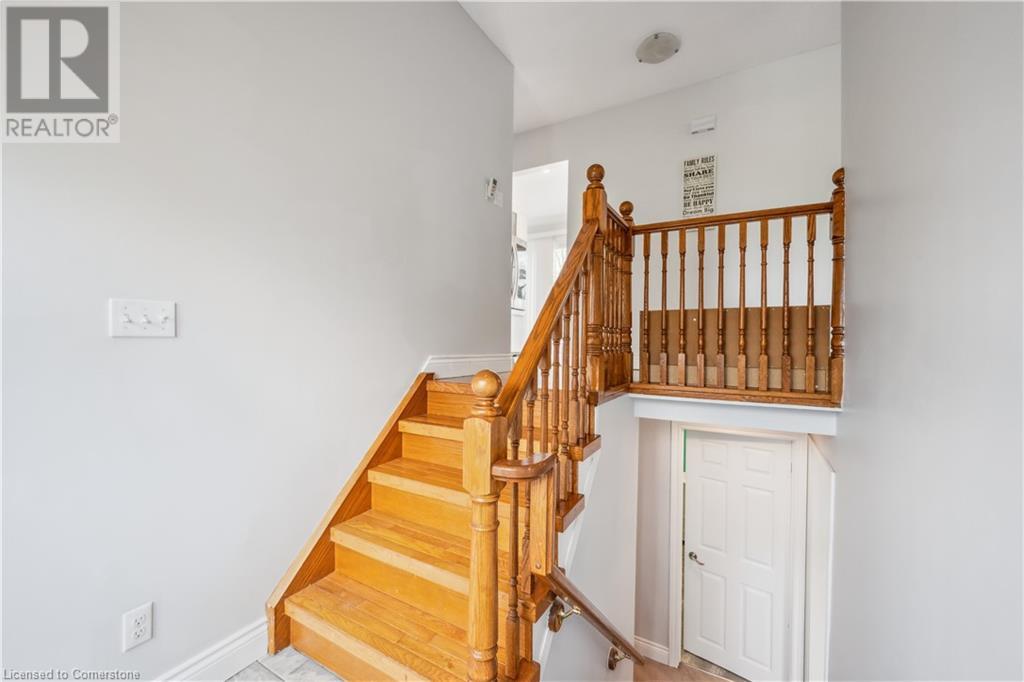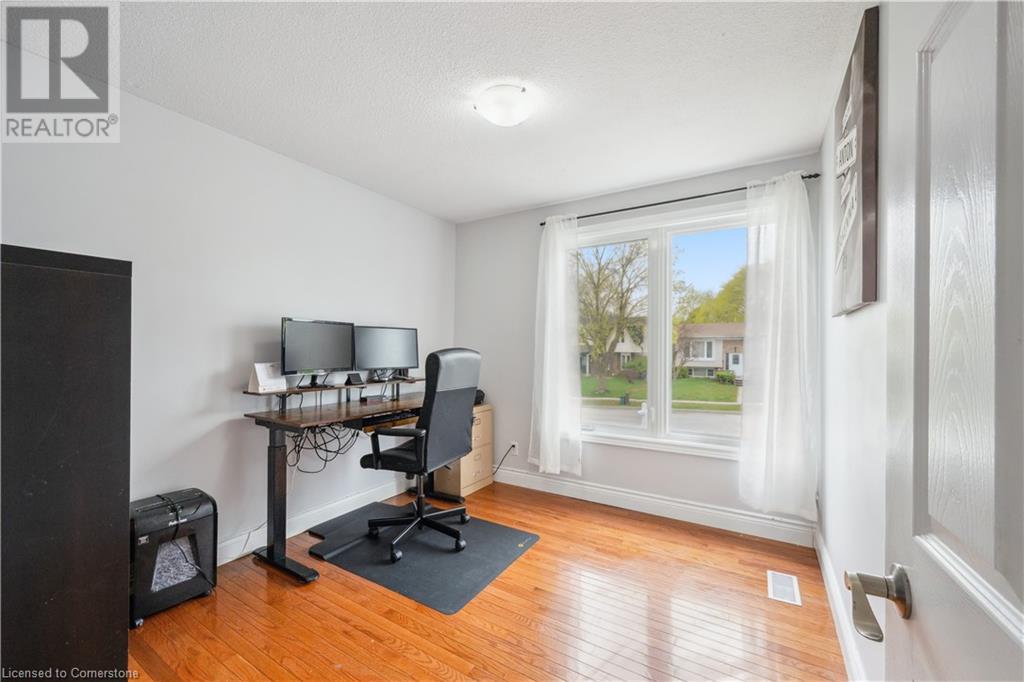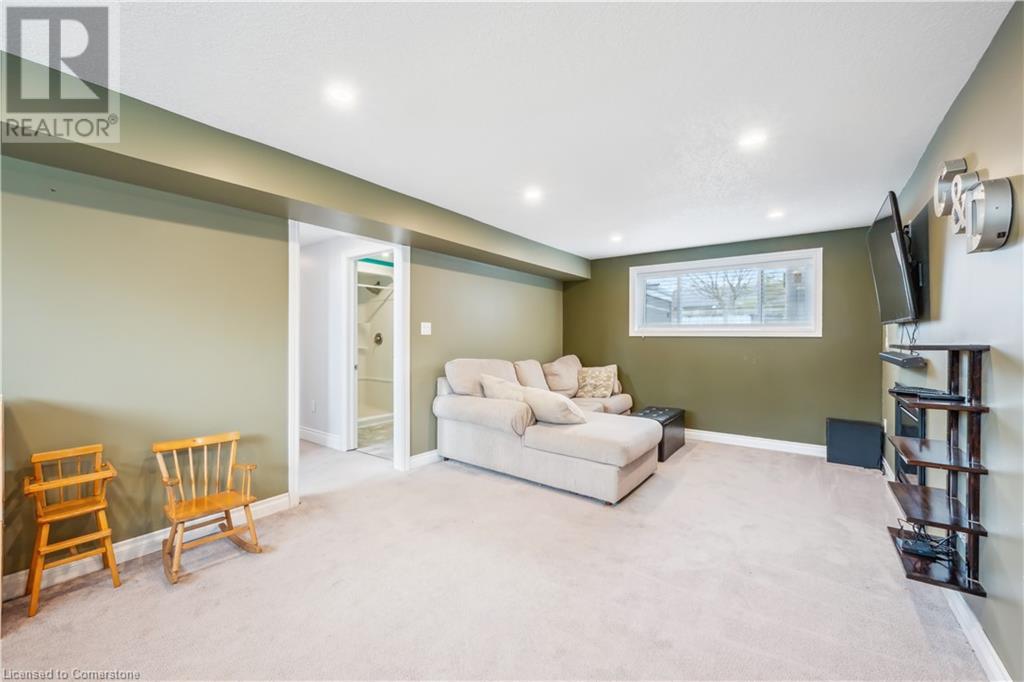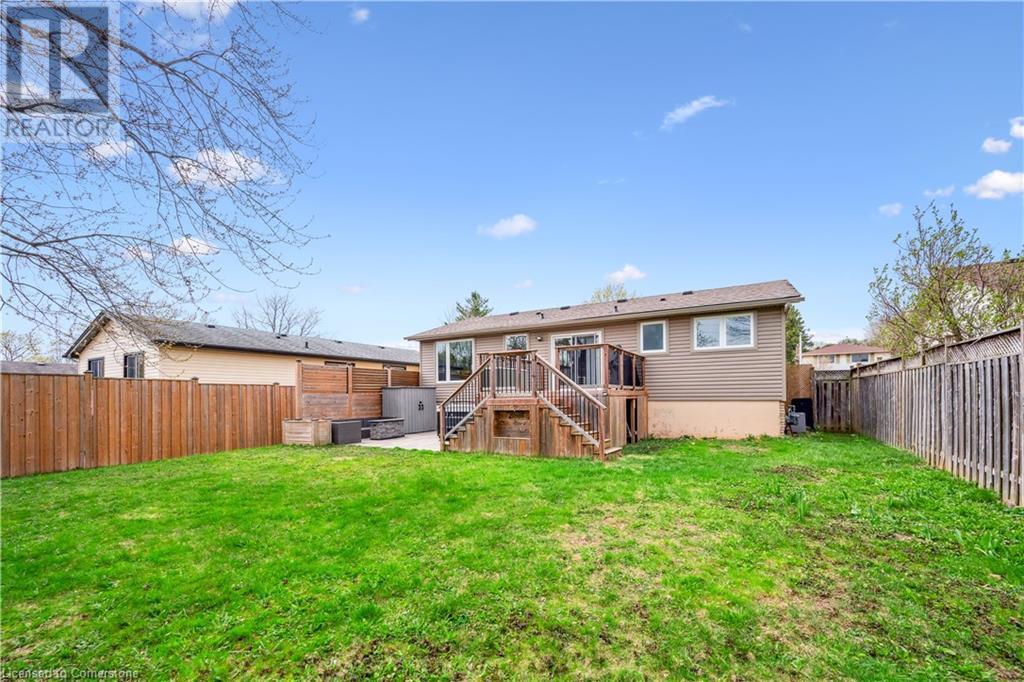$839,000
Once you get to 11 Fairmeadow, you won't want to leave! Located in a tight knit family friendly neighbourhood, this charming 4 bedroom backsplit is situated on a mature lot in West Guelph. As you arrive, you'll appreciate the curb appeal of the house which includes updates such as newer roof (2020), siding (2021) and windows (2019). Upon entering, the functional layout offers a bright and airy feeling that you'll find in backsplits. Upstairs, there is a beautifully updated kitchen and dining area at the back with sliders to the backyard. The living room is at the front of the home with a large bay window and offers comfort for day to day life, as well as entertaining. Additionally upstairs, you'll find 3 great sized bedrooms and a 4 piece bathroom. The finished basement offers a rec room that can be used for additional living space, a hangout spot for teens, a home office or so much more! You'll also find a 4th bedroom and full bathroom storage and interior access to the single car garage. But the best is saved for last: the large fully fenced backyard has a huge deck that offers great entertaining space for your summer gatherings! Many additional updates including AC 2021 and deck/patio - 2018. Offers accepted anytime! (id:59911)
Property Details
| MLS® Number | 40723193 |
| Property Type | Single Family |
| Neigbourhood | Parkwood Gardens Neighbourhood Group |
| Amenities Near By | Park, Place Of Worship, Playground, Public Transit |
| Parking Space Total | 3 |
Building
| Bathroom Total | 2 |
| Bedrooms Above Ground | 3 |
| Bedrooms Below Ground | 1 |
| Bedrooms Total | 4 |
| Appliances | Water Softener |
| Basement Development | Finished |
| Basement Type | Full (finished) |
| Constructed Date | 1974 |
| Construction Style Attachment | Detached |
| Cooling Type | Central Air Conditioning |
| Exterior Finish | Brick, Vinyl Siding |
| Foundation Type | Poured Concrete |
| Heating Fuel | Natural Gas |
| Heating Type | Forced Air |
| Size Interior | 1,093 Ft2 |
| Type | House |
| Utility Water | Municipal Water |
Parking
| Attached Garage |
Land
| Access Type | Highway Access, Highway Nearby |
| Acreage | No |
| Land Amenities | Park, Place Of Worship, Playground, Public Transit |
| Landscape Features | Landscaped |
| Sewer | Municipal Sewage System |
| Size Depth | 109 Ft |
| Size Frontage | 58 Ft |
| Size Total Text | Under 1/2 Acre |
| Zoning Description | R1b |
Interested in 11 Fairmeadow Drive, Guelph, Ontario N1H 6X2?

Ryan Waller
Salesperson
www.youtube.com/embed/P6v338BSAtE
bethandryan.ca/
facebook.com/agentryanwaller
www.twitter.com/wallerworld
www.instagram.com/ryanandbethwaller
5 Edinburgh Road South, Unit 1b
Guelph, Ontario N1H 5N8
(226) 780-0202
(519) 286-9192
www.homegrouprealty.ca/







































